4084 FOREST HILL DR #4084, Cooper City
$442,000 USD 2 2.5
Pictures
Map
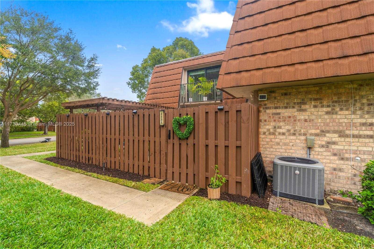

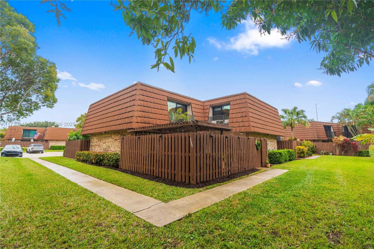
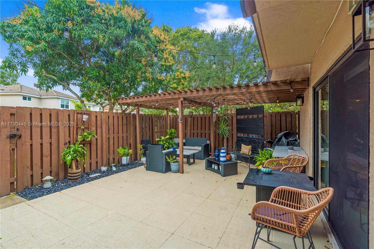
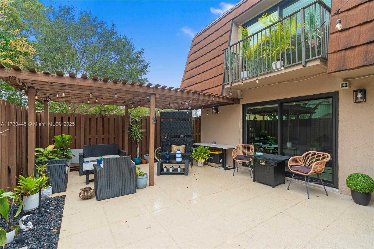
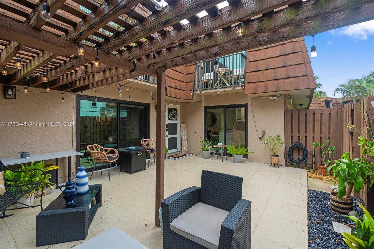
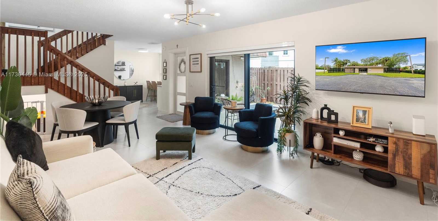
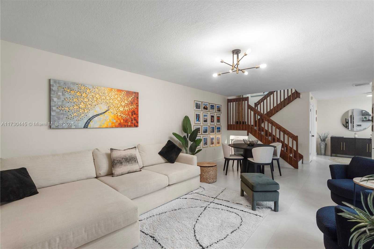
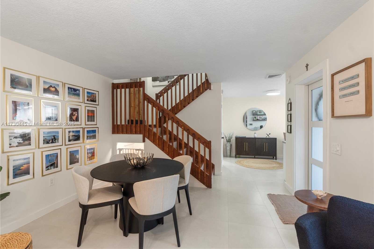
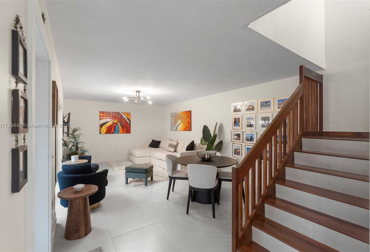
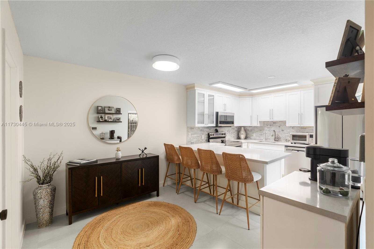
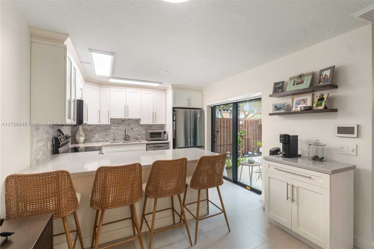
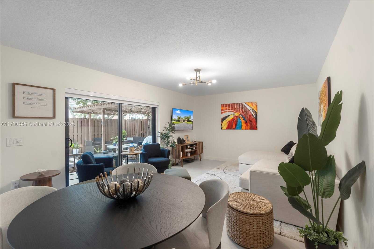
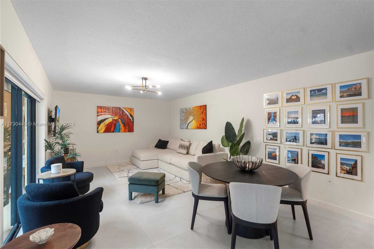
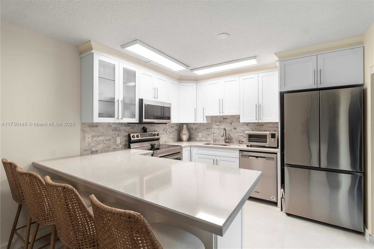
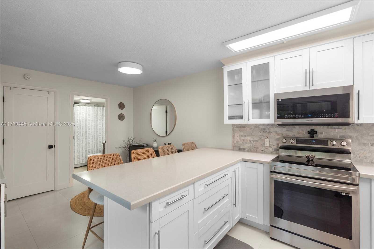
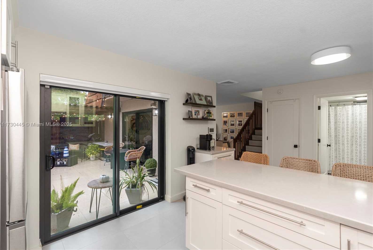
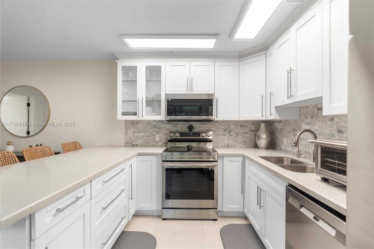
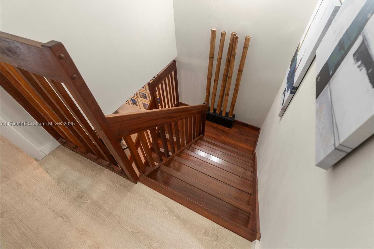
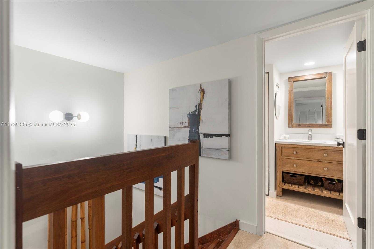
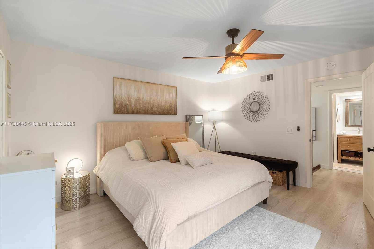
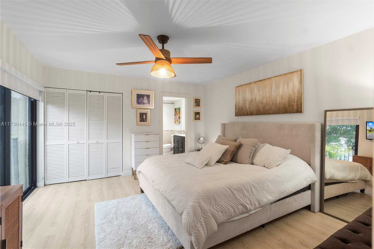
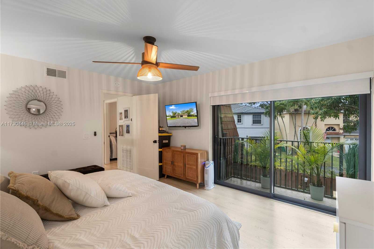
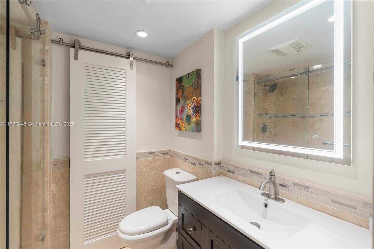
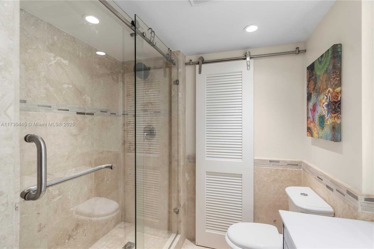
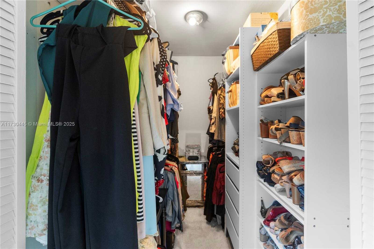
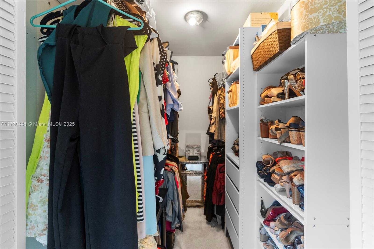
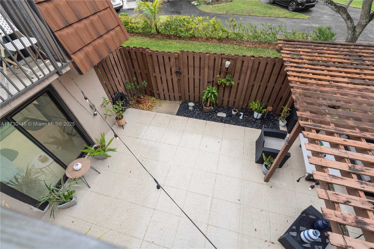
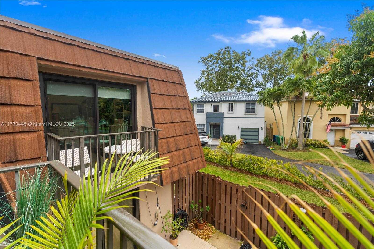
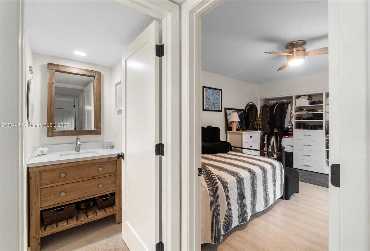
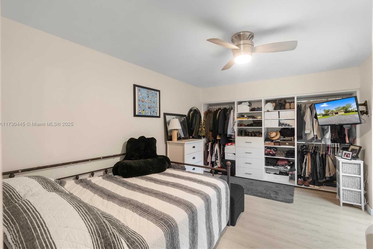
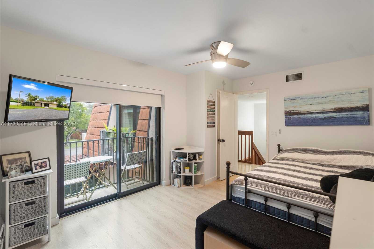
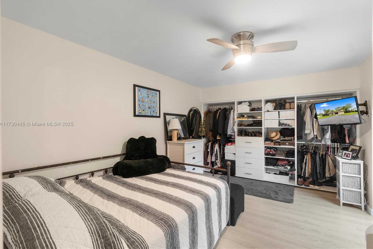
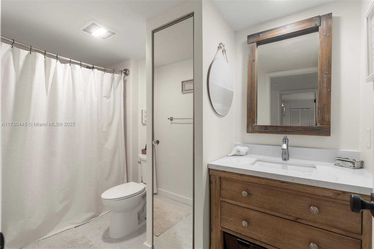
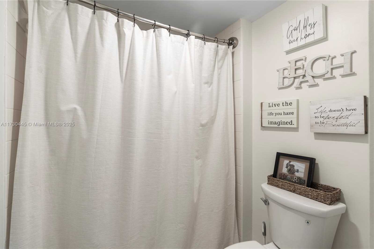
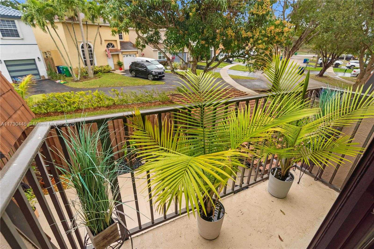
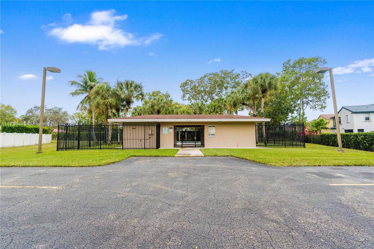
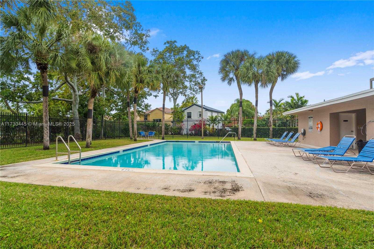
Contact us
Schedule Tour
| Address | 4084 FOREST HILL DR #4084, Cooper City |
| Building Name | Camelot Gardens |
| Type of Property | Townhouse |
| Price | $442,000 |
| Previous Price | $450,000 (13 days ago) |
| Property Status | Active |
| MLS Number | A11730445 |
| Bedrooms Number | 2 |
| Full Bathrooms Number | 2 |
| Half Bathrooms Number | 1 |
| Living Area | 1264 |
| Year Built | 1986 |
| Folio Number | 514001080450 |
| Days on Market | 130 |
Detailed Description: This stunning townhome in Rock Creek offers the perfect blend of contemporary style and highly functional upgrades. Featuring impact sliders and doors for enhanced safety and energy efficiency. This home boasts fresh, new paint throughout and sleek, updated light fixtures that elevate the ambiance. The updated bathrooms include stylish finishes, while custom closet systems maximize storage and organization. The home is equipped with modern doors providing a sleek, cohesive look. The kitchen is a chef’s dream with quartz counters and newer appliances. Electric blinds throughout for privacy and convenience Outside, the expansive patio is a perfect space for gatherings or relaxation. Located in a prime area of excellent schools, shopping, places or worship and close to highways for travel!
Internet
Pets Allowed
Property added to favorites
Loan
Mortgage
Expert
Hide
Address Information
| State | Florida |
| City | Cooper City |
| County | Broward County |
| Zip Code | 33026 |
| Address | 4084 FOREST HILL DR |
| Zip Code (4 Digits) | 1144 |
Financial Information
| Price | $442,000 |
| Price per Foot | $0 |
| Previous Price | $450,000 |
| Folio Number | 514001080450 |
| Maintenance Charge Month | $520 |
| Association Fee Paid | Monthly |
| Association Fee | $520 |
| Tax Amount | $2,630 |
| Tax Year | 2024 |
| Possession Information | Funding |
Full Descriptions
| Detailed Description | This stunning townhome in Rock Creek offers the perfect blend of contemporary style and highly functional upgrades. Featuring impact sliders and doors for enhanced safety and energy efficiency. This home boasts fresh, new paint throughout and sleek, updated light fixtures that elevate the ambiance. The updated bathrooms include stylish finishes, while custom closet systems maximize storage and organization. The home is equipped with modern doors providing a sleek, cohesive look. The kitchen is a chef’s dream with quartz counters and newer appliances. Electric blinds throughout for privacy and convenience Outside, the expansive patio is a perfect space for gatherings or relaxation. Located in a prime area of excellent schools, shopping, places or worship and close to highways for travel! |
| Property View | Garden View |
| Floor Description | Ceramic Floor |
| Interior Features | First Floor Entry, Closet Cabinetry, Walk-In Closet (s) |
| Exterior Features | Open Balcony |
| Equipment Appliances | Dishwasher, Dryer, Microwave, Electric Range, Refrigerator, Self Cleaning Oven, Washer |
| Amenities | Child Play Area, Pool |
| Cooling Description | Ceiling Fan (s), Central Air |
| Heating Description | Central |
| Parking Description | 2 Or More Spaces, Additional Spaces Available, Guest |
| Pet Restrictions | Restrictions Or Possible Restrictions |
Property parameters
| Bedrooms Number | 2 |
| Full Baths Number | 2 |
| Half Baths Number | 1 |
| Balcony Includes | 1 |
| Living Area | 1264 |
| Year Built | 1986 |
| Type of Property | Townhouse |
| Building Name | Camelot Gardens |
| Development Name | STONEBRIDGE PHASE ONE,Rock Creek |
| Construction Type | CBS Construction |
| Listed with | United Realty Group Inc |
