2146 VAN BUREN ST #403, Hollywood
$4,600 USD 4 3.5
Pictures
Map
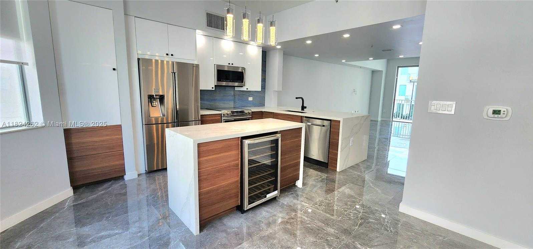

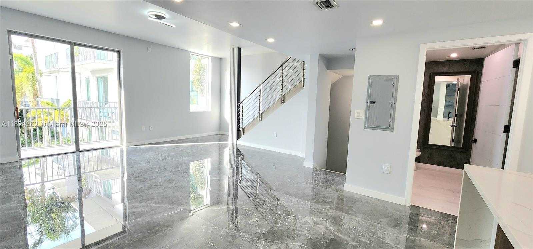
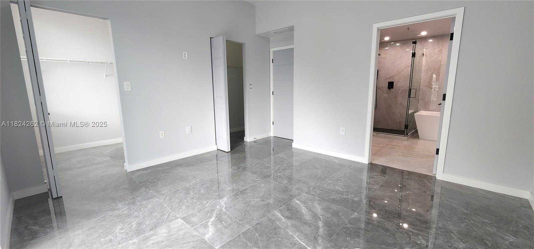
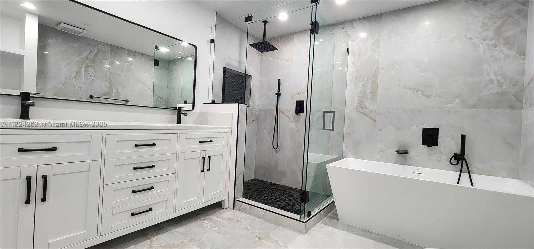
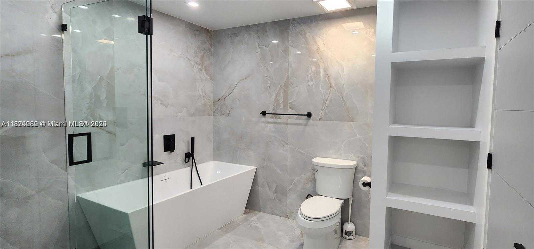
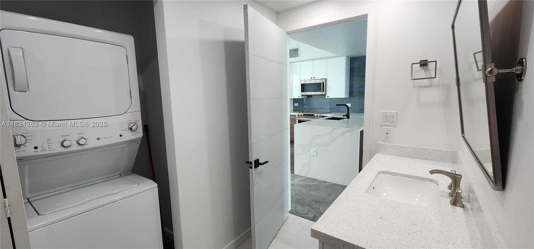
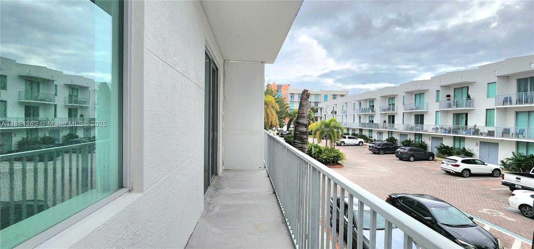
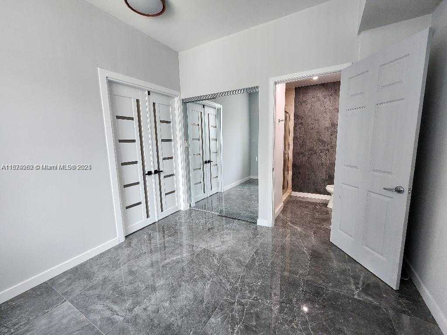
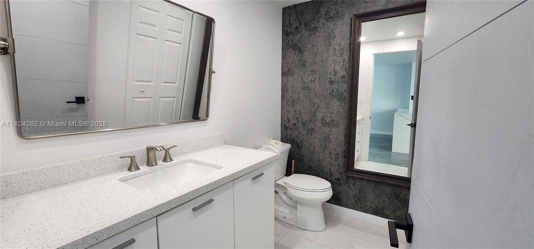
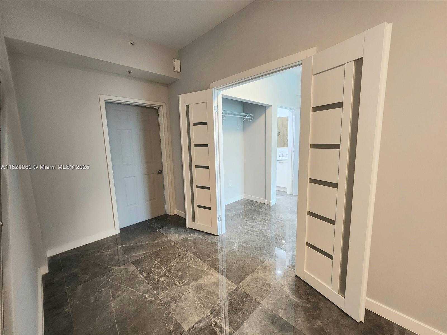
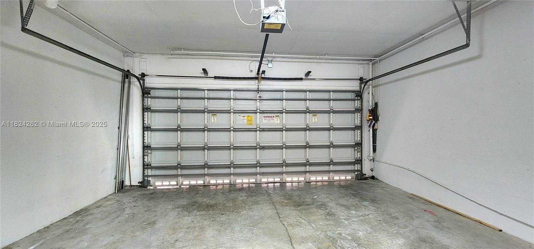
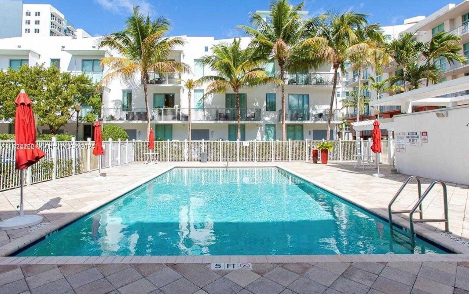
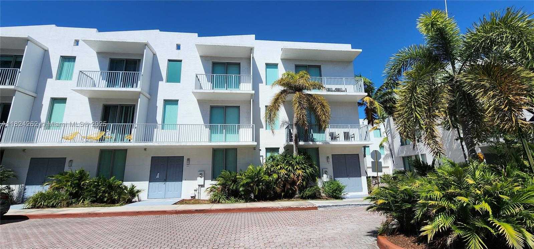
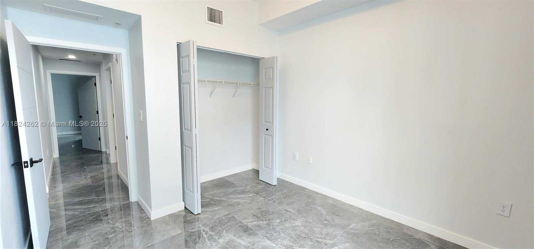
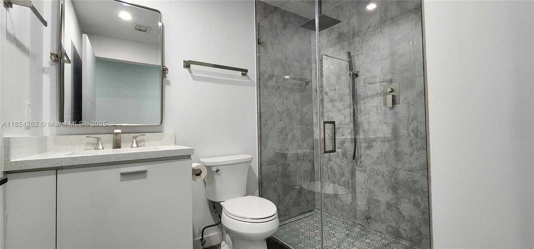
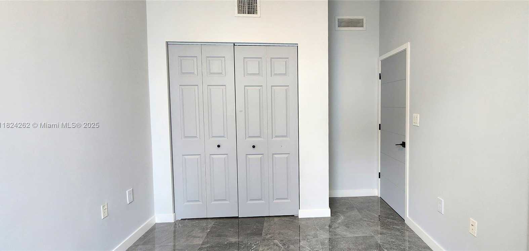
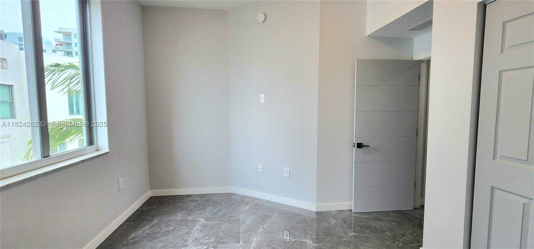
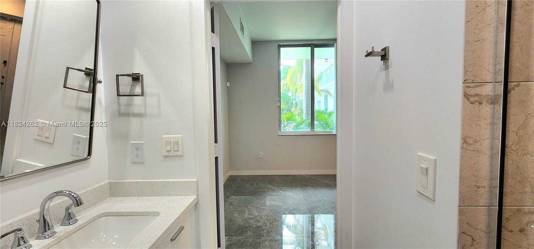
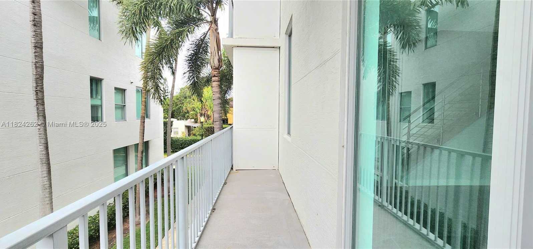
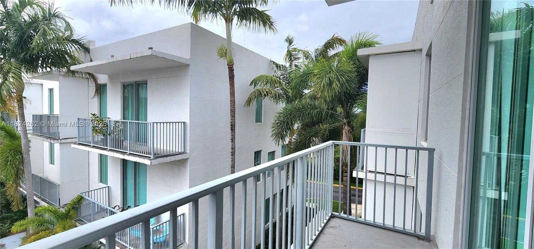
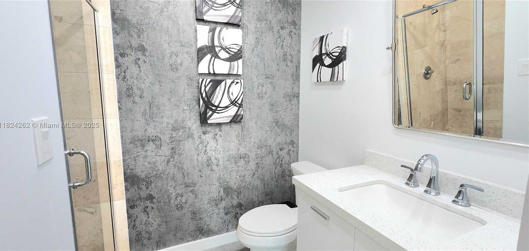
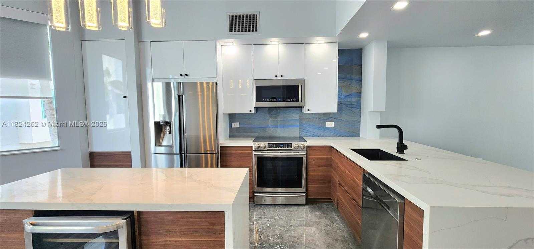
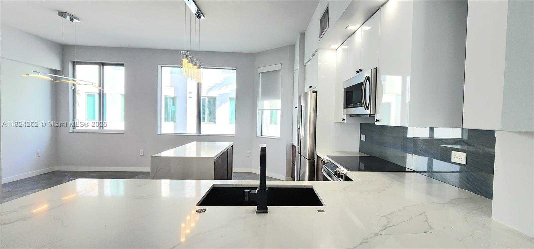
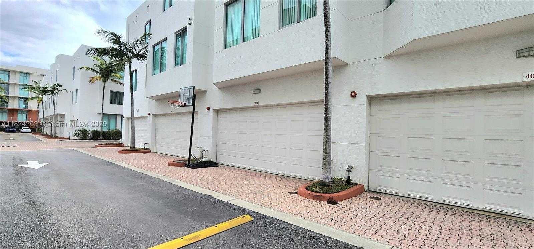
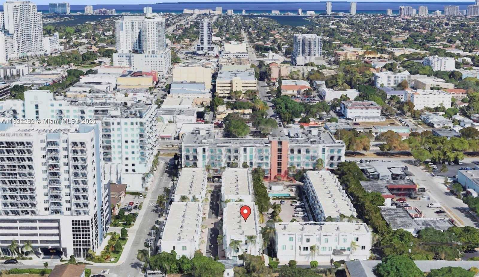
Contact us
Schedule Tour
| Address | 2146 VAN BUREN ST #403, Hollywood |
| Building Name | F D LONGMORE |
| Type of Property | Townhouse |
| Property Style | Townhouse / Villa-Annual, Townhouse |
| Price | $4,600 |
| Property Status | Active |
| MLS Number | A11824262 |
| Bedrooms Number | 4 |
| Full Bathrooms Number | 3 |
| Half Bathrooms Number | 1 |
| Living Area | 2272 |
| Lot Size | 1040 |
| Year Built | 2007 |
| Garage Spaces Number | 2 |
| Rent Period | Monthly |
| Folio Number | 514215110240 |
| Zoning Information | ND-3 |
| Days on Market | 8 |
Detailed Description: Luxurious modern 4-Bedroom 3.5-Bathroom fully renovated townhome with upgraded features and finishes and 2-car garage in the heart of Downtown Hollywood! Walking distance to restaurants, bars, supermarket, pharmacy, and recreational parks. Minutes away from beaches, Ft. Lauderdale Airport, and Hard Rock Casino. Living area includes spacious private balcony, remote control shades, half bath with washer / dryer, and a kitchen featuring wine cooling, formal dining, and stainless steel appliances. Entry level / first floor bedroom. Third floor boasts three bedrooms. Master suite features a secondary private balcony, two walk-in closets, double vanity, separate shower and whirlpool bathtub.
Internet
Pets Allowed
Property added to favorites
Loan
Mortgage
Expert
Hide
Address Information
| State | Florida |
| City | Hollywood |
| County | Broward County |
| Zip Code | 33020 |
| Address | 2146 VAN BUREN ST |
| Section | 15 |
| Zip Code (4 Digits) | 7337 |
Financial Information
| Price | $4,600 |
| Price per Foot | $0 |
| Folio Number | 514215110240 |
| Rent Period | Monthly |
Full Descriptions
| Detailed Description | Luxurious modern 4-Bedroom 3.5-Bathroom fully renovated townhome with upgraded features and finishes and 2-car garage in the heart of Downtown Hollywood! Walking distance to restaurants, bars, supermarket, pharmacy, and recreational parks. Minutes away from beaches, Ft. Lauderdale Airport, and Hard Rock Casino. Living area includes spacious private balcony, remote control shades, half bath with washer / dryer, and a kitchen featuring wine cooling, formal dining, and stainless steel appliances. Entry level / first floor bedroom. Third floor boasts three bedrooms. Master suite features a secondary private balcony, two walk-in closets, double vanity, separate shower and whirlpool bathtub. |
| Property View | Garden, Other |
| Water Access | None |
| Design Description | First Floor Entry, Multi Level |
| Roof Description | Concrete |
| Floor Description | Marble |
| Interior Features | First Floor Entry, Cooking Island, Fire Sprinklers, French Doors, Pantry, Split Bedroom, Stacked Bedroom, V |
| Exterior Features | Open Balcony |
| Furnished Information | Unfurnished |
| Equipment Appliances | Dishwasher, Dryer, Electric Water Heater, Ice Maker, Microwave, Electric Range, Refrigerator, Self Cleaning Oven, Washer |
| Pool Description | In Ground |
| Amenities | Community Pool, Maintained Community |
| Cooling Description | Central Air |
| Heating Description | Central |
| Water Description | Municipal Water |
| Sewer Description | Sewer |
| Parking Description | 2 Spaces, Additional Spaces Available, Covered, No Rv / Boats, No Trucks / Trailers |
| Pet Restrictions | Restrictions Or Possible Restrictions |
Property parameters
| Bedrooms Number | 4 |
| Full Baths Number | 3 |
| Half Baths Number | 1 |
| Balcony Includes | 1 |
| Living Area | 2272 |
| Lot Size | 1040 |
| Zoning Information | ND-3 |
| Year Built | 2007 |
| Type of Property | Townhouse |
| Style | Townhouse / Villa-Annual, Townhouse |
| Building Name | F D LONGMORE |
| Development Name | F D LONGMORE |
| Construction Type | CBS Construction |
| Stories Number | 3 |
| Garage Spaces Number | 2 |
| Listed with | Luxe Empire Investments Realty LLC |
