813 HARRISON ST, Hollywood
$5,900,000 USD 6 7
Pictures
Map
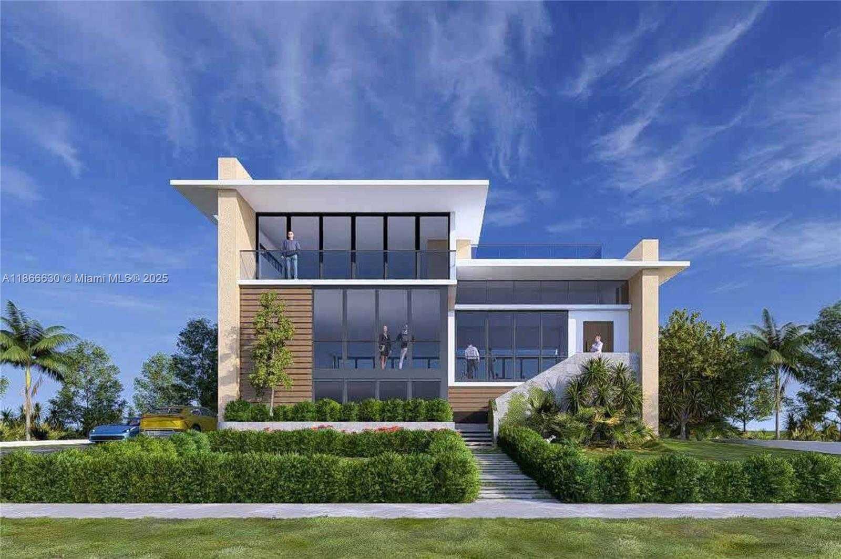

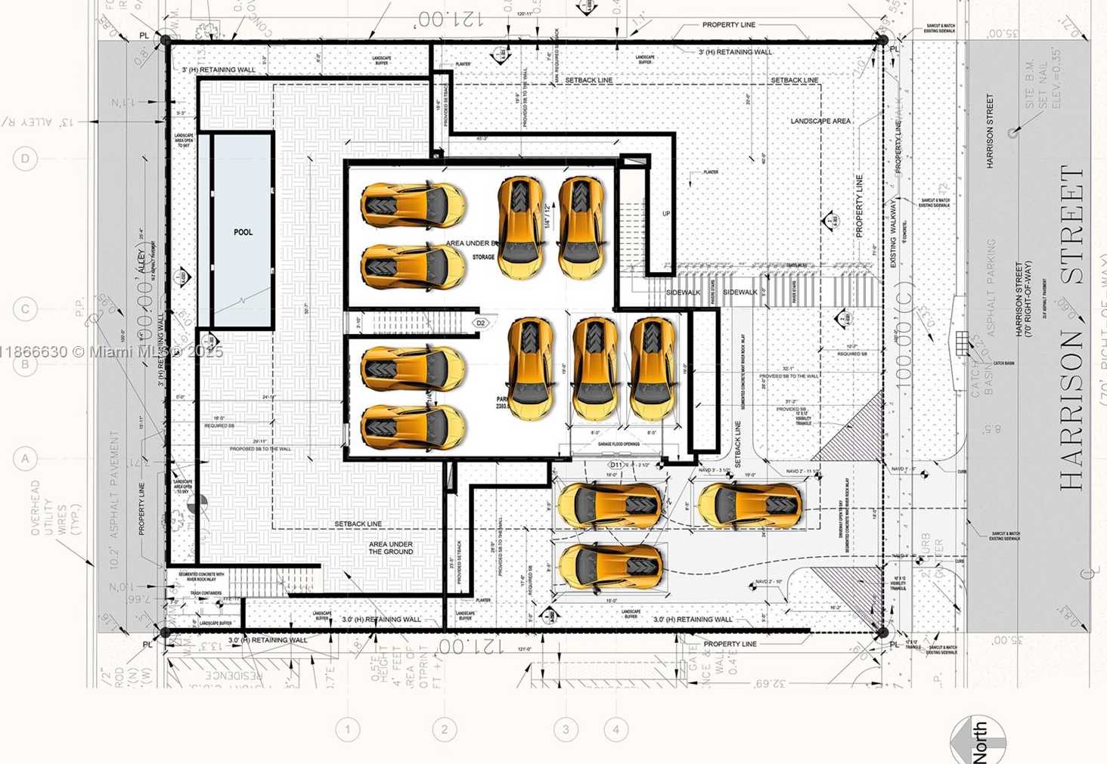
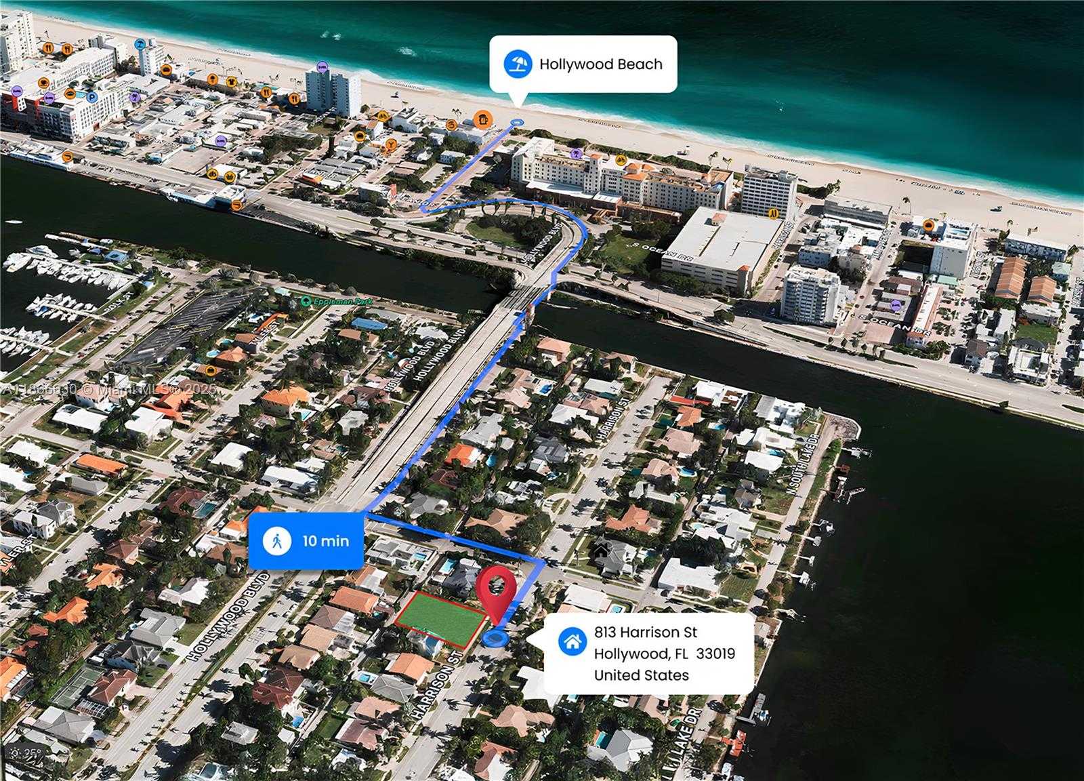
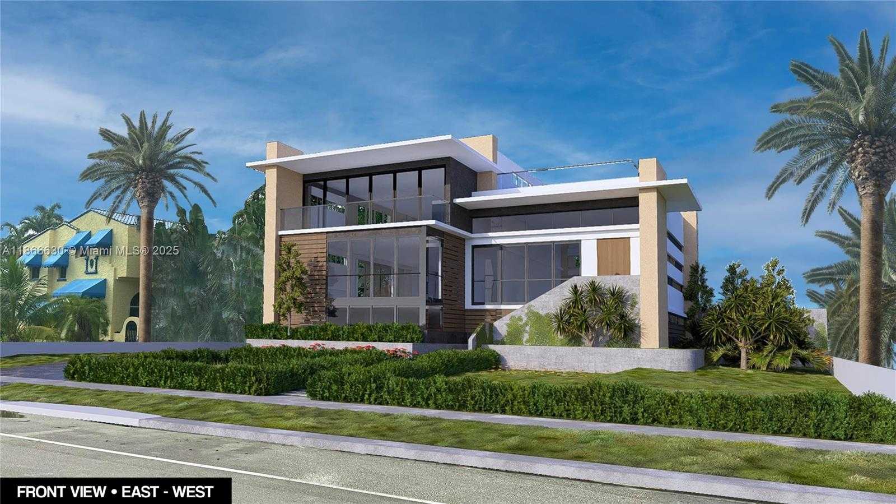
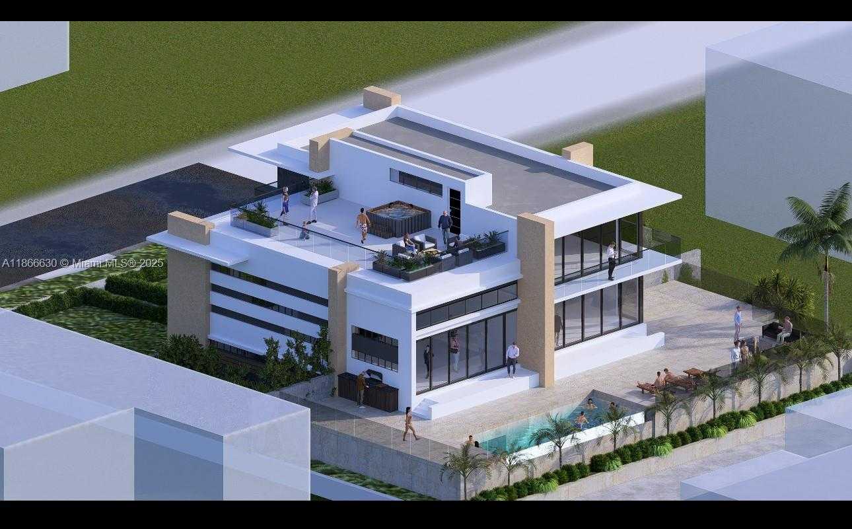
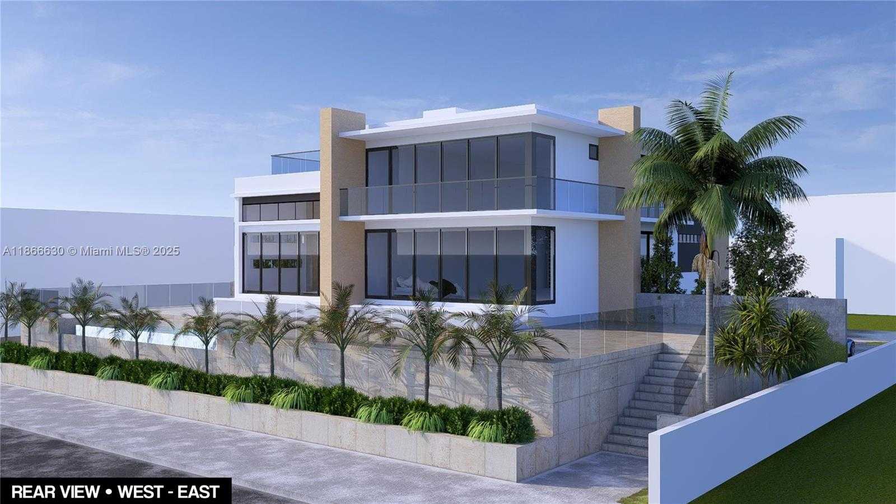
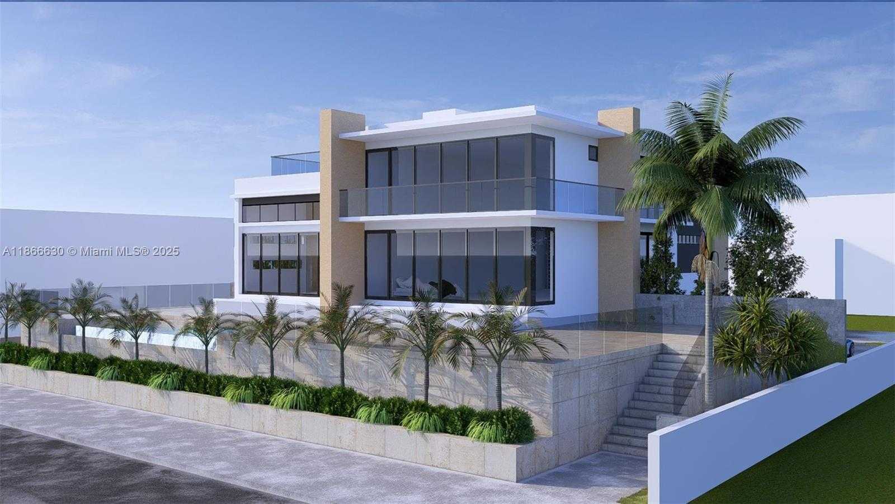
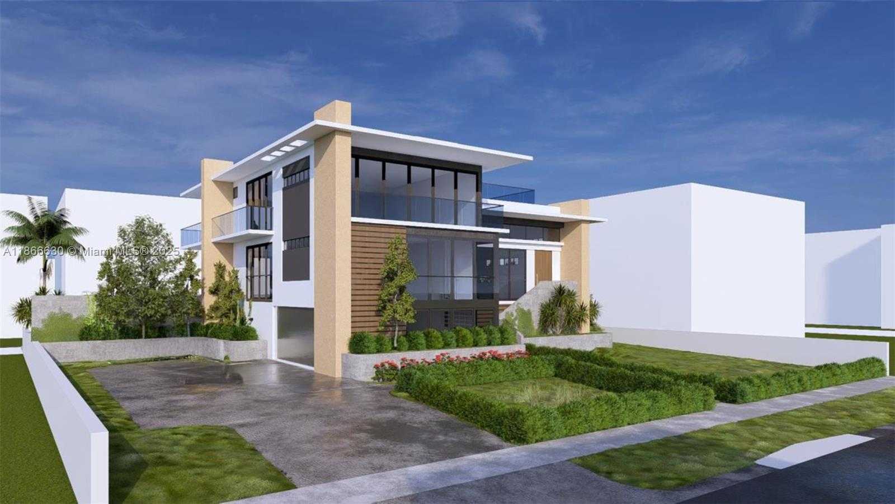
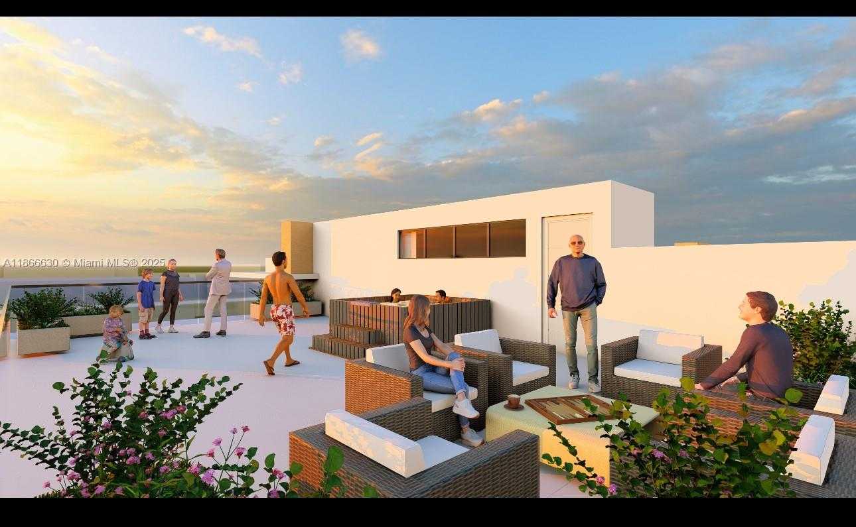
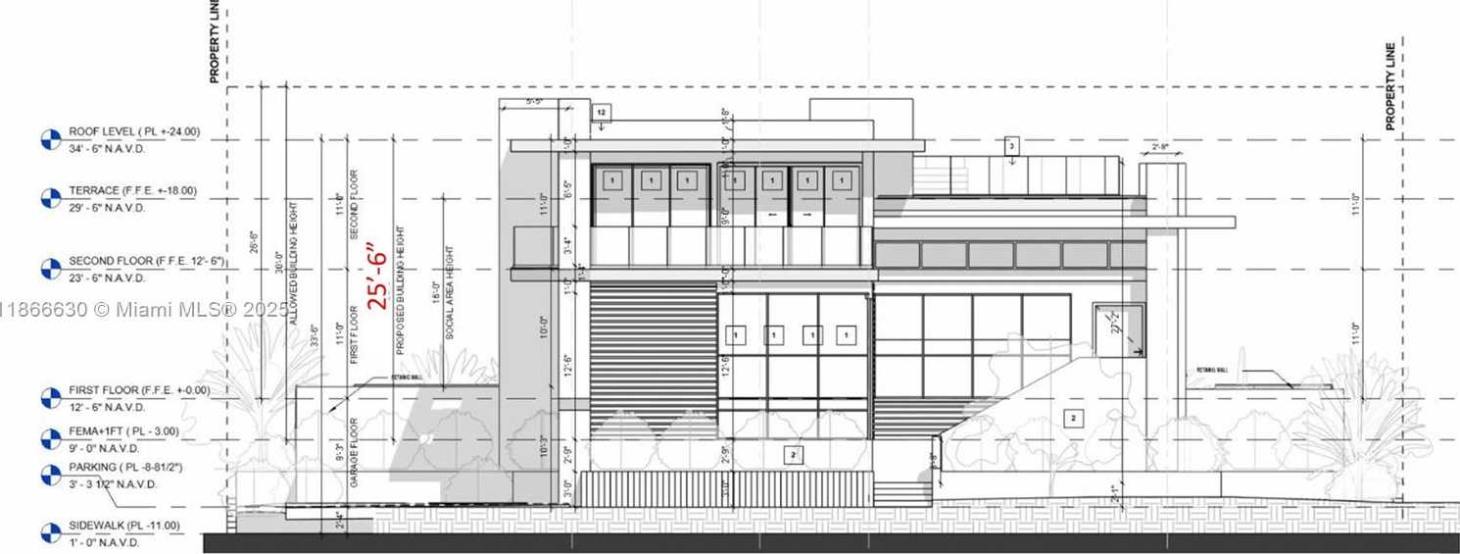
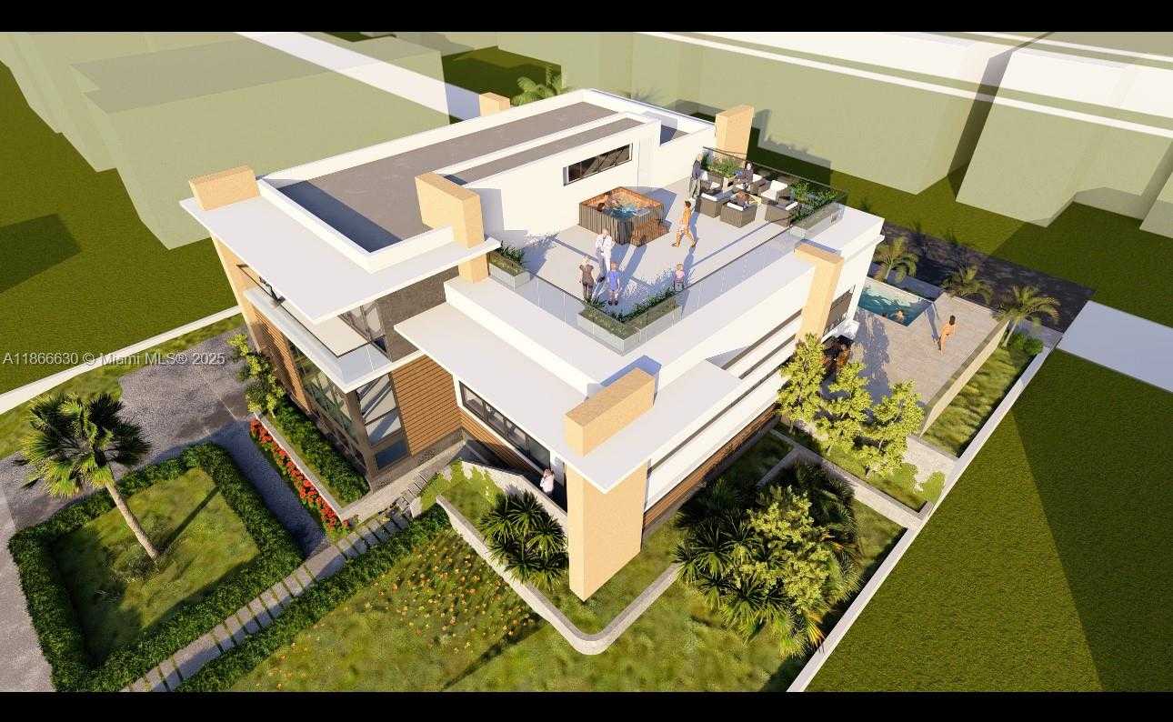
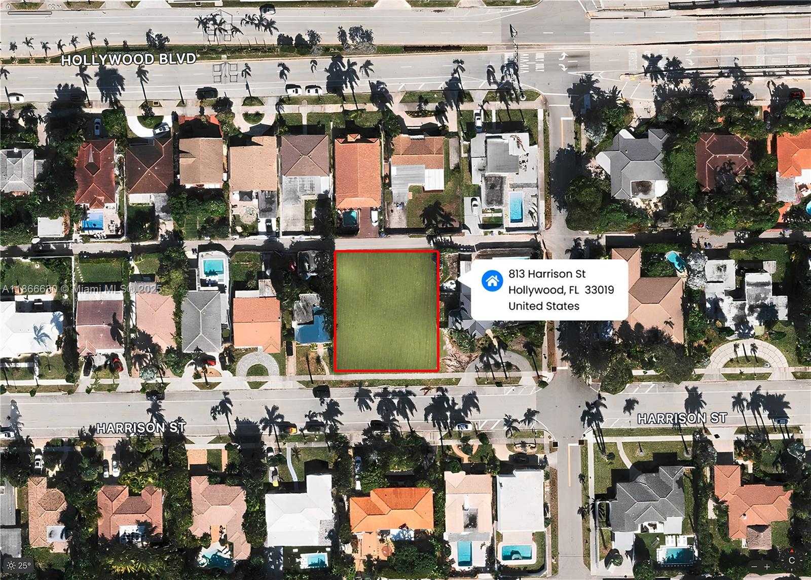
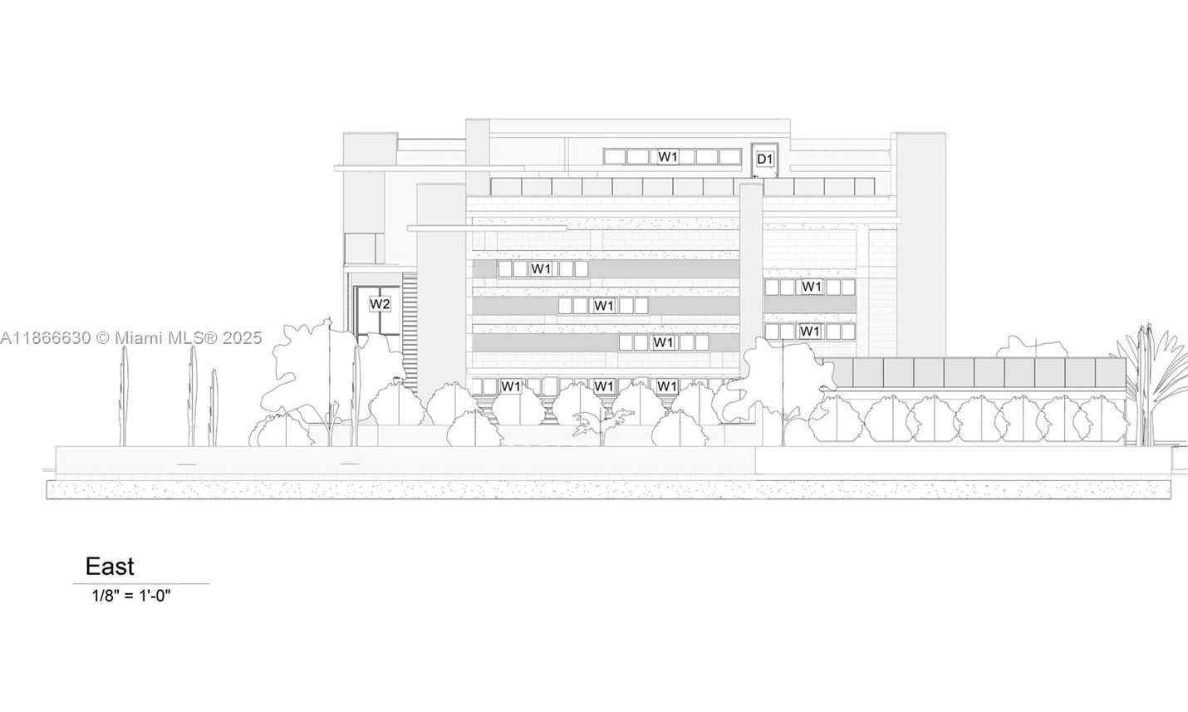
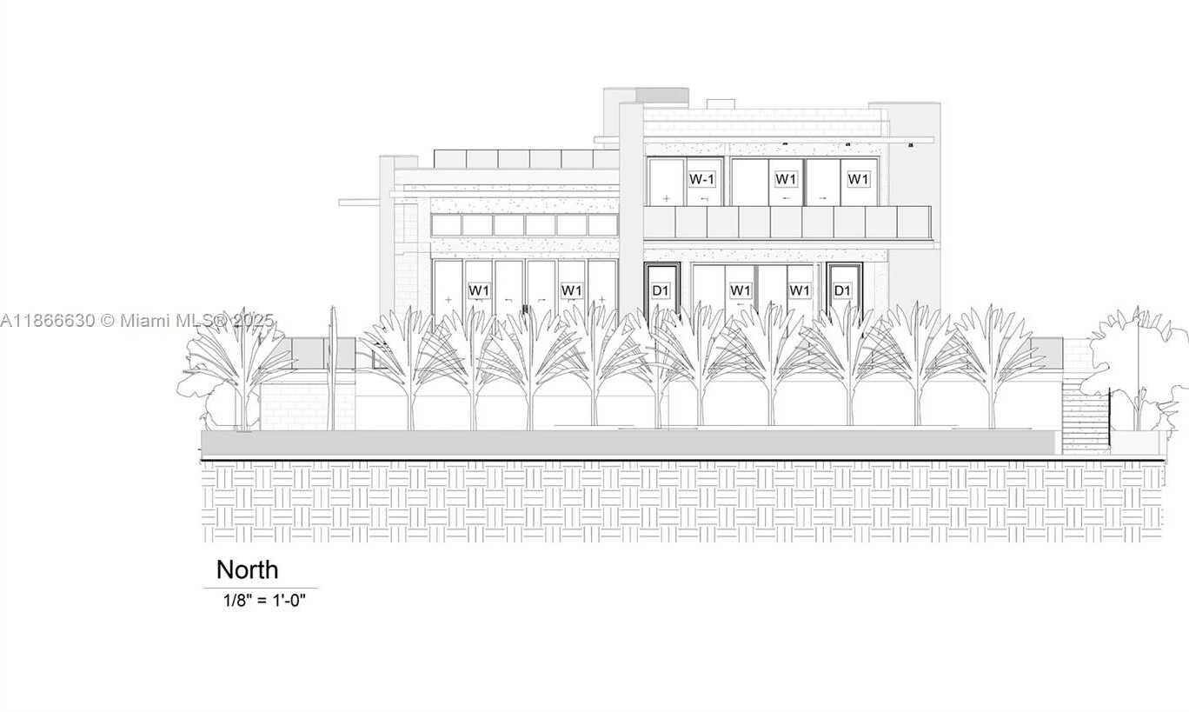
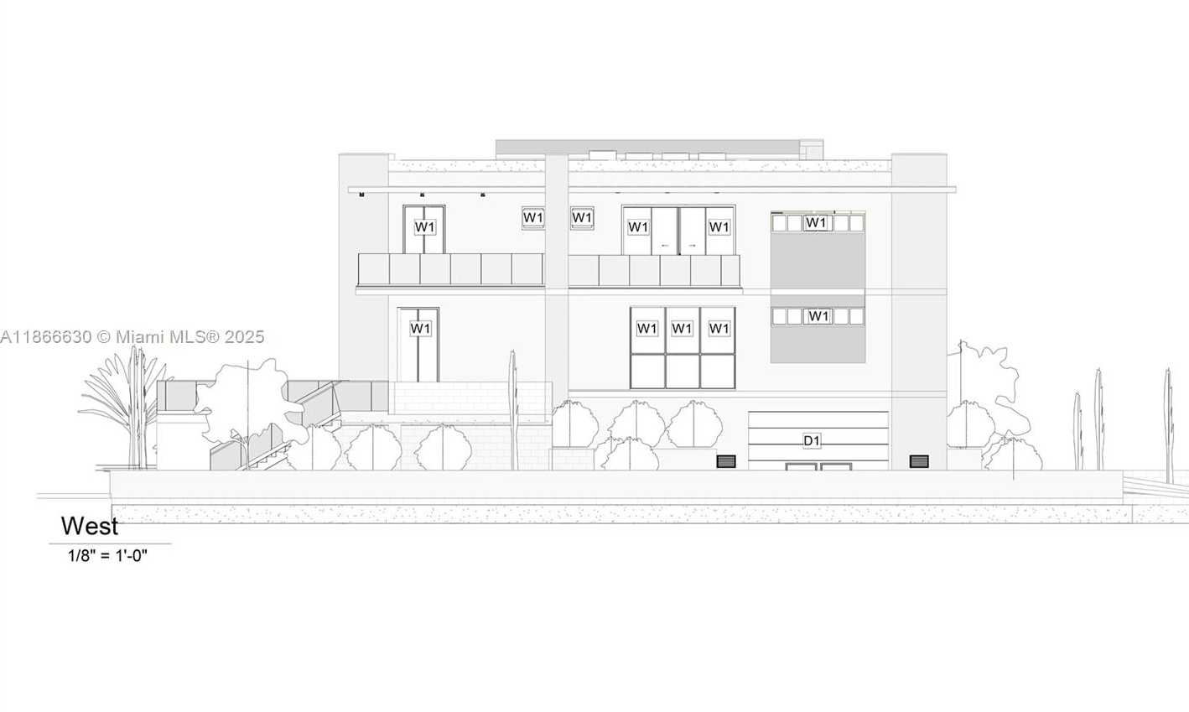
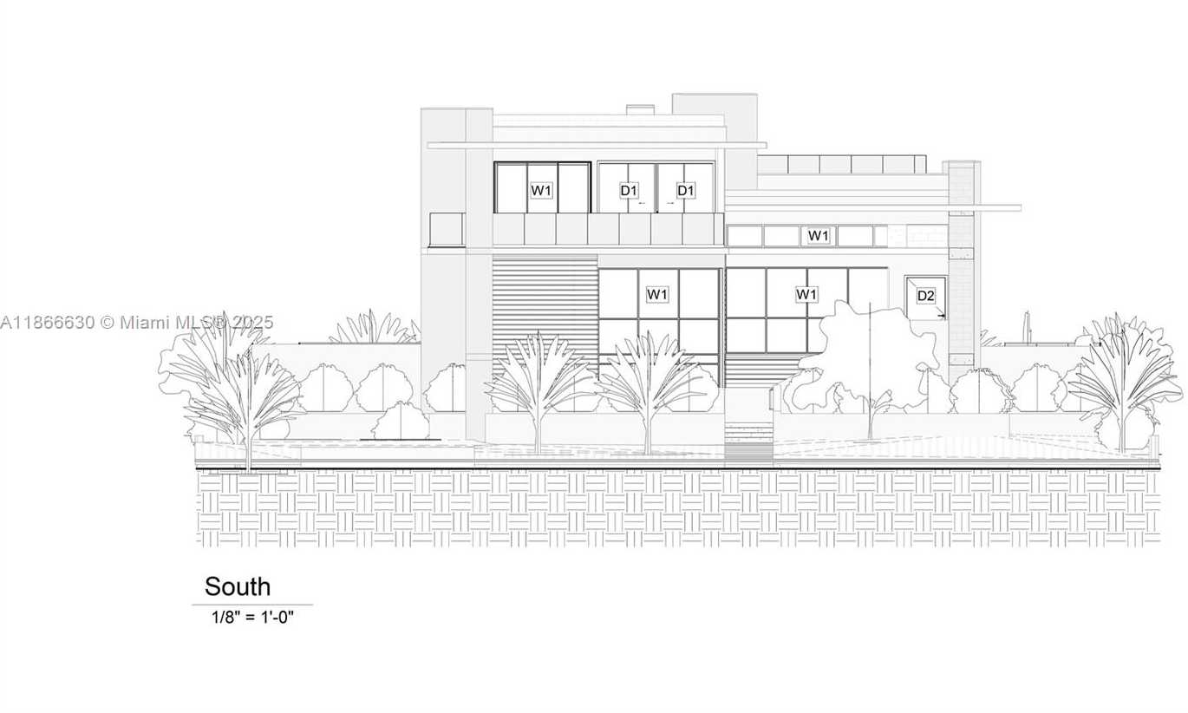
Contact us
Schedule Tour
| Address | 813 HARRISON ST, Hollywood |
| Building Name | HOLLYWOOD LAKES SECTION |
| Type of Property | Single Family Residence |
| Property Style | Pool Only |
| Price | $5,900,000 |
| Property Status | Active |
| MLS Number | A11866630 |
| Bedrooms Number | 6 |
| Full Bathrooms Number | 7 |
| Lot Size | 12134 |
| Year Built | 2025 |
| Garage Spaces Number | 9 |
| Folio Number | 514214024580 |
| Zoning Information | RS-6 |
| Days on Market | 0 |
Detailed Description: TOTAL A / C area=5,676.73 sq.ft PARKING FLOOR (A. C.) =1,533.67 sq.ft FIRST FLOOR (A. C.) = 2,718.07 sq.ft SECOND FLOOR (A. C.) = 1,396.07 sq.ft TERRACE LEVEL (A. C.) = 28.92 sq.ft Garage and Parking total units = 5. Up to 12 parking units. Net Lot Area -12.100 sq.ft – 0.277 ACRES Pool – 9×32 FT 6 bedrooms, 6 bathroom, 1 half bathroom Terrace Rooftop One page binder ? Lot for sale ? Lot + Pre-construction for sale New Construction in Desirable Hollywood Lakes! This stunning 6-bedroom, 7-bathroom home offers 5,677 sq. Ft. Of luxury living. Approved by the historical board, it blends modern elegance with timeless charm. The open-concept design features high ceilings, a gourmet kitchen, and top-tier finishes. Enjoy your private oasis with a sparkling pool and entertain effortlessly.
Internet
Property added to favorites
Loan
Mortgage
Expert
Hide
Address Information
| State | Florida |
| City | Hollywood |
| County | Broward County |
| Zip Code | 33019 |
| Address | 813 HARRISON ST |
| Section | 14 |
| Zip Code (4 Digits) | 1620 |
Financial Information
| Price | $5,900,000 |
| Price per Foot | $0 |
| Folio Number | 514214024580 |
| Tax Amount | $17,270 |
| Tax Year | 2024 |
Full Descriptions
| Detailed Description | TOTAL A / C area=5,676.73 sq.ft PARKING FLOOR (A. C.) =1,533.67 sq.ft FIRST FLOOR (A. C.) = 2,718.07 sq.ft SECOND FLOOR (A. C.) = 1,396.07 sq.ft TERRACE LEVEL (A. C.) = 28.92 sq.ft Garage and Parking total units = 5. Up to 12 parking units. Net Lot Area -12.100 sq.ft – 0.277 ACRES Pool – 9×32 FT 6 bedrooms, 6 bathroom, 1 half bathroom Terrace Rooftop One page binder ? Lot for sale ? Lot + Pre-construction for sale New Construction in Desirable Hollywood Lakes! This stunning 6-bedroom, 7-bathroom home offers 5,677 sq. Ft. Of luxury living. Approved by the historical board, it blends modern elegance with timeless charm. The open-concept design features high ceilings, a gourmet kitchen, and top-tier finishes. Enjoy your private oasis with a sparkling pool and entertain effortlessly. |
| Property View | Garden |
| Design Description | Attached, Two Story |
| Roof Description | Flat Tile |
| Floor Description | Tile, Wood |
| Interior Features | First Floor Entry, Second Floor Entry, Closet Cabinetry, Cooking Island, Split Bedroom, Walk-In Closet (s) |
| Pool Description | Above Ground |
| Cooling Description | Central Air |
| Heating Description | Central |
| Water Description | Municipal Water |
| Sewer Description | Public Sewer |
| Parking Description | Covered, Driveway |
Property parameters
| Bedrooms Number | 6 |
| Full Baths Number | 7 |
| Lot Size | 12134 |
| Zoning Information | RS-6 |
| Year Built | 2025 |
| Type of Property | Single Family Residence |
| Style | Pool Only |
| Building Name | HOLLYWOOD LAKES SECTION |
| Development Name | HOLLYWOOD LAKES SECTION |
| Construction Type | Concrete Block Construction |
| Garage Spaces Number | 9 |
| Listed with | Macken Realty Inc |
