1171 TIARA CT, Coral Gables
$5,100,000 USD 5 5
Pictures
Map
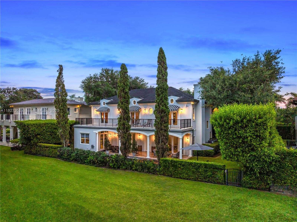

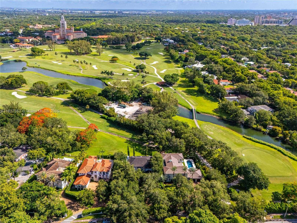
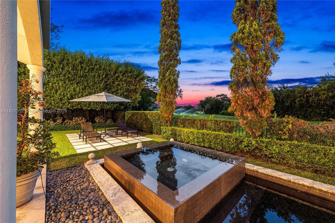
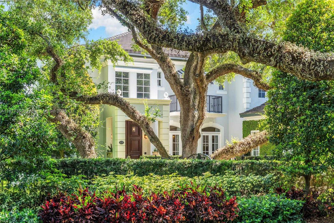
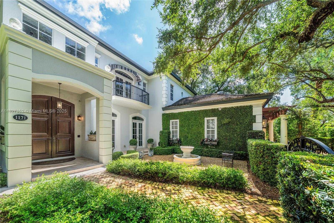
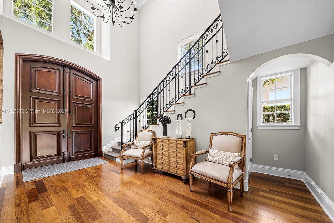
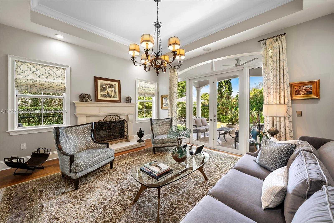
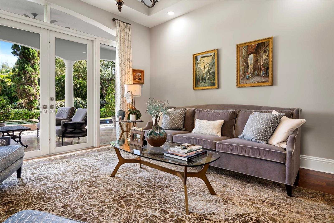
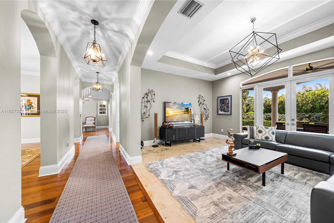
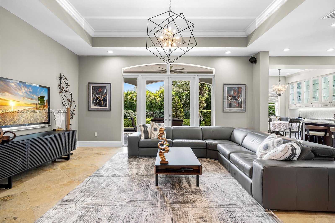
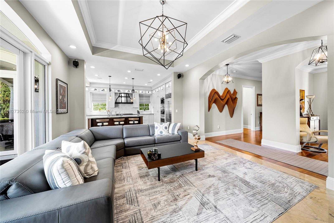
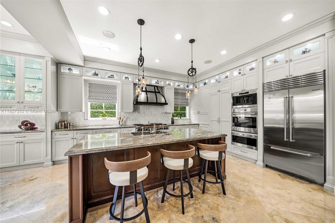
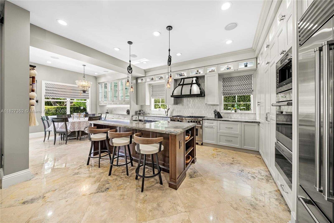
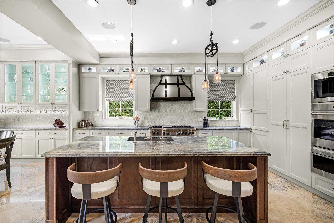
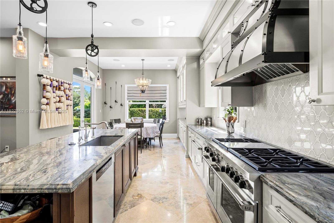
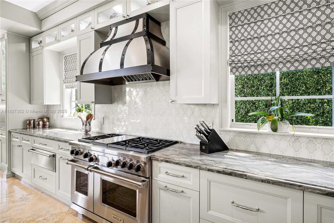
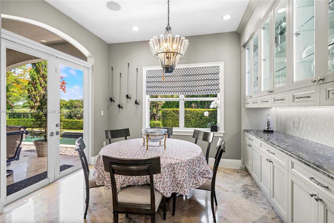
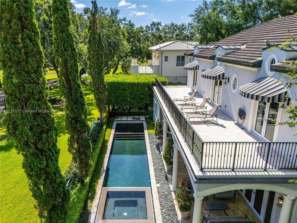
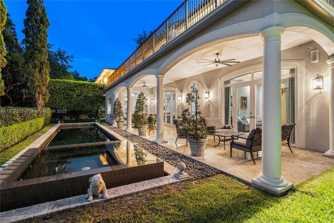
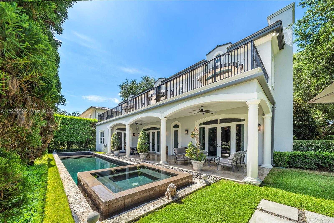
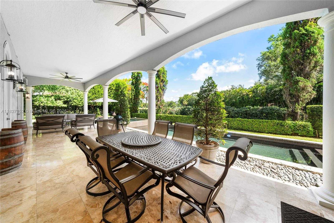
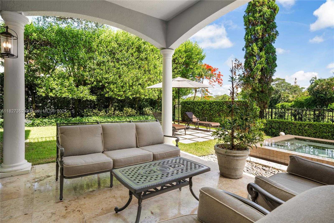
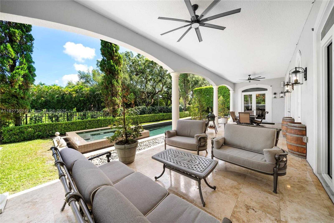
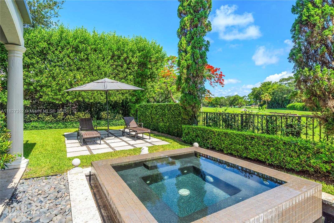
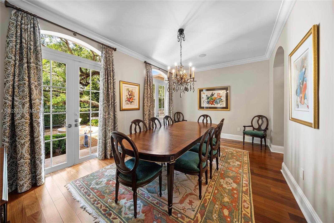
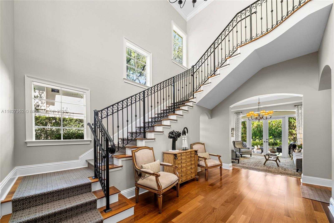
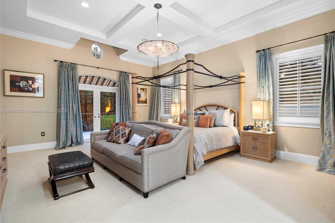
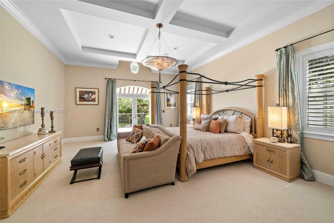
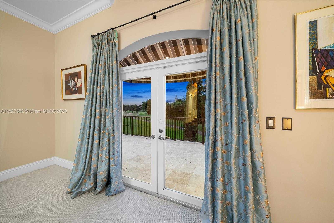
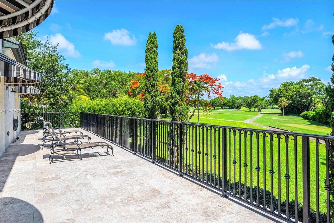
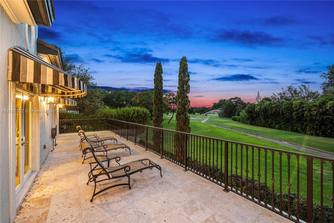
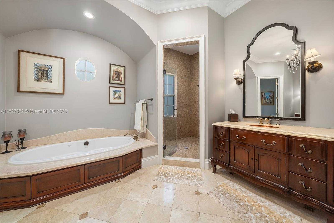
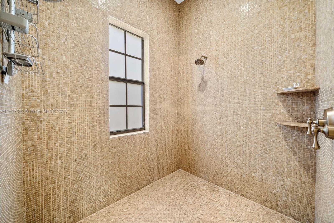
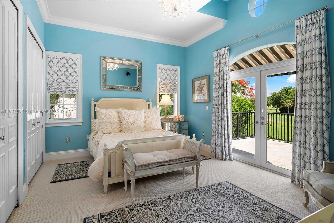
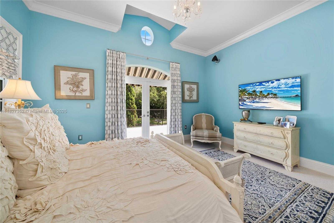
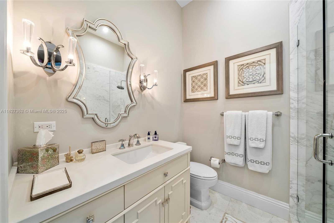
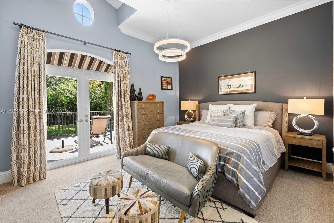
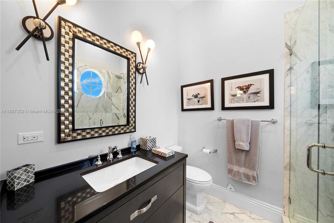
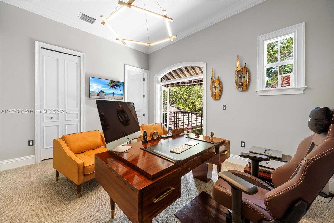
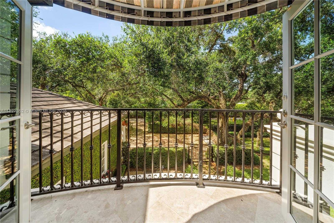
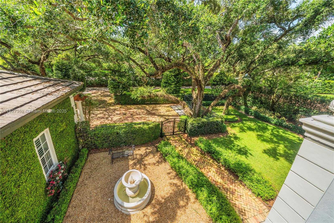
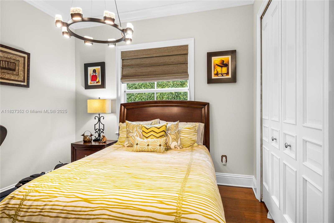
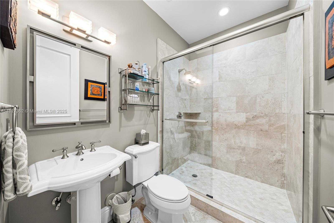
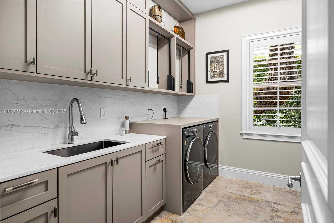
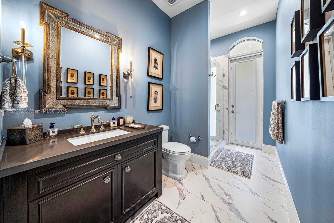
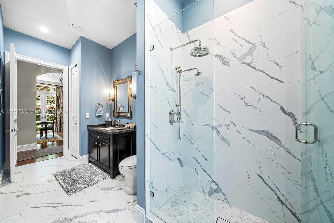
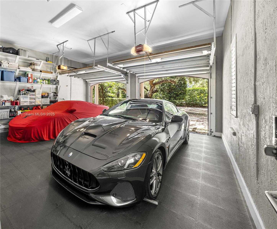
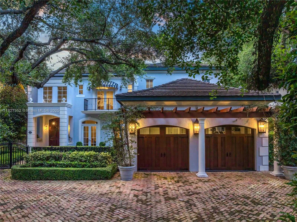
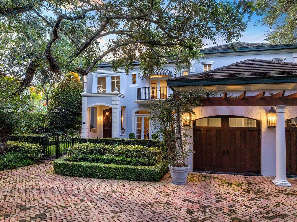
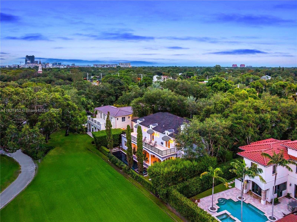
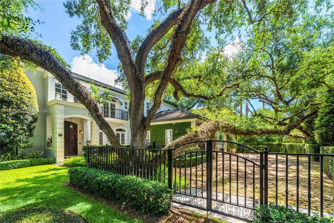
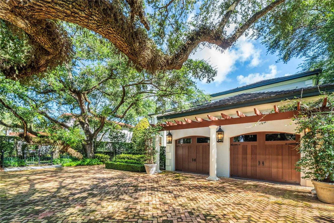
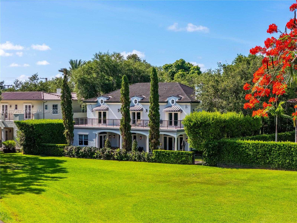
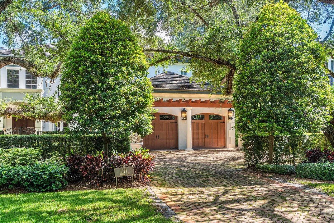
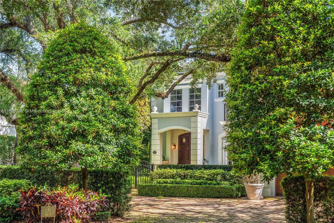
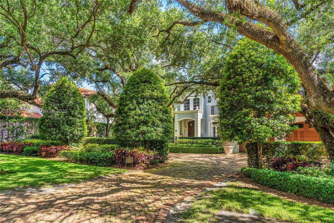
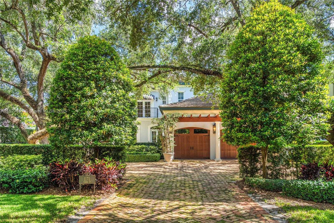
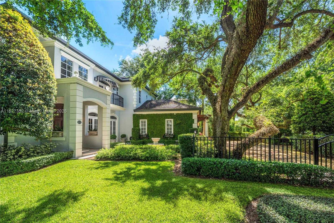
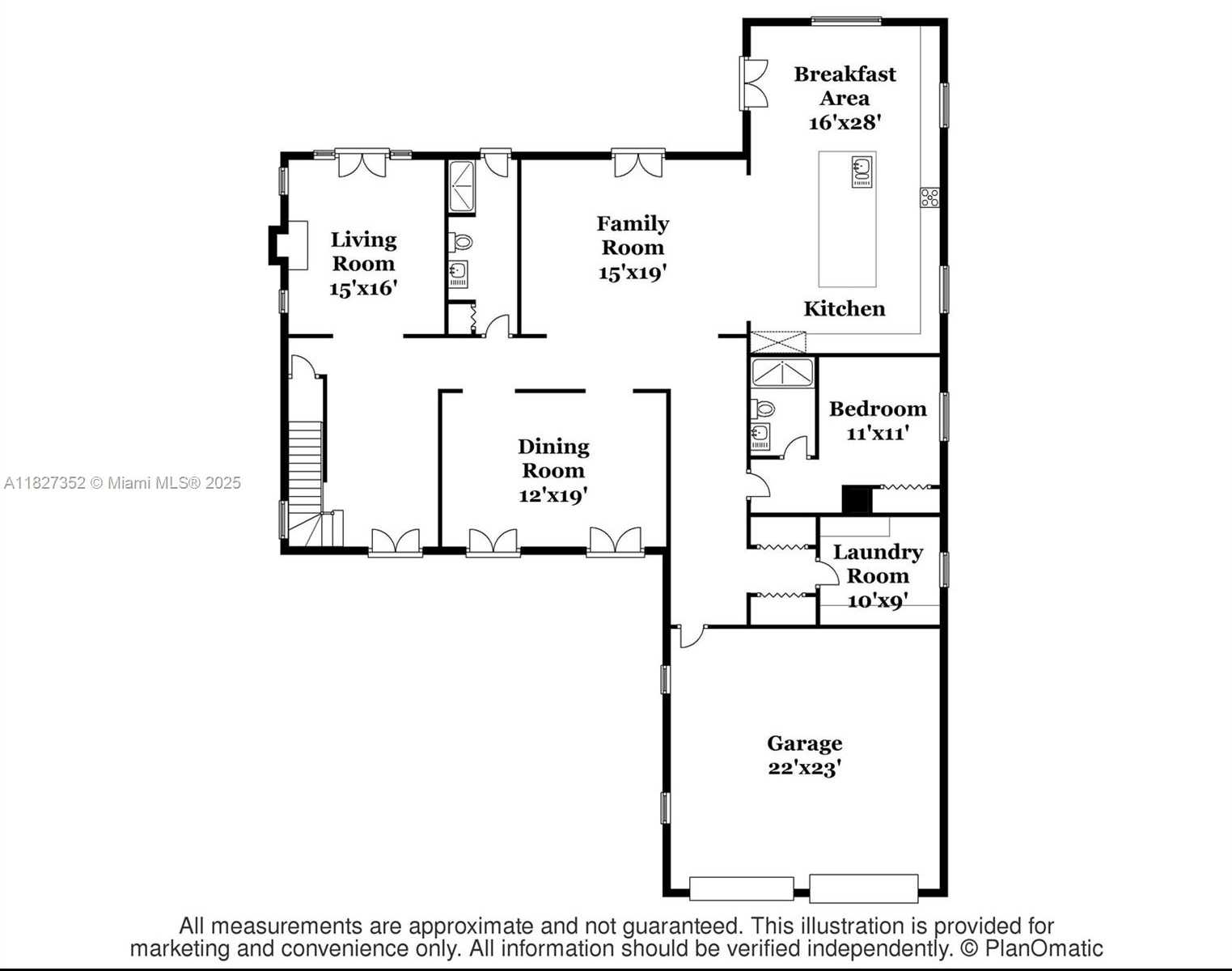
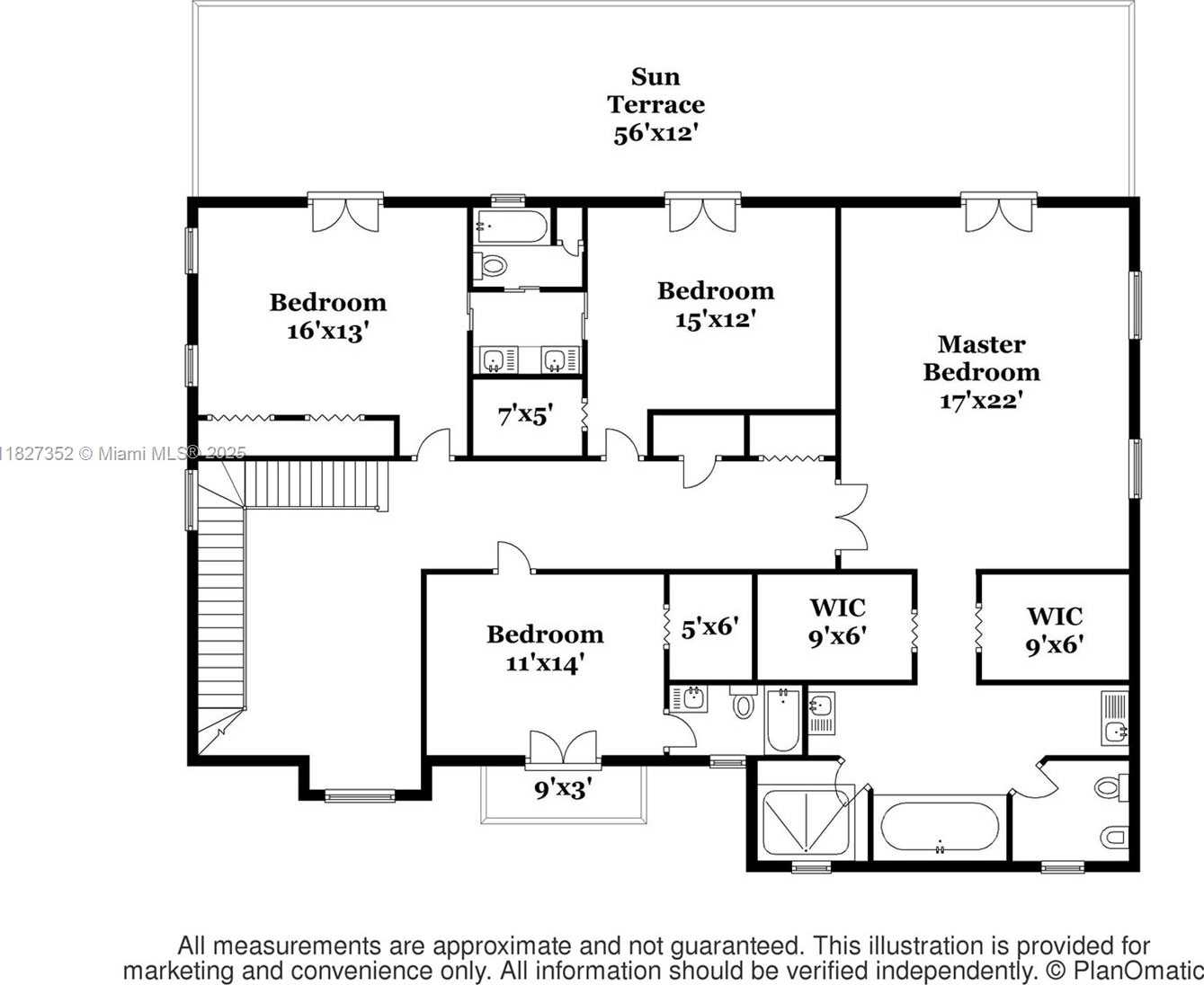
Contact us
Schedule Tour
| Address | 1171 TIARA CT, Coral Gables |
| Building Name | BILTMORE VIEW |
| Type of Property | Single Family Residence |
| Property Style | Pool Only |
| Price | $5,100,000 |
| Property Status | Active |
| MLS Number | A11827352 |
| Bedrooms Number | 5 |
| Full Bathrooms Number | 5 |
| Living Area | 4333 |
| Lot Size | 12500 |
| Year Built | 2006 |
| Garage Spaces Number | 2 |
| Folio Number | 03-41-18-020-0020 |
| Zoning Information | 0100 |
| Days on Market | 8 |
Detailed Description: This exquisitely updated 5BD / 5BA home on the Biltmore Golf Course offers beautiful views and refined living at its best. Enter through a grand foyer w / dramatic staircase, soaring coffered ceilings, and elegant formal living and dining rooms. New kitchen and bathrooms feature high-end appliances, custom cabinetry, wood and marble floors, and modern finishes throughout. Impact windows / doors, fireplace, and large French doors create a bright, inviting feel. The open kitchen, breakfast area and family room flow seamlessly for easy entertaining. A stately primary suite opens onto a balcony shared by two additional bedrooms. The gracious exterior includes a serene patio w / black-bottom pool, spa and unparalleled views of the Biltmore Hotel. A true Coral Gables gem in a premier location.
Internet
Pets Allowed
Property added to favorites
Loan
Mortgage
Expert
Hide
Address Information
| State | Florida |
| City | Coral Gables |
| County | Miami-Dade County |
| Zip Code | 33134 |
| Address | 1171 TIARA CT |
| Section | 18 |
| Zip Code (4 Digits) | 6223 |
Financial Information
| Price | $5,100,000 |
| Price per Foot | $0 |
| Folio Number | 03-41-18-020-0020 |
| Tax Amount | $36,398 |
| Tax Year | 2024 |
Full Descriptions
| Detailed Description | This exquisitely updated 5BD / 5BA home on the Biltmore Golf Course offers beautiful views and refined living at its best. Enter through a grand foyer w / dramatic staircase, soaring coffered ceilings, and elegant formal living and dining rooms. New kitchen and bathrooms feature high-end appliances, custom cabinetry, wood and marble floors, and modern finishes throughout. Impact windows / doors, fireplace, and large French doors create a bright, inviting feel. The open kitchen, breakfast area and family room flow seamlessly for easy entertaining. A stately primary suite opens onto a balcony shared by two additional bedrooms. The gracious exterior includes a serene patio w / black-bottom pool, spa and unparalleled views of the Biltmore Hotel. A true Coral Gables gem in a premier location. |
| Property View | Golf Course |
| Water Access | None |
| Design Description | Detached, Two Story |
| Roof Description | Flat Tile |
| Floor Description | Wood |
| Interior Features | First Floor Entry, Built-in Features, Entrance Foyer, French Doors, Laundry Tub, Vaulted Ceiling (s), Walk- |
| Exterior Features | Lighting, Open Balcony |
| Equipment Appliances | Dishwasher, Dryer, Microwave, Gas Range, Refrigerator, Self Cleaning Oven, Wall Oven, Washer |
| Pool Description | In Ground, Heated |
| Cooling Description | Central Air |
| Heating Description | Central |
| Water Description | Municipal Water |
| Sewer Description | Septic Tank |
| Parking Description | Electric Vehicle Charging Station (s), Paver Block |
| Pet Restrictions | Yes |
Property parameters
| Bedrooms Number | 5 |
| Full Baths Number | 5 |
| Living Area | 4333 |
| Lot Size | 12500 |
| Zoning Information | 0100 |
| Year Built | 2006 |
| Type of Property | Single Family Residence |
| Style | Pool Only |
| Building Name | BILTMORE VIEW |
| Development Name | BILTMORE VIEW |
| Construction Type | Concrete Block Construction |
| Garage Spaces Number | 2 |
| Listed with | BHHS EWM Realty |
