829 PONCE DE LEON DR, Fort Lauderdale
$3,250,000 USD 3 3
Pictures
Map
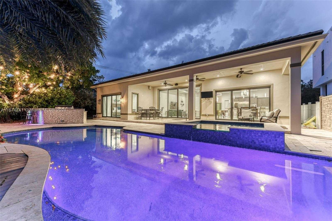

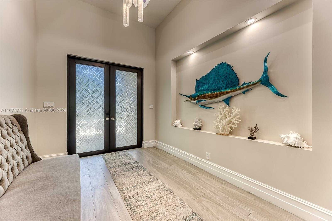
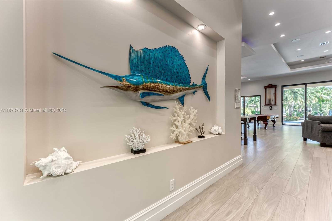
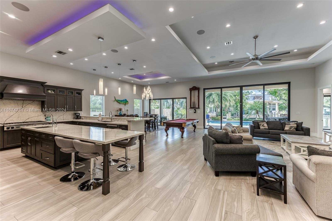
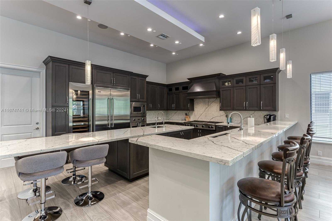
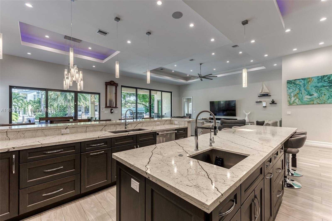
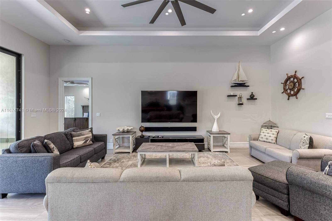
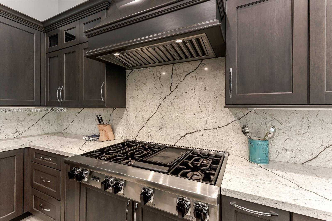
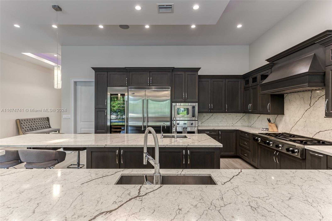
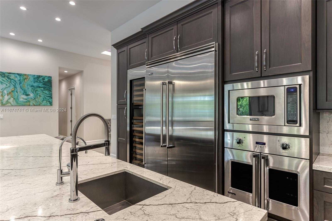
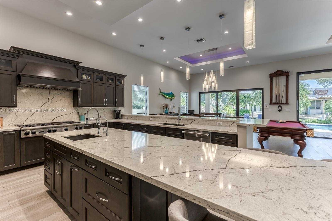
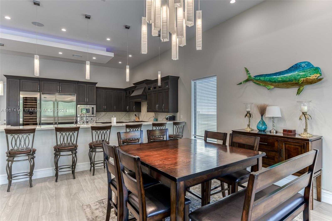
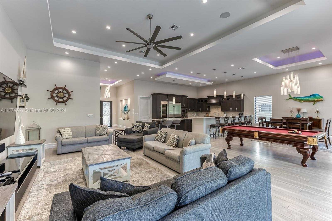
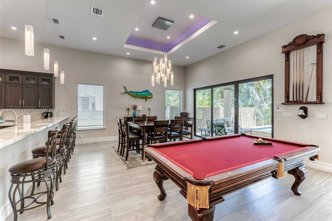
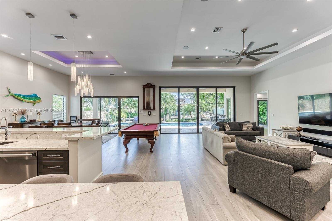
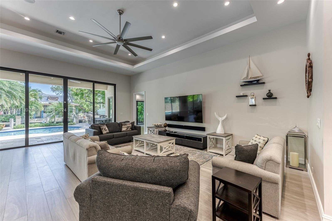
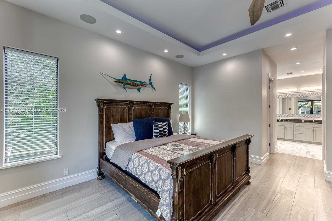
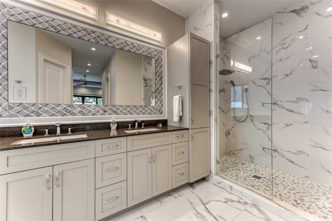
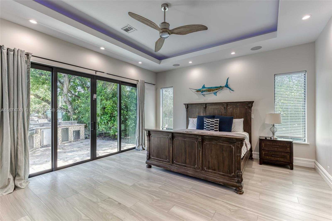
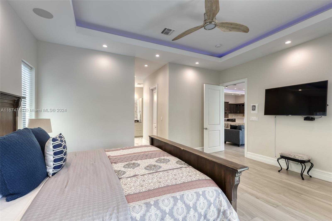
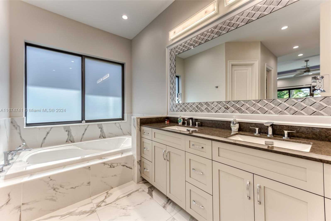
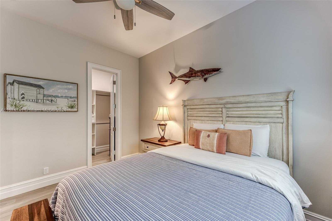
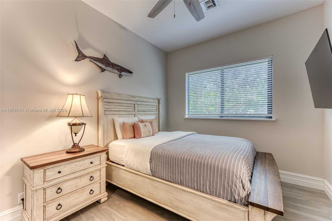
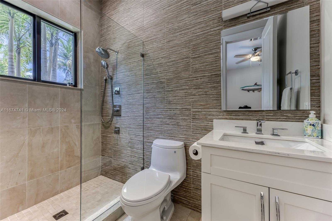
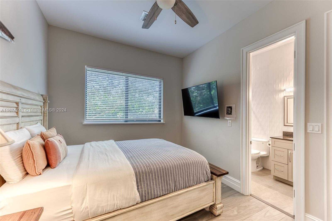
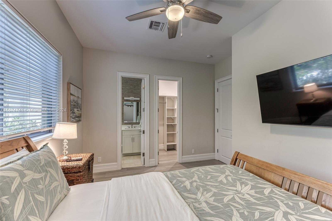
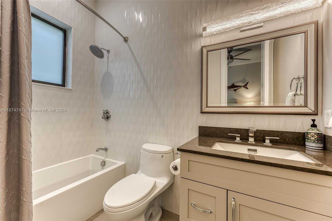
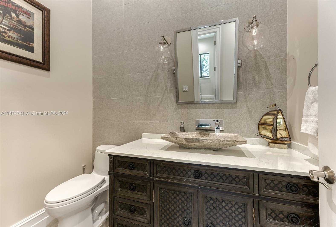
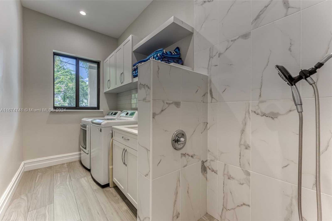
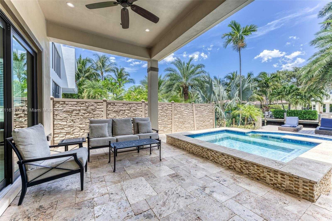
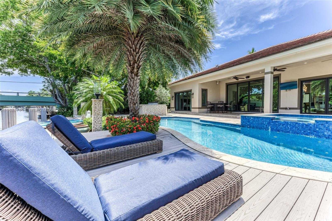
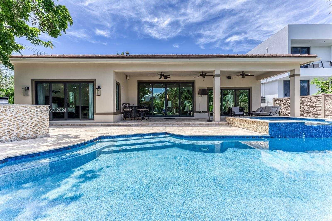
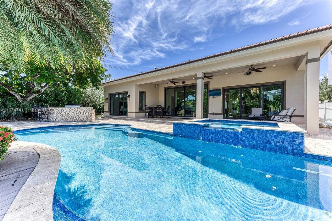
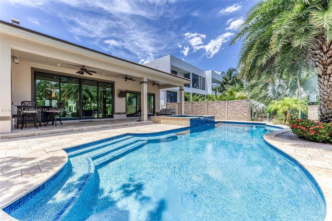
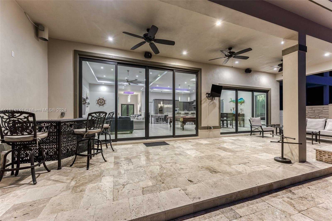
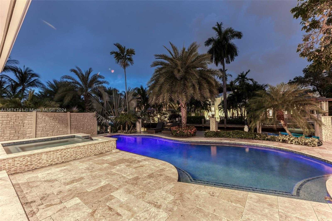
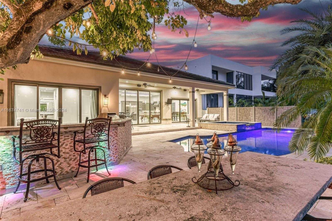
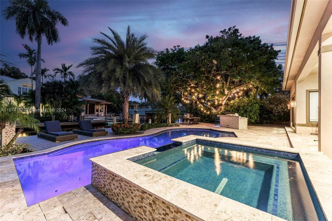
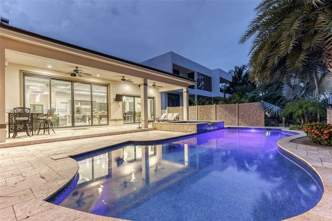
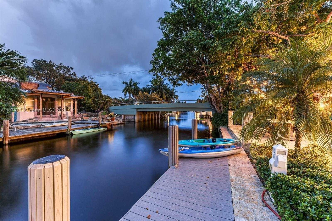
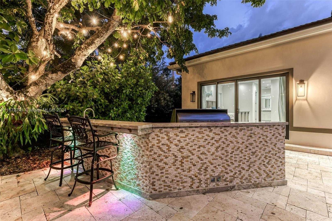
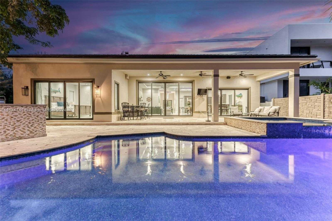
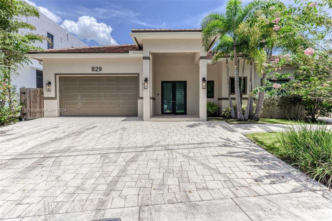
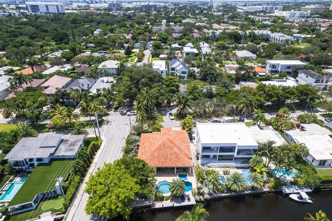
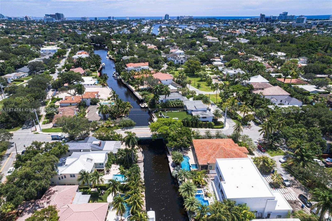
Contact us
Schedule Tour
| Address | 829 PONCE DE LEON DR, Fort Lauderdale |
| Building Name | RIO VISTA ISLES |
| Type of Property | Single Family Residence |
| Property Style | House |
| Price | $3,250,000 |
| Previous Price | $3,500,000 (4 days ago) |
| Property Status | Active |
| MLS Number | A11674741 |
| Bedrooms Number | 3 |
| Full Bathrooms Number | 3 |
| Living Area | 2770 |
| Lot Size | 10219 |
| Year Built | 2022 |
| Garage Spaces Number | 2 |
| Folio Number | 504211181560 |
| Zoning Information | RS-8 |
| Days on Market | 262 |
Detailed Description: Welcome to this exquisite 2022-built waterfront retreat in the heart of Fort Lauderdale, offering the perfect blend of luxury and modern design. This 3-bedroom, 3-bath home features a spacious open-concept layout, filled with natural light and high-end finishes throughout. The state-of-the-art kitchen is a chef’s dream, equipped with premium appliances, a gas stove, and a large island ideal for entertaining. Step outside to your private paradise, complete with a summer kitchen, perfect for hosting gatherings year-round. Enjoy the heated pool and jacuzzi, set against the backdrop of serene water views. Boating enthusiasts will appreciate the 75 ft. Of waterfront frontage and a private dock, providing easy access to the ocean. Two-car garage offers ample storage.
Internet
Waterfront
Pets Allowed
Property added to favorites
Loan
Mortgage
Expert
Hide
Address Information
| State | Florida |
| City | Fort Lauderdale |
| County | Broward County |
| Zip Code | 33316 |
| Address | 829 PONCE DE LEON DR |
| Section | 11 |
| Zip Code (4 Digits) | 1248 |
Financial Information
| Price | $3,250,000 |
| Price per Foot | $0 |
| Previous Price | $3,500,000 |
| Folio Number | 504211181560 |
| Tax Amount | $43,317 |
| Tax Year | 2023 |
Full Descriptions
| Detailed Description | Welcome to this exquisite 2022-built waterfront retreat in the heart of Fort Lauderdale, offering the perfect blend of luxury and modern design. This 3-bedroom, 3-bath home features a spacious open-concept layout, filled with natural light and high-end finishes throughout. The state-of-the-art kitchen is a chef’s dream, equipped with premium appliances, a gas stove, and a large island ideal for entertaining. Step outside to your private paradise, complete with a summer kitchen, perfect for hosting gatherings year-round. Enjoy the heated pool and jacuzzi, set against the backdrop of serene water views. Boating enthusiasts will appreciate the 75 ft. Of waterfront frontage and a private dock, providing easy access to the ocean. Two-car garage offers ample storage. |
| Property View | Canal, Water |
| Water Access | Private Dock |
| Waterfront Description | Ocean Access, One Fixed Bridge, Waterfront |
| Design Description | Detached, One Story |
| Roof Description | Flat Tile |
| Floor Description | Other |
| Interior Features | First Floor Entry, Closet Cabinetry, Cooking Island, Walk-In Closet (s), Family Room |
| Furnished Information | Unfurnished |
| Equipment Appliances | Dishwasher, Dryer, Electric Water Heater, Microwave, Gas Range, Refrigerator, Wall Oven, Washer |
| Pool Description | In Ground, Equipment Stays, Heated |
| Cooling Description | Central Air, Electric |
| Heating Description | Central, Electric |
| Water Description | Municipal Water |
| Sewer Description | Public Sewer |
| Parking Description | Driveway |
| Pet Restrictions | Yes |
Property parameters
| Bedrooms Number | 3 |
| Full Baths Number | 3 |
| Living Area | 2770 |
| Lot Size | 10219 |
| Zoning Information | RS-8 |
| Year Built | 2022 |
| Type of Property | Single Family Residence |
| Style | House |
| Building Name | RIO VISTA ISLES |
| Development Name | RIO VISTA ISLES |
| Construction Type | CBS Construction |
| Garage Spaces Number | 2 |
| Listed with | One Sotheby’s International Realty |
