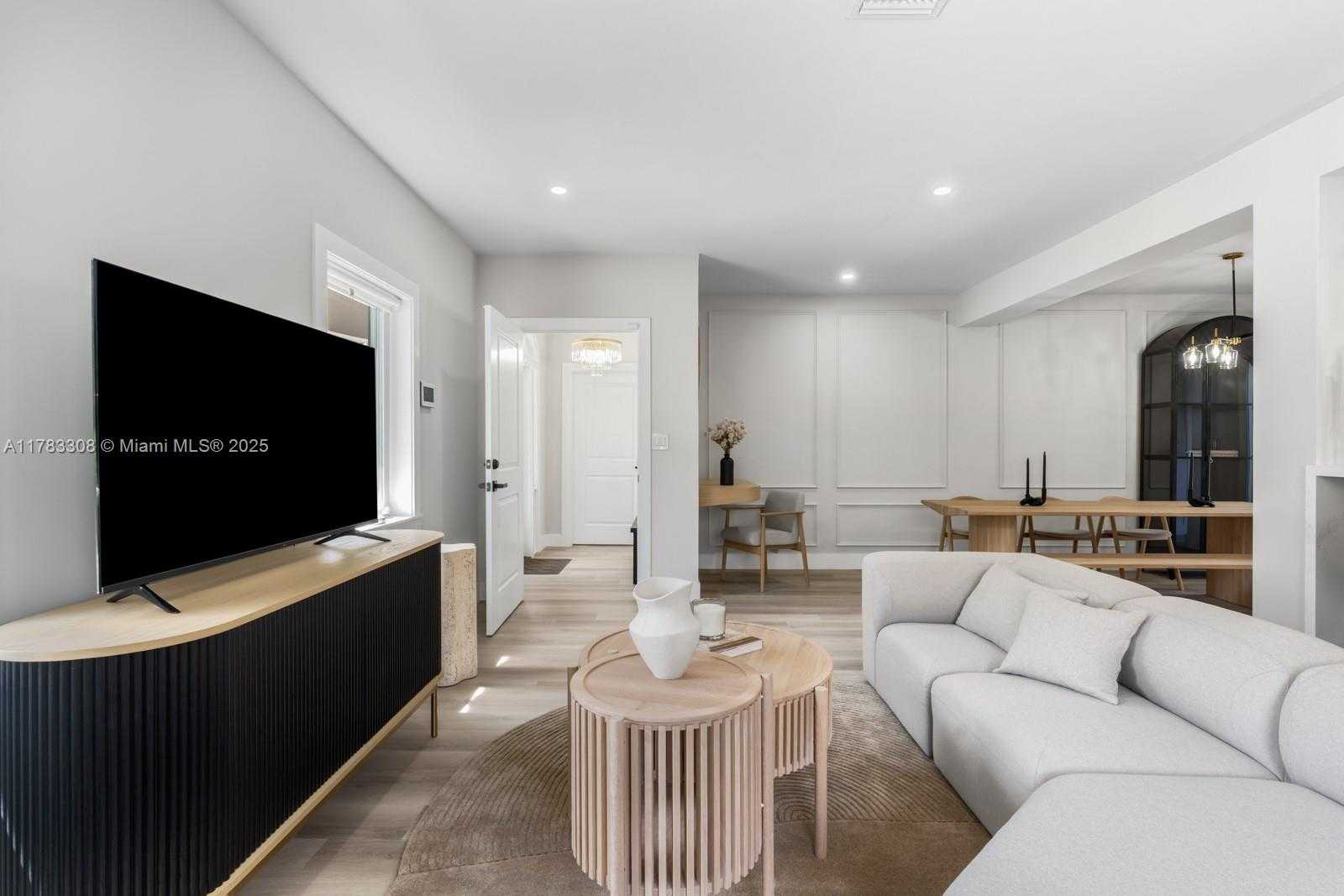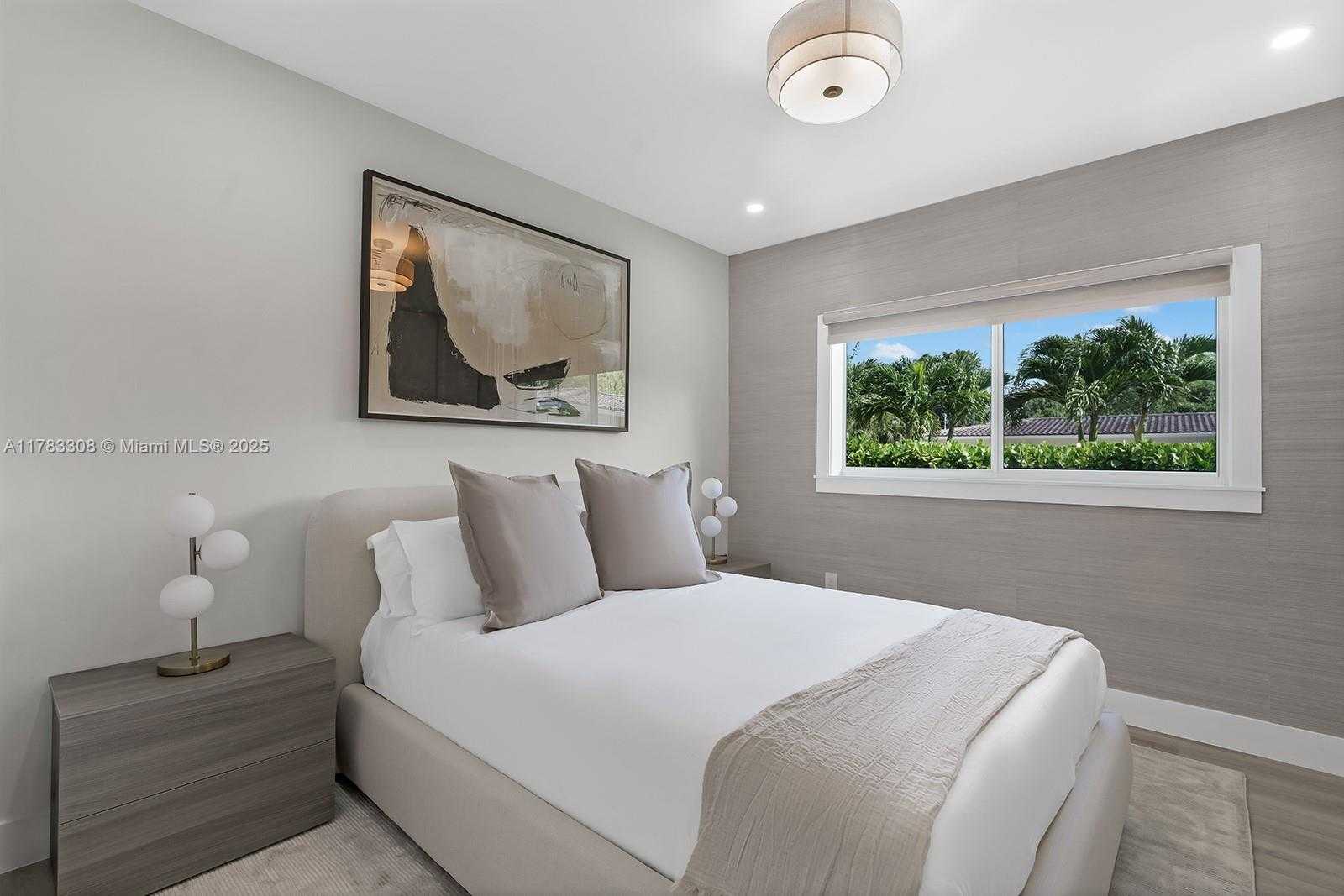4806 UNIVERSITY DR #4806, Coral Gables
$8,000 USD 3 2
Pictures
Map


































Contact us
Schedule Tour
| Address | 4806 UNIVERSITY DR #4806, Coral Gables |
| Building Name | C G RIVIERA SEC PART 4 |
| Type of Property | Single Family Residence |
| Property Style | Duplex / Tri / Quad-Annual, House |
| Price | $8,000 |
| Property Status | Active |
| MLS Number | A11783308 |
| Bedrooms Number | 3 |
| Full Bathrooms Number | 2 |
| Living Area | 1550 |
| Lot Size | 9572 |
| Year Built | 1957 |
| Rent Period | Monthly |
| Folio Number | 03-41-19-006-0320 |
| Zoning Information | 5900 |
| Days on Market | 3 |
Detailed Description: FlexFurniture- Choose by room or piece. Your choice. Be WOWed! This is your New Coral Gables luxury turnkey rental in the Riviera Golf Course with 3 bedrooms and 2 bathrooms, close to Baptist Doctors Hospital and UM. Enjoy the fully renovated furnished designer home, brought to you by Atelier Design Studio, with new floors, bathrooms and kitchen, appointed in a soothing neutral palette with chic Italian and Scandinavian furnishings at your option. You’ll love the eat-in counter in the new Italian kitchen, new appliances and the outdoor deck and yard with comfy and inviting furniture at your option, overlooking the golf course. There is an ample parking for 3-4 cars, and individual private yards.
Internet
Pets Allowed
Property added to favorites
Loan
Mortgage
Expert
Hide
Address Information
| State | Florida |
| City | Coral Gables |
| County | Miami-Dade County |
| Zip Code | 33146 |
| Address | 4806 UNIVERSITY DR |
| Section | 19 |
| Zip Code (4 Digits) | 1153 |
Financial Information
| Price | $8,000 |
| Price per Foot | $0 |
| Folio Number | 03-41-19-006-0320 |
| Rent Period | Monthly |
Full Descriptions
| Detailed Description | FlexFurniture- Choose by room or piece. Your choice. Be WOWed! This is your New Coral Gables luxury turnkey rental in the Riviera Golf Course with 3 bedrooms and 2 bathrooms, close to Baptist Doctors Hospital and UM. Enjoy the fully renovated furnished designer home, brought to you by Atelier Design Studio, with new floors, bathrooms and kitchen, appointed in a soothing neutral palette with chic Italian and Scandinavian furnishings at your option. You’ll love the eat-in counter in the new Italian kitchen, new appliances and the outdoor deck and yard with comfy and inviting furniture at your option, overlooking the golf course. There is an ample parking for 3-4 cars, and individual private yards. |
| Property View | Garden, Golf Course |
| Design Description | First Floor Entry |
| Roof Description | Barrel Roof |
| Floor Description | Wood |
| Interior Features | First Floor Entry, Closet Cabinetry, Entrance Foyer |
| Furnished Information | Partially |
| Equipment Appliances | Electric Water Heater, Dishwasher, Dryer, Electric Range, Refrigerator, Washer |
| Cooling Description | Central Air, Electric |
| Heating Description | Central, Electric |
| Water Description | Municipal Water |
| Sewer Description | Septic Tank |
| Parking Description | 2 Spaces, Additional Spaces Available, Assigned |
| Pet Restrictions | Maximum 20 Lbs |
Property parameters
| Bedrooms Number | 3 |
| Full Baths Number | 2 |
| Balcony Includes | 1 |
| Living Area | 1550 |
| Lot Size | 9572 |
| Zoning Information | 5900 |
| Year Built | 1957 |
| Type of Property | Single Family Residence |
| Style | Duplex / Tri / Quad-Annual, House |
| Building Name | C G RIVIERA SEC PART 4 |
| Development Name | C G RIVIERA SEC PART 4 |
| Construction Type | CBS Construction |
| Stories Number | 1 |
| Listed with | Shelton and Stewart REALTORS |
