13063 NORTH WEST 11TH CT, Sunrise
$939,900 USD 5 3.5
Pictures
Map
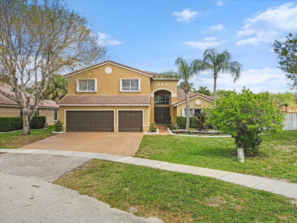

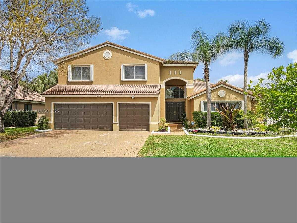
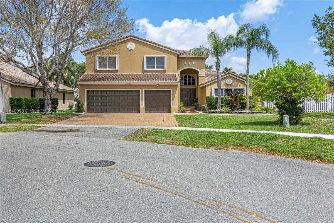
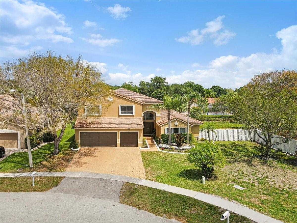
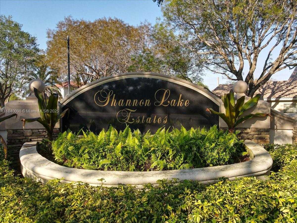
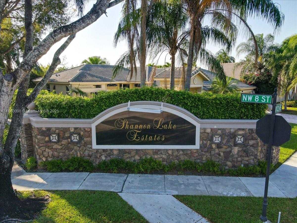
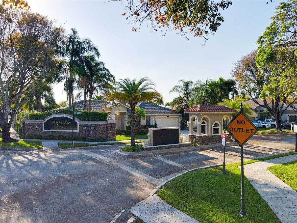
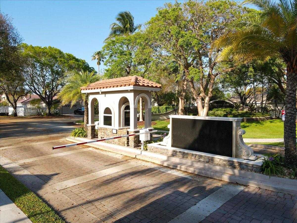
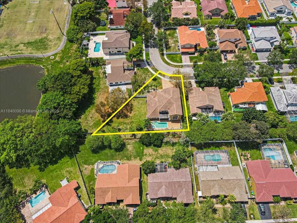
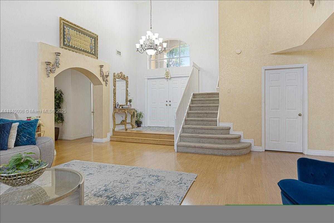
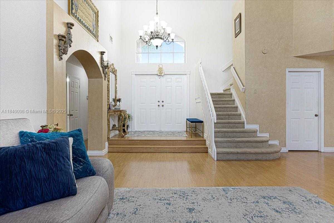
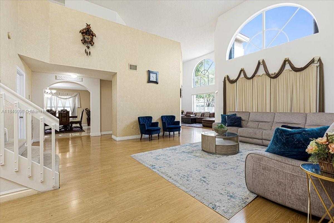
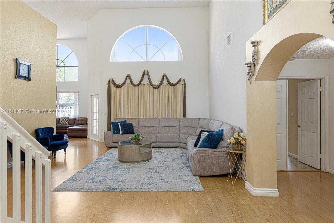
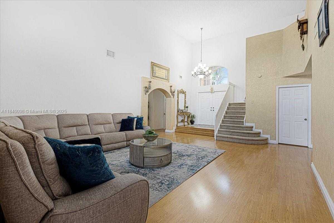
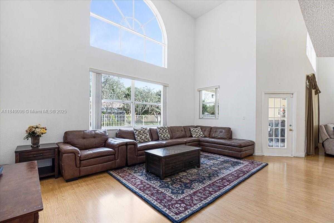
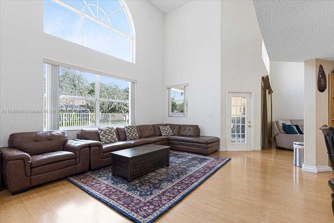
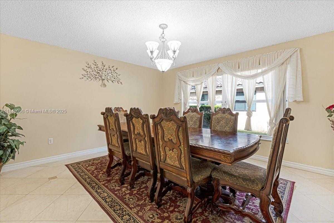
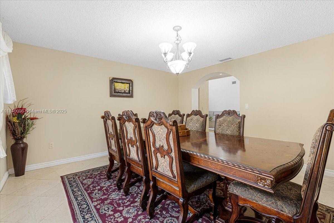
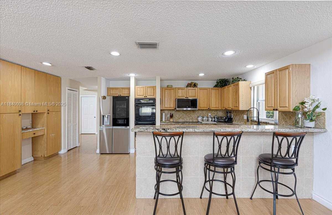
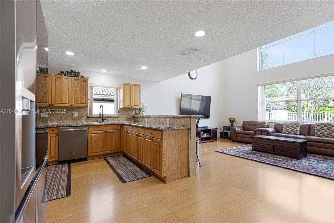
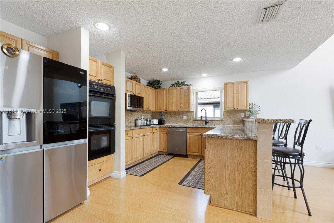
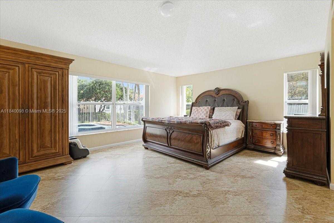
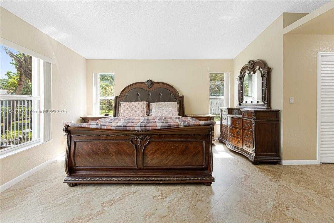
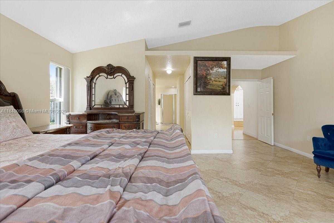
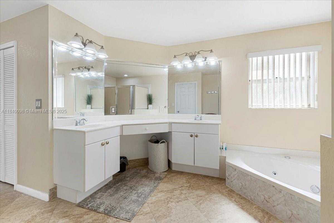
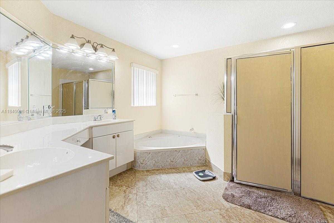
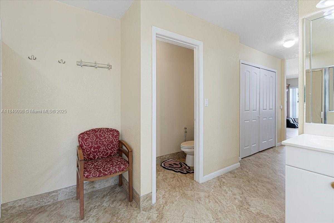
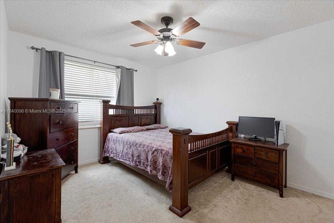
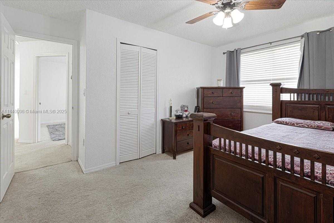
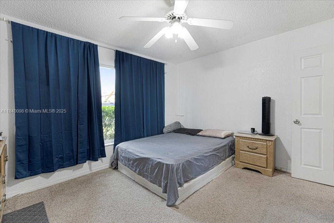
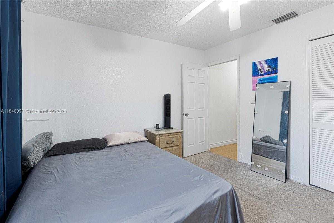
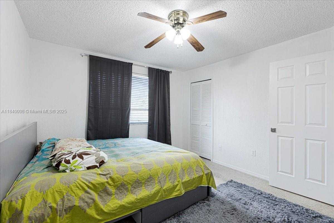
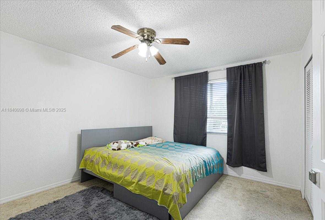
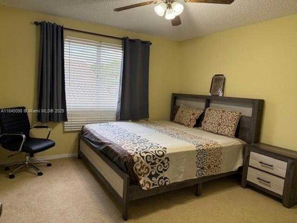
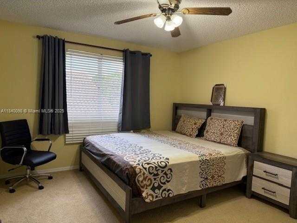
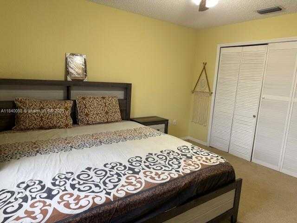
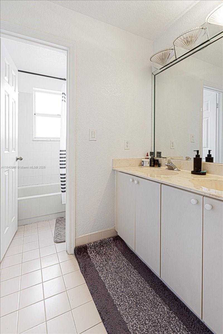
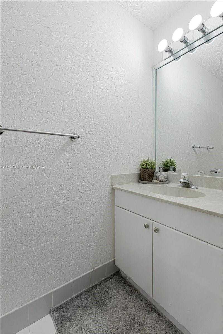
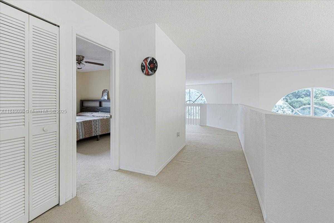
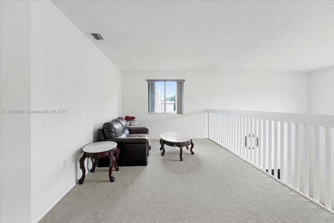
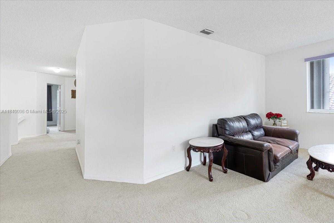
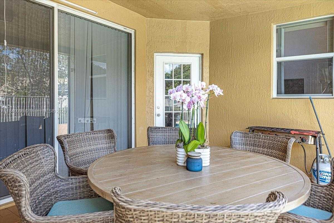
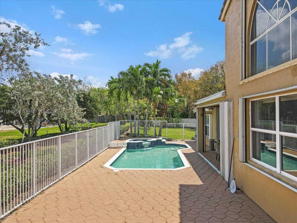
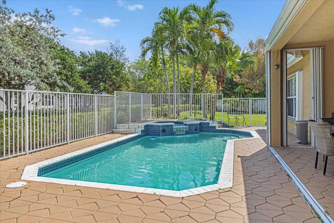
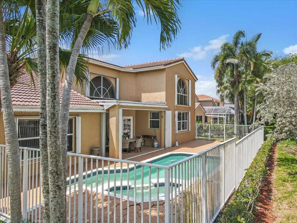
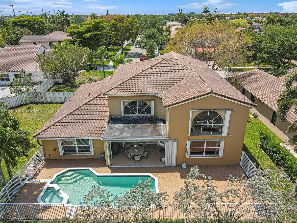
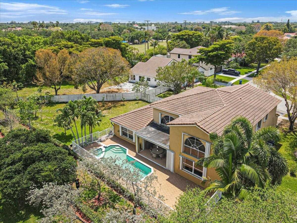
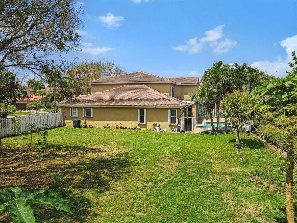
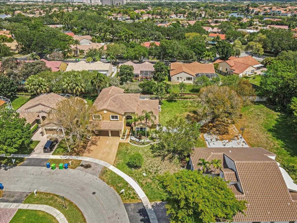
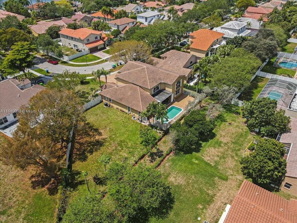
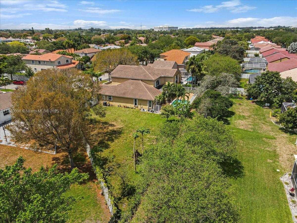
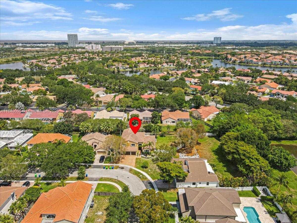
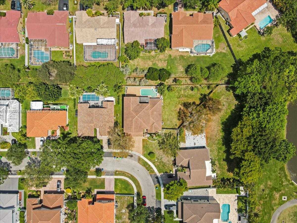
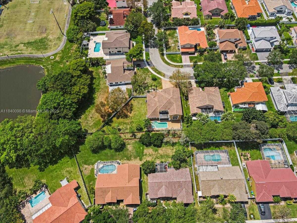
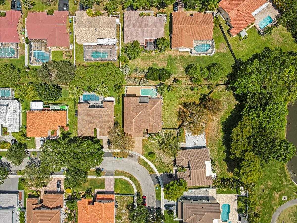
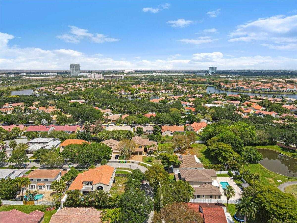
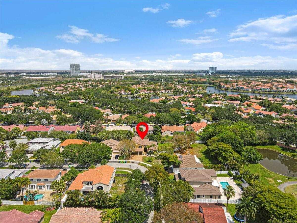
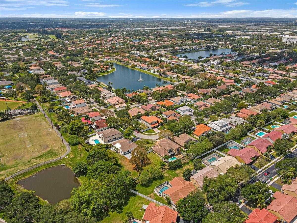
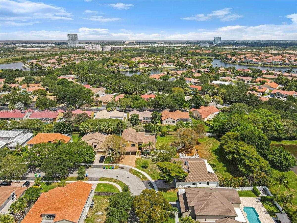
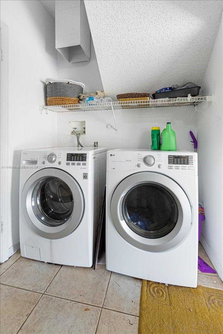
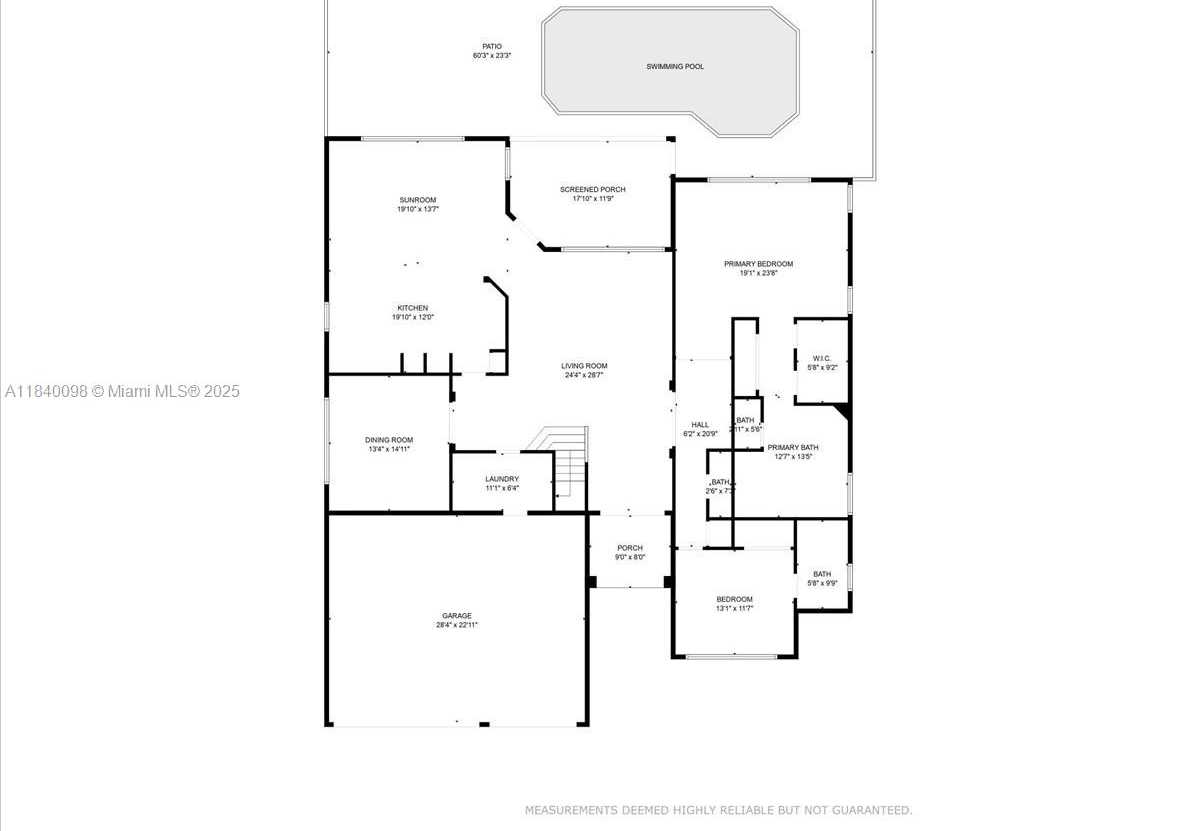
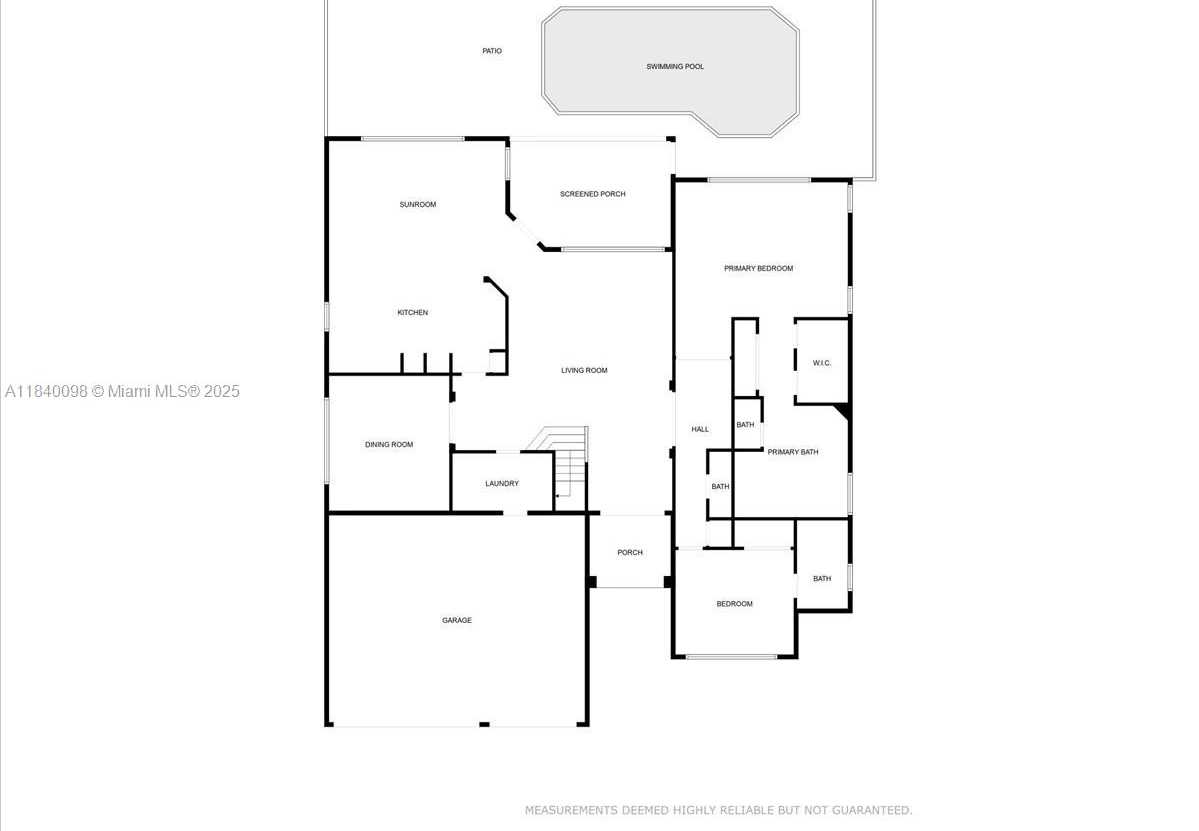
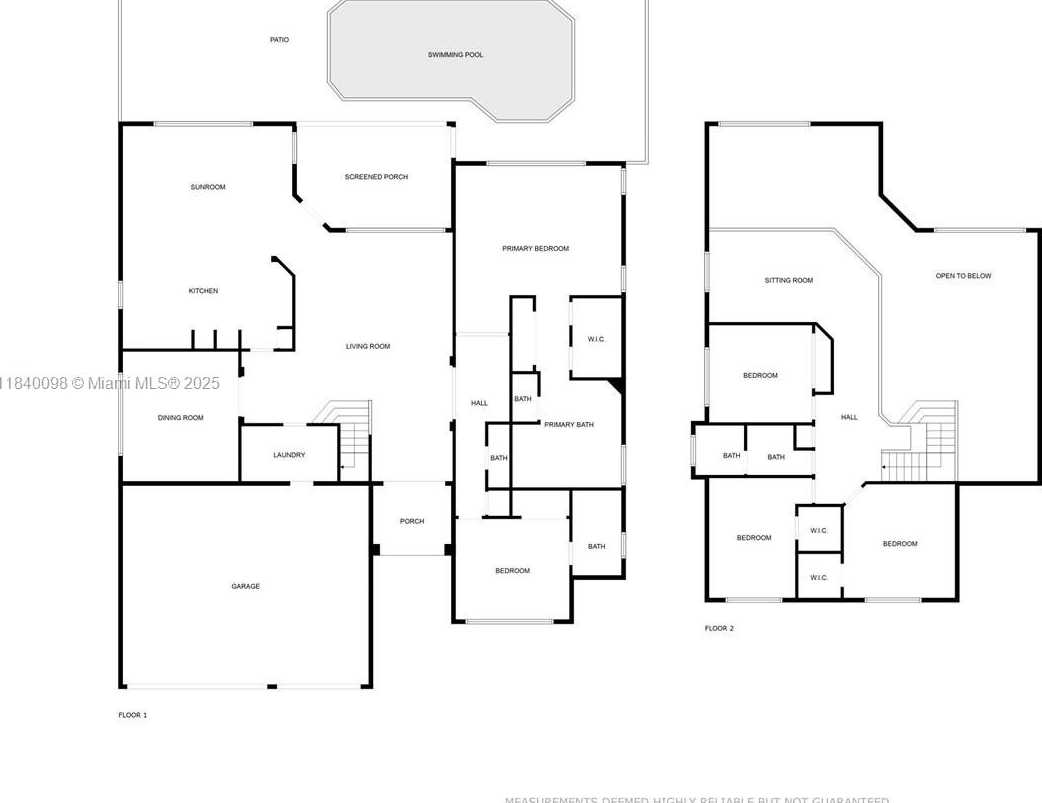
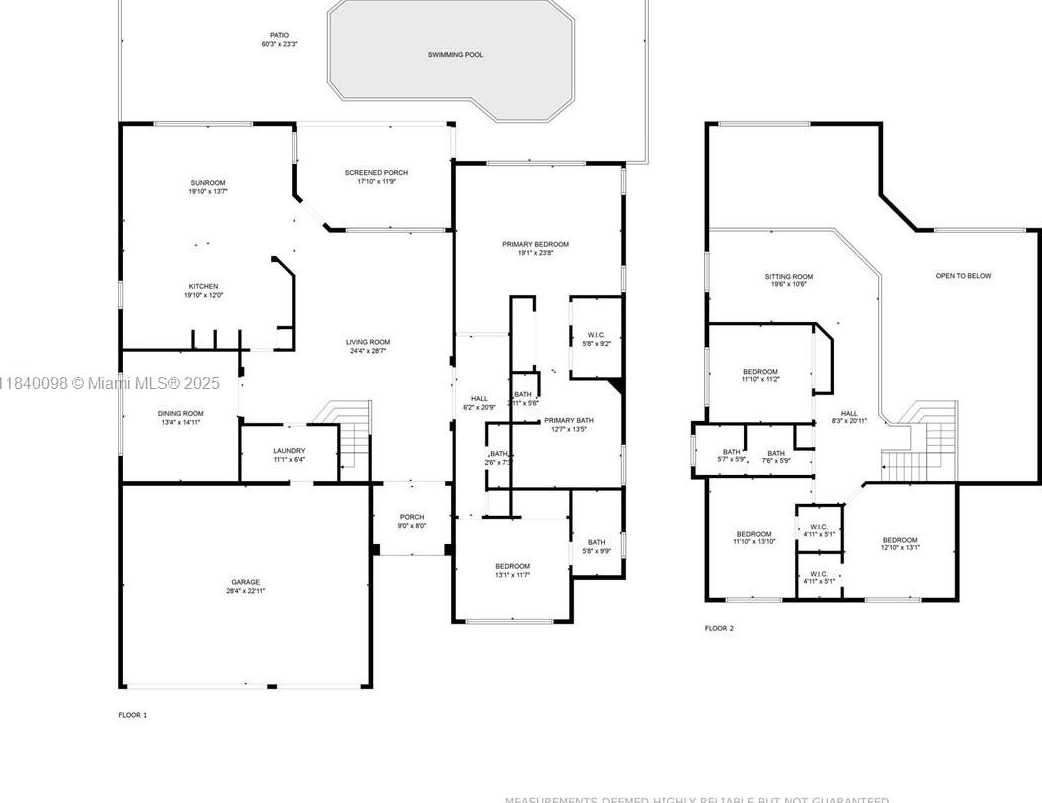
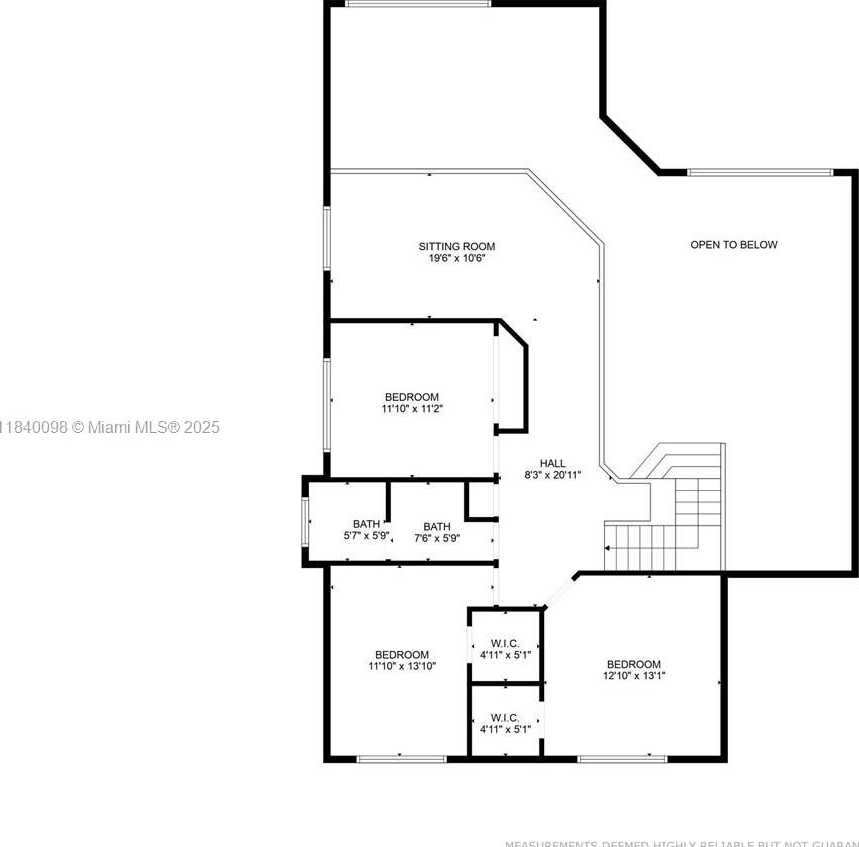
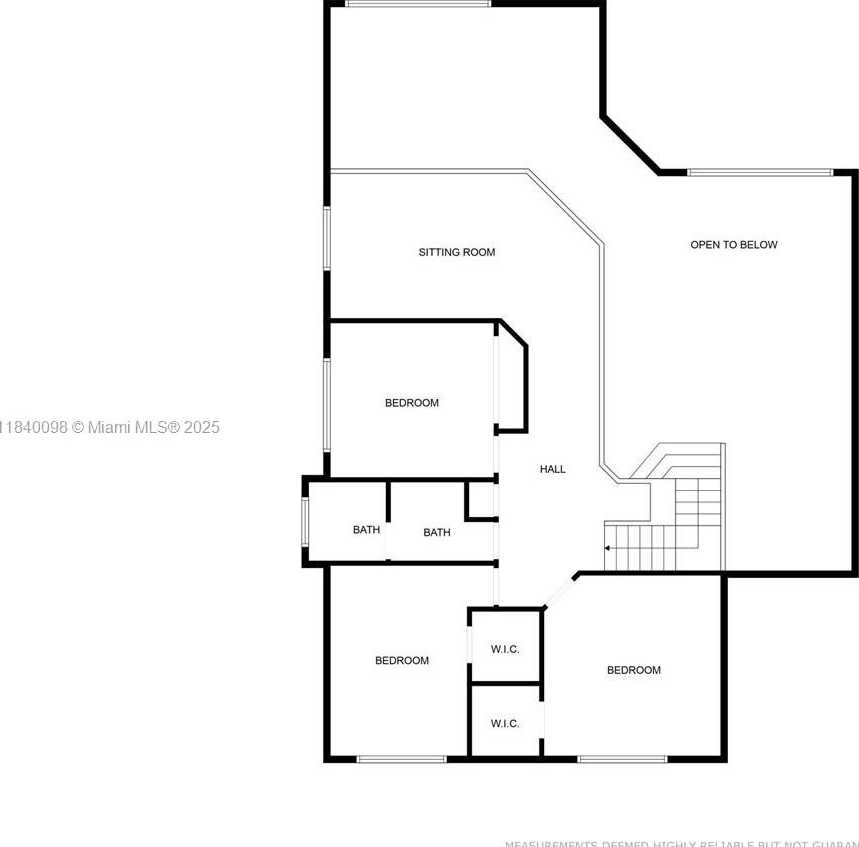
Contact us
Schedule Tour
| Address | 13063 NORTH WEST 11TH CT, Sunrise |
| Building Name | Shannon Lake Estates |
| Type of Property | Single Family Residence |
| Property Style | Pool Only |
| Price | $939,900 |
| Property Status | Active |
| MLS Number | A11840098 |
| Bedrooms Number | 5 |
| Full Bathrooms Number | 3 |
| Half Bathrooms Number | 1 |
| Living Area | 3633 |
| Lot Size | 13563 |
| Year Built | 1995 |
| Garage Spaces Number | 3 |
| Folio Number | 494035031110 |
| Zoning Information | RS-3 |
| Days on Market | 39 |
Detailed Description: A Dream home awaits! 5-bedroom, 3.5-bathroom with a 3-car garage and a pool. As you enter, you’ll be greeted by high vaulted ceilings. The main bedroom is conveniently located downstairs, complete with ample closet space and a large bathroom. An additional bedroom with an ensuite bathroom is also located downstairs. Upstairs, you’ll find 3 more bedrooms, 1 full bathroom, and a loft—perfect for an entertainment center. The open kitchen is a chef’s delight, with stainless steel appliances, elegant granite countertops, and beautiful wood cabinetry. Step outside to your private oasis, featuring a pool and spa on a 13,563 sq.ft lot with fruit trees. Located in the desirable gated community of Shannon Lake Estates, this home is close to excellent schools, Sawgrass Mall, the airport, and major highways.
Internet
Pets Allowed
Property added to favorites
Loan
Mortgage
Expert
Hide
Address Information
| State | Florida |
| City | Sunrise |
| County | Broward County |
| Zip Code | 33323 |
| Address | 13063 NORTH WEST 11TH CT |
| Section | 35 |
| Zip Code (4 Digits) | 3908 |
Financial Information
| Price | $939,900 |
| Price per Foot | $0 |
| Folio Number | 494035031110 |
| Association Fee Paid | Monthly |
| Association Fee | $110 |
| Tax Amount | $17,108 |
| Tax Year | 2024 |
Full Descriptions
| Detailed Description | A Dream home awaits! 5-bedroom, 3.5-bathroom with a 3-car garage and a pool. As you enter, you’ll be greeted by high vaulted ceilings. The main bedroom is conveniently located downstairs, complete with ample closet space and a large bathroom. An additional bedroom with an ensuite bathroom is also located downstairs. Upstairs, you’ll find 3 more bedrooms, 1 full bathroom, and a loft—perfect for an entertainment center. The open kitchen is a chef’s delight, with stainless steel appliances, elegant granite countertops, and beautiful wood cabinetry. Step outside to your private oasis, featuring a pool and spa on a 13,563 sq.ft lot with fruit trees. Located in the desirable gated community of Shannon Lake Estates, this home is close to excellent schools, Sawgrass Mall, the airport, and major highways. |
| Property View | Pool |
| Design Description | Detached, Two Story |
| Roof Description | Barrel Roof |
| Floor Description | Carpet, Ceramic Floor |
| Interior Features | First Floor Entry, Closet Cabinetry, Entrance Foyer, French Doors, Laundry Tub, Vaulted Ceiling (s), Walk-I |
| Exterior Features | Lighting, Fruit Trees |
| Furnished Information | Furniture Negotiable |
| Equipment Appliances | Dishwasher, Disposal, Dryer, Electric Water Heater, Microwave, Electric Range, Refrigerator, Wall Oven, Washer |
| Pool Description | In Ground |
| Cooling Description | Central Air |
| Heating Description | Central, Electric |
| Water Description | Municipal Water |
| Sewer Description | Public Sewer |
| Parking Description | Covered, Driveway |
| Pet Restrictions | Restrictions Or Possible Restrictions |
Property parameters
| Bedrooms Number | 5 |
| Full Baths Number | 3 |
| Half Baths Number | 1 |
| Living Area | 3633 |
| Lot Size | 13563 |
| Zoning Information | RS-3 |
| Year Built | 1995 |
| Type of Property | Single Family Residence |
| Style | Pool Only |
| Building Name | Shannon Lake Estates |
| Development Name | Shannon Lake Estates |
| Construction Type | CBS Construction |
| Street Direction | North West |
| Garage Spaces Number | 3 |
| Listed with | Guardian Real Estate Co. |
