17933 SOUTH WEST 35TH CT, Miramar
$990,000 USD 4 3.5
Pictures
Map
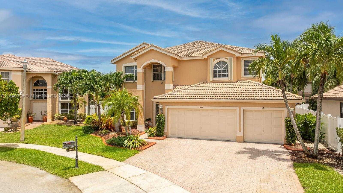

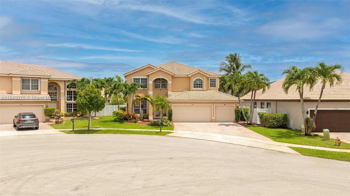
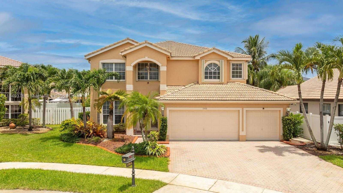
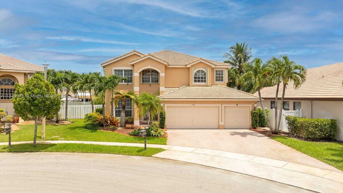
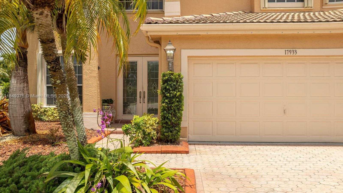
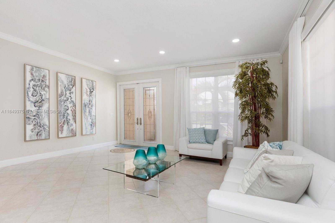
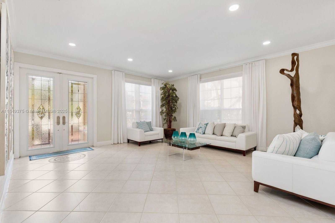
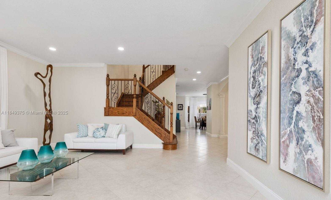
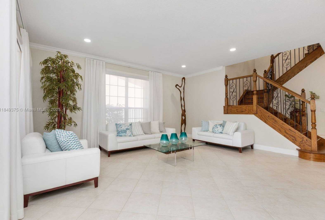
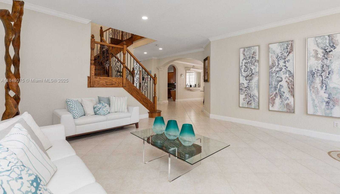
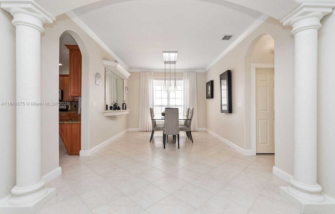
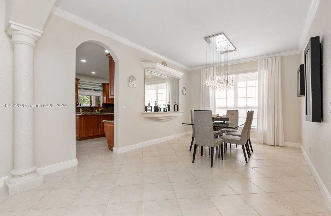
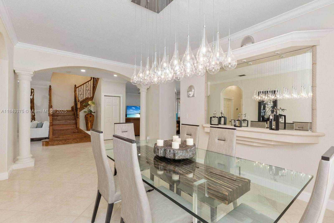
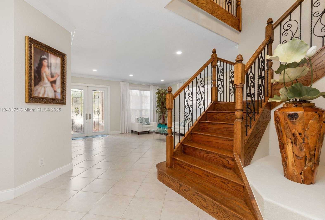
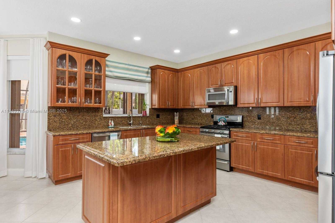
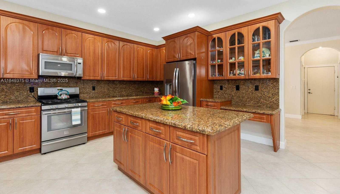
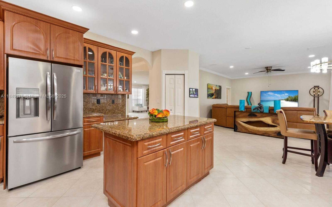
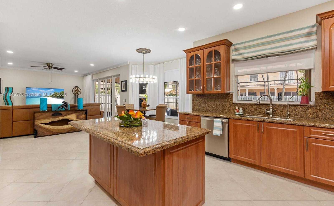
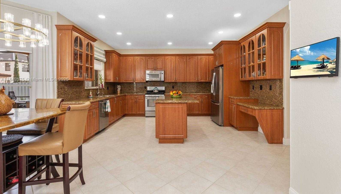
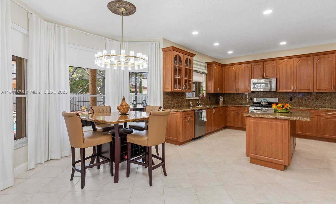
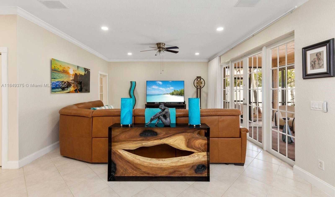
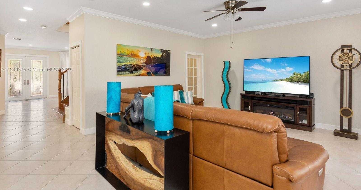
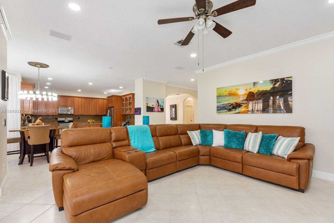
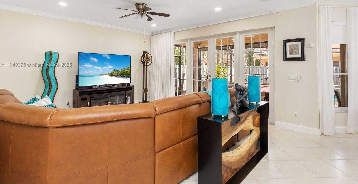
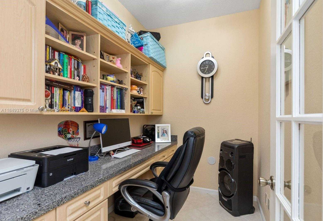
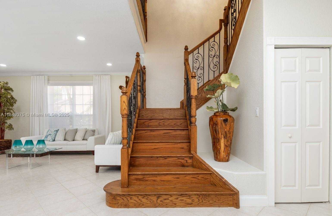
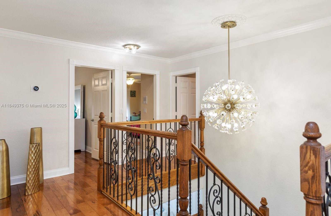
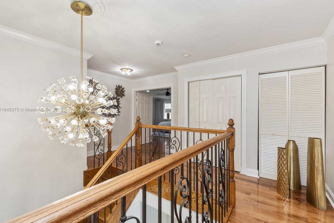
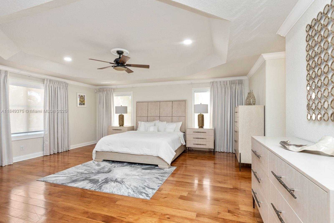
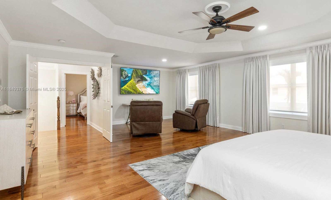
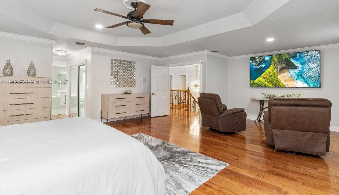
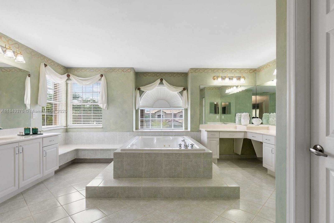
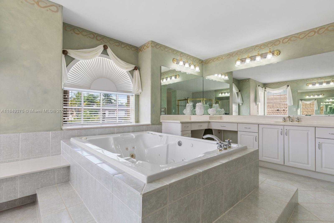
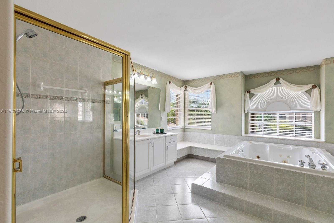
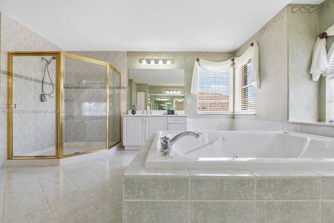
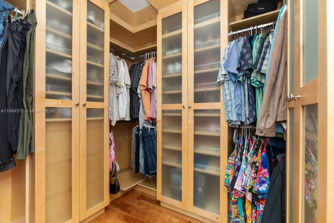
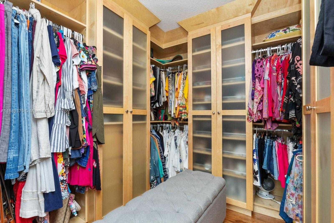
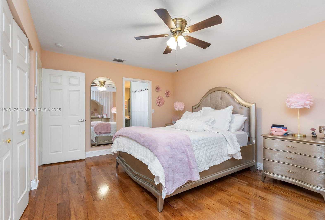
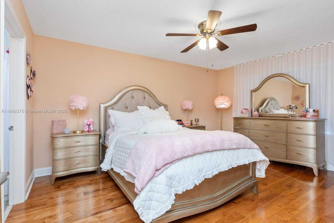
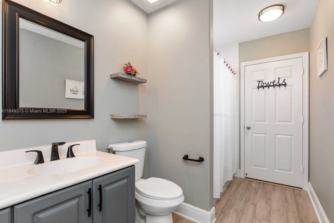
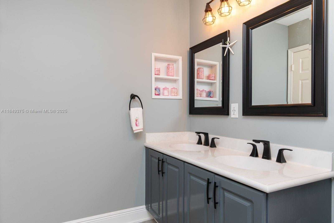
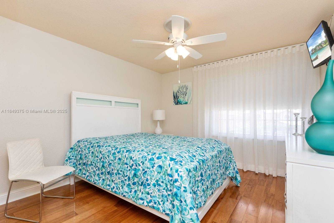
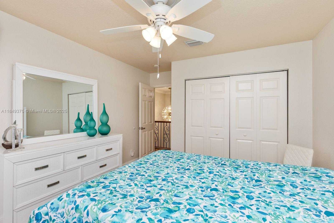
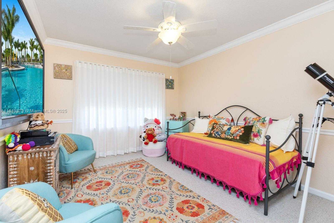
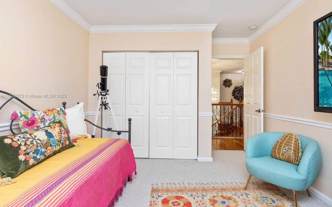
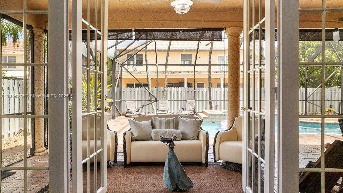
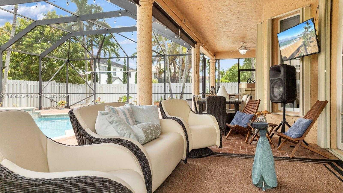
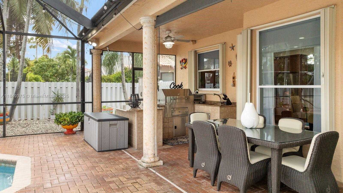
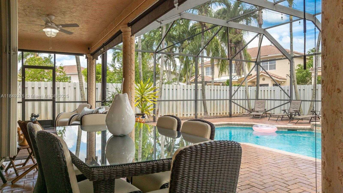
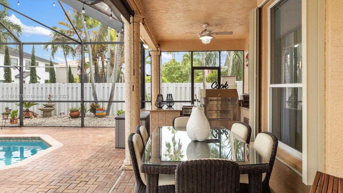
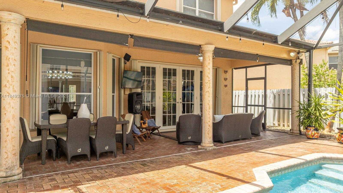
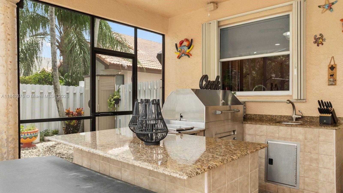
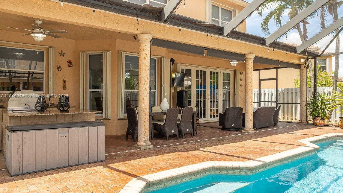
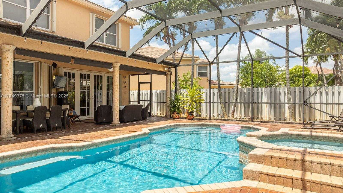
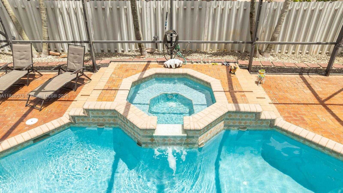
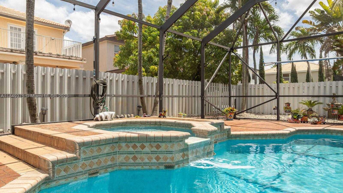
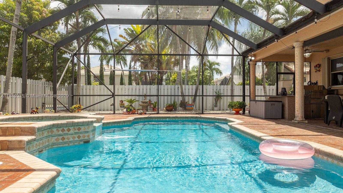
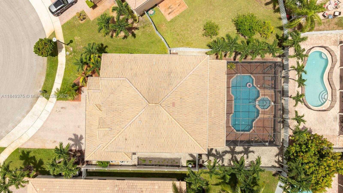
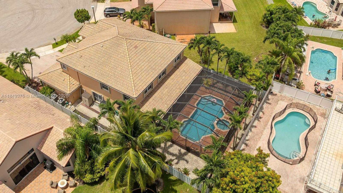
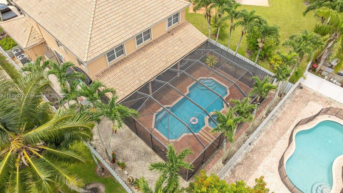
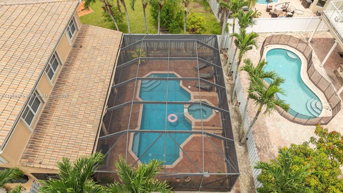
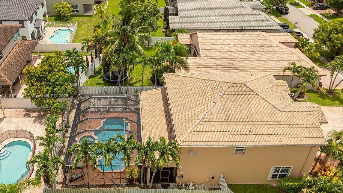
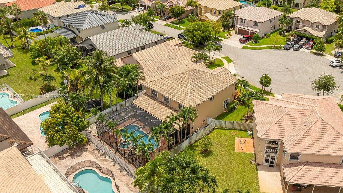
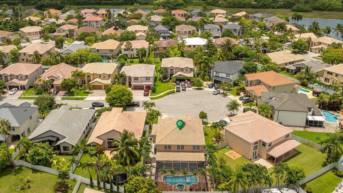
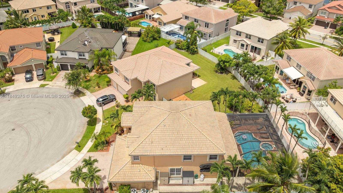
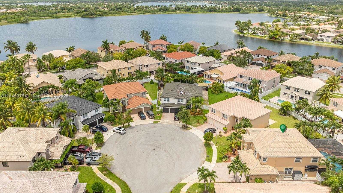
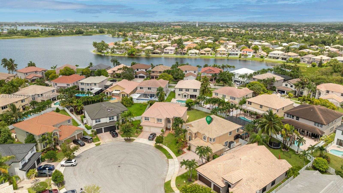
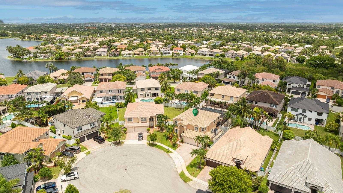
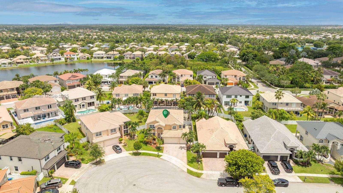
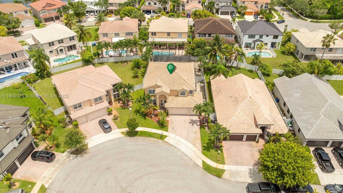
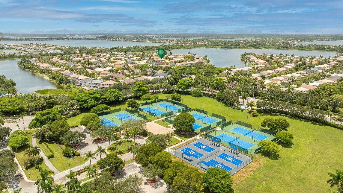
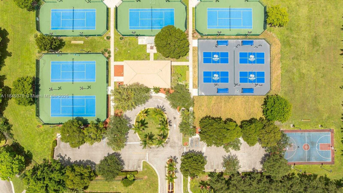
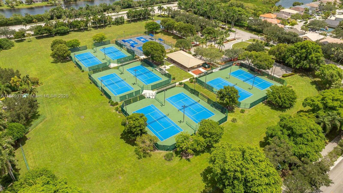
Contact us
Schedule Tour
| Address | 17933 SOUTH WEST 35TH CT, Miramar |
| Building Name | SILVER LAKES PHASE III RE |
| Type of Property | Single Family Residence |
| Property Style | Pool Only |
| Price | $990,000 |
| Previous Price | $1,050,000 (2 days ago) |
| Property Status | Active |
| MLS Number | A11849375 |
| Bedrooms Number | 4 |
| Full Bathrooms Number | 3 |
| Half Bathrooms Number | 1 |
| Living Area | 3439 |
| Lot Size | 7788 |
| Year Built | 1999 |
| Garage Spaces Number | 3 |
| Folio Number | 514030111410 |
| Zoning Information | PUD |
| Days on Market | 25 |
Detailed Description: With 4 Large Bedrooms, 2 and a half bathrooms and a 3 car Garage you have plenty of room for your family to enjoy. The home has 3,536 sq.ft of living space, an oversized cul-de-sac lot that encompasses 7,700 sq.ft, an outside underground large pool and spa and an outside mini entertaining area for grilling and keeping your drinks cool. Upgraded kitchen supplied with modern stainless-steel appliances and a gas stove to cook your favorite meals. The kitchen overlooks the family room where you have a spacious room to entertain and hang up your large Smart TV for viewing pleasure. Known for its natural resources and abundant wildlife, you will love the lush parks, vibrant wetlands and lovely tree lined streets this community offers its homeowners.
Internet
Property added to favorites
Loan
Mortgage
Expert
Hide
Address Information
| State | Florida |
| City | Miramar |
| County | Broward County |
| Zip Code | 33029 |
| Address | 17933 SOUTH WEST 35TH CT |
| Section | 30 |
| Zip Code (4 Digits) | 1677 |
Financial Information
| Price | $990,000 |
| Price per Foot | $0 |
| Previous Price | $1,050,000 |
| Folio Number | 514030111410 |
| Association Fee Paid | Quarterly |
| Association Fee | $648 |
| Tax Amount | $13,442 |
| Tax Year | 2024 |
Full Descriptions
| Detailed Description | With 4 Large Bedrooms, 2 and a half bathrooms and a 3 car Garage you have plenty of room for your family to enjoy. The home has 3,536 sq.ft of living space, an oversized cul-de-sac lot that encompasses 7,700 sq.ft, an outside underground large pool and spa and an outside mini entertaining area for grilling and keeping your drinks cool. Upgraded kitchen supplied with modern stainless-steel appliances and a gas stove to cook your favorite meals. The kitchen overlooks the family room where you have a spacious room to entertain and hang up your large Smart TV for viewing pleasure. Known for its natural resources and abundant wildlife, you will love the lush parks, vibrant wetlands and lovely tree lined streets this community offers its homeowners. |
| Property View | Pool |
| Design Description | Detached, Two Story, Mediterranean |
| Roof Description | Barrel Roof |
| Floor Description | Ceramic Floor, Wood |
| Interior Features | First Floor Entry, Closet Cabinetry, French Doors, Pantry, Den / Library / Office, Family Room, Utility Room / L |
| Exterior Features | Built-In Grill, Lighting |
| Equipment Appliances | Dishwasher, Disposal, Dryer, Microwave, Gas Range, Refrigerator, Washer |
| Pool Description | In Ground |
| Cooling Description | Central Air, Electric |
| Heating Description | Central, Electric |
| Water Description | Municipal Water |
| Sewer Description | Public Sewer |
| Parking Description | Driveway |
Property parameters
| Bedrooms Number | 4 |
| Full Baths Number | 3 |
| Half Baths Number | 1 |
| Living Area | 3439 |
| Lot Size | 7788 |
| Zoning Information | PUD |
| Year Built | 1999 |
| Type of Property | Single Family Residence |
| Style | Pool Only |
| Building Name | SILVER LAKES PHASE III RE |
| Development Name | SILVER LAKES PHASE III RE |
| Construction Type | Concrete Block Construction |
| Street Direction | South West |
| Garage Spaces Number | 3 |
| Listed with | JPM Realty Advisors, LLC |
