6938 NORTH WEST 33RD ST, Margate
$549,900 USD 3 2
Pictures
Map
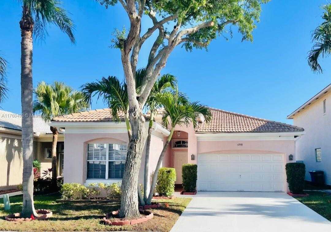

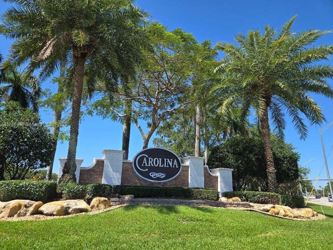
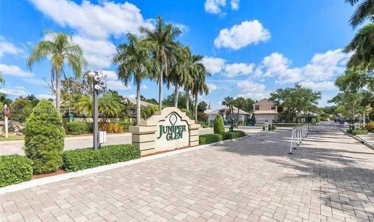
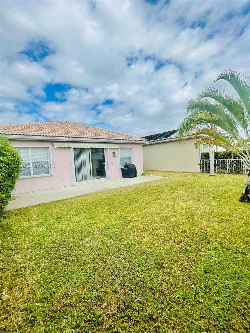
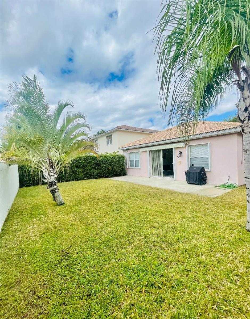
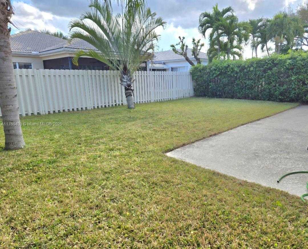
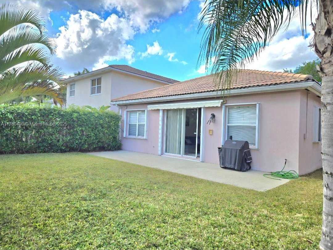
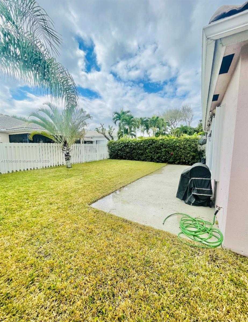
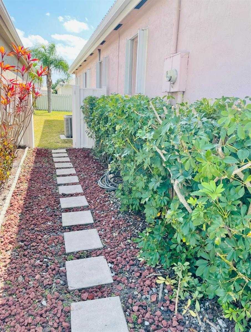
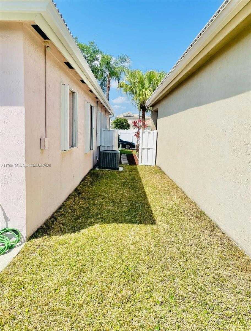
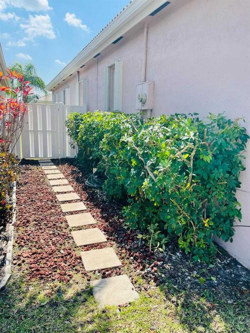
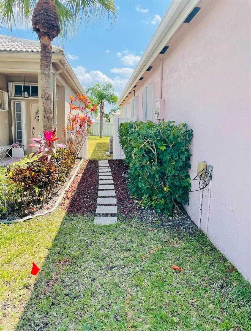
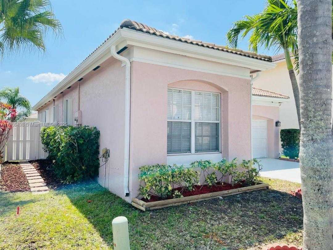
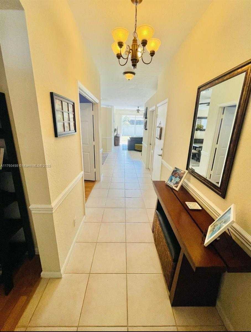
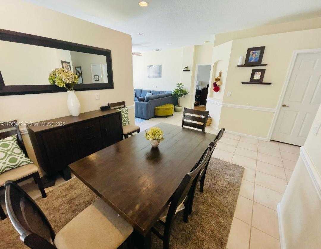
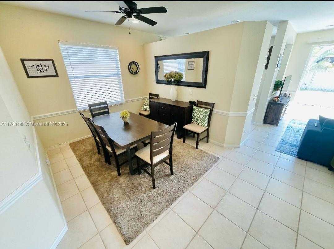
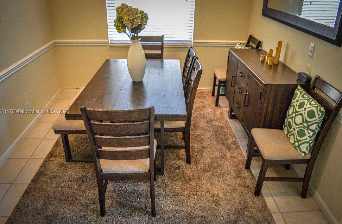
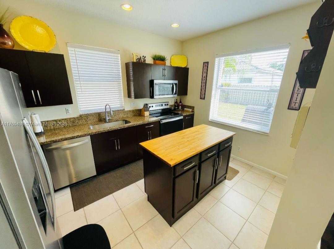
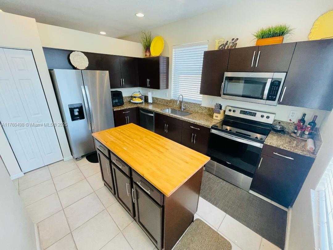
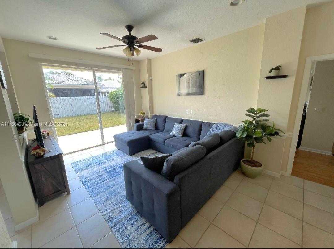
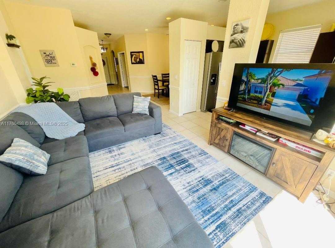
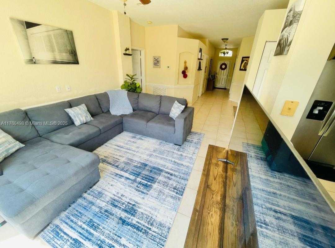
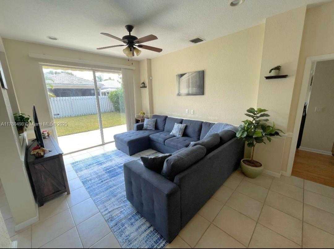
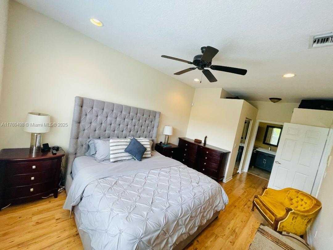
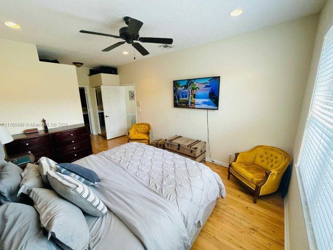
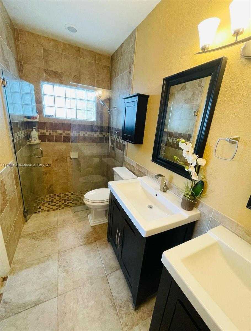
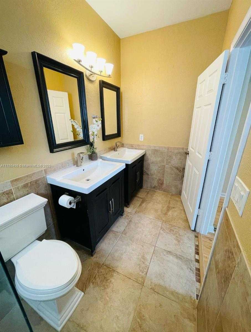
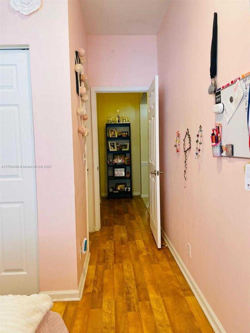
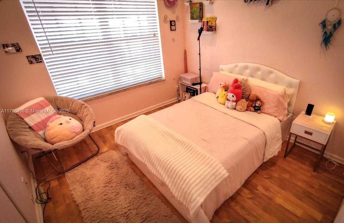
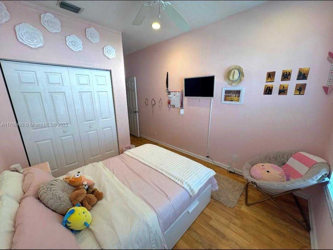
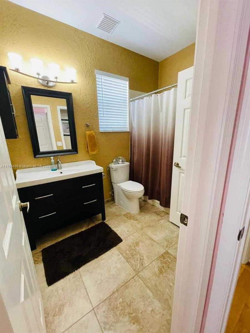
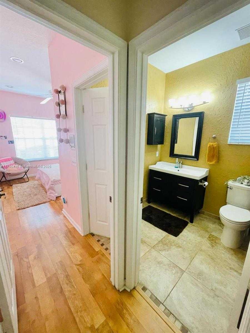
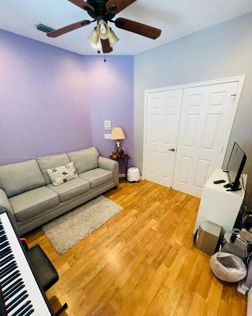
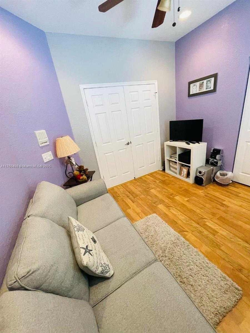
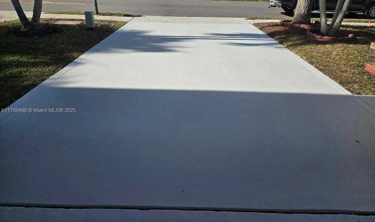
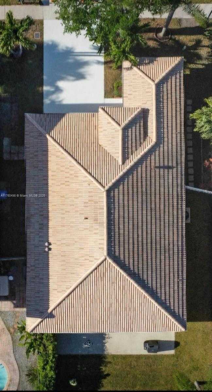
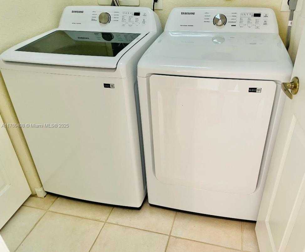
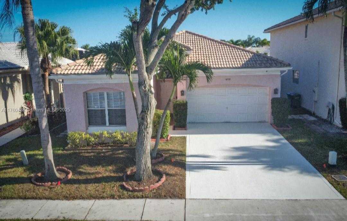
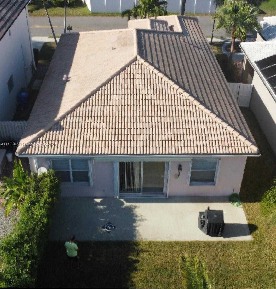
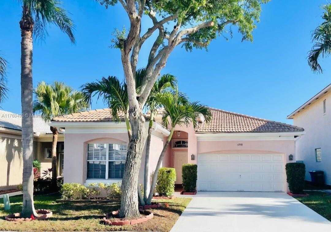
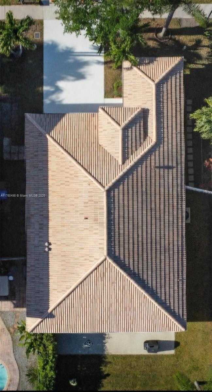
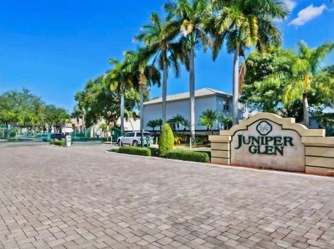
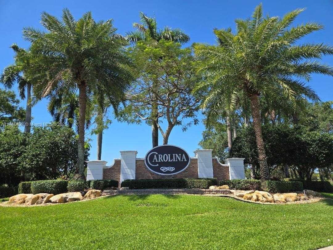
Contact us
Schedule Tour
| Address | 6938 NORTH WEST 33RD ST, Margate |
| Building Name | HOLIDAY SPRINGS EAST |
| Type of Property | Single Family Residence |
| Property Style | R30-No Pool / No Water |
| Price | $549,900 |
| Previous Price | $565,000 (8 days ago) |
| Property Status | Active |
| MLS Number | A11760498 |
| Bedrooms Number | 3 |
| Full Bathrooms Number | 2 |
| Lot Size | 4961 |
| Year Built | 1995 |
| Garage Spaces Number | 2 |
| Folio Number | 484123190850 |
| Zoning Information | PRC |
| Days on Market | 83 |
Detailed Description: Welcome to your dream home in the desirable gated community of Juniper Glen! This spacious 3Bed / 2Bath / 2CG features a split floor plan with a private primary suite, a bright open concept kitchen with a SS appliance package (Less than 1.5 yr old), formal dinning area, large indoor laundry room with ample storage space. Enjoy peace of mind with a newer A / C unit, accordion shutters in all windows, freshly painted driveway and fascia boards, very low HOA fee. The generous fenced-in backyard offers plenty of space to create your own private oasis, create a Zen garden or build your own pool with luscious landscape, let your imagination run free. This is a great opportunity to own a Home in Juniper Glen, schedule a private showing and decide to call this property, your HOME!
Internet
Property added to favorites
Loan
Mortgage
Expert
Hide
Address Information
| State | Florida |
| City | Margate |
| County | Broward County |
| Zip Code | 33063 |
| Address | 6938 NORTH WEST 33RD ST |
| Section | 23 |
| Zip Code (4 Digits) | 8038 |
Financial Information
| Price | $549,900 |
| Price per Foot | $0 |
| Previous Price | $565,000 |
| Folio Number | 484123190850 |
| Association Fee Paid | Quarterly |
| Association Fee | $235 |
| Tax Amount | $5,131 |
| Tax Year | 2024 |
Full Descriptions
| Detailed Description | Welcome to your dream home in the desirable gated community of Juniper Glen! This spacious 3Bed / 2Bath / 2CG features a split floor plan with a private primary suite, a bright open concept kitchen with a SS appliance package (Less than 1.5 yr old), formal dinning area, large indoor laundry room with ample storage space. Enjoy peace of mind with a newer A / C unit, accordion shutters in all windows, freshly painted driveway and fascia boards, very low HOA fee. The generous fenced-in backyard offers plenty of space to create your own private oasis, create a Zen garden or build your own pool with luscious landscape, let your imagination run free. This is a great opportunity to own a Home in Juniper Glen, schedule a private showing and decide to call this property, your HOME! |
| How to Reach | From Sample Road go South on Rock Island make a Left at your first left “Juniper Glen” |
| Property View | None |
| Design Description | Detached, One Story |
| Roof Description | Barrel Roof |
| Floor Description | Ceramic Floor |
| Interior Features | First Floor Entry, Entrance Foyer, Family Room |
| Equipment Appliances | Dishwasher, Disposal, Dryer, Electric Water Heater, Microwave, Refrigerator, Washer |
| Cooling Description | Ceiling Fan (s), Central Air, Electric |
| Heating Description | Central, Electric |
| Water Description | Municipal Water |
| Sewer Description | Public Sewer |
| Parking Description | Driveway |
Property parameters
| Bedrooms Number | 3 |
| Full Baths Number | 2 |
| Lot Size | 4961 |
| Zoning Information | PRC |
| Year Built | 1995 |
| Type of Property | Single Family Residence |
| Style | R30-No Pool / No Water |
| Building Name | HOLIDAY SPRINGS EAST |
| Development Name | HOLIDAY SPRINGS EAST |
| Construction Type | Concrete Block Construction |
| Street Direction | North West |
| Garage Spaces Number | 2 |
| Listed with | Coldwell Banker Realty |
