1521 FUNSTON ST, Hollywood
$490,000 USD 2 1
Pictures
Map
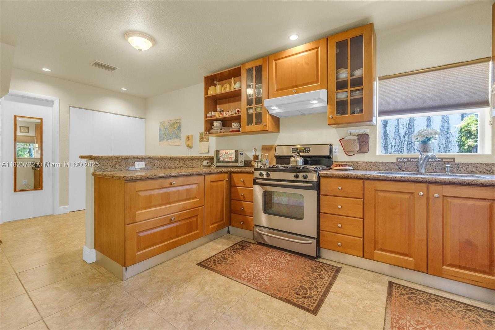

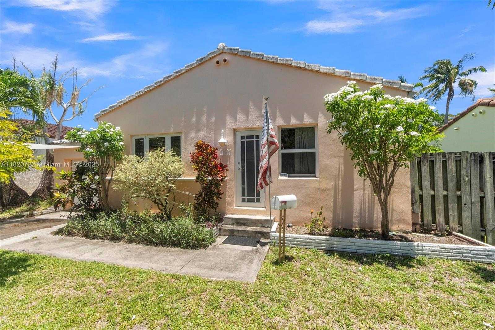
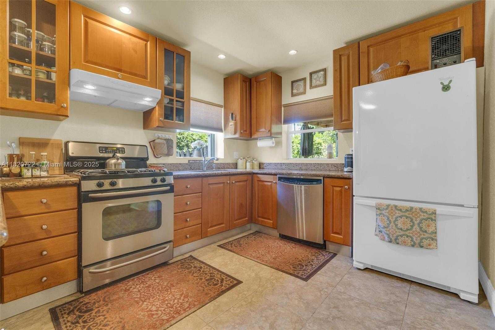
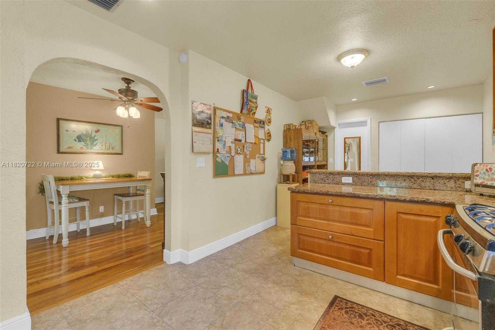
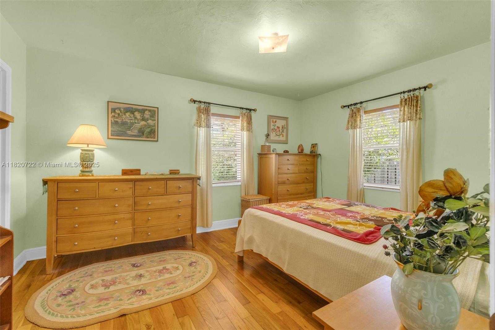
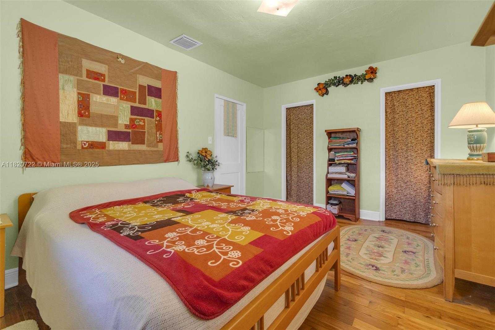
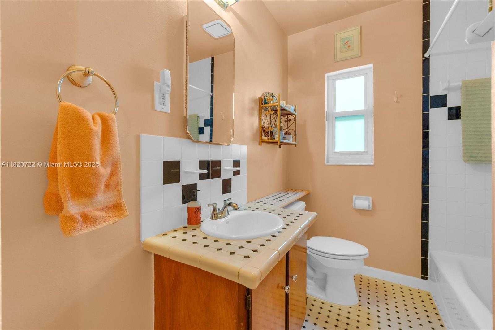
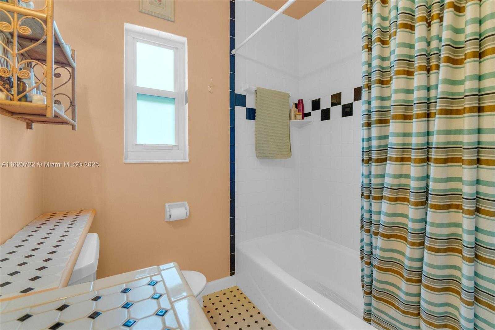
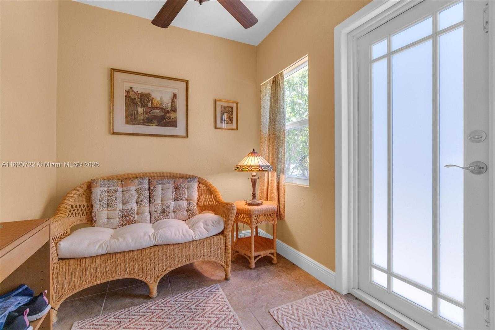
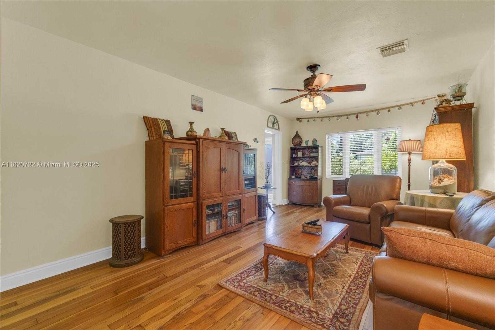
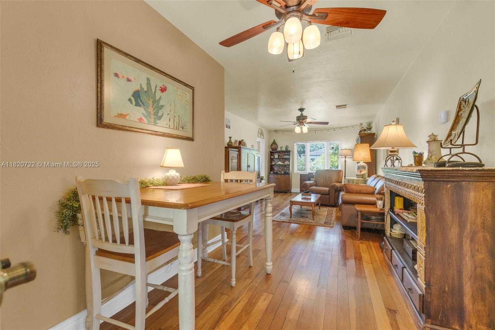
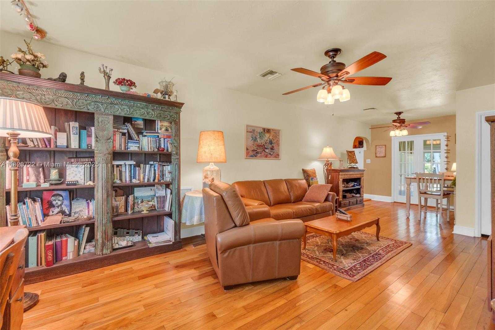
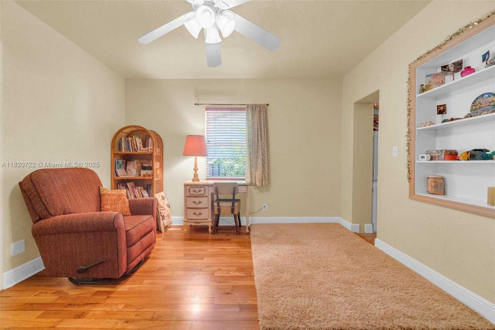
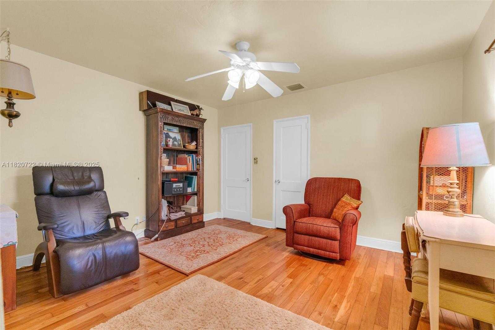
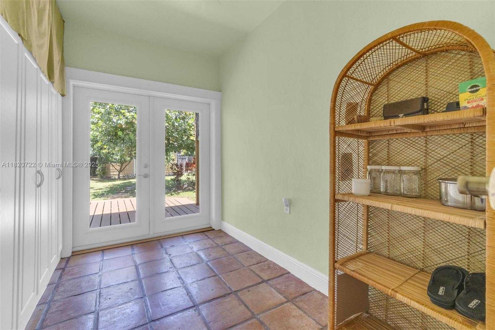
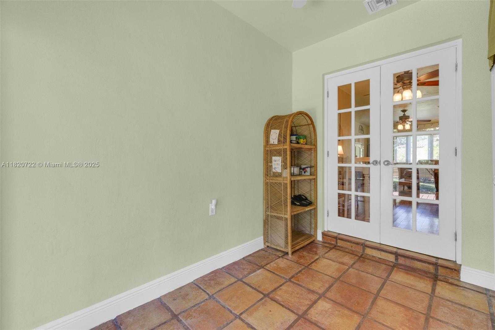
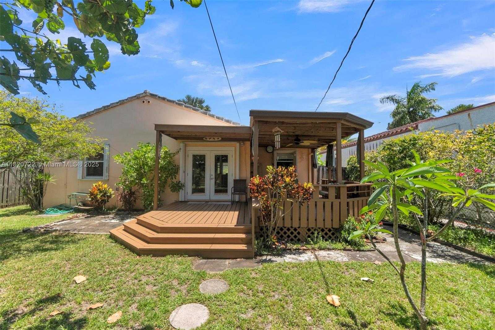
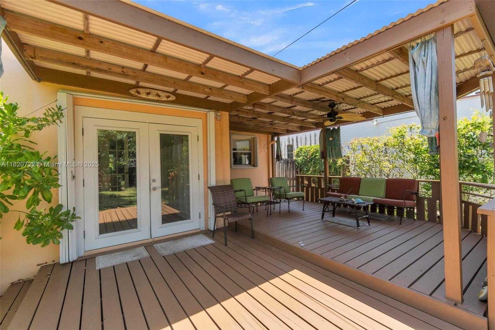
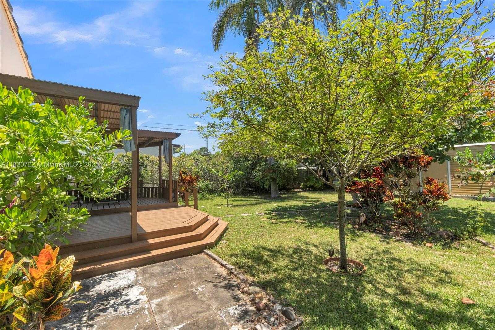
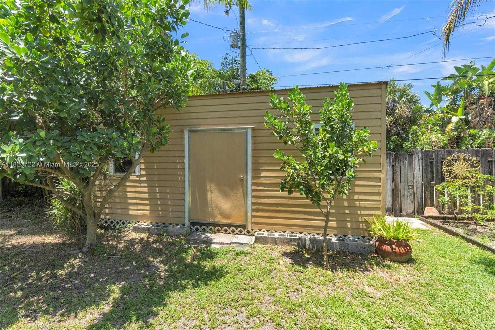
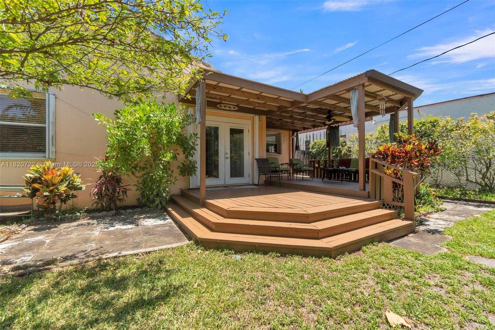
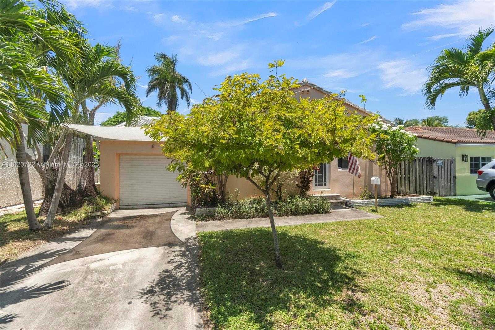
Contact us
Schedule Tour
| Address | 1521 FUNSTON ST, Hollywood |
| Building Name | SUNSET TRAILS |
| Type of Property | Single Family Residence |
| Property Style | R30-No Pool / No Water |
| Price | $490,000 |
| Previous Price | $525,000 (6 days ago) |
| Property Status | Active |
| MLS Number | A11820722 |
| Bedrooms Number | 2 |
| Full Bathrooms Number | 1 |
| Living Area | 1190 |
| Lot Size | 6781 |
| Year Built | 1947 |
| Folio Number | 514222240350 |
| Zoning Information | RS-6 |
| Days on Market | 67 |
Detailed Description: This Vintage Florida home, with its many original features, is a breath of fresh air. Its classic features include: wide-plank red oak flooring, ceramic tile bath, wide sculpted baseboards, ceiling fans, French doors, textured walls. Updates include: foyer, large kitchen with stainless steel sink, gas range / oven, custom hardwood cabinetry, granite counter tops, recessed lighting, breakfast bar. Generously sized bedrooms, 3 good sized closets, 1 extra large closet, extra large linen closet, very large pantry w / extra storage. Space off the kitchen can be breakfast nook / office area. Gas tankless HWH and Generac home generator, ground water sprinkler system, Lark 10×20 raised storage shed / workshop rated for 150mph wind w / electricity. Enjoy the beautiful yard, patio, deck and covered porch.
Internet
Property added to favorites
Loan
Mortgage
Expert
Hide
Address Information
| State | Florida |
| City | Hollywood |
| County | Broward County |
| Zip Code | 33020 |
| Address | 1521 FUNSTON ST |
| Section | 22 |
| Zip Code (4 Digits) | 6429 |
Financial Information
| Price | $490,000 |
| Price per Foot | $0 |
| Previous Price | $525,000 |
| Folio Number | 514222240350 |
| Tax Amount | $5,271 |
| Tax Year | 2024 |
Full Descriptions
| Detailed Description | This Vintage Florida home, with its many original features, is a breath of fresh air. Its classic features include: wide-plank red oak flooring, ceramic tile bath, wide sculpted baseboards, ceiling fans, French doors, textured walls. Updates include: foyer, large kitchen with stainless steel sink, gas range / oven, custom hardwood cabinetry, granite counter tops, recessed lighting, breakfast bar. Generously sized bedrooms, 3 good sized closets, 1 extra large closet, extra large linen closet, very large pantry w / extra storage. Space off the kitchen can be breakfast nook / office area. Gas tankless HWH and Generac home generator, ground water sprinkler system, Lark 10×20 raised storage shed / workshop rated for 150mph wind w / electricity. Enjoy the beautiful yard, patio, deck and covered porch. |
| Property View | Garden |
| Design Description | Detached, One Story |
| Roof Description | Curved / S-Tile Roof |
| Floor Description | Tile, Wood |
| Interior Features | First Floor Entry, French Doors, Walk-In Closet (s), Storage |
| Exterior Features | Outdoor Shower, Room For Pool |
| Equipment Appliances | Dishwasher, Dryer, Gas Water Heater, Gas Range, Refrigerator, Washer |
| Cooling Description | Ceiling Fan (s), Central Air, Electric |
| Heating Description | Central |
| Water Description | Municipal Water |
| Sewer Description | Public Sewer |
| Parking Description | Driveway |
Property parameters
| Bedrooms Number | 2 |
| Full Baths Number | 1 |
| Living Area | 1190 |
| Lot Size | 6781 |
| Zoning Information | RS-6 |
| Year Built | 1947 |
| Type of Property | Single Family Residence |
| Style | R30-No Pool / No Water |
| Building Name | SUNSET TRAILS |
| Development Name | SUNSET TRAILS |
| Construction Type | CBS Construction |
| Listed with | The Keyes Company |
