8328 NORTH WEST 26TH CT, Cooper City
$1,199,000 USD 4 3
Pictures
Map
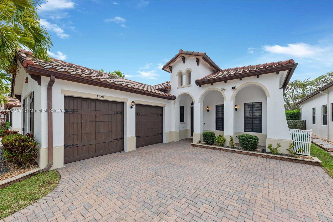

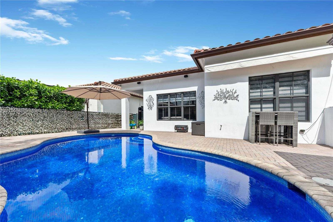
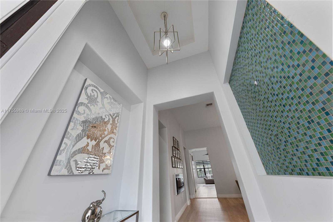
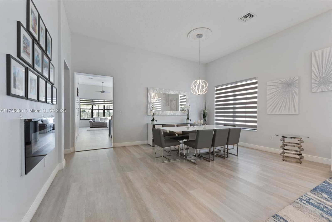
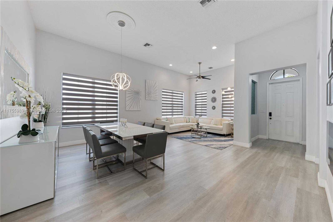
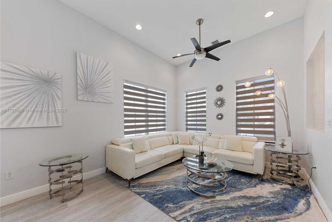
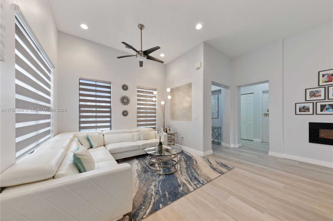
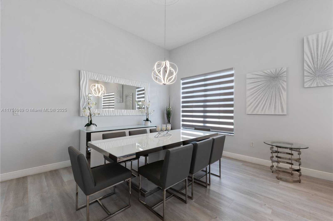
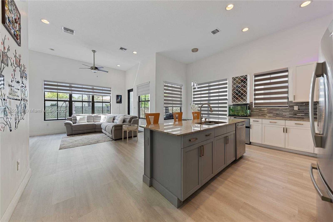
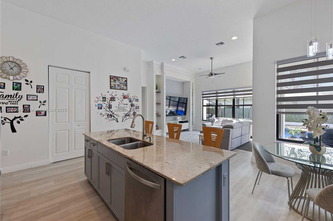
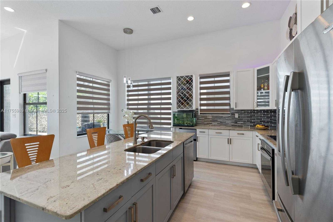
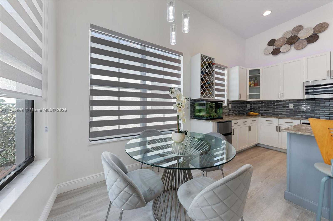
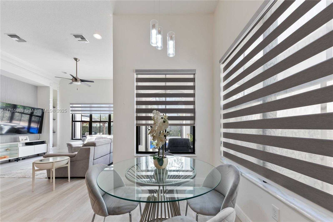
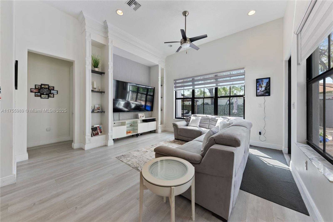
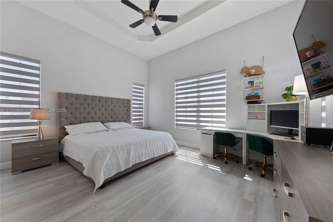
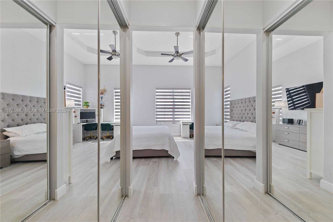
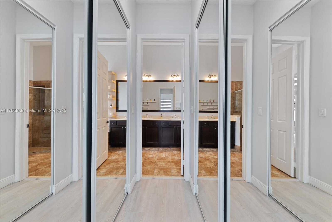
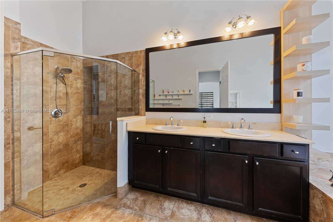
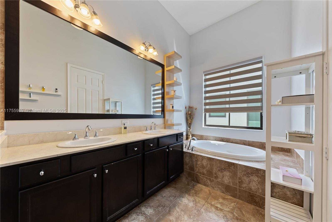
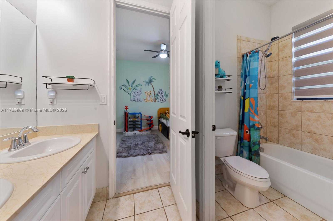
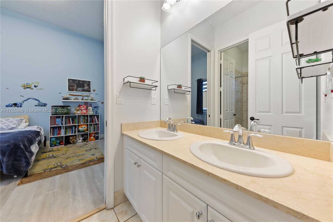
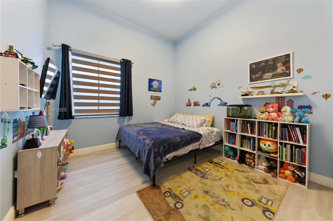
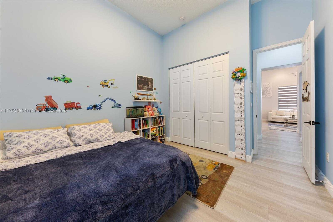
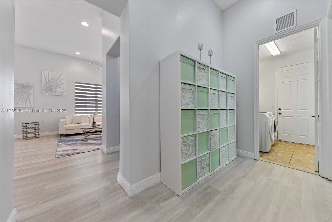

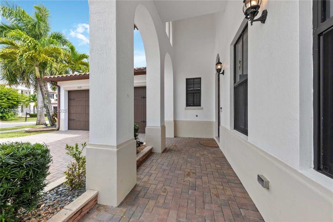
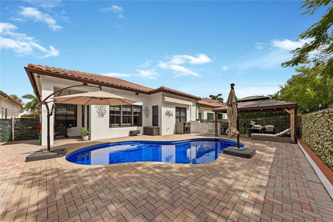
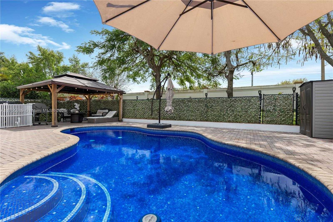
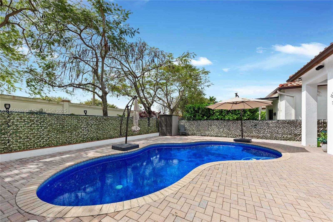
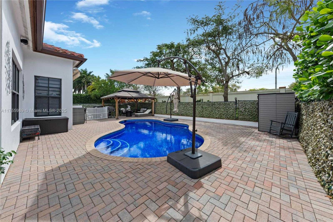
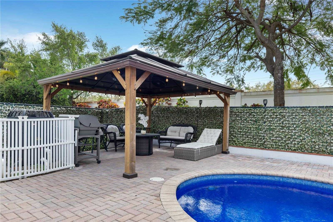
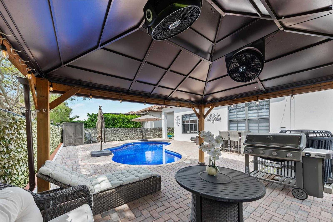
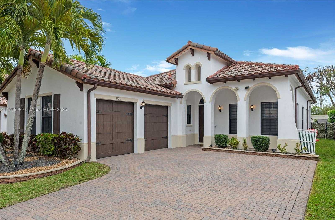
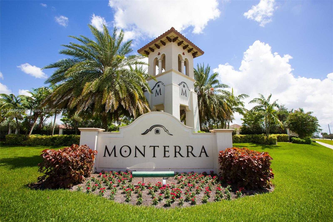
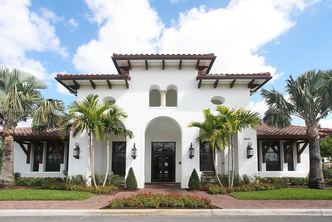
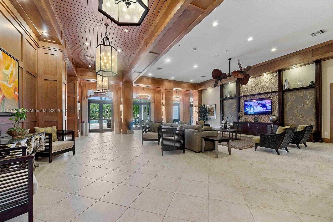
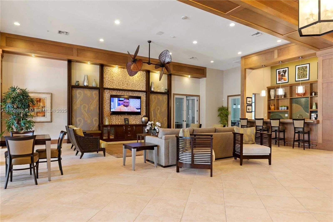
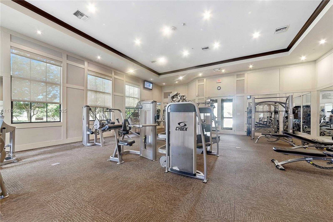
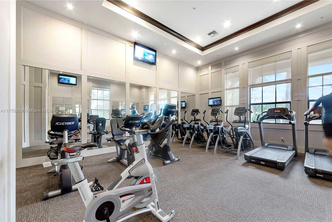
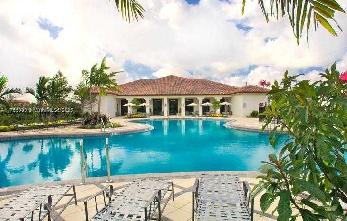
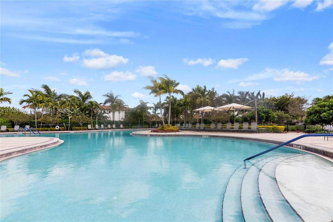
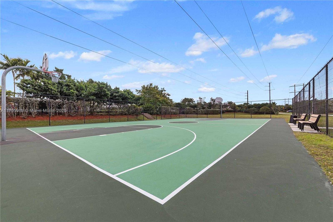
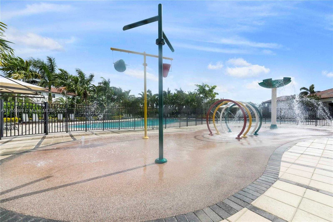
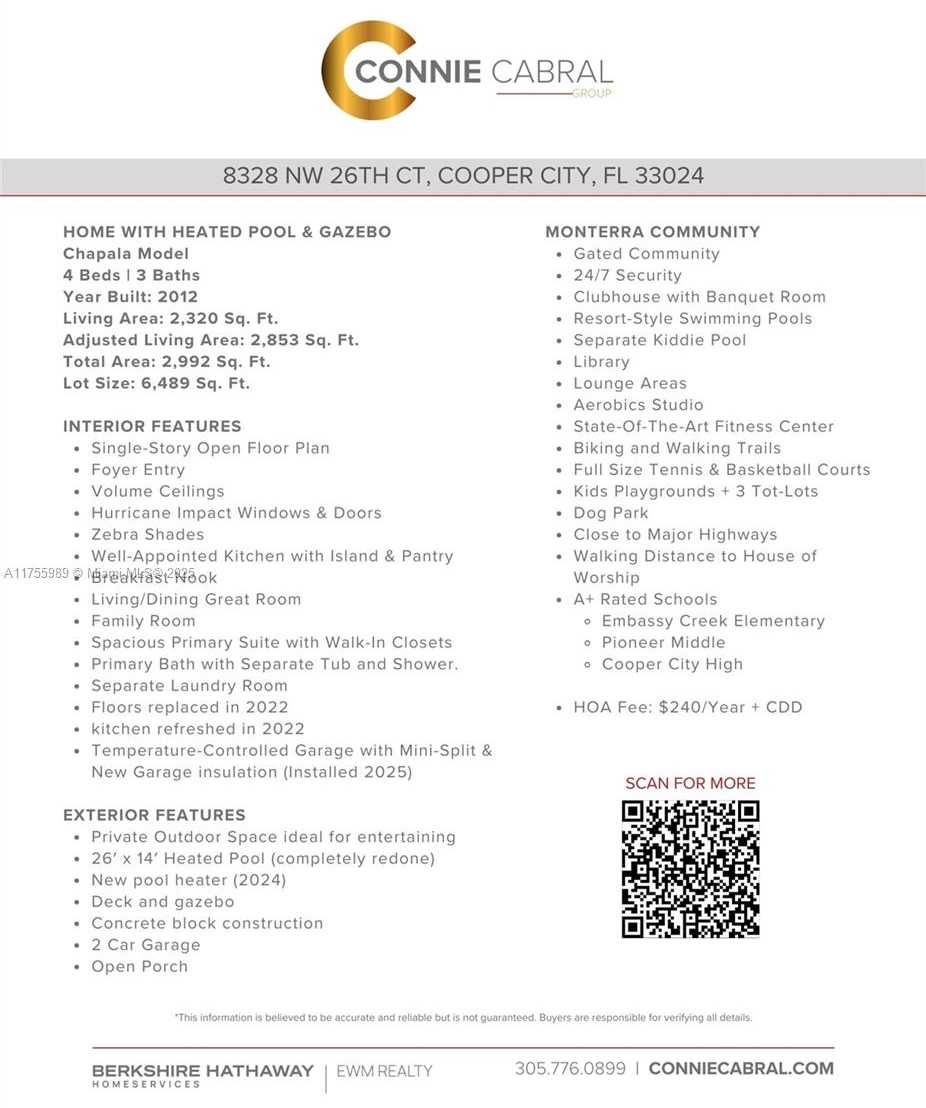
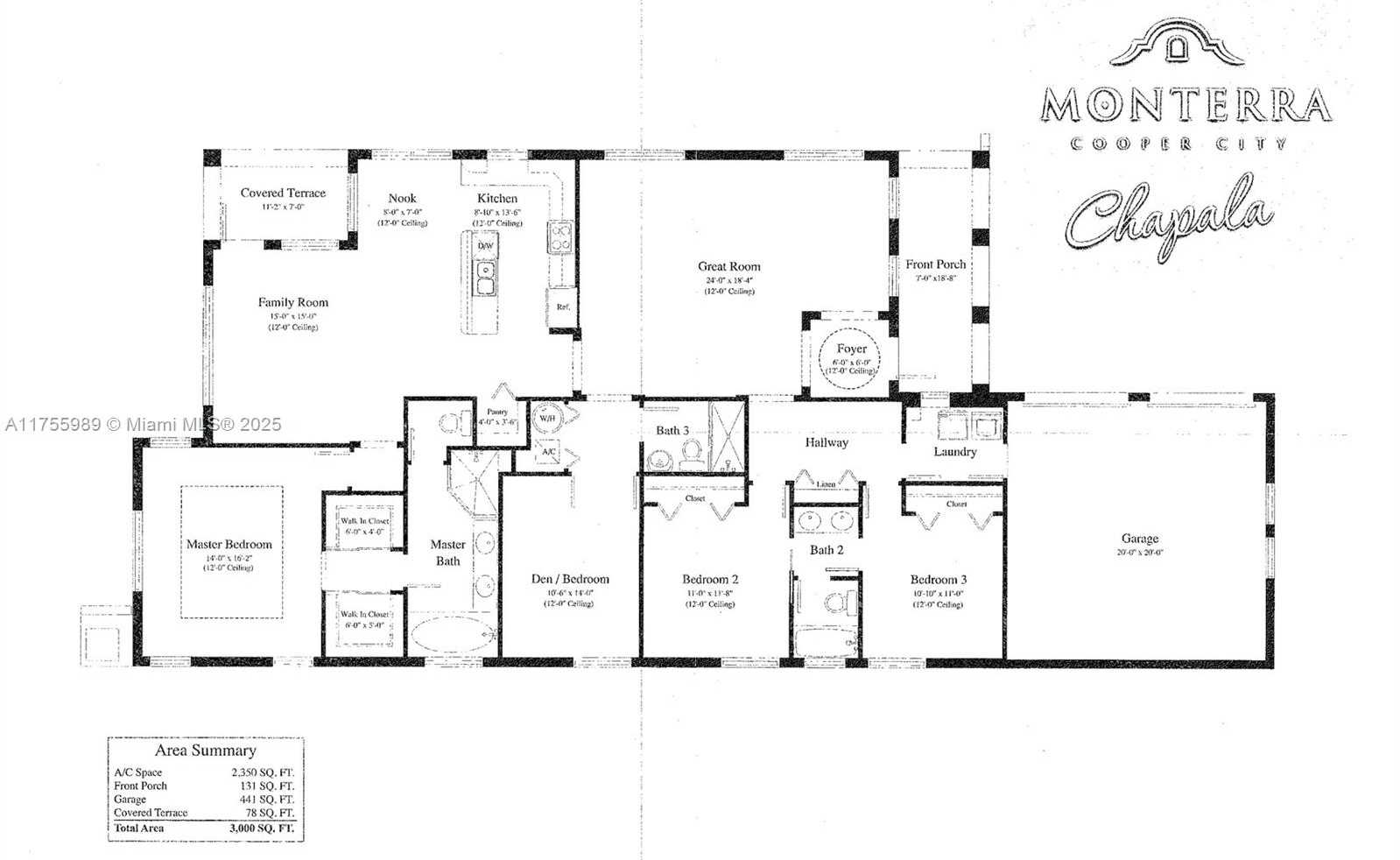
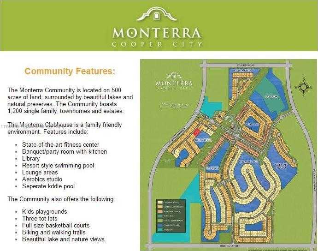
Contact us
Schedule Tour
| Address | 8328 NORTH WEST 26TH CT, Cooper City |
| Building Name | MONTERRA |
| Type of Property | Single Family Residence |
| Property Style | Pool Only |
| Price | $1,199,000 |
| Previous Price | $1,285,000 (8 days ago) |
| Property Status | Active |
| MLS Number | A11755989 |
| Bedrooms Number | 4 |
| Full Bathrooms Number | 3 |
| Living Area | 2320 |
| Lot Size | 6489 |
| Year Built | 2012 |
| Garage Spaces Number | 2 |
| Folio Number | 514104100810 |
| Zoning Information | PMUD |
| Days on Market | 85 |
Detailed Description: DISCOVER REFINED LIVING IN THIS THOUGHTFULLY DESIGNED 4-BED, 3-BATH RESIDENCE WITHIN THE EXCLUSIVE GATED COMMUNITY OF MONTERRA IN COOPER CITY. WITH OVER 2,300 SQ. FT. OF LIVING SPACE, THE HOME FEATURES AN OPEN FLOOR PLAN WITH VOLUME CEILINGS, A WELL-APPOINTED KITCHEN THAT FLOWS INTO A COMFORTABLE FAMILY ROOM, WHILE THE SPACIOUS PRIMARY SUITE OFFERS GENEROUS WALK-IN CLOSETS AND A LUXURIOUS BATH COMPLETE WITH A ROMAN TUB, DUAL SINKS, AND A SEPARATE SHOWER. THE PRIVATE OUTDOOR SPACE IS IDEAL FOR ENTERTAINING, FEATURING A POOL AND INVITING GAZEBO. RESORT-STYLE AMENITIES INCLUDE CLUBHOUSE, FITNESS CENTER, BASKETBALL and TENNIS COURTS, TOT LOT, DOG PARK, AND WALKING TRAILS. A + RATED SCHOOLS AND CONVENIENT ACCESS TO SHOPPING, DINING, HOUSE OF WORSHIP, AND MAJOR HIGHWAYS.
Internet
Pets Allowed
Property added to favorites
Loan
Mortgage
Expert
Hide
Address Information
| State | Florida |
| City | Cooper City |
| County | Broward County |
| Zip Code | 33024 |
| Address | 8328 NORTH WEST 26TH CT |
Financial Information
| Price | $1,199,000 |
| Price per Foot | $0 |
| Previous Price | $1,285,000 |
| Folio Number | 514104100810 |
| Association Fee Paid | Annually |
| Association Fee | $175 |
| Tax Amount | $22,007 |
| Tax Year | 2024 |
Full Descriptions
| Detailed Description | DISCOVER REFINED LIVING IN THIS THOUGHTFULLY DESIGNED 4-BED, 3-BATH RESIDENCE WITHIN THE EXCLUSIVE GATED COMMUNITY OF MONTERRA IN COOPER CITY. WITH OVER 2,300 SQ. FT. OF LIVING SPACE, THE HOME FEATURES AN OPEN FLOOR PLAN WITH VOLUME CEILINGS, A WELL-APPOINTED KITCHEN THAT FLOWS INTO A COMFORTABLE FAMILY ROOM, WHILE THE SPACIOUS PRIMARY SUITE OFFERS GENEROUS WALK-IN CLOSETS AND A LUXURIOUS BATH COMPLETE WITH A ROMAN TUB, DUAL SINKS, AND A SEPARATE SHOWER. THE PRIVATE OUTDOOR SPACE IS IDEAL FOR ENTERTAINING, FEATURING A POOL AND INVITING GAZEBO. RESORT-STYLE AMENITIES INCLUDE CLUBHOUSE, FITNESS CENTER, BASKETBALL and TENNIS COURTS, TOT LOT, DOG PARK, AND WALKING TRAILS. A + RATED SCHOOLS AND CONVENIENT ACCESS TO SHOPPING, DINING, HOUSE OF WORSHIP, AND MAJOR HIGHWAYS. |
| How to Reach | ENTRY ON PINE ISLAND BETWEEN SHERIDAN AND STIRLING. |
| Property View | Pool |
| Water Access | None |
| Design Description | Detached, One Story |
| Roof Description | Curved / S-Tile Roof |
| Floor Description | Other, Tile |
| Interior Features | First Floor Entry, Built-in Features, Cooking Island, Entrance Foyer, Pantry, Roman Tub, Volume Ceilings, W |
| Furnished Information | Unfurnished |
| Equipment Appliances | Dishwasher, Dryer, Microwave, Electric Range, Refrigerator, Washer |
| Pool Description | In Ground |
| Cooling Description | Central Air |
| Heating Description | Central |
| Water Description | Municipal Water |
| Sewer Description | Public Sewer |
| Parking Description | Driveway, Guest, Other, No Rv / Boats, No Trucks / Trailers |
| Pet Restrictions | Restrictions Or Possible Restrictions |
Property parameters
| Bedrooms Number | 4 |
| Full Baths Number | 3 |
| Living Area | 2320 |
| Lot Size | 6489 |
| Zoning Information | PMUD |
| Year Built | 2012 |
| Type of Property | Single Family Residence |
| Style | Pool Only |
| Model Name | CHAPALA |
| Building Name | MONTERRA |
| Development Name | MONTERRA |
| Construction Type | CBS Construction |
| Street Direction | North West |
| Garage Spaces Number | 2 |
| Listed with | BHHS EWM Realty |
