66 FOREST CIR, Cooper City
$670,000 USD 3 2
Pictures
Map
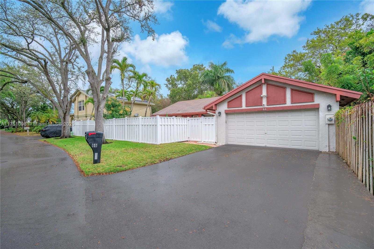

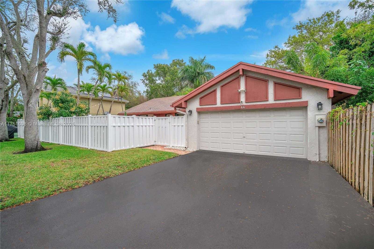
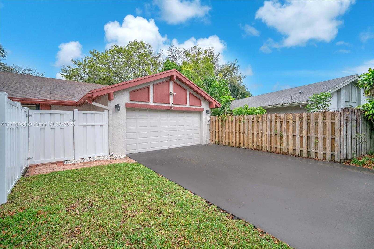
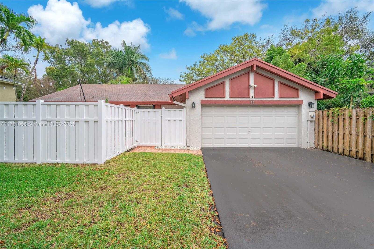
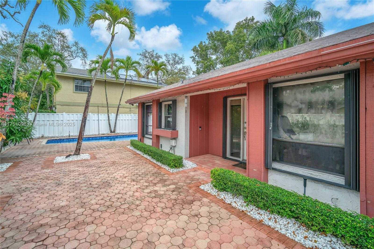
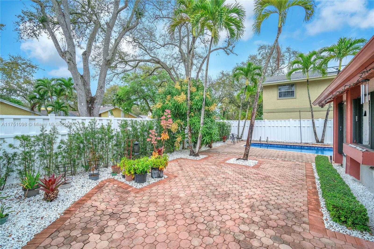
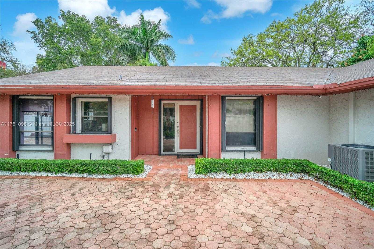
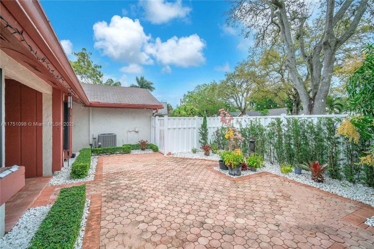
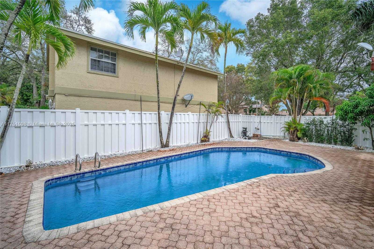
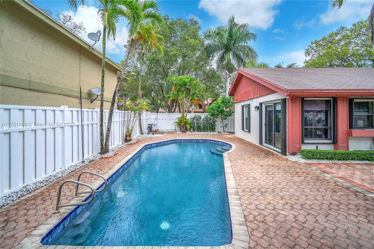
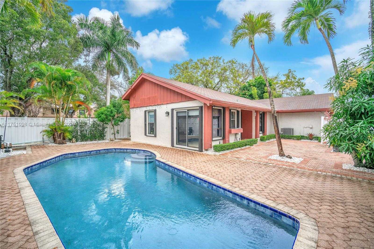
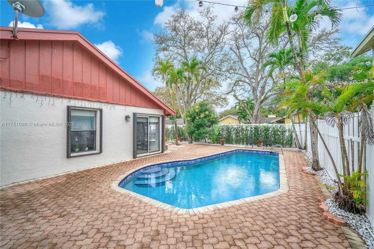
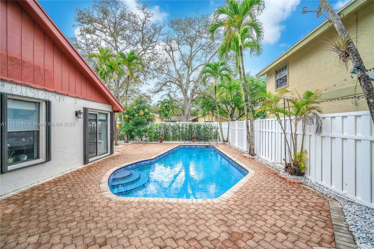
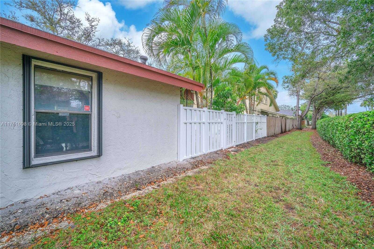
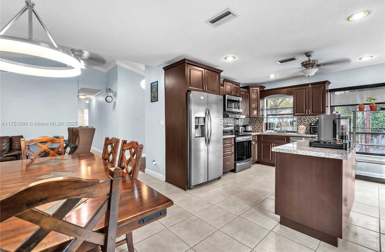
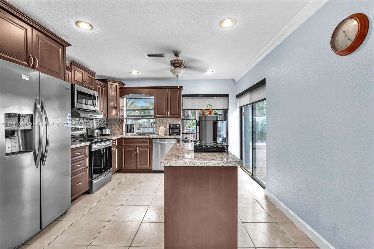
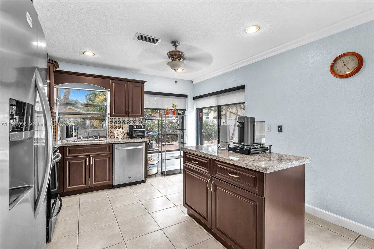
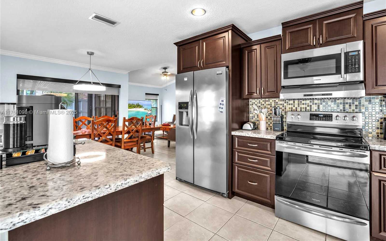
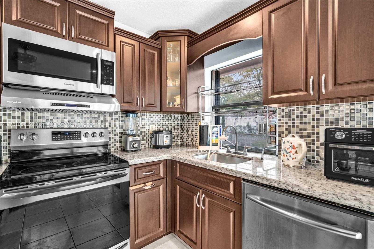
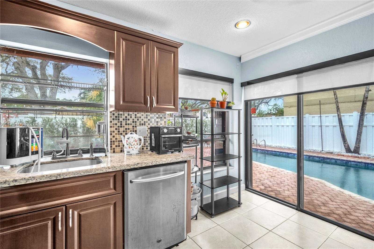
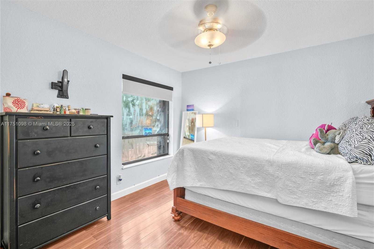
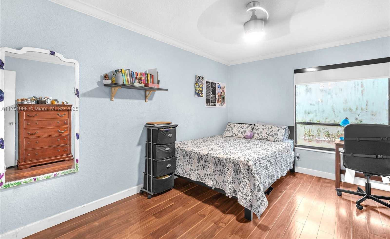
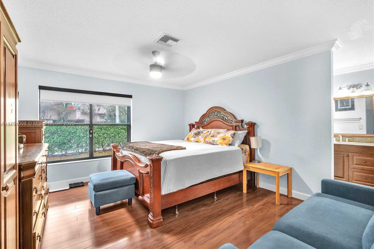
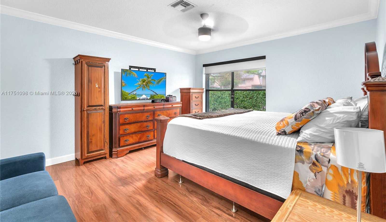
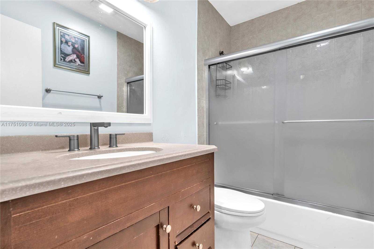
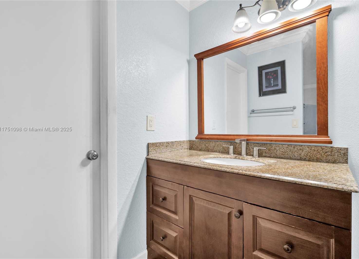
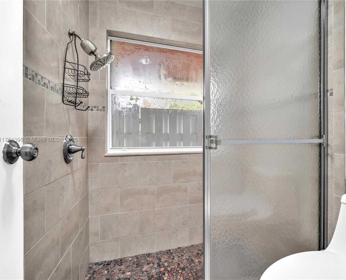
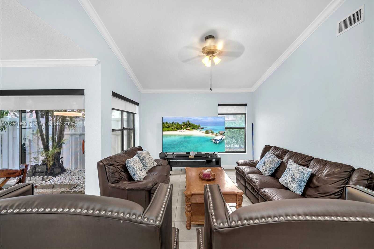
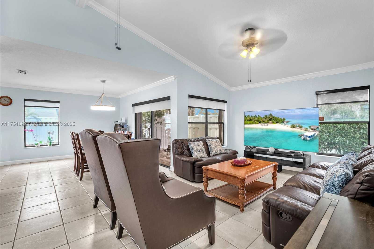
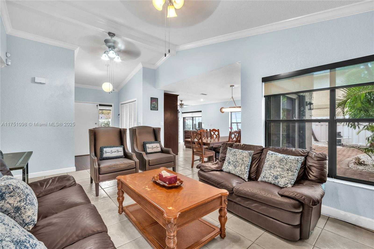
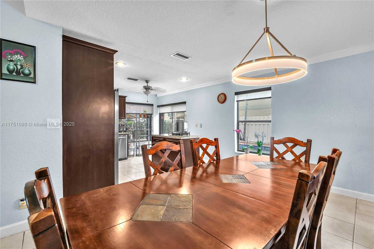
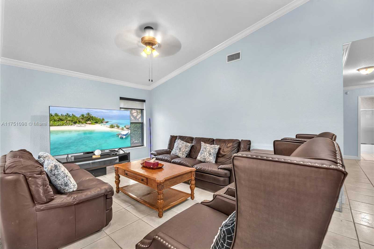
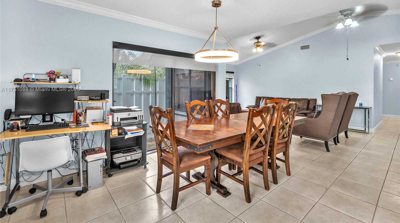
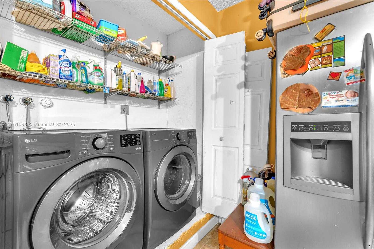
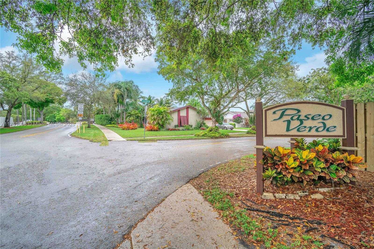
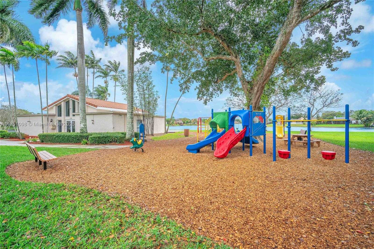
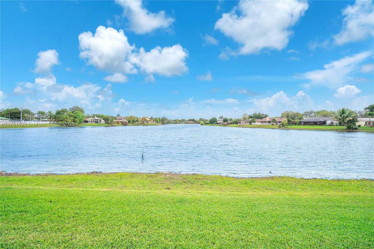
Contact us
Schedule Tour
| Address | 66 FOREST CIR, Cooper City |
| Building Name | STONEBRIDGE PHASE 1 |
| Type of Property | Single Family Residence |
| Property Style | Pool Only |
| Price | $670,000 |
| Previous Price | $680,900 (30 days ago) |
| Property Status | Active |
| MLS Number | A11751098 |
| Bedrooms Number | 3 |
| Full Bathrooms Number | 2 |
| Living Area | 1502 |
| Lot Size | 5480 |
| Year Built | 1979 |
| Garage Spaces Number | 2 |
| Folio Number | 514001023620 |
| Zoning Information | PUD |
| Days on Market | 95 |
Detailed Description: Welcome to this charming, spacious, and beautifully maintained home in Cooper City, offering access to top-rated A + schools and a peaceful neighborhood atmosphere. Step inside to an inviting open-concept layout, featuring natural lighting, an open kitchen with a marble-finished island countertop, a formal dining area, generously sized bedrooms, and a new washer / dryer and stove. Enjoy a beautiful pool with a newly installed water pump, surrounded by a white picket fence installed last year. The professionally designed landscaping, enhanced with elegant white stone gravel, was updated last year, adding to the home’s curb appeal and serene outdoor ambiance. Additional features include a newly redone driveway (completed last year), ensuring both convenience and aesthetic appeal.
Internet
Pets Allowed
Property added to favorites
Loan
Mortgage
Expert
Hide
Address Information
| State | Florida |
| City | Cooper City |
| County | Broward County |
| Zip Code | 33026 |
| Address | 66 FOREST CIR |
| Zip Code (4 Digits) | 1107 |
Financial Information
| Price | $670,000 |
| Price per Foot | $0 |
| Previous Price | $680,900 |
| Folio Number | 514001023620 |
| Association Fee Paid | Quarterly |
| Association Fee | $200 |
| Tax Amount | $3,415 |
| Tax Year | 2024 |
Full Descriptions
| Detailed Description | Welcome to this charming, spacious, and beautifully maintained home in Cooper City, offering access to top-rated A + schools and a peaceful neighborhood atmosphere. Step inside to an inviting open-concept layout, featuring natural lighting, an open kitchen with a marble-finished island countertop, a formal dining area, generously sized bedrooms, and a new washer / dryer and stove. Enjoy a beautiful pool with a newly installed water pump, surrounded by a white picket fence installed last year. The professionally designed landscaping, enhanced with elegant white stone gravel, was updated last year, adding to the home’s curb appeal and serene outdoor ambiance. Additional features include a newly redone driveway (completed last year), ensuring both convenience and aesthetic appeal. |
| How to Reach | This property is accessible from Flamingo, Sheridan, or Stirling Road. |
| Property View | Garden, Pool |
| Design Description | Detached, One Story |
| Roof Description | Shingle |
| Floor Description | Tile, Wood |
| Interior Features | First Floor Entry, Laundry Tub, Other, Walk-In Closet (s), Attic |
| Exterior Features | Fruit Trees |
| Equipment Appliances | Dishwasher, Disposal, Dryer, Electric Water Heater, Ice Maker, Microwave, Electric Range, Refrigerator, Self Cleaning Oven, Washer |
| Pool Description | Above Ground |
| Cooling Description | Ceiling Fan (s), Electric |
| Heating Description | Central, Electric |
| Water Description | Municipal Water |
| Sewer Description | Public Sewer |
| Parking Description | Driveway |
| Pet Restrictions | Yes |
Property parameters
| Bedrooms Number | 3 |
| Full Baths Number | 2 |
| Living Area | 1502 |
| Lot Size | 5480 |
| Zoning Information | PUD |
| Year Built | 1979 |
| Type of Property | Single Family Residence |
| Style | Pool Only |
| Building Name | STONEBRIDGE PHASE 1 |
| Development Name | STONEBRIDGE PHASE 1 |
| Construction Type | Concrete Block Construction |
| Garage Spaces Number | 2 |
| Listed with | Beachfront Realty Inc |
