10410 RANCHETTE DR, Cooper City
$1,500,000 USD 5 4
Pictures
Map
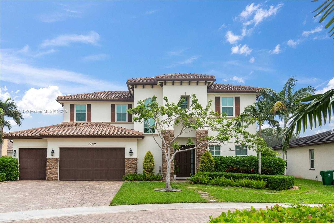

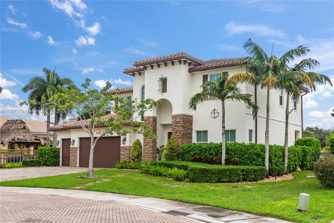
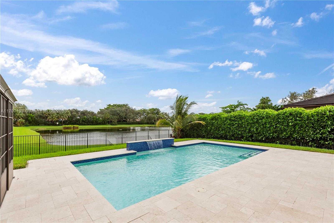
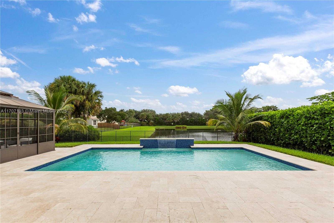
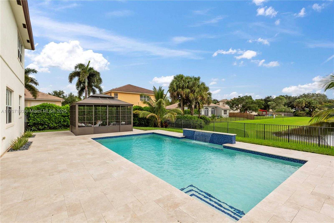
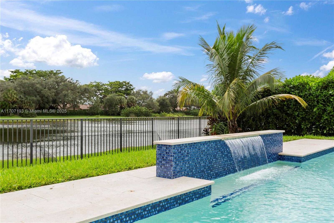
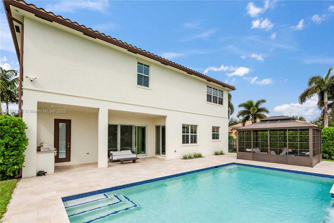
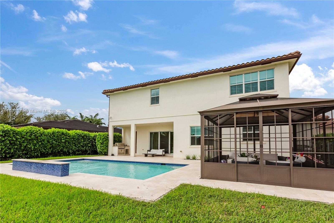
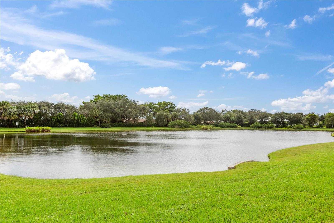
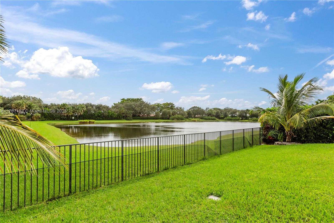

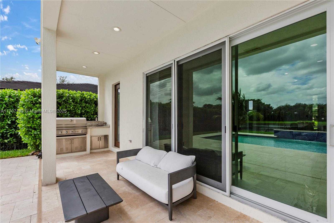
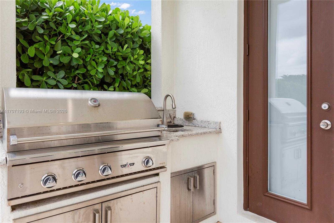
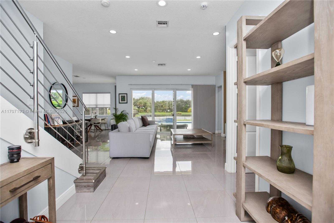
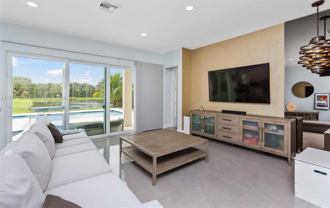
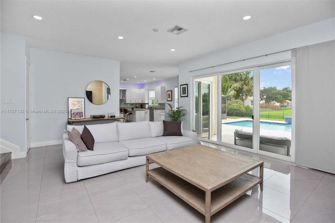
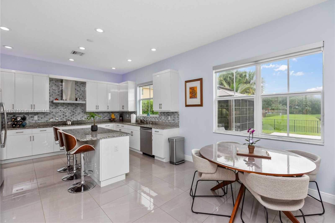
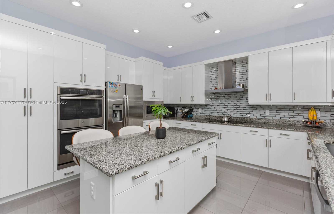
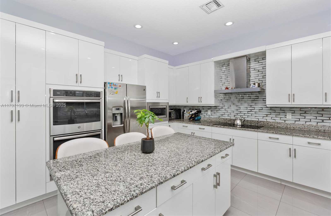
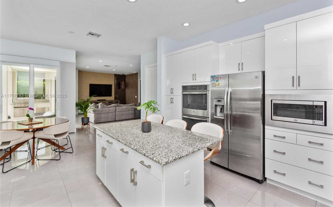
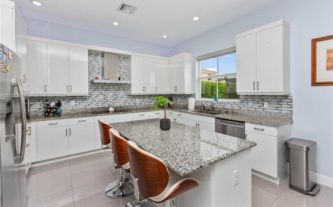
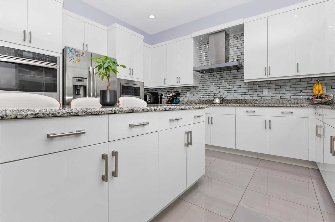
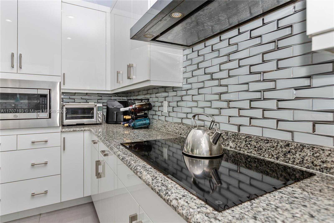
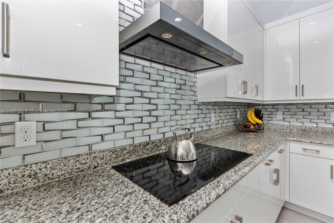
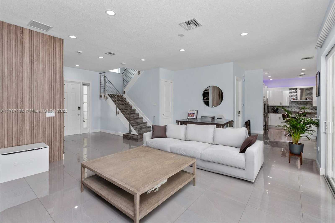
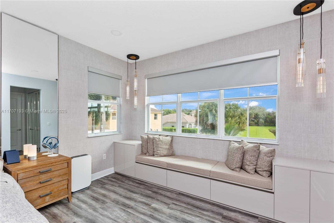
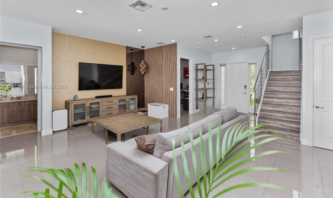
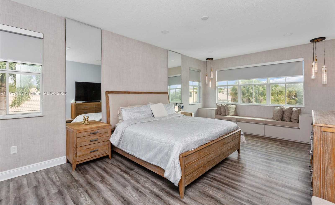
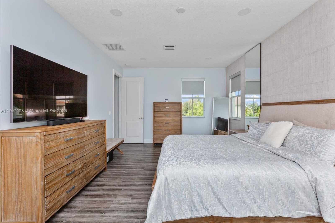
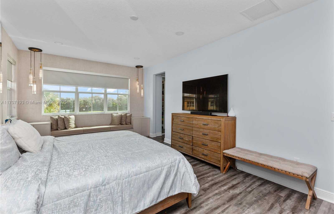
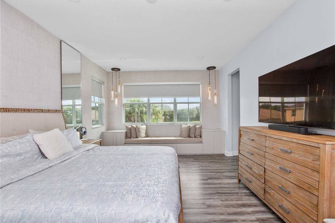
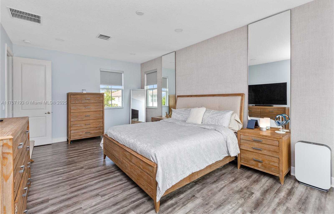
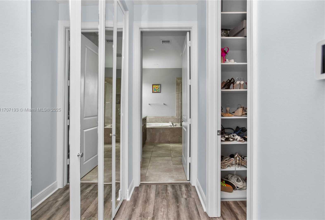
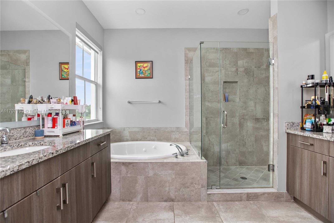
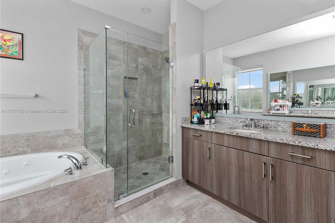
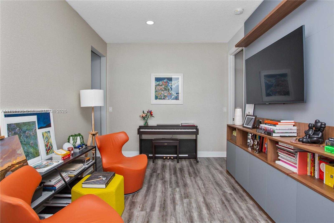
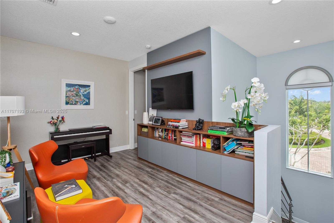
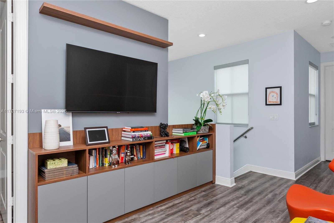
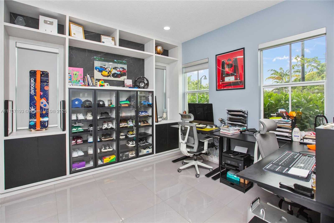
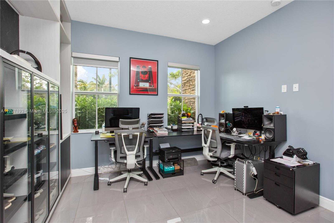
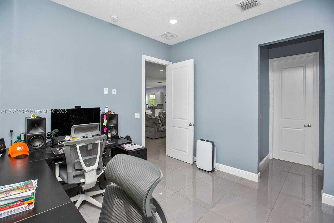
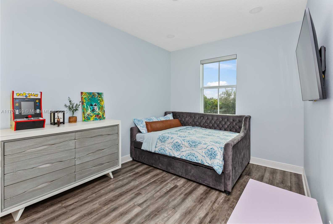
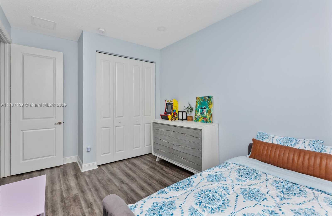
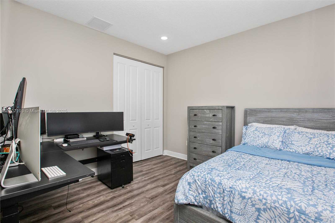
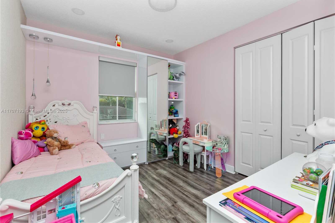
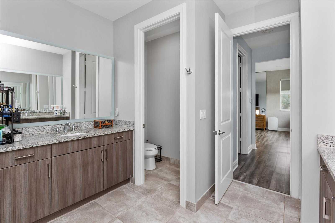
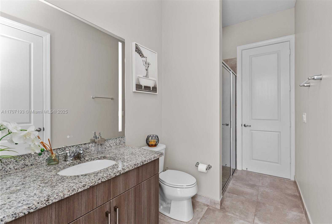
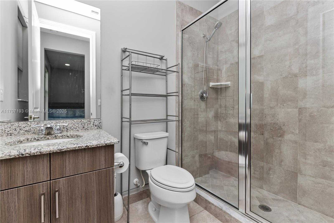
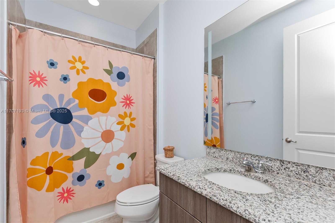
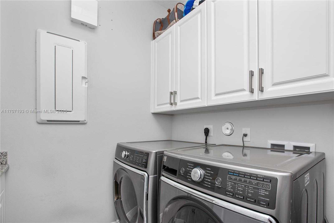
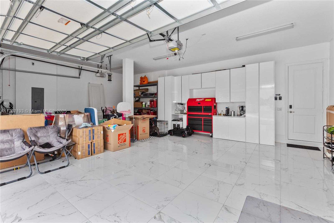
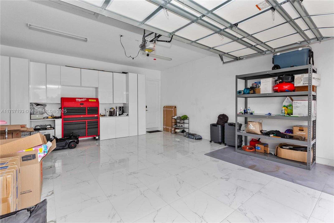
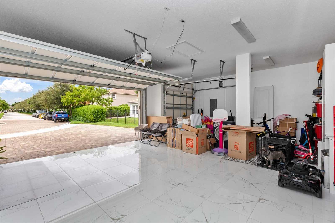
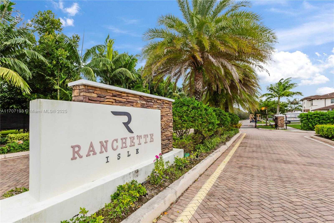
Contact us
Schedule Tour
| Address | 10410 RANCHETTE DR, Cooper City |
| Building Name | RANCHETTE ISLE |
| Type of Property | Single Family Residence |
| Property Style | House |
| Price | $1,500,000 |
| Previous Price | $1,550,000 (0 days ago) |
| Property Status | Active |
| MLS Number | A11707193 |
| Bedrooms Number | 5 |
| Full Bathrooms Number | 4 |
| Living Area | 3234 |
| Lot Size | 10857 |
| Year Built | 2019 |
| Garage Spaces Number | 3 |
| Folio Number | 504131320090 |
| Zoning Information | R-1-B |
| Days on Market | 156 |
Detailed Description: SELLER MOTIVATED! Stunning home is located in the exclusive Ranchette Isle community in Cooper City. Spanning over 3,200 sq.ft, it sits in a quiet cul-de-sac and boasts a saltwater pool with beautiful lake view. Step into an open floor plan where the living room extends to the summer kitchen, gazebo and lake view, perfect for entertaining. The eat-in kitchen is equipped with high-end granite countertops, stainless steel appliances, porcelain tile floors, and vaulted ceilings. The home features 5 bedrooms, 4 full bathrooms, 3 car garage, a loft area, and storage on the 1st floor. Additional upgrades include impact windows, tiled garage, AquaKleen water softener, LED bathroom mirrors, and more. This model is the largest home and lot in the private 9 home community.
Internet
Waterfront
Pets Allowed
Property added to favorites
Loan
Mortgage
Expert
Hide
Address Information
| State | Florida |
| City | Cooper City |
| County | Broward County |
| Zip Code | 33328 |
| Address | 10410 RANCHETTE DR |
| Section | 31 |
| Zip Code (4 Digits) | 5640 |
Financial Information
| Price | $1,500,000 |
| Price per Foot | $0 |
| Previous Price | $1,550,000 |
| Folio Number | 504131320090 |
| Association Fee Paid | Monthly |
| Association Fee | $637 |
| Tax Amount | $21,718 |
| Tax Year | 2024 |
Full Descriptions
| Detailed Description | SELLER MOTIVATED! Stunning home is located in the exclusive Ranchette Isle community in Cooper City. Spanning over 3,200 sq.ft, it sits in a quiet cul-de-sac and boasts a saltwater pool with beautiful lake view. Step into an open floor plan where the living room extends to the summer kitchen, gazebo and lake view, perfect for entertaining. The eat-in kitchen is equipped with high-end granite countertops, stainless steel appliances, porcelain tile floors, and vaulted ceilings. The home features 5 bedrooms, 4 full bathrooms, 3 car garage, a loft area, and storage on the 1st floor. Additional upgrades include impact windows, tiled garage, AquaKleen water softener, LED bathroom mirrors, and more. This model is the largest home and lot in the private 9 home community. |
| Property View | Lake |
| Water Access | None |
| Waterfront Description | WF / Pool / No Ocean Access, Lake |
| Design Description | Detached, Two Story |
| Roof Description | Curved / S-Tile Roof |
| Floor Description | Tile, Wood |
| Interior Features | First Floor Entry, Built-in Features, Cooking Island, Custom Mirrors, Pantry, Roman Tub, Vaulted Ceiling (s |
| Exterior Features | Built-In Grill |
| Equipment Appliances | Dishwasher, Dryer, Electric Water Heater, Ice Maker, Microwave, Electric Range, Gas Range, Refrigerator, Washer, Water Softener Owned |
| Pool Description | In Ground |
| Cooling Description | Ceiling Fan (s), Central Air |
| Heating Description | Central |
| Water Description | Municipal Water |
| Sewer Description | Public Sewer |
| Parking Description | Driveway, Guest |
| Pet Restrictions | Restrictions Or Possible Restrictions |
Property parameters
| Bedrooms Number | 5 |
| Full Baths Number | 4 |
| Living Area | 3234 |
| Lot Size | 10857 |
| Zoning Information | R-1-B |
| Year Built | 2019 |
| Type of Property | Single Family Residence |
| Style | House |
| Building Name | RANCHETTE ISLE |
| Development Name | RANCHETTE ISLE |
| Construction Type | CBS Construction |
| Garage Spaces Number | 3 |
| Listed with | Keller Williams Realty SW |
