11224 SACCO DR, Boca Raton
$415,000 USD 2 2
Pictures
Map
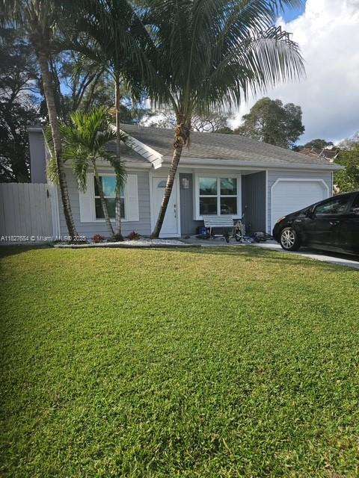

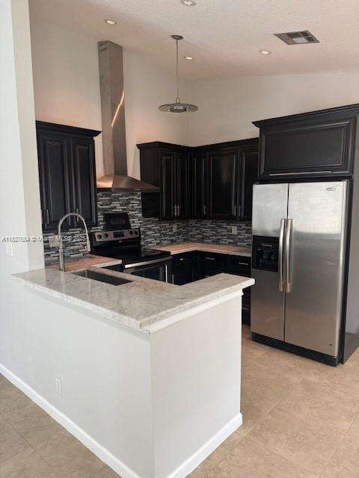
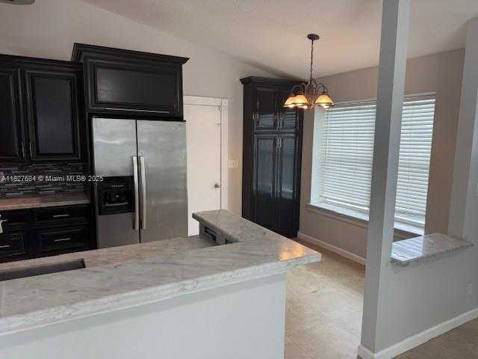
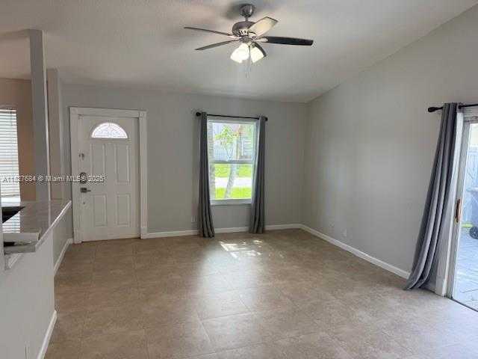
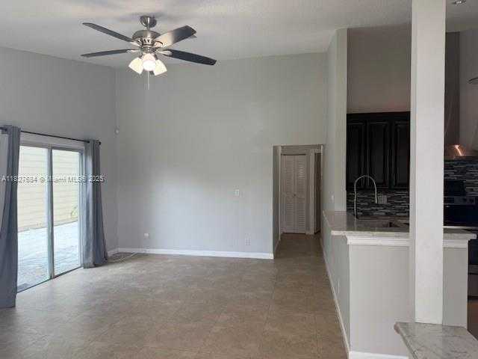
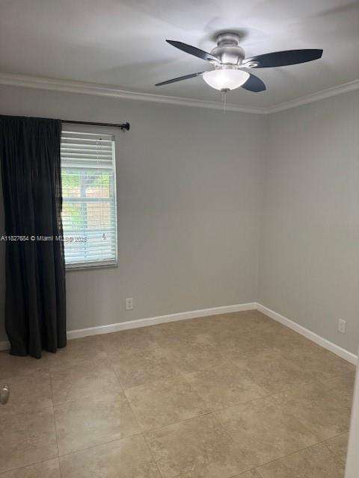
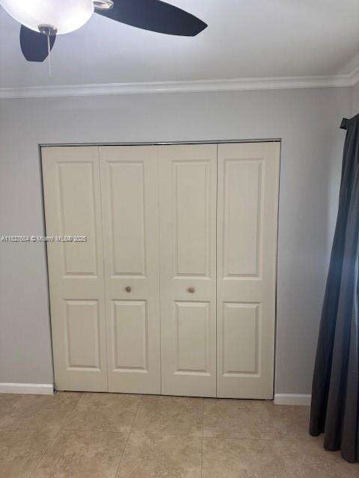
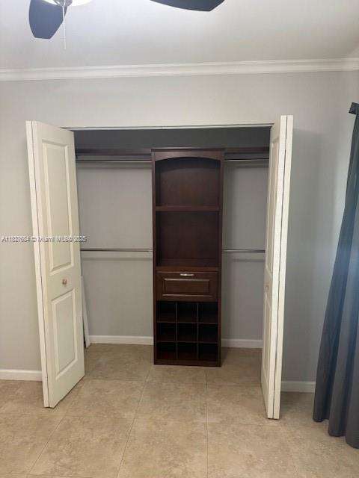
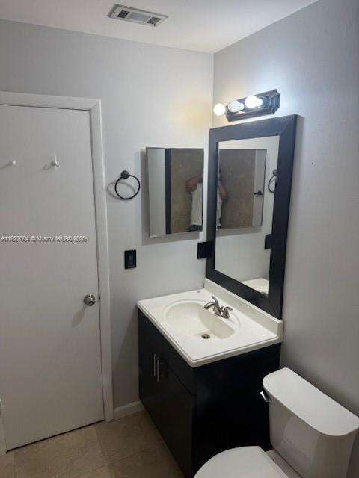
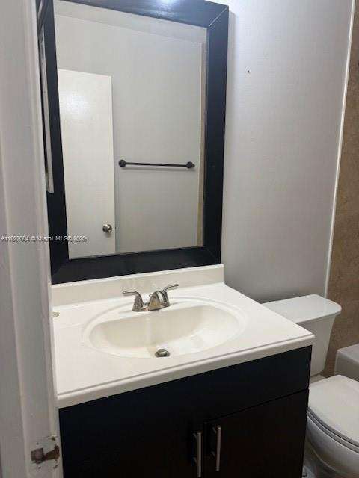
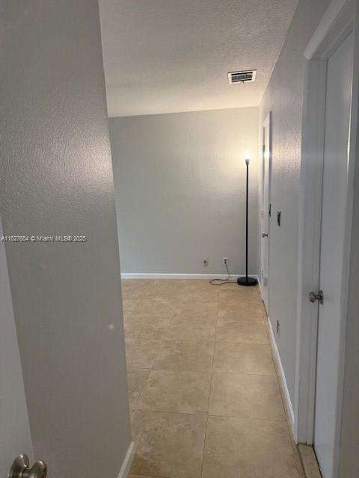
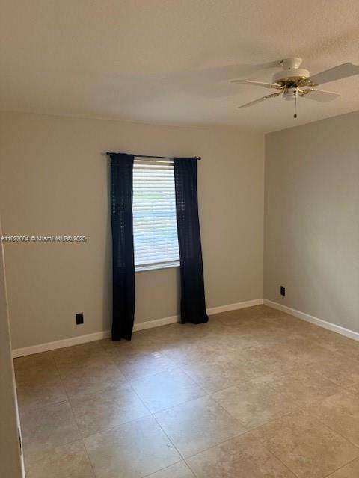
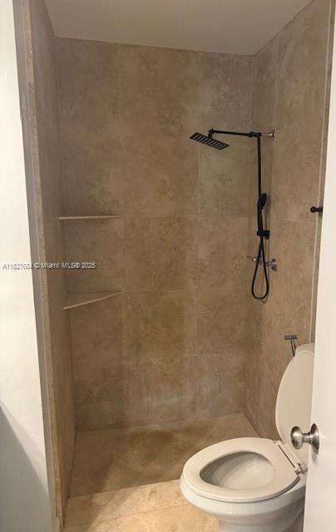
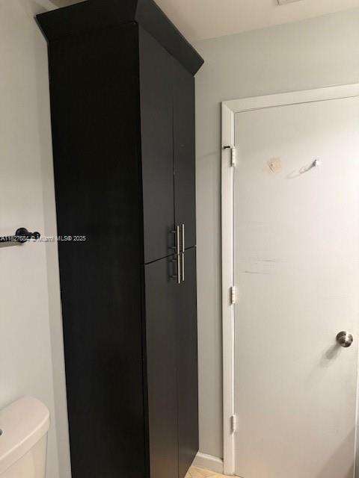
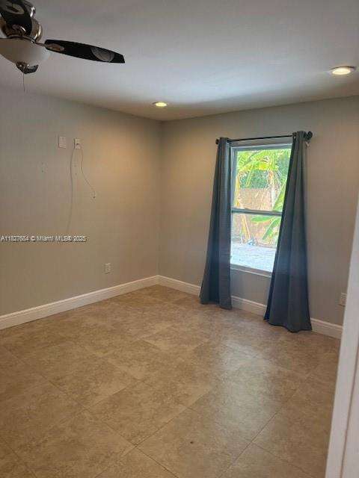
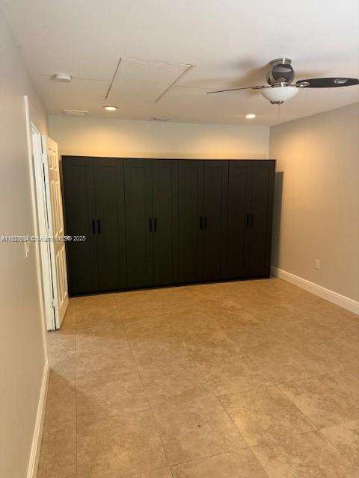
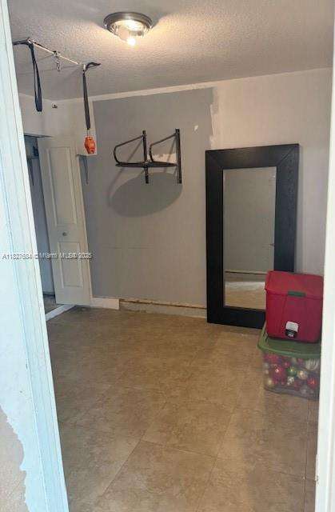
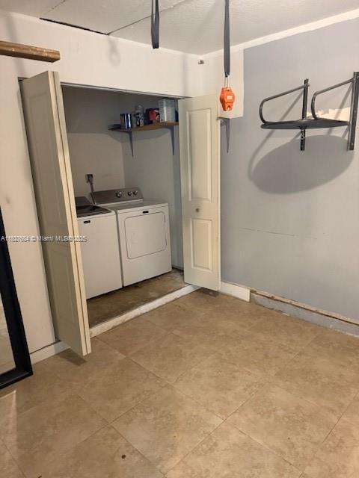
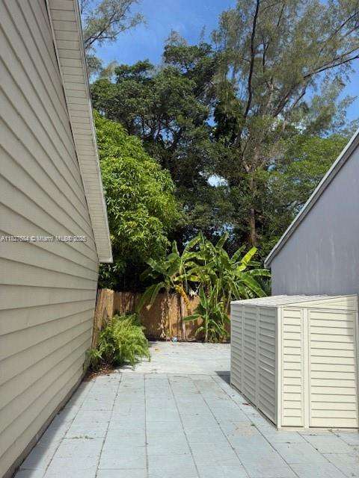
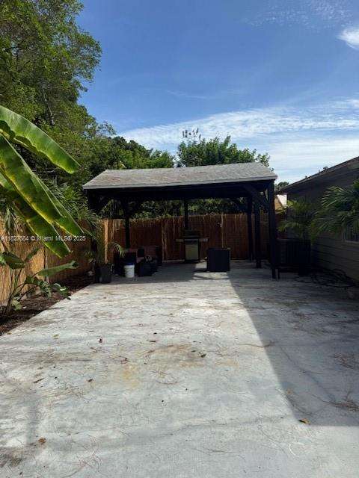
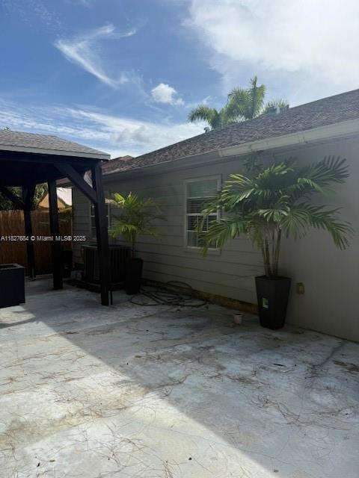
Contact us
Schedule Tour
| Address | 11224 SACCO DR, Boca Raton |
| Building Name | BOCA HEIGHTS PATIO HOMES |
| Type of Property | Single Family Residence |
| Property Style | R30-No Pool / No Water |
| Price | $415,000 |
| Previous Price | $425,000 (2 days ago) |
| Property Status | Active |
| MLS Number | A11827684 |
| Bedrooms Number | 2 |
| Full Bathrooms Number | 2 |
| Living Area | 1154 |
| Lot Size | 4500 |
| Year Built | 1982 |
| Garage Spaces Number | 1 |
| Folio Number | 00414726100010230 |
| Zoning Information | RS |
| Days on Market | 57 |
Detailed Description: Recently Reduced $10,000. Beautiful one-story 2/2 single-family home with 1 car garage and spacious private backyard, perfect for entertaining! This home features vaulted ceilings, an upgraded kitchen with marble countertops and modernized bathrooms. In additional to original layout, a permitted additional room was added in 2016 with a window, offering great flexibility for use as an office, guest room, or playroom. Garage has also been partially converted to a room but can be easily return to full garage use if desired.
Internet
Pets Allowed
Property added to favorites
Loan
Mortgage
Expert
Hide
Address Information
| State | Florida |
| City | Boca Raton |
| County | Palm Beach County |
| Zip Code | 33428 |
| Address | 11224 SACCO DR |
| Section | 26 |
| Zip Code (4 Digits) | 3945 |
Financial Information
| Price | $415,000 |
| Price per Foot | $0 |
| Previous Price | $425,000 |
| Folio Number | 00414726100010230 |
| Association Fee Paid | Monthly |
| Association Fee | $91 |
| Tax Amount | $1,479 |
| Tax Year | 2024 |
Full Descriptions
| Detailed Description | Recently Reduced $10,000. Beautiful one-story 2/2 single-family home with 1 car garage and spacious private backyard, perfect for entertaining! This home features vaulted ceilings, an upgraded kitchen with marble countertops and modernized bathrooms. In additional to original layout, a permitted additional room was added in 2016 with a window, offering great flexibility for use as an office, guest room, or playroom. Garage has also been partially converted to a room but can be easily return to full garage use if desired. |
| Property View | Garden |
| Design Description | Attached, One Story |
| Roof Description | Shingle |
| Floor Description | Ceramic Floor, Tile |
| Interior Features | First Floor Entry, Built-in Features, Vaulted Ceiling (s), Attic, Garage Converted |
| Equipment Appliances | Dishwasher, Gas Water Heater, Ice Maker, Microwave, Electric Range, Refrigerator, Self Cleaning Oven, Washer |
| Cooling Description | Central Air, Electric |
| Heating Description | Central, Electric |
| Water Description | Municipal Water |
| Sewer Description | Public Sewer |
| Parking Description | Guest, Paver Block |
| Pet Restrictions | Restrictions Or Possible Restrictions |
Property parameters
| Bedrooms Number | 2 |
| Full Baths Number | 2 |
| Living Area | 1154 |
| Lot Size | 4500 |
| Zoning Information | RS |
| Year Built | 1982 |
| Type of Property | Single Family Residence |
| Style | R30-No Pool / No Water |
| Building Name | BOCA HEIGHTS PATIO HOMES |
| Development Name | BOCA HEIGHTS PATIO HOMES |
| Construction Type | Stucco,Wood Siding |
| Garage Spaces Number | 1 |
| Listed with | Highlight Realty Corp |
