300 BISCAYNE BLVD WAY #3307, Miami
$3,250,000 USD 3 3.5
Pictures
Map
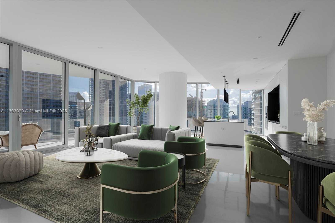

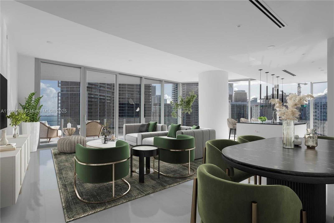
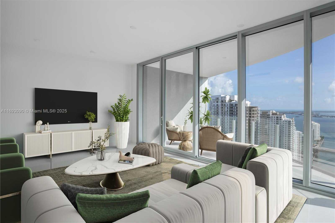
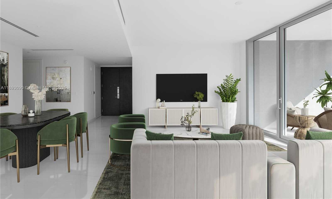
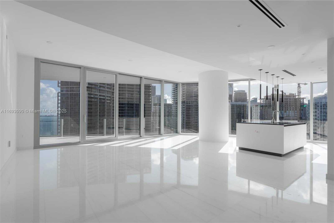
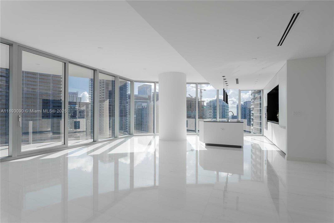
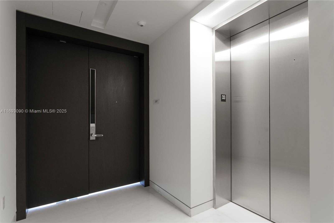
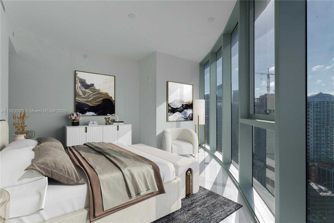
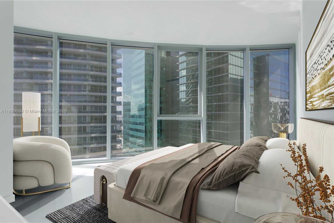
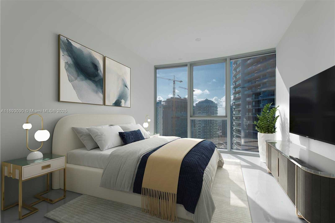
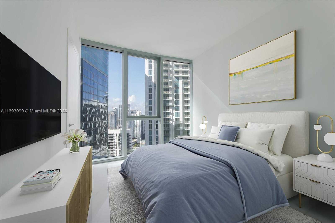
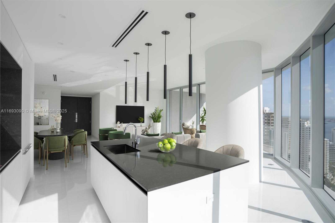
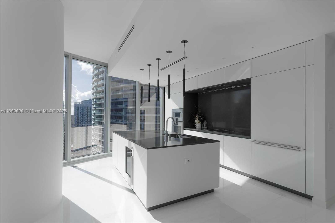
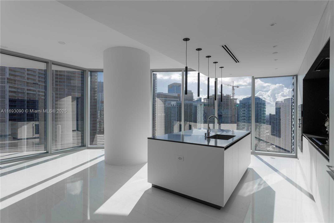
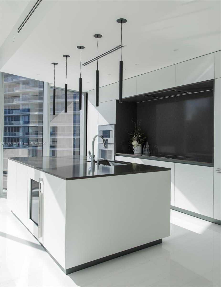
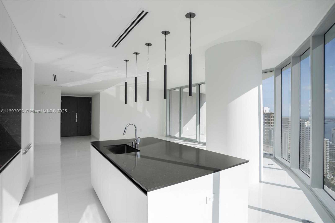
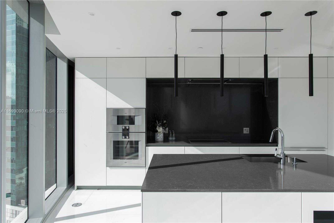
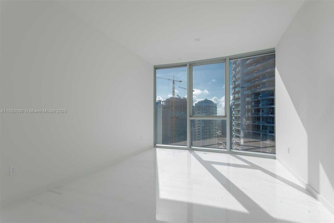
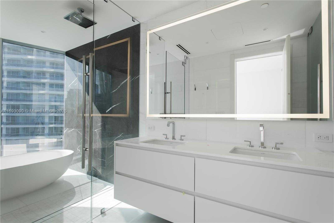
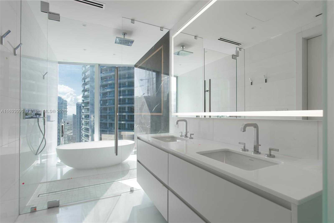
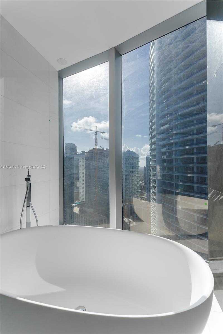
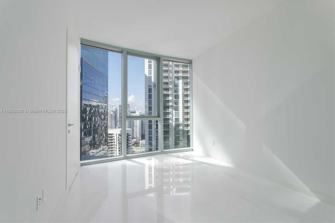
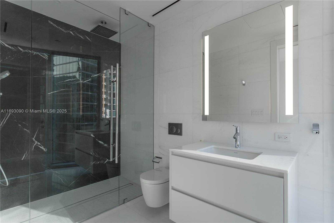
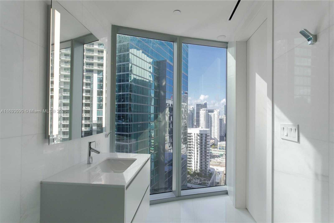
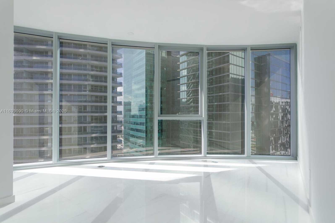
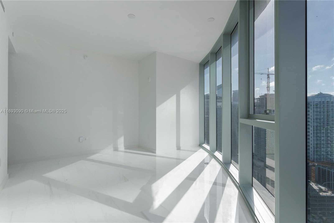
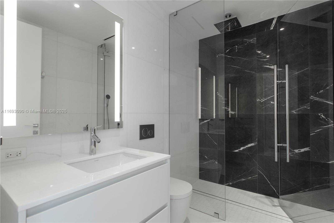
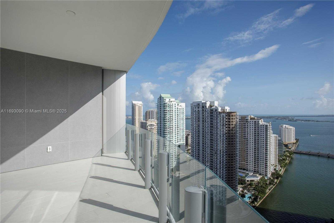
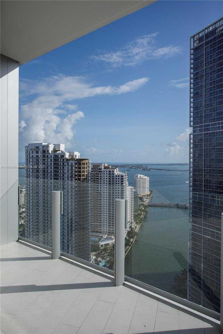
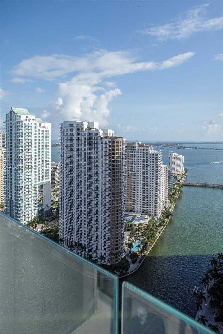
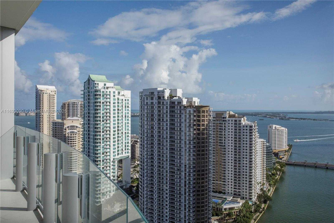
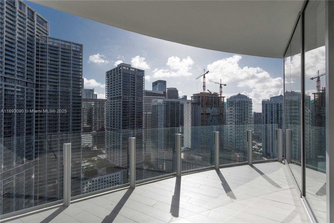
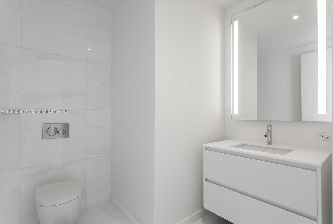
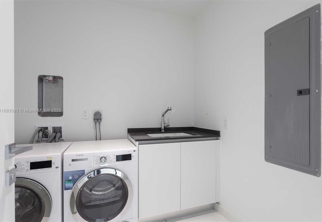
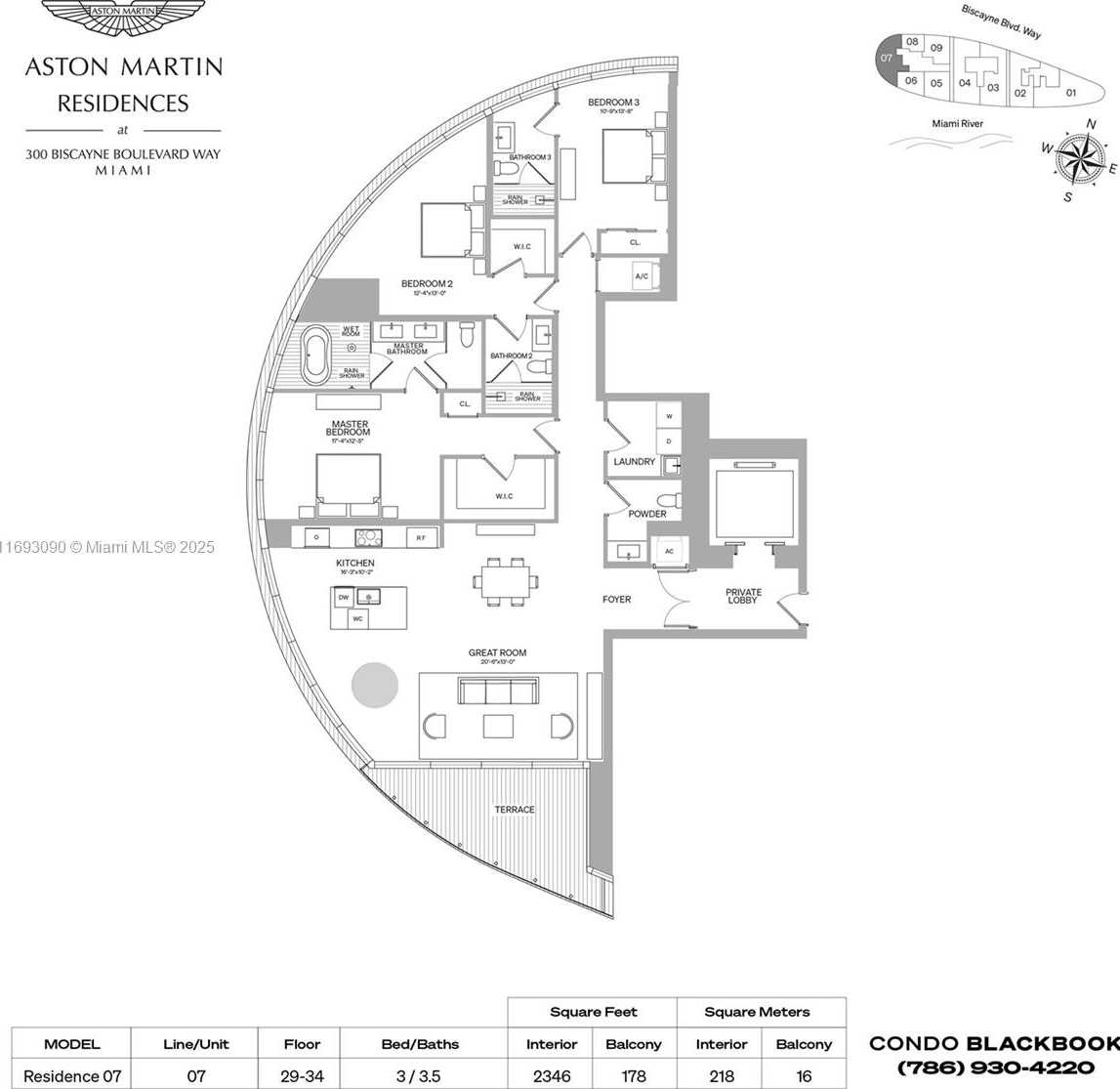
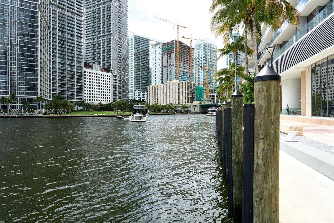
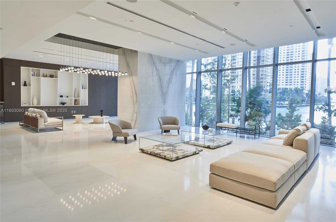
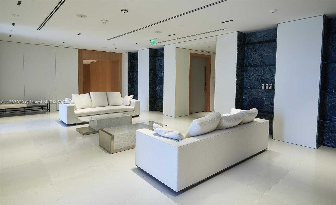
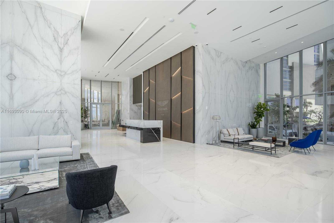
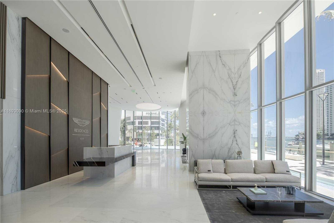
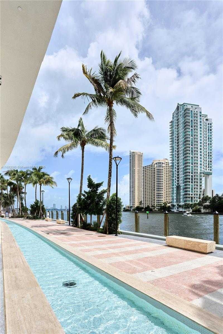
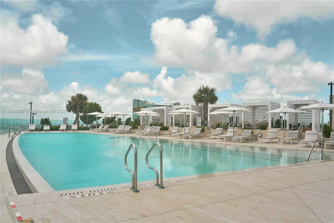
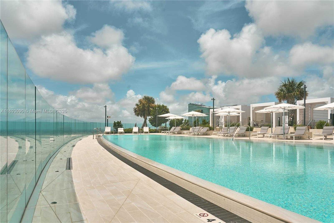
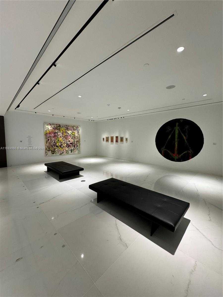
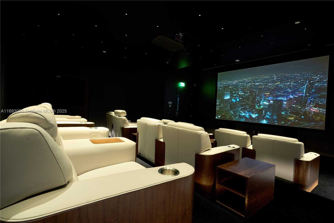
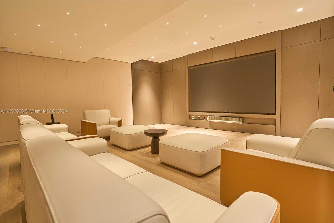
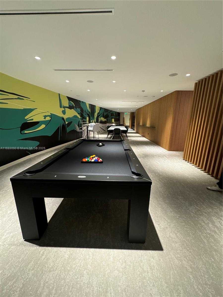
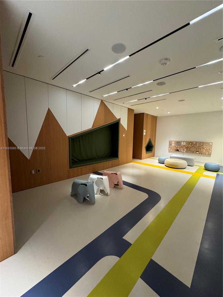
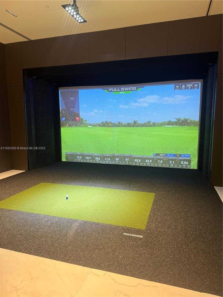
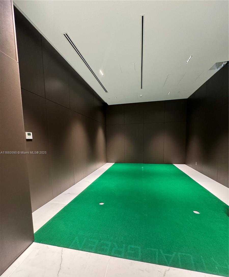
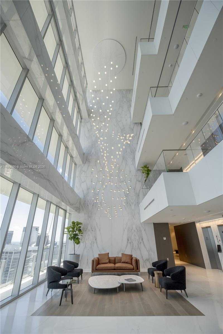
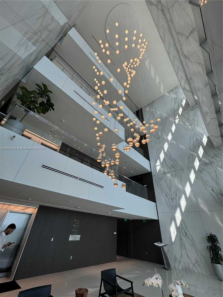
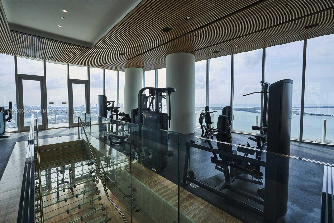
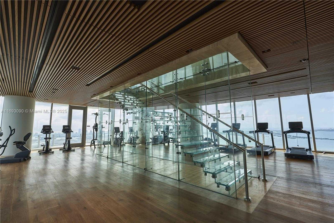
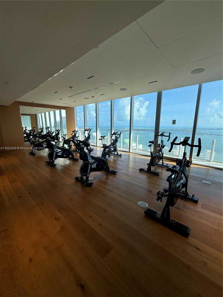
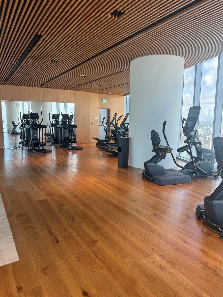
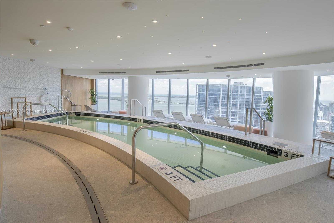
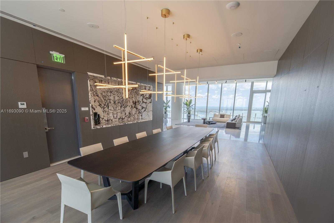
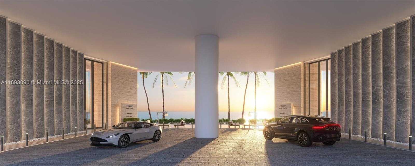
Contact us
Schedule Tour
| Address | 300 BISCAYNE BLVD WAY #3307, Miami |
| Building Name | ASTON MARTIN RESIDENCES |
| Type of Property | Condominium |
| Price | $3,250,000 |
| Previous Price | $3,820,000 (7 days ago) |
| Property Status | Active |
| MLS Number | A11693090 |
| Bedrooms Number | 3 |
| Full Bathrooms Number | 3 |
| Half Bathrooms Number | 1 |
| Living Area | 2346 |
| Year Built | 2024 |
| Garage Spaces Number | 1 |
| Days on Market | 282 |
Detailed Description: PRICED TO SELL! Best priced TRUE 3BD in Aston Martin. Experience luxury at its finest. This stunning ACTUAL 3-bedroom, 3.5-bathroom residence offers direct access via a private elevator to your own foyer. The open-concept living spaces boast floor-to-ceiling windows with sweeping views of the city skyline and shimmering waters. Impeccably designed with top-tier finishes throughout, each bedroom includes en-suite bathrooms and closet space. Enjoy 42,000 sq.ft of world-class amenities, including a 55th-floor pool, state-of-the-art gym, his and hers spa, two movie theaters, and much more. You’re just steps from the city’s finest attractions. House car service is available seven days a week, with onsite valet serving as chauffeurs and offering drop-off services within a 5-mile radius.
Internet
Waterfront
Pets Allowed
Property added to favorites
Loan
Mortgage
Expert
Hide
Address Information
| State | Florida |
| City | Miami |
| County | Miami-Dade County |
| Zip Code | 33131 |
| Address | 300 BISCAYNE BLVD WAY |
| Section | 14 |
| Zip Code (4 Digits) | 2276 |
Financial Information
| Price | $3,250,000 |
| Price per Foot | $0 |
| Previous Price | $3,820,000 |
| Maintenance Charge Month | $4,061 |
| Association Fee Paid | Monthly |
| Association Fee | $4,061 |
| Tax Year | 2024 |
Full Descriptions
| Detailed Description | PRICED TO SELL! Best priced TRUE 3BD in Aston Martin. Experience luxury at its finest. This stunning ACTUAL 3-bedroom, 3.5-bathroom residence offers direct access via a private elevator to your own foyer. The open-concept living spaces boast floor-to-ceiling windows with sweeping views of the city skyline and shimmering waters. Impeccably designed with top-tier finishes throughout, each bedroom includes en-suite bathrooms and closet space. Enjoy 42,000 sq.ft of world-class amenities, including a 55th-floor pool, state-of-the-art gym, his and hers spa, two movie theaters, and much more. You’re just steps from the city’s finest attractions. House car service is available seven days a week, with onsite valet serving as chauffeurs and offering drop-off services within a 5-mile radius. |
| Property View | Bay, Other View, River, Water View |
| Water Access | Community Boat Dock, Dock Available, Other |
| Waterfront Description | River |
| Floor Description | Marble, Other |
| Interior Features | First Floor Entry, Utility Room / Laundry |
| Exterior Features | East Of Us1, Open Balcony, Other |
| Furnished Information | Unfurnished |
| Equipment Appliances | Dishwasher, Disposal, Dryer, Electric Water Heater, Microwave, Electric Range, Refrigerator, Wall Oven, Washer |
| Amenities | Bar, Billiard Room, Business Center, Cabana, Child Play Area, Community Room, Elevator (s), Exercise Room, Heated Pool, Kitchen Faciliti |
| Cooling Description | Central Air, Electric |
| Heating Description | Central, Electric |
| Parking Description | Assigned, Valet |
| Pet Restrictions | Restrictions Or Possible Restrictions |
Property parameters
| Bedrooms Number | 3 |
| Full Baths Number | 3 |
| Half Baths Number | 1 |
| Balcony Includes | 1 |
| Living Area | 2346 |
| Year Built | 2024 |
| Type of Property | Condominium |
| Building Name | ASTON MARTIN RESIDENCES |
| Development Name | ASTON MARTIN RESIDENCES |
| Construction Type | Concrete Block Construction,CBS Construction |
| Garage Spaces Number | 1 |
| Listed with | Serhant |
