7700 SOUTH WEST 50TH CT, Miami
$7,250,000 USD 6 6.5
Pictures
Map
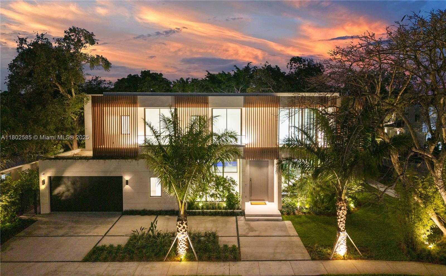

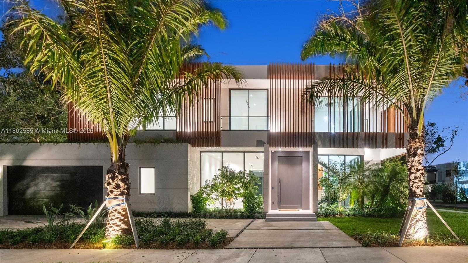
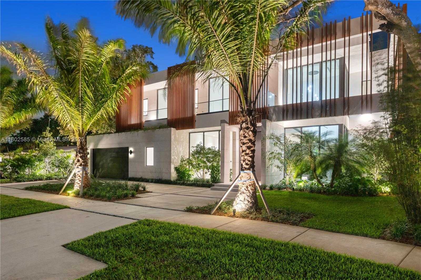
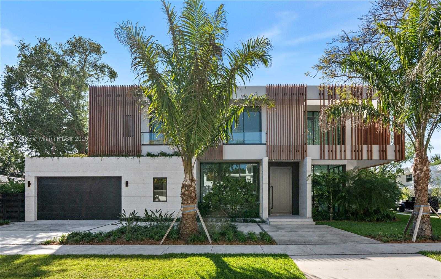
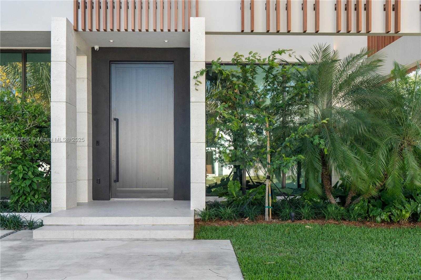
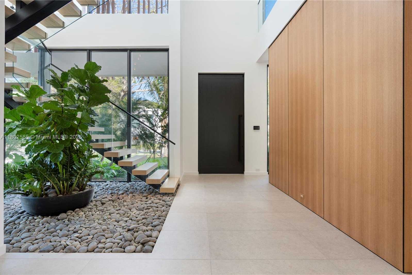
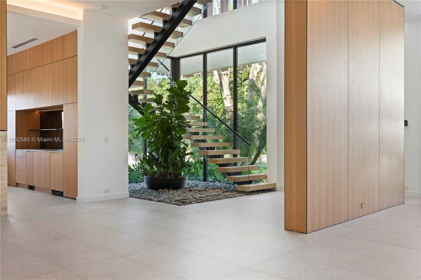
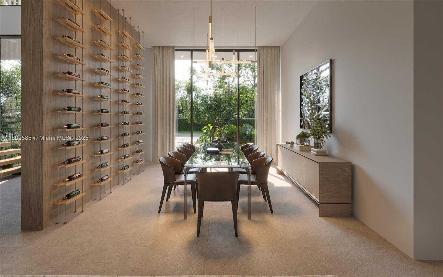
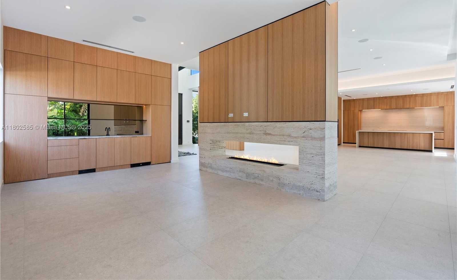
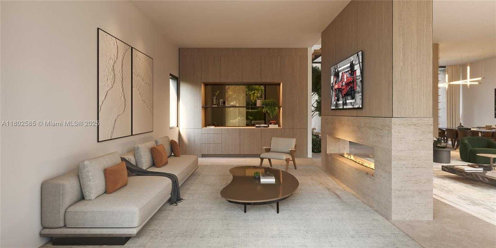
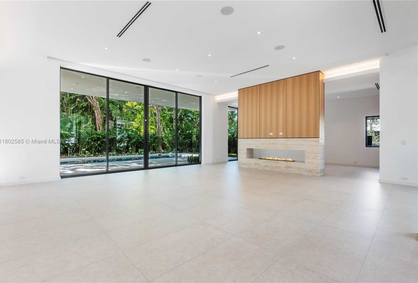
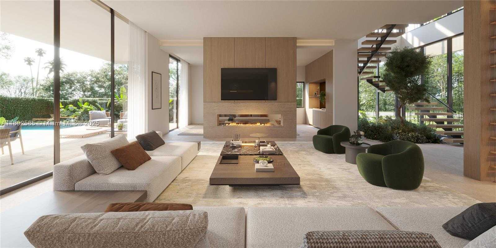
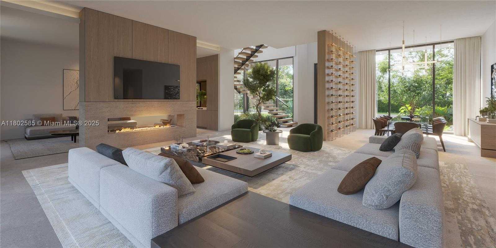
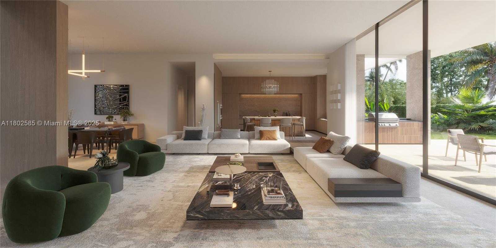
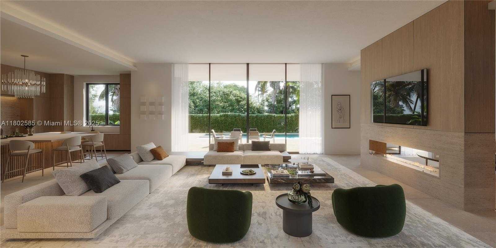
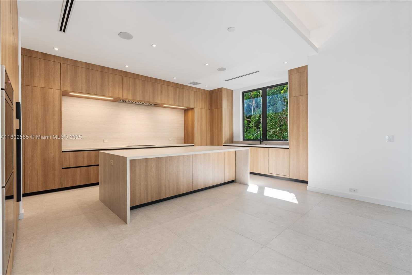
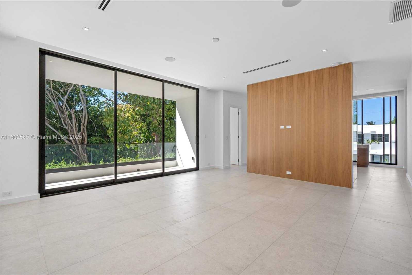
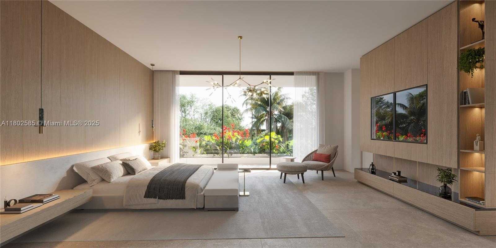
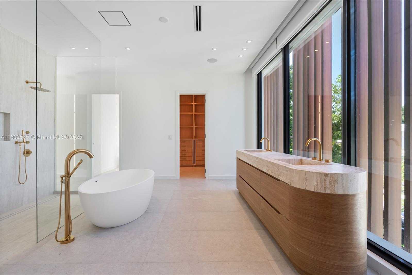

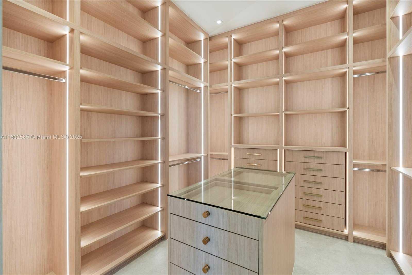
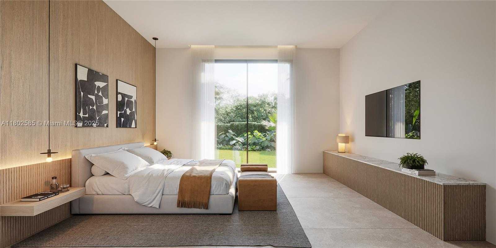
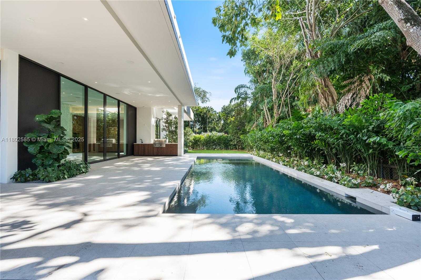
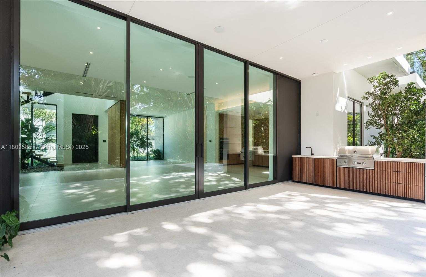
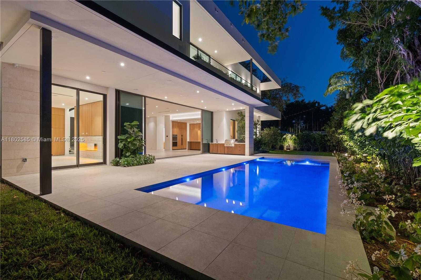
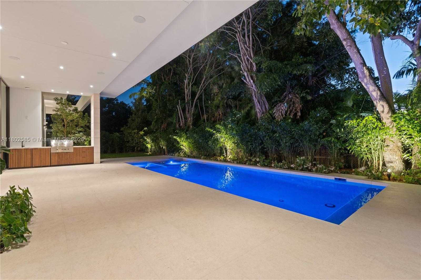
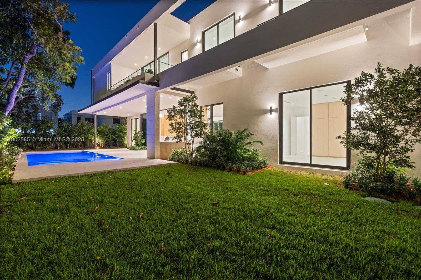
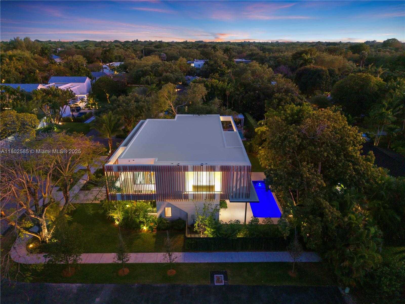
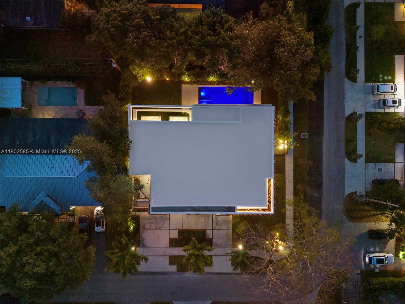
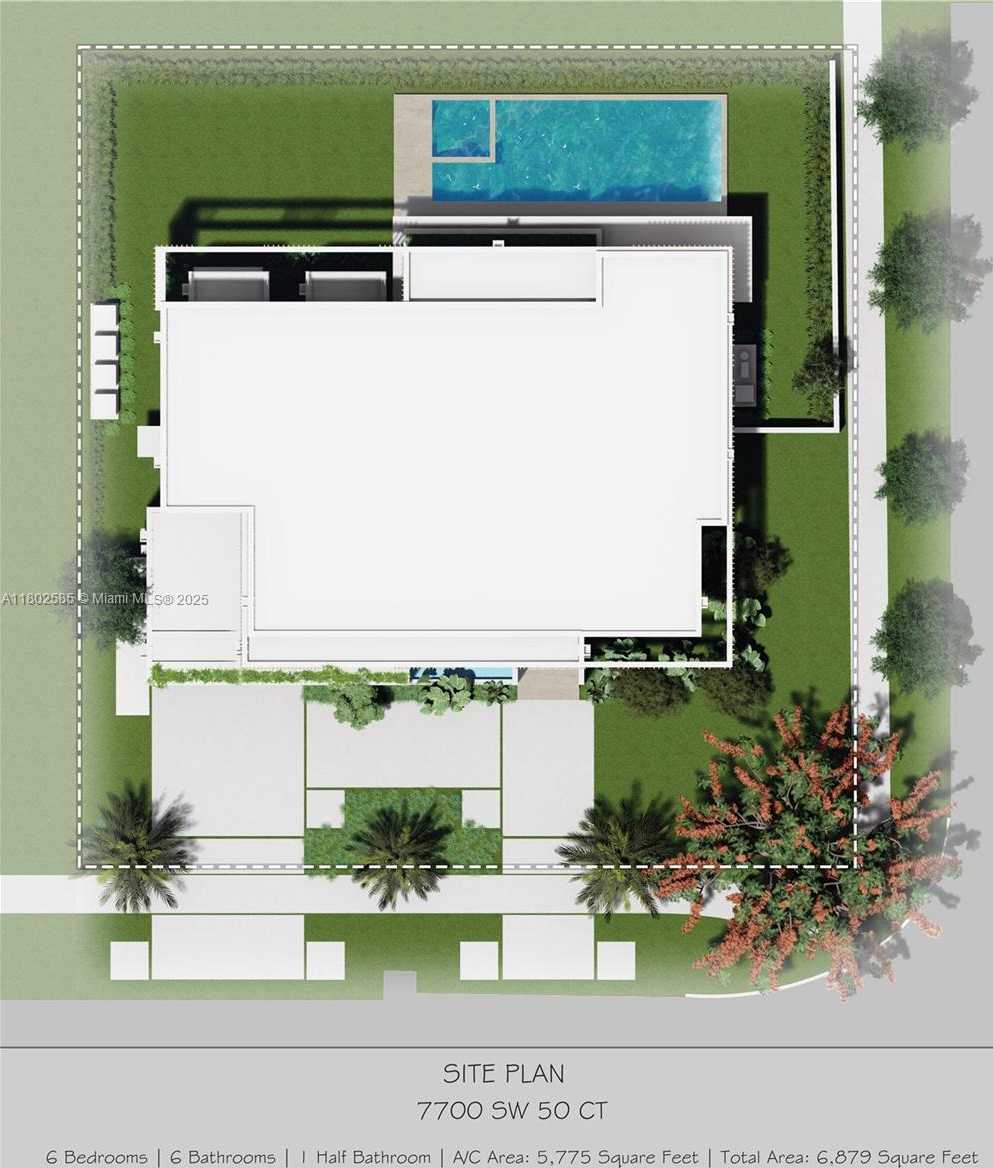
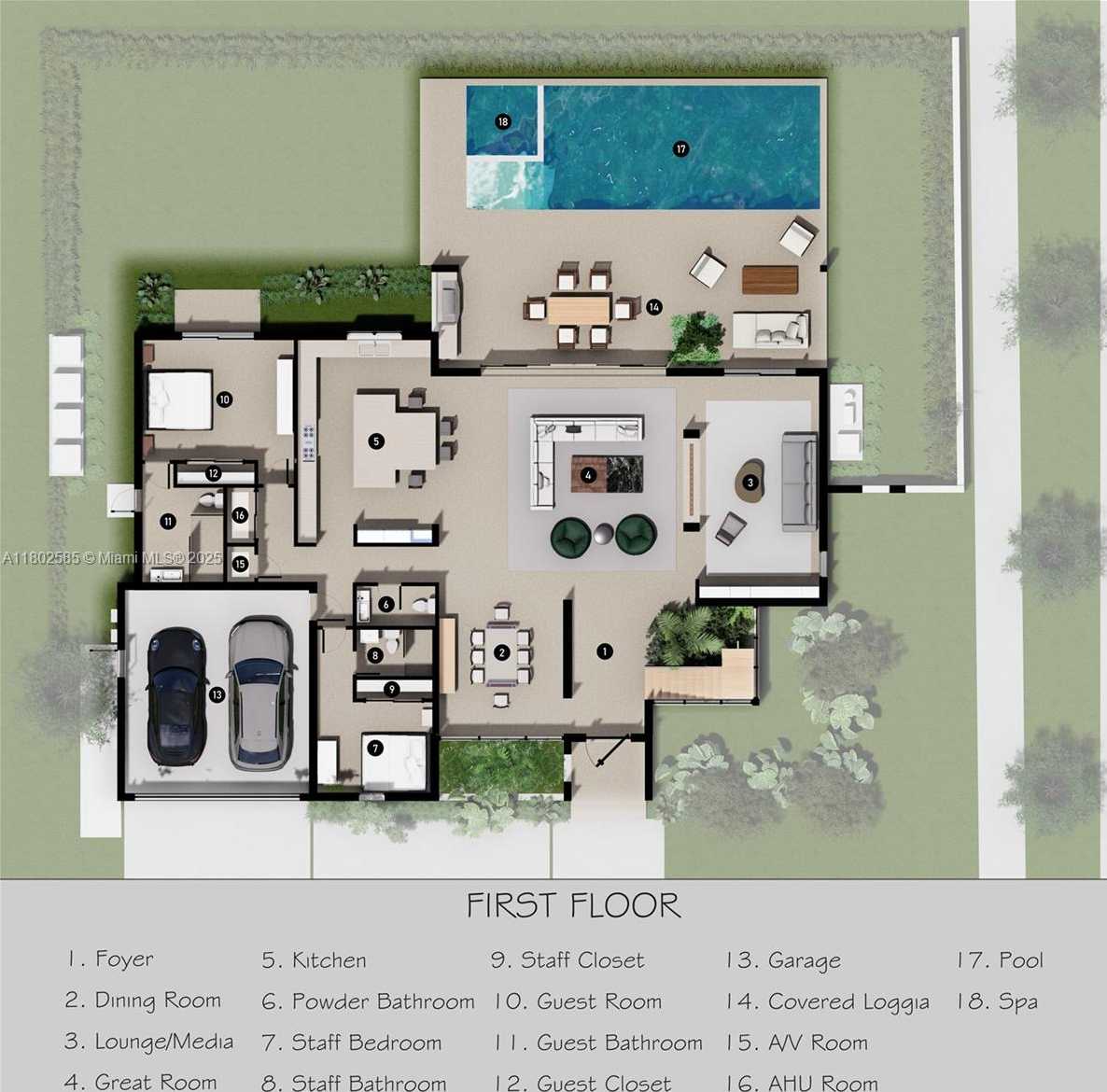
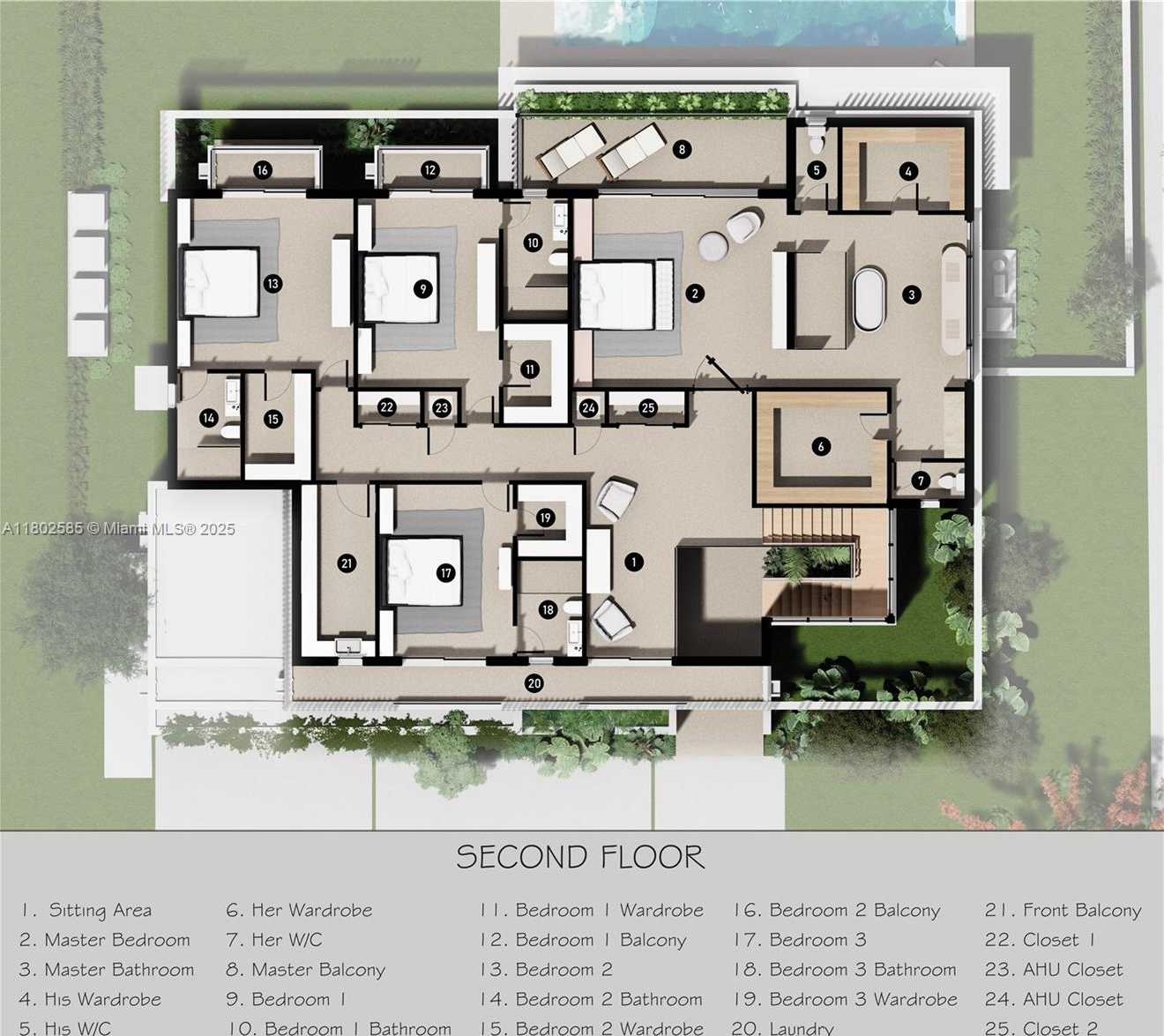
Contact us
Schedule Tour
| Address | 7700 SOUTH WEST 50TH CT, Miami |
| Building Name | RANCHO VILLAS 1ST ADDN |
| Type of Property | Single Family Residence |
| Property Style | Pool Only |
| Price | $7,250,000 |
| Property Status | Active |
| MLS Number | A11802585 |
| Bedrooms Number | 6 |
| Full Bathrooms Number | 6 |
| Half Bathrooms Number | 1 |
| Living Area | 5775 |
| Lot Size | 10800 |
| Year Built | 2025 |
| Garage Spaces Number | 2 |
| Folio Number | 30-41-31-022-0110 |
| Zoning Information | 0100 |
| Days on Market | 18 |
Detailed Description: Newly completed tropical modern estate built by the Balli Group embodies luxury and sophistication. Designed by Balli-Trautman Architects, this 5,775 + / – sf home is set on a beautiful lot in the Ponce / Davis area. A thoughtfully designed floorplan features 6 bedrooms and 6 bathrooms, including a private and luxurious primary suite and separate guest suite. Exotic materials, designer finishes and smart home technology ensure a home designed with the highest standards of quality and craftsmanship. The home’s expansive entertainment areas are perfect for hosting. The gourmet kitchen and living areas flow effortlessly outdoors where a lush tropical oasis awaits. This residence is a true testament of luxury, designed for those who seek style, modern comforts and the perfect centralized location.
Internet
Property added to favorites
Loan
Mortgage
Expert
Hide
Address Information
| State | Florida |
| City | Miami |
| County | Miami-Dade County |
| Zip Code | 33143 |
| Address | 7700 SOUTH WEST 50TH CT |
| Section | 31 |
| Zip Code (4 Digits) | 6027 |
Financial Information
| Price | $7,250,000 |
| Price per Foot | $0 |
| Folio Number | 30-41-31-022-0110 |
| Tax Amount | $23,372 |
| Tax Year | 2024 |
Full Descriptions
| Detailed Description | Newly completed tropical modern estate built by the Balli Group embodies luxury and sophistication. Designed by Balli-Trautman Architects, this 5,775 + / – sf home is set on a beautiful lot in the Ponce / Davis area. A thoughtfully designed floorplan features 6 bedrooms and 6 bathrooms, including a private and luxurious primary suite and separate guest suite. Exotic materials, designer finishes and smart home technology ensure a home designed with the highest standards of quality and craftsmanship. The home’s expansive entertainment areas are perfect for hosting. The gourmet kitchen and living areas flow effortlessly outdoors where a lush tropical oasis awaits. This residence is a true testament of luxury, designed for those who seek style, modern comforts and the perfect centralized location. |
| Property View | Garden, Pool |
| Design Description | Detached, Two Story |
| Roof Description | Concrete |
| Floor Description | Other |
| Interior Features | First Floor Entry, Bar, Built-in Features, Closet Cabinetry, Custom Mirrors, Walk-In Closet (s), Family Roo |
| Exterior Features | Built-In Grill, Lighting, Fruit Trees, Open Balcony |
| Equipment Appliances | Dishwasher, Disposal, Dryer, Gas Water Heater, Microwave, Gas Range, Refrigerator, Washer |
| Pool Description | In Ground |
| Cooling Description | Central Air, Electric |
| Heating Description | Central, Electric |
| Water Description | Municipal Water |
| Sewer Description | Septic Tank |
| Parking Description | Driveway, Guest, Slab / Strip |
Property parameters
| Bedrooms Number | 6 |
| Full Baths Number | 6 |
| Half Baths Number | 1 |
| Living Area | 5775 |
| Lot Size | 10800 |
| Zoning Information | 0100 |
| Year Built | 2025 |
| Type of Property | Single Family Residence |
| Style | Pool Only |
| Building Name | RANCHO VILLAS 1ST ADDN |
| Development Name | RANCHO VILLAS 1ST ADDN |
| Construction Type | CBS Construction |
| Street Direction | South West |
| Garage Spaces Number | 2 |
| Listed with | Compass Florida LLC |
