12624 SOUTH WEST 77TH AVE, Pinecrest
$19,000 USD 5 4
Pictures
Map
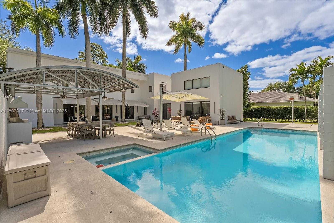

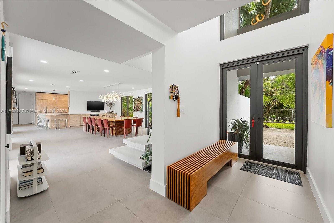
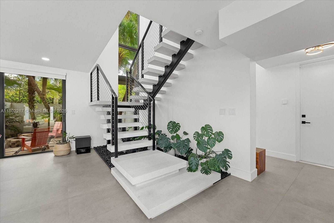
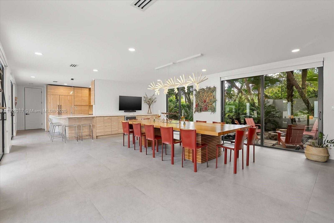
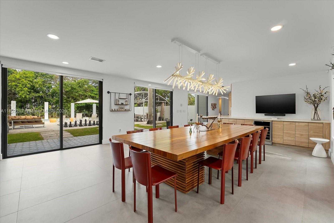
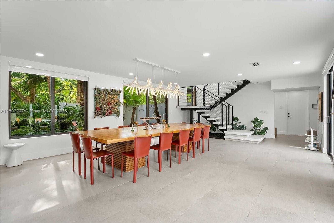
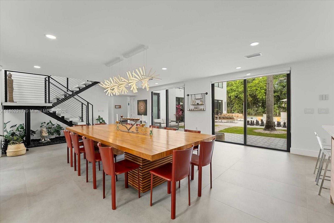
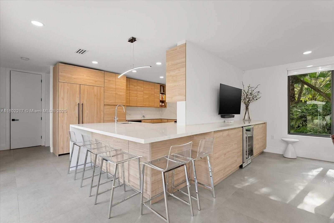
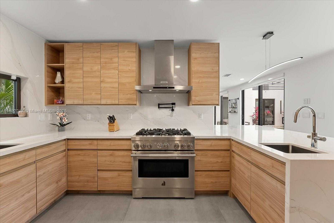
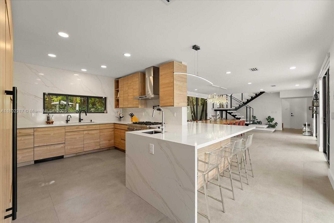
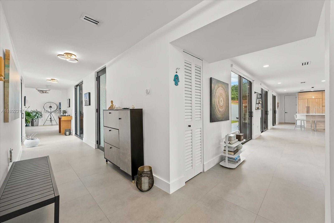
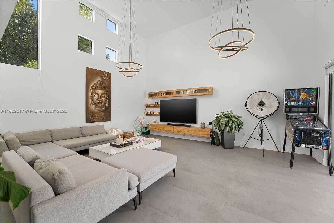
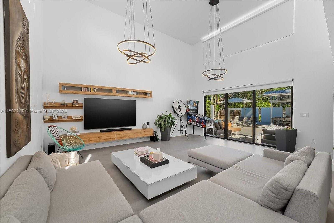
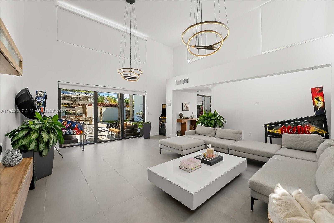
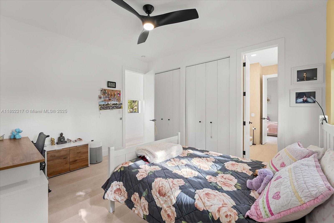
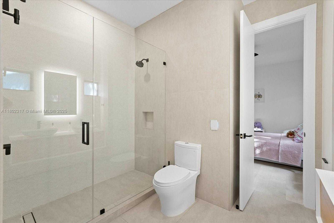
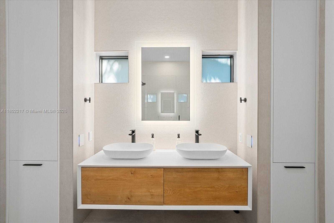
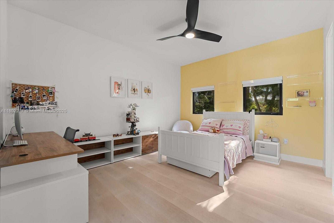
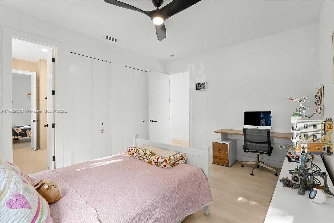
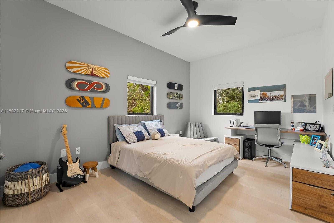
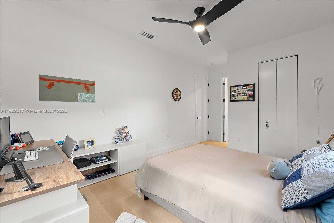
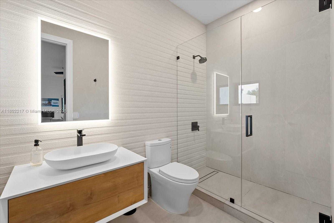
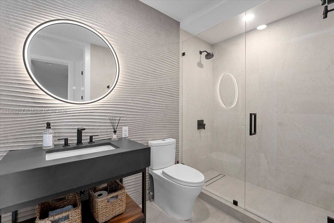
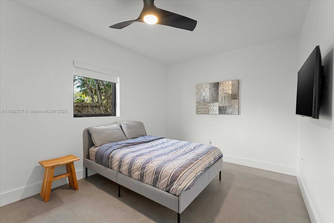
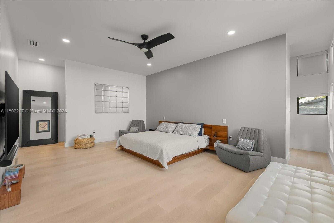
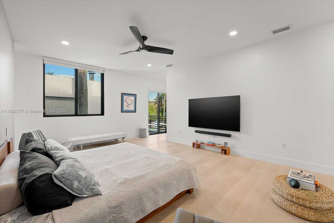
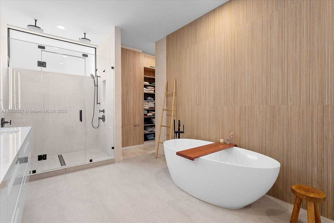
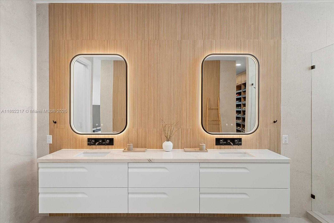
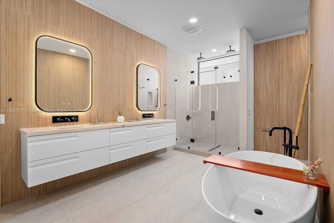
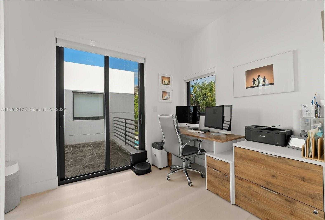
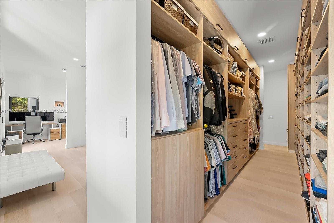
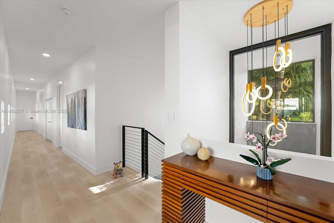
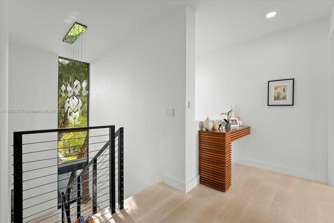
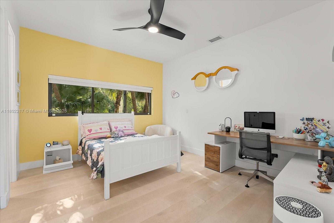
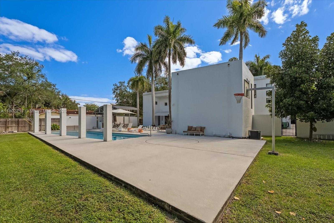
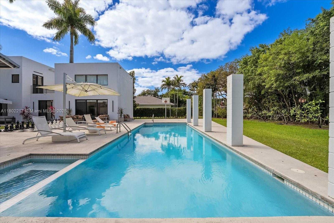
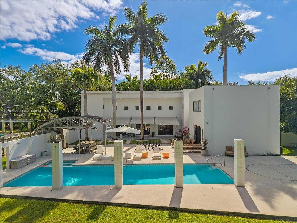
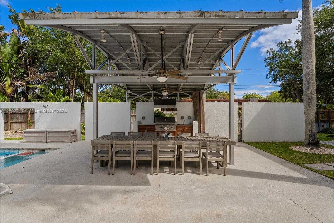
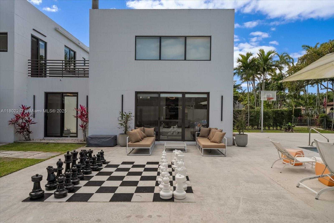
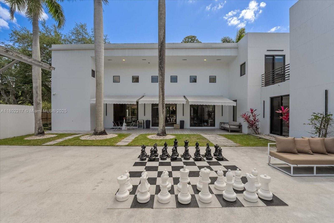
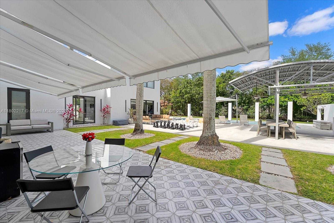
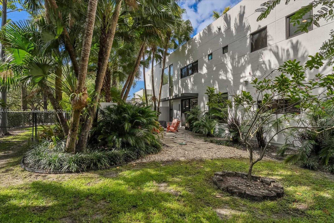
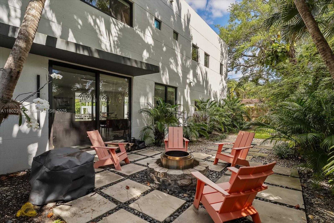
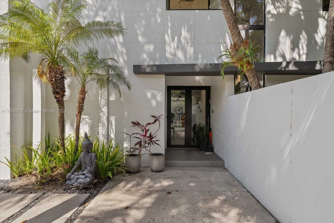
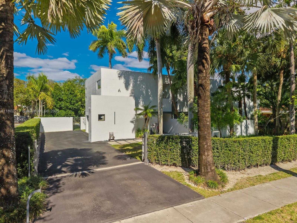
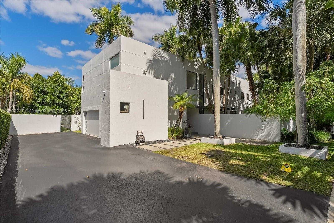
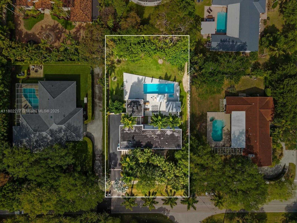
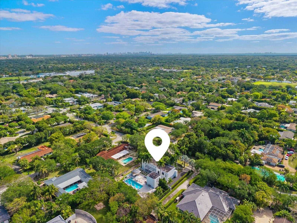
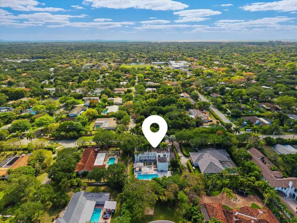
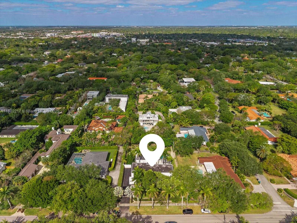
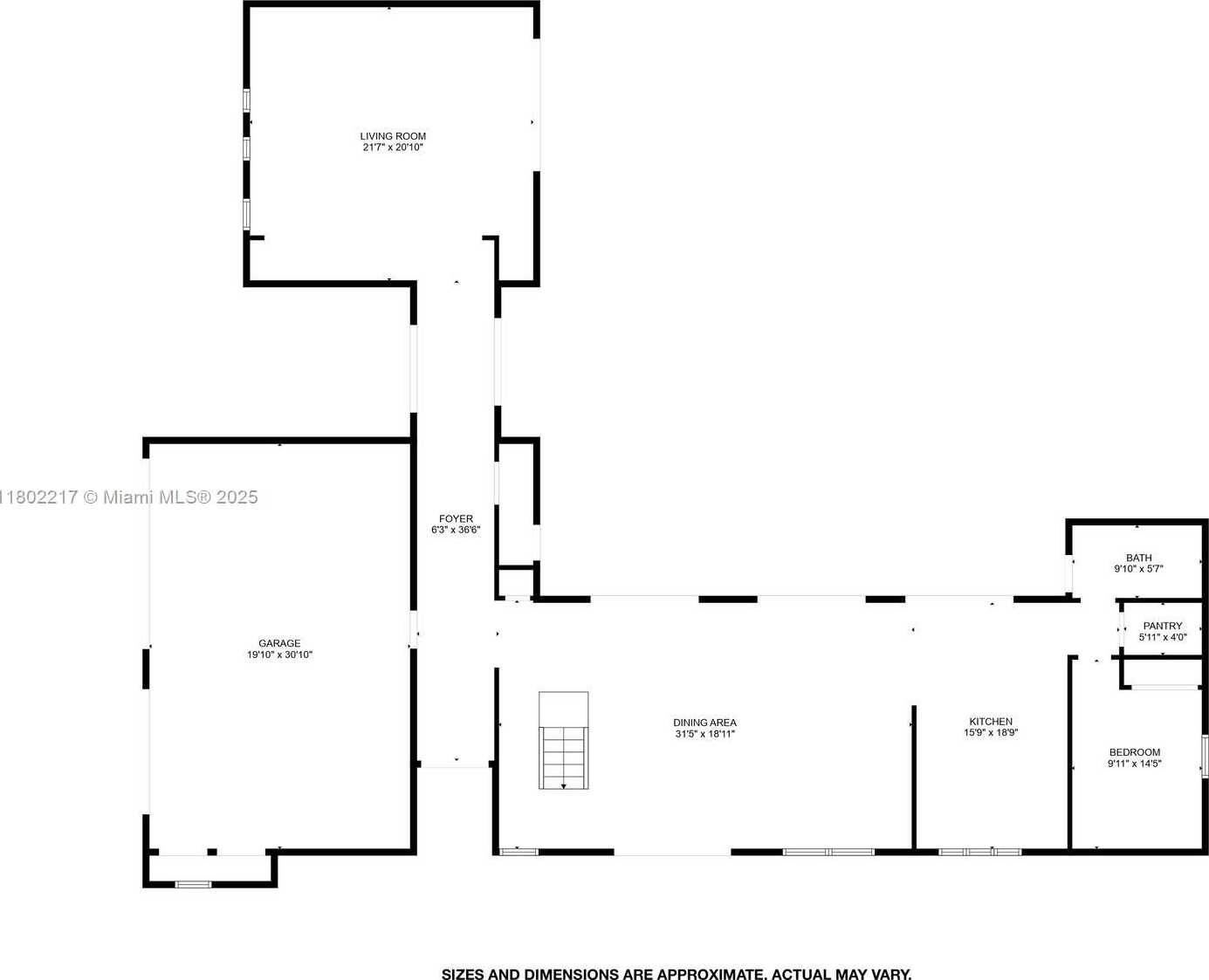
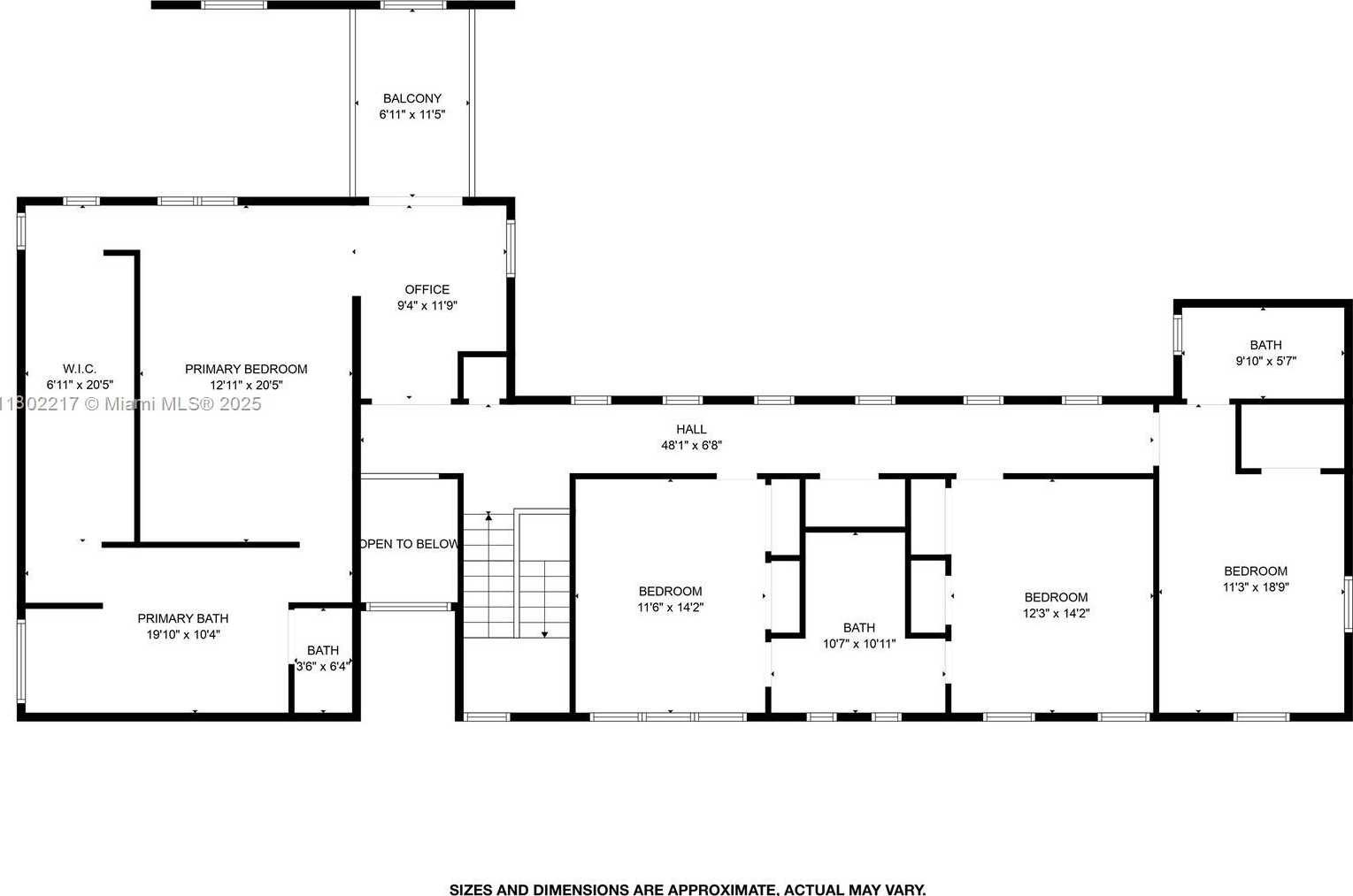
Contact us
Schedule Tour
| Address | 12624 SOUTH WEST 77TH AVE, Pinecrest |
| Building Name | CUTLER NURSERY ESTATES |
| Type of Property | Single Family Residence |
| Property Style | Single Family-Annual, House |
| Price | $19,000 |
| Property Status | Pending |
| MLS Number | A11802217 |
| Bedrooms Number | 5 |
| Full Bathrooms Number | 4 |
| Living Area | 4014 |
| Lot Size | 22074 |
| Year Built | 1990 |
| Garage Spaces Number | 3 |
| Rent Period | Monthly |
| Folio Number | 20-50-15-050-0030 |
| Zoning Information | 2200 |
| Days on Market | 3 |
Detailed Description: Discover this modern masterpiece in Pinecrest! Designed by renowned architect Roney J. Mateu, this exquisite home features 5 spacious bedrooms and 4 baths, plus living areas designed with an open floor plan that enhances social gatherings. The brand-new kitchen boasts top-of-the-line appliances, flowing into a huge dining room perfect for entertaining. On the opposite end of the home, a cozy family room provides a welcoming retreat. Step outside to your private oasis, complete with a heated pool, barbecue area, a basketball half court and a fire pit – ideal for memorable gatherings. The property also includes a 3-car garage, a generator, and can be available fully furnished for added convenience. Located in a top-rated school zone, this home is a perfect blend of modern luxury and functionality!
Internet
Pets Allowed
Property added to favorites
Loan
Mortgage
Expert
Hide
Address Information
| State | Florida |
| City | Pinecrest |
| County | Miami-Dade County |
| Zip Code | 33156 |
| Address | 12624 SOUTH WEST 77TH AVE |
| Section | 15 |
| Zip Code (4 Digits) | 6003 |
Financial Information
| Price | $19,000 |
| Price per Foot | $0 |
| Folio Number | 20-50-15-050-0030 |
| Rent Period | Monthly |
Full Descriptions
| Detailed Description | Discover this modern masterpiece in Pinecrest! Designed by renowned architect Roney J. Mateu, this exquisite home features 5 spacious bedrooms and 4 baths, plus living areas designed with an open floor plan that enhances social gatherings. The brand-new kitchen boasts top-of-the-line appliances, flowing into a huge dining room perfect for entertaining. On the opposite end of the home, a cozy family room provides a welcoming retreat. Step outside to your private oasis, complete with a heated pool, barbecue area, a basketball half court and a fire pit – ideal for memorable gatherings. The property also includes a 3-car garage, a generator, and can be available fully furnished for added convenience. Located in a top-rated school zone, this home is a perfect blend of modern luxury and functionality! |
| How to Reach | Please use GPS |
| Property View | Garden, Pool |
| Roof Description | Flat Tile |
| Floor Description | Ceramic Floor, Parquet |
| Interior Features | First Floor Entry, Bar, Built-in Features, Closet Cabinetry, Pantry, Walk-In Closet (s), Family Room, Utilit |
| Exterior Features | Barbeque, Built-In Grill, Lighting, Fruit Trees, Outdoor Shower |
| Furnished Information | Furnished |
| Equipment Appliances | Dishwasher, Disposal, Dryer, Gas Water Heater, Microwave, Water Purifier, Gas Range, Refrigerator, Self Cleaning Oven, Wall Oven, Washer, Water Softener Owned |
| Pool Description | In Ground, Equipment Stays, Heated |
| Cooling Description | Central Air, Electric |
| Heating Description | Central, Electric |
| Water Description | Municipal Water |
| Sewer Description | Septic Tank |
| Pet Restrictions | No |
Property parameters
| Bedrooms Number | 5 |
| Full Baths Number | 4 |
| Balcony Includes | 1 |
| Living Area | 4014 |
| Lot Size | 22074 |
| Zoning Information | 2200 |
| Year Built | 1990 |
| Type of Property | Single Family Residence |
| Style | Single Family-Annual, House |
| Building Name | CUTLER NURSERY ESTATES |
| Development Name | CUTLER NURSERY ESTATES |
| Construction Type | Concrete Block Construction,CBS Construction |
| Street Direction | South West |
| Garage Spaces Number | 3 |
| Listed with | Brown Harris Stevens |
