8080 NORTH WEST 126TH TER, Parkland
$6,000 USD 4 3
Pictures
Map
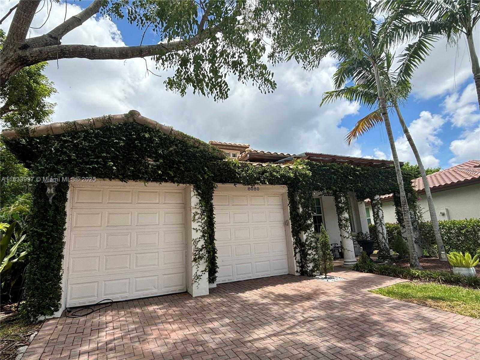

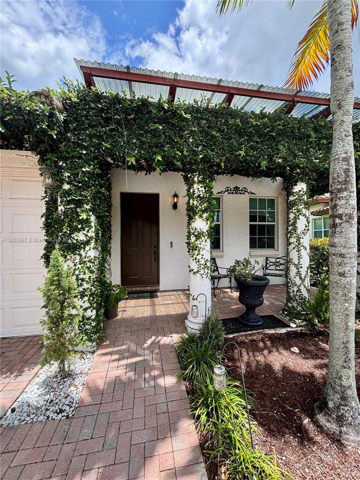
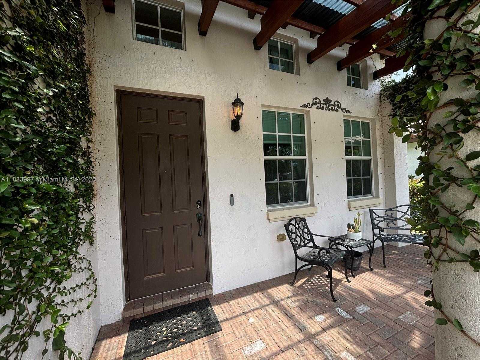
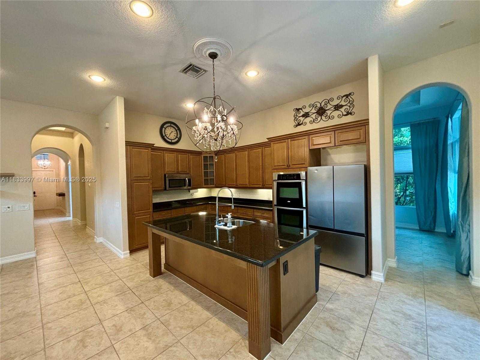
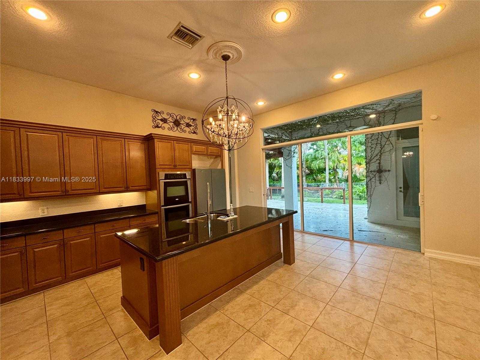
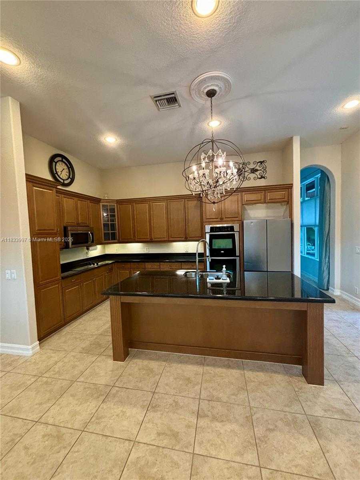
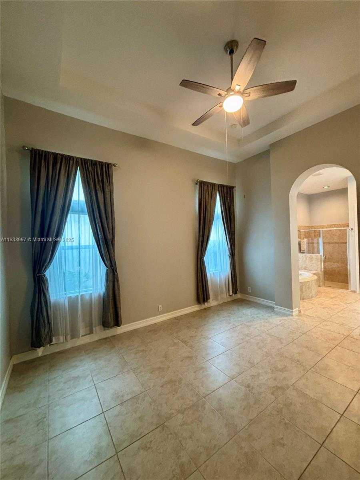
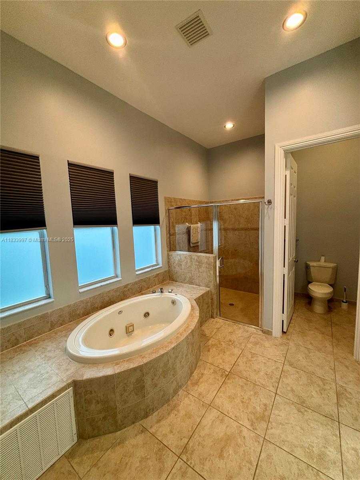
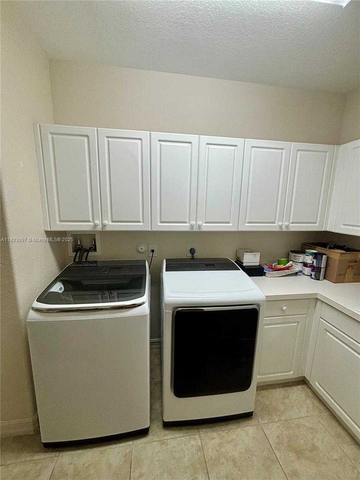
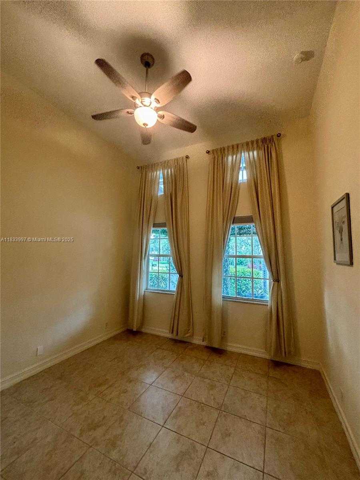
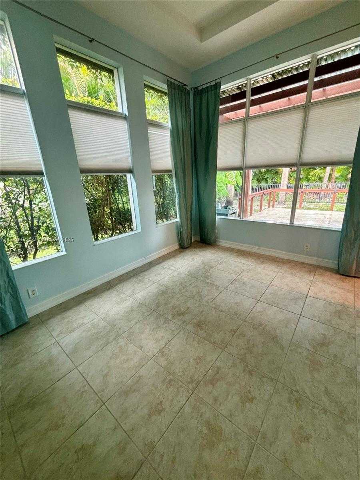
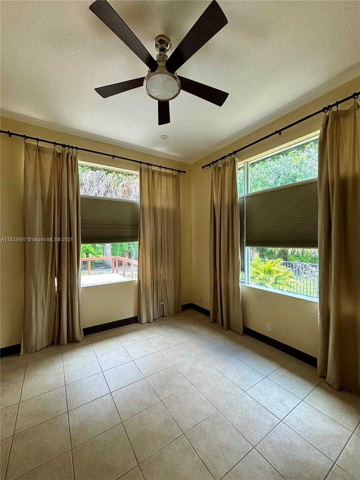
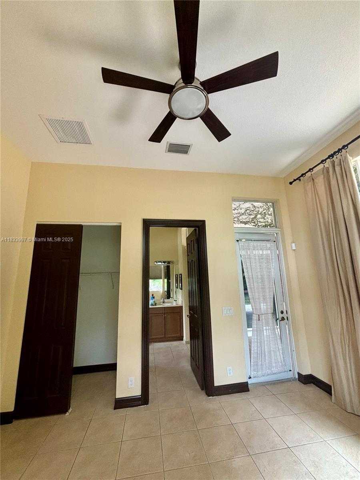
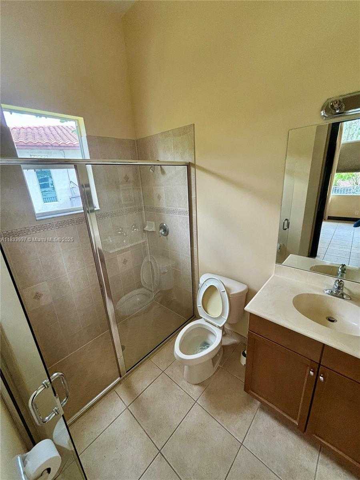
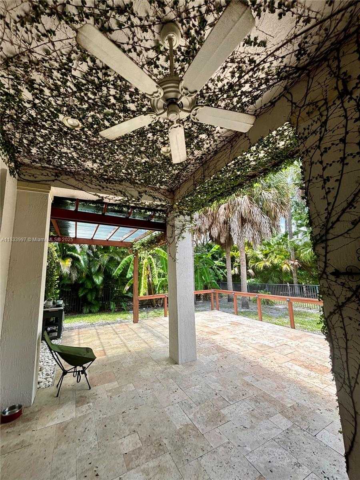
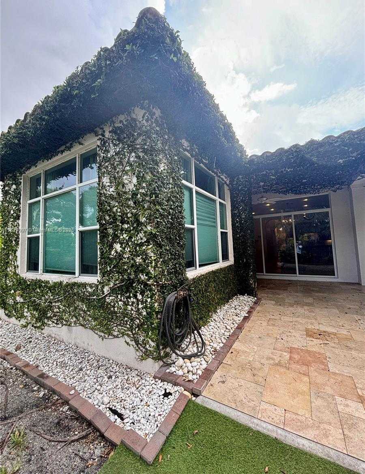
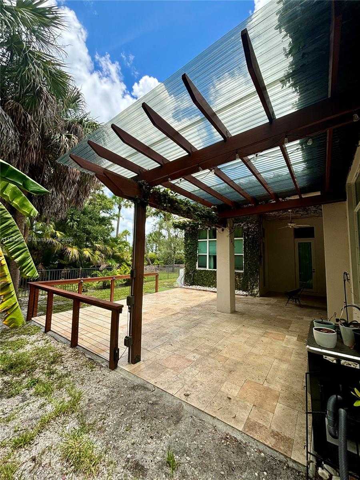
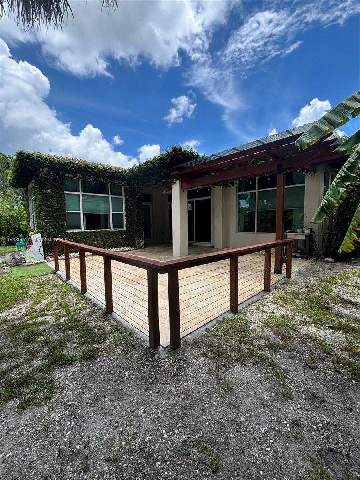
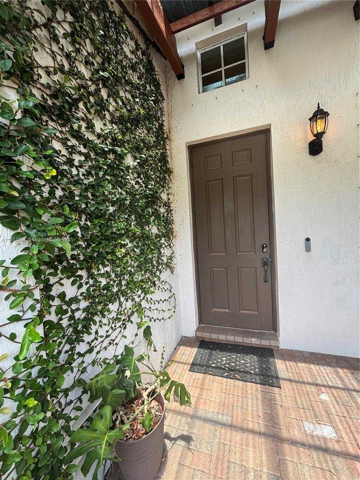
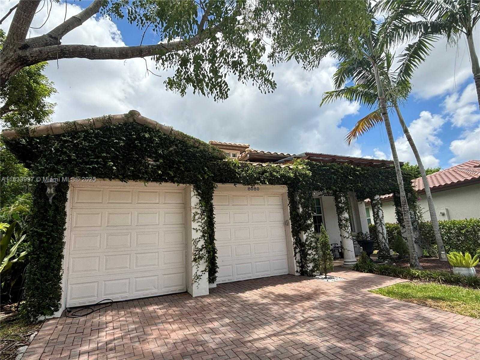
Contact us
Schedule Tour
| Address | 8080 NORTH WEST 126TH TER, Parkland |
| Building Name | HERON BAY NORTH PLAT 2 |
| Type of Property | Single Family Residence |
| Property Style | Single Family-Annual, House |
| Price | $6,000 |
| Property Status | Active |
| MLS Number | A11833997 |
| Bedrooms Number | 4 |
| Full Bathrooms Number | 3 |
| Living Area | 2426 |
| Lot Size | 7767 |
| Year Built | 2006 |
| Garage Spaces Number | 2 |
| Rent Period | Annually |
| Folio Number | 474131050760 |
| Zoning Information | RS-6 |
| Days on Market | 2 |
Detailed Description: THE IVY HOUSE! Gorgeous 4 Bedroom 3 Bath Ready for all you and your Family’s needs. This tropical home With updated front / back porches makes for a nice oasis. Tons of privacy in the exclusive, gated community of Heron Bay. Features soaring 13-11 ft ceilings and chandeliers throughout. Open concept Kitchen / Living. SS appliances, double oven, 8-foot granite island. Possible 5th bedroom. Master Bedroom features 13 ft ceilings and an en-suite bath. Walk-in shower, jacuzzi tub, his / hers sinks. Custom built-ins 2nd and 3rd bedrooms are both spacious w 13-11 ft ceilings. The 4th bedroom / 3rd bath is a RARE and highly sought-after space. Separate from house makes a Perfect Office / In-Law Suite! Private, fenced-in yard surrounded by gorgeous palms and banana trees.
Internet
Pets Allowed
Property added to favorites
Loan
Mortgage
Expert
Hide
Address Information
| State | Florida |
| City | Parkland |
| County | Broward County |
| Zip Code | 33076 |
| Address | 8080 NORTH WEST 126TH TER |
| Section | 31 |
| Zip Code (4 Digits) | 4918 |
Financial Information
| Price | $6,000 |
| Price per Foot | $0 |
| Folio Number | 474131050760 |
| Rent Period | Annually |
Full Descriptions
| Detailed Description | THE IVY HOUSE! Gorgeous 4 Bedroom 3 Bath Ready for all you and your Family’s needs. This tropical home With updated front / back porches makes for a nice oasis. Tons of privacy in the exclusive, gated community of Heron Bay. Features soaring 13-11 ft ceilings and chandeliers throughout. Open concept Kitchen / Living. SS appliances, double oven, 8-foot granite island. Possible 5th bedroom. Master Bedroom features 13 ft ceilings and an en-suite bath. Walk-in shower, jacuzzi tub, his / hers sinks. Custom built-ins 2nd and 3rd bedrooms are both spacious w 13-11 ft ceilings. The 4th bedroom / 3rd bath is a RARE and highly sought-after space. Separate from house makes a Perfect Office / In-Law Suite! Private, fenced-in yard surrounded by gorgeous palms and banana trees. |
| Property View | Garden |
| Design Description | First Floor Entry, Old Spanish |
| Roof Description | Barrel Roof |
| Floor Description | Tile |
| Interior Features | First Floor Entry, Built-in Features, Closet Cabinetry, Cooking Island, Entrance Foyer, French Doors, Spli |
| Exterior Features | Fruit Trees |
| Furnished Information | Unfurnished |
| Equipment Appliances | Dishwasher, Disposal, Dryer, Electric Water Heater, Microwave, Refrigerator, Washer |
| Amenities | Clubhouse, Community Pool, Exercise Room, Guard At Gate, Handball / Basketball |
| Cooling Description | Ceiling Fan (s), Central Air |
| Sewer Description | Sewer |
| Parking Description | 2 Spaces |
| Pet Restrictions | Yes |
Property parameters
| Bedrooms Number | 4 |
| Full Baths Number | 3 |
| Balcony Includes | 1 |
| Living Area | 2426 |
| Lot Size | 7767 |
| Zoning Information | RS-6 |
| Year Built | 2006 |
| Type of Property | Single Family Residence |
| Style | Single Family-Annual, House |
| Building Name | HERON BAY NORTH PLAT 2 |
| Development Name | HERON BAY NORTH PLAT 2 |
| Construction Type | Concrete Block Construction |
| Street Direction | North West |
| Garage Spaces Number | 2 |
| Listed with | Premier Investments Realty |
