8186 FIERA RIDGE DR, Boynton Beach
$5,000 USD 4 3
Pictures
Map
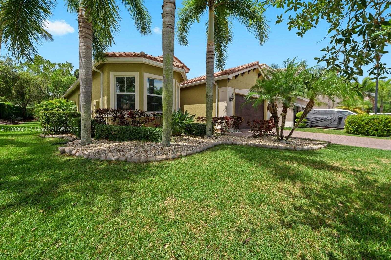

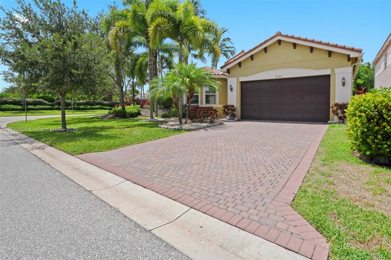
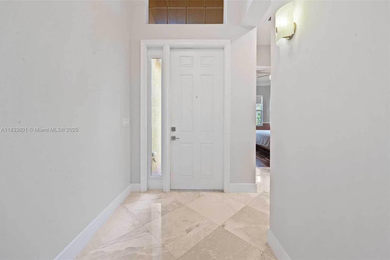
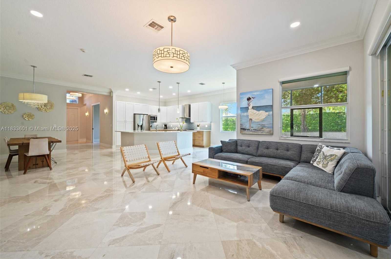
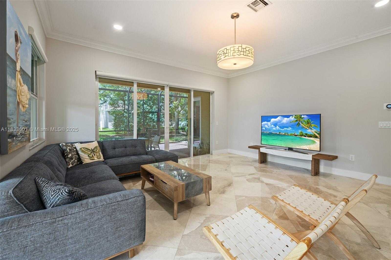
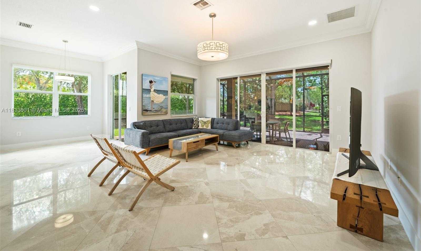
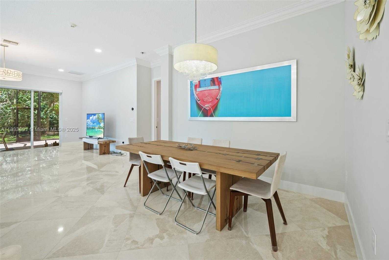
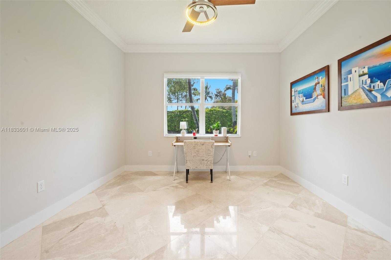
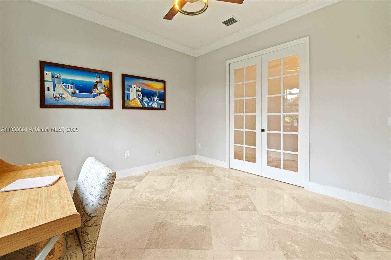
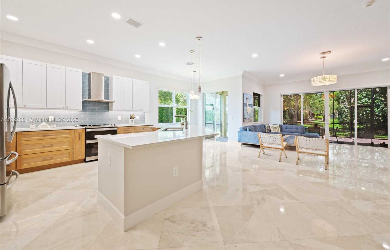
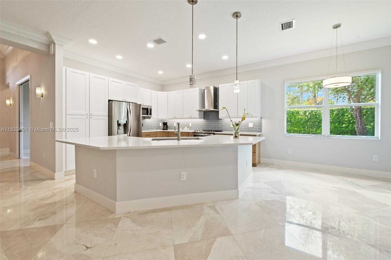
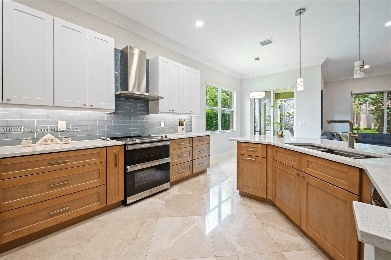
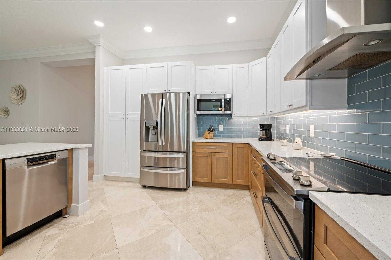
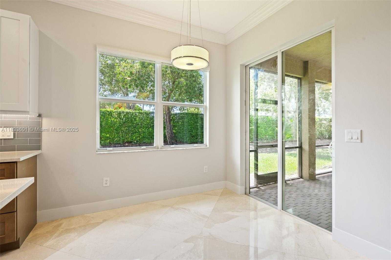
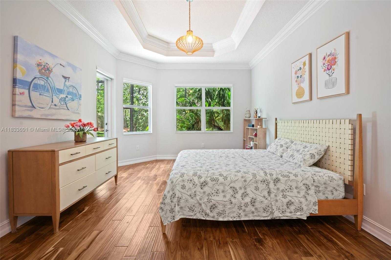
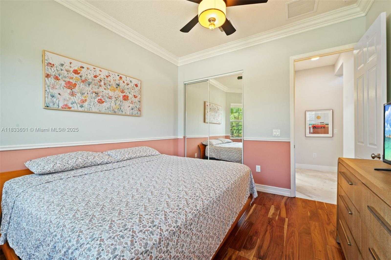
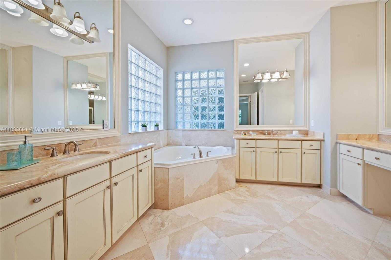
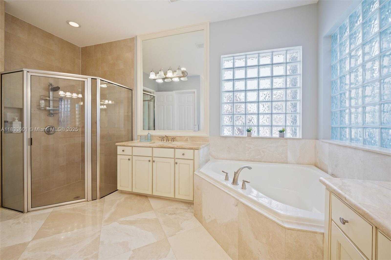
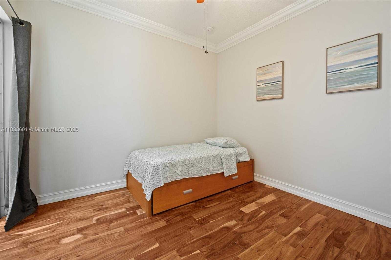
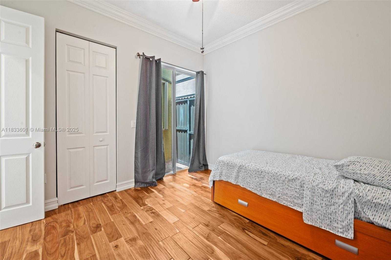
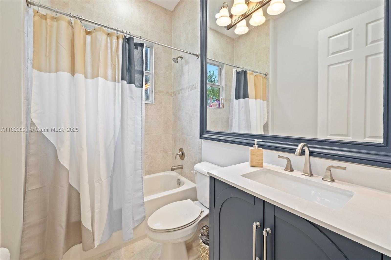
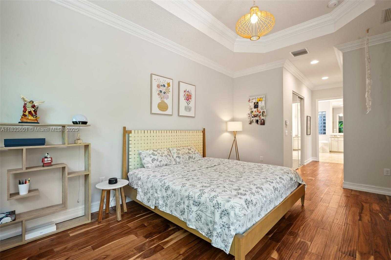
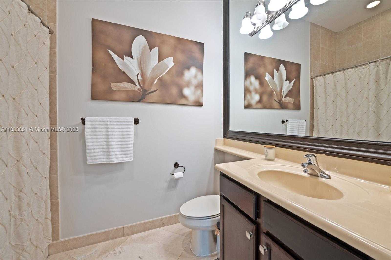
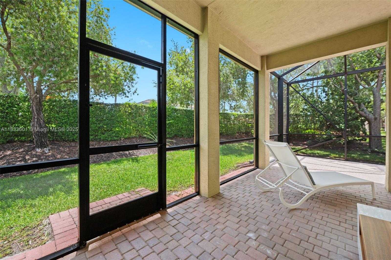
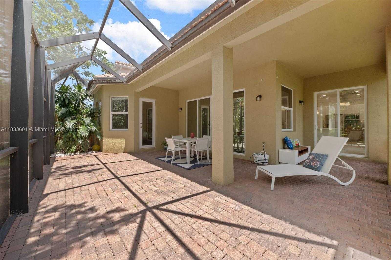
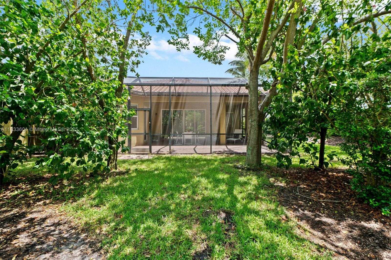
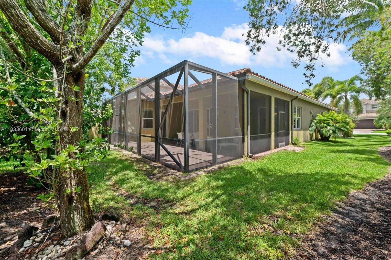
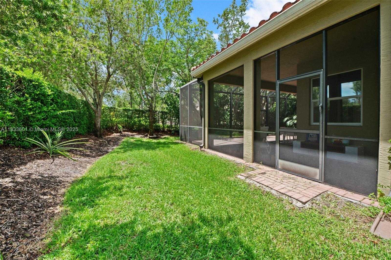
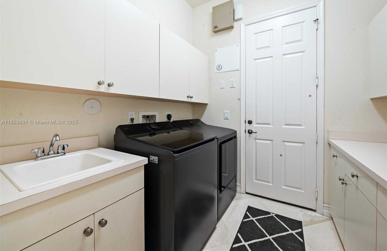
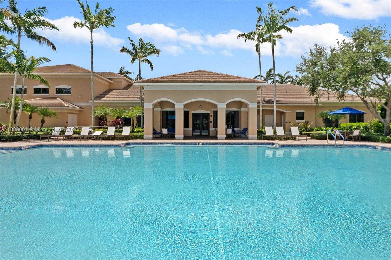
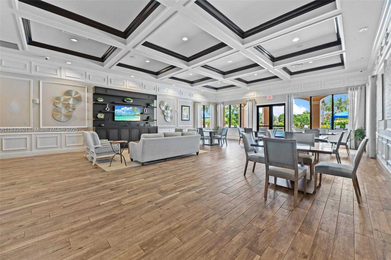
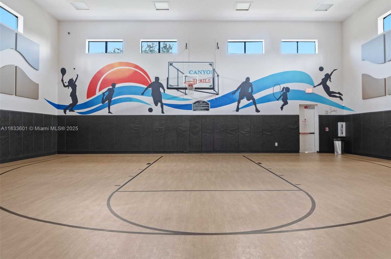
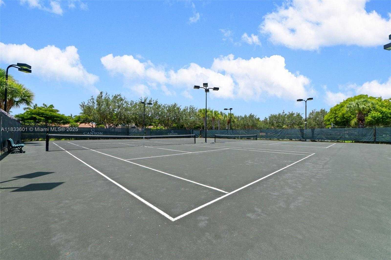
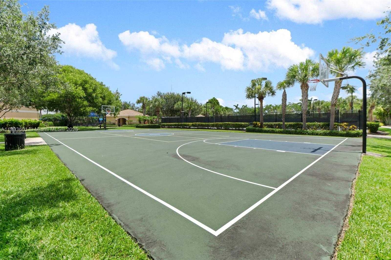
Contact us
Schedule Tour
| Address | 8186 FIERA RIDGE DR, Boynton Beach |
| Building Name | TRAILS AT CANYON |
| Type of Property | Single Family Residence |
| Property Style | Single Family-Annual, House |
| Price | $5,000 |
| Property Status | Active |
| MLS Number | A11833601 |
| Bedrooms Number | 4 |
| Full Bathrooms Number | 3 |
| Living Area | 2281 |
| Lot Size | 6386 |
| Year Built | 2014 |
| Garage Spaces Number | 2 |
| Rent Period | Monthly |
| Folio Number | 00424532080004910 |
| Zoning Information | AGR-PUD |
| Days on Market | 1 |
Detailed Description: Welcome to this beautifully updated 3-bedroom, 3-bathroom home with an office / den and 2-car garage in the highly desirable gated community of Canyon Trails. This spacious home features a modern open-concept kitchen flowing into the great room, and a screened-in patio perfect for year-round outdoor living. Clubhouse includes a resort-style pool with cabanas, fitness center, indoor and outdoor basketball (with pickleball lines), tennis courts, kids’ play area, card room, and a social room with catering kitchen. Zoned for top-rated schools, just 1 mile from Canyon District Park, and with easy access to the Florida Turnpike, this home offers the ideal blend of comfort, convenience, and lifestyle. Don’t miss your chance to live in one of West Boynton’s most sought-after communities!
Internet
Pets Allowed
Property added to favorites
Loan
Mortgage
Expert
Hide
Address Information
| State | Florida |
| City | Boynton Beach |
| County | Palm Beach County |
| Zip Code | 33473 |
| Address | 8186 FIERA RIDGE DR |
| Section | 32 |
| Zip Code (4 Digits) | 5031 |
Financial Information
| Price | $5,000 |
| Price per Foot | $0 |
| Folio Number | 00424532080004910 |
| Rent Period | Monthly |
Full Descriptions
| Detailed Description | Welcome to this beautifully updated 3-bedroom, 3-bathroom home with an office / den and 2-car garage in the highly desirable gated community of Canyon Trails. This spacious home features a modern open-concept kitchen flowing into the great room, and a screened-in patio perfect for year-round outdoor living. Clubhouse includes a resort-style pool with cabanas, fitness center, indoor and outdoor basketball (with pickleball lines), tennis courts, kids’ play area, card room, and a social room with catering kitchen. Zoned for top-rated schools, just 1 mile from Canyon District Park, and with easy access to the Florida Turnpike, this home offers the ideal blend of comfort, convenience, and lifestyle. Don’t miss your chance to live in one of West Boynton’s most sought-after communities! |
| How to Reach | Please use GPS, must show drivers license at the gate. |
| Property View | Garden |
| Design Description | First Floor Entry, Ranch |
| Roof Description | Barrel Roof, Curved / S-Tile Roof |
| Floor Description | Ceramic Floor, Wood |
| Interior Features | First Floor Entry, Entrance Foyer, Laundry Tub, Den / Library / Office, Great Room |
| Furnished Information | Unfurnished |
| Equipment Appliances | Electric Water Heater, Dishwasher, Disposal, Dryer, Microwave, Other Equipment / Appliances, Electric Range, Refrigerator, Self Cleaning Oven, Washer |
| Amenities | Activity Room, Child Play Area, Clubhouse, Community Pool, Exercise Room, Handball / Basketball, Management |
| Cooling Description | Ceiling Fan (s), Central Air, Electric |
| Heating Description | Central, Electric |
| Sewer Description | Sewer |
| Parking Description | 2 Spaces, Limited #Of Vehicle, No Rv / Boats, No Trucks / Trailers |
| Pet Restrictions | No |
Property parameters
| Bedrooms Number | 4 |
| Full Baths Number | 3 |
| Balcony Includes | 1 |
| Living Area | 2281 |
| Lot Size | 6386 |
| Zoning Information | AGR-PUD |
| Year Built | 2014 |
| Type of Property | Single Family Residence |
| Style | Single Family-Annual, House |
| Model Name | Bimini |
| Building Name | TRAILS AT CANYON |
| Development Name | TRAILS AT CANYON,Canyon Trails |
| Construction Type | Concrete Block Construction,CBS Construction,Stucco |
| Stories Number | 1 |
| Garage Spaces Number | 2 |
| Listed with | Simple Living Realty, LLC. |
