5771 SOUTH WEST 94TH ST, Pinecrest
$22,500,000 USD 8 8
Pictures
Map
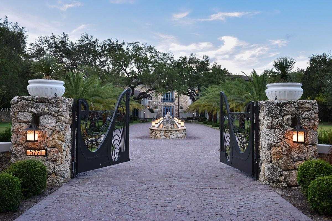

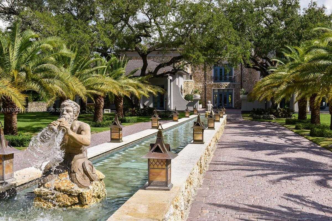
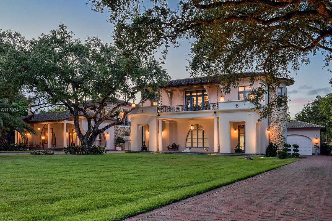
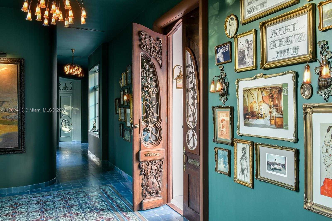
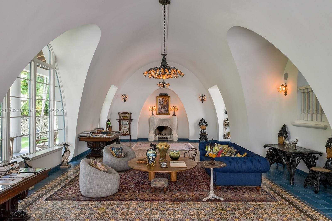
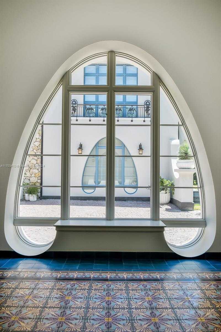
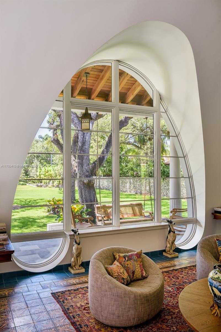
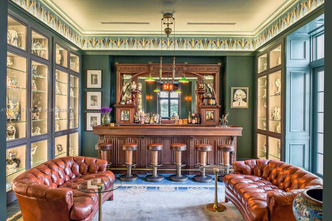
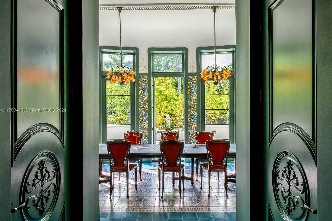
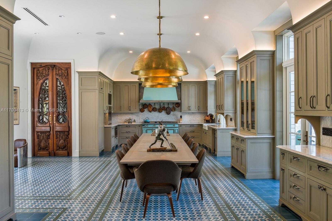
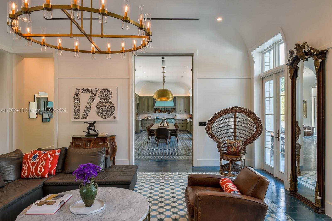
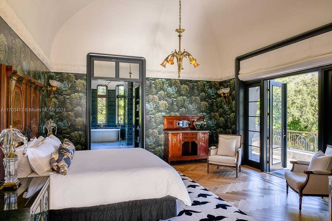
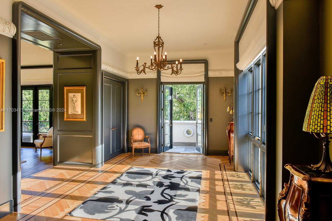
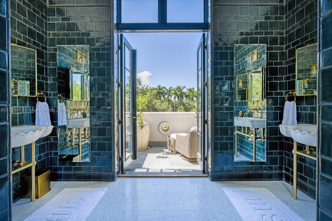
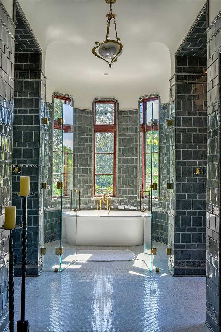
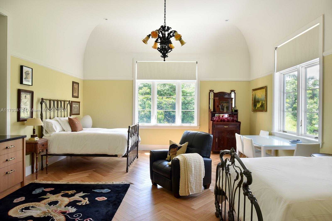
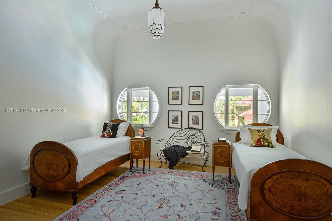
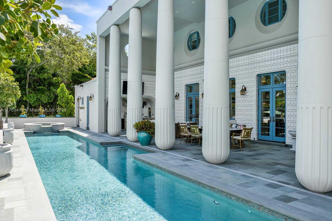
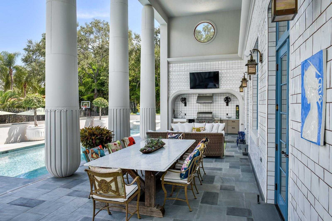
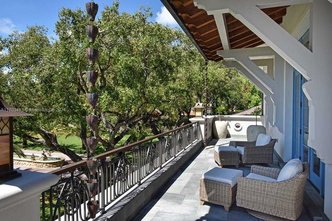
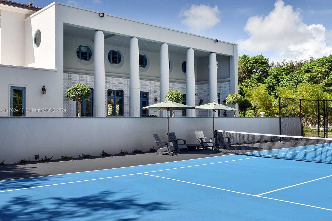
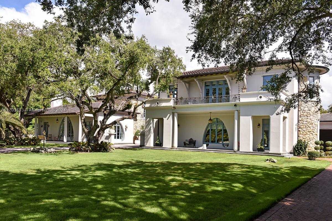
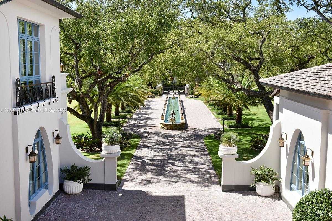
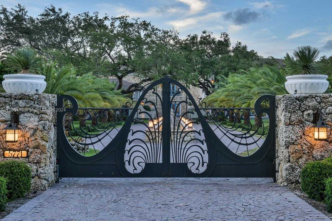
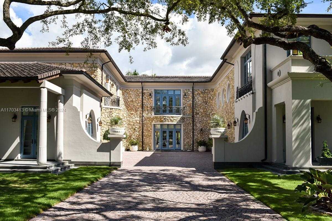
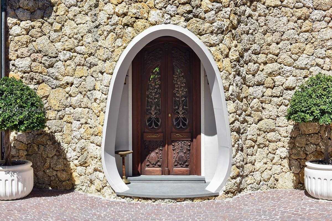

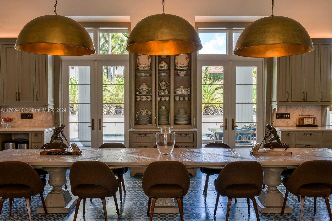
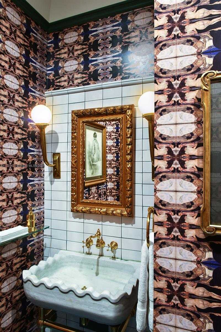
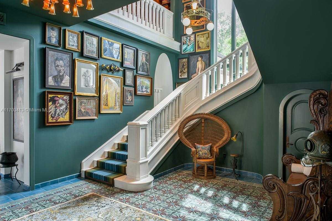
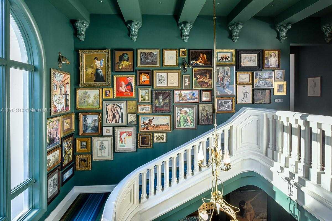
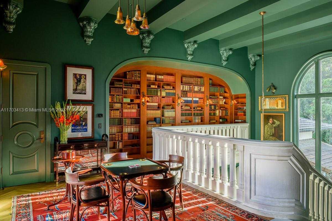
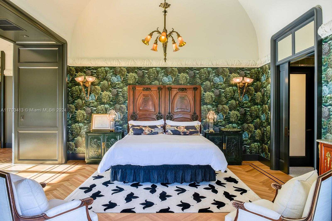
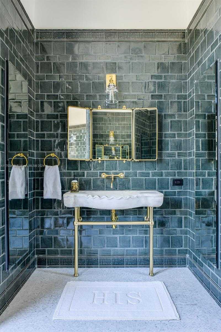
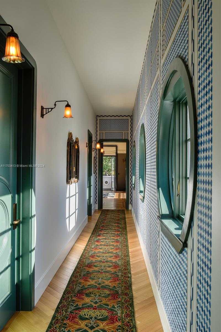
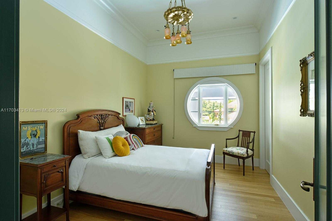
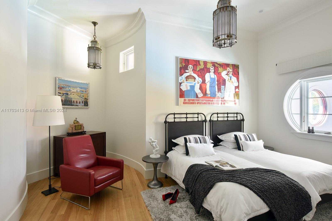
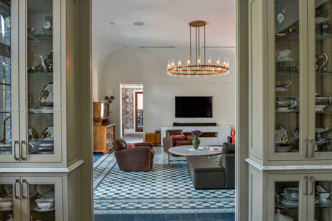
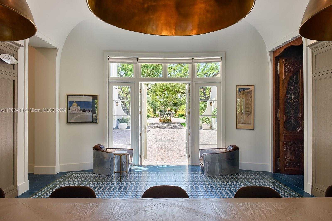
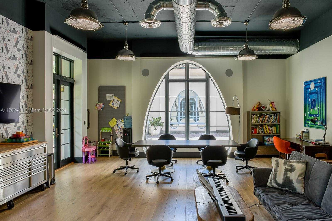
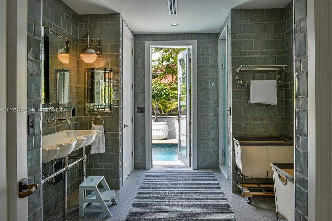
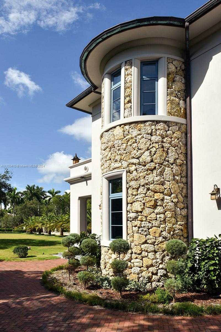
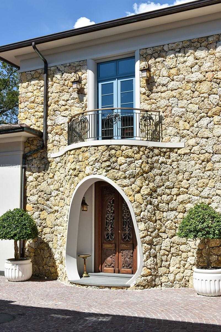
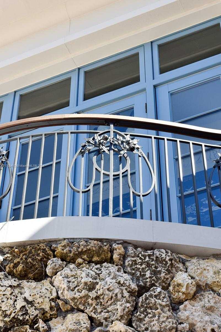
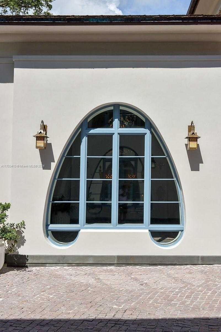
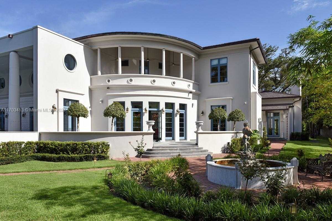
Contact us
Schedule Tour
| Address | 5771 SOUTH WEST 94TH ST, Pinecrest |
| Building Name | FELIX PARK HOME ACRES |
| Type of Property | Single Family Residence |
| Property Style | Pool Only |
| Price | $22,500,000 |
| Property Status | Active |
| MLS Number | A11703413 |
| Bedrooms Number | 8 |
| Full Bathrooms Number | 7 |
| Half Bathrooms Number | 2 |
| Living Area | 12023 |
| Lot Size | 84507 |
| Year Built | 2022 |
| Garage Spaces Number | 4 |
| Folio Number | 20-50-01-006-0040 |
| Zoning Information | 2300 |
| Days on Market | 178 |
Detailed Description: Generational one-of-a-kind estate on almost two acres in North Pinecrest, featuring luxury from both the “old world” and the new, with 8 bedrooms, 7 bathrooms, 2 half-bathrooms and incredible formal spaces for all. Designed by Portuondo Perotti Architects, the interior reflects a classic design with Art Nouveau inspiration, soaring ceilings, custom details, and unique features throughout. The grand entrance is surrounded by a 7-ft high coral stone wall, leading to a 200-ft long driveway and a centerpiece with a 107-ft water feature and Triton sculptures. Outside features include elegant exterior lighting, beautiful landscaping, French garden with English hedges, tennis court, 60-ft long pool, spa, and a variety of outdoor living spaces.
Internet
Pets Allowed
Property added to favorites
Loan
Mortgage
Expert
Hide
Address Information
| State | Florida |
| City | Pinecrest |
| County | Miami-Dade County |
| Zip Code | 33156 |
| Address | 5771 SOUTH WEST 94TH ST |
| Section | 1 |
| Zip Code (4 Digits) | 2046 |
Financial Information
| Price | $22,500,000 |
| Price per Foot | $0 |
| Folio Number | 20-50-01-006-0040 |
| Tax Amount | $151,898 |
| Tax Year | 2023 |
Full Descriptions
| Detailed Description | Generational one-of-a-kind estate on almost two acres in North Pinecrest, featuring luxury from both the “old world” and the new, with 8 bedrooms, 7 bathrooms, 2 half-bathrooms and incredible formal spaces for all. Designed by Portuondo Perotti Architects, the interior reflects a classic design with Art Nouveau inspiration, soaring ceilings, custom details, and unique features throughout. The grand entrance is surrounded by a 7-ft high coral stone wall, leading to a 200-ft long driveway and a centerpiece with a 107-ft water feature and Triton sculptures. Outside features include elegant exterior lighting, beautiful landscaping, French garden with English hedges, tennis court, 60-ft long pool, spa, and a variety of outdoor living spaces. |
| Property View | Garden, Pool, Tennis Court View |
| Design Description | Detached, Two Story |
| Roof Description | Flat Tile |
| Floor Description | Tile, Wood |
| Interior Features | Bar, Built-in Features, Closet Cabinetry, Elevator, French Doors, Pantry, Roman Tub, Vaulted Ceiling (s), Wal |
| Exterior Features | Built-In Grill, Lighting, Open Balcony |
| Furnished Information | Unfurnished |
| Equipment Appliances | Dishwasher, Disposal |
| Pool Description | Above Ground, Heated |
| Cooling Description | Central Air, Electric |
| Heating Description | Central, Electric |
| Water Description | Municipal Water |
| Sewer Description | Septic Tank |
| Parking Description | Attached Carport, Driveway, Guest, Paver Block |
| Pet Restrictions | Yes |
Property parameters
| Bedrooms Number | 8 |
| Full Baths Number | 7 |
| Half Baths Number | 2 |
| Living Area | 12023 |
| Lot Size | 84507 |
| Zoning Information | 2300 |
| Year Built | 2022 |
| Type of Property | Single Family Residence |
| Style | Pool Only |
| Building Name | FELIX PARK HOME ACRES |
| Development Name | FELIX PARK HOME ACRES |
| Construction Type | Other |
| Street Direction | South West |
| Garage Spaces Number | 4 |
| Listed with | Coldwell Banker Realty |
