640 SOUTH WEST 101 AVE, Plantation
$1,225,000 USD 4 3
Pictures
Map
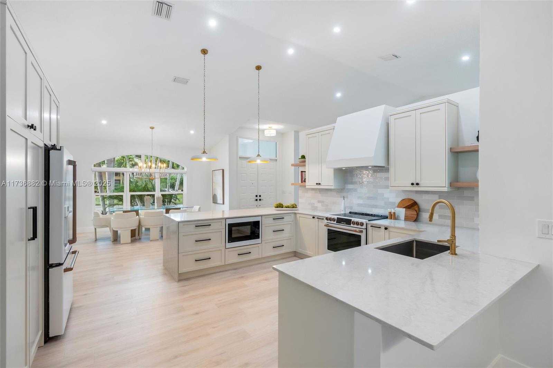

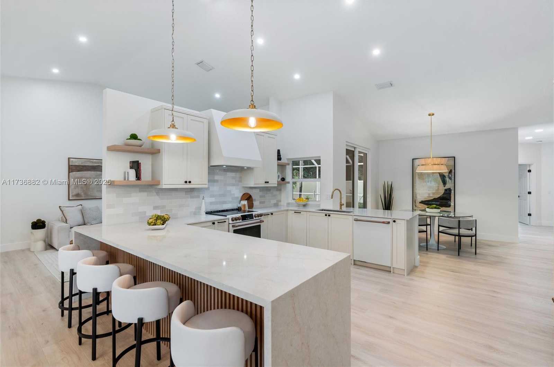
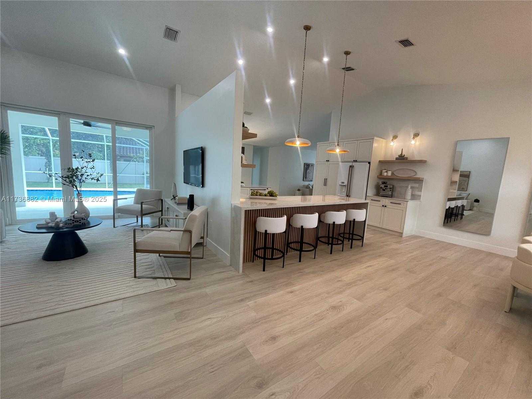
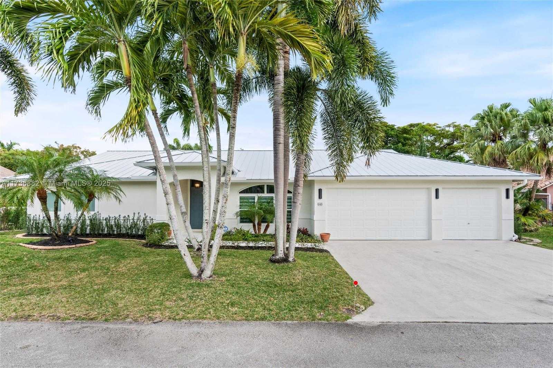
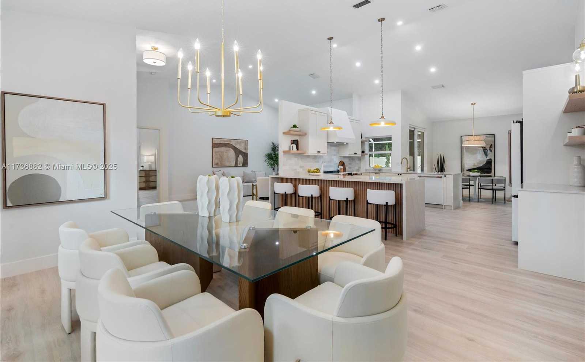
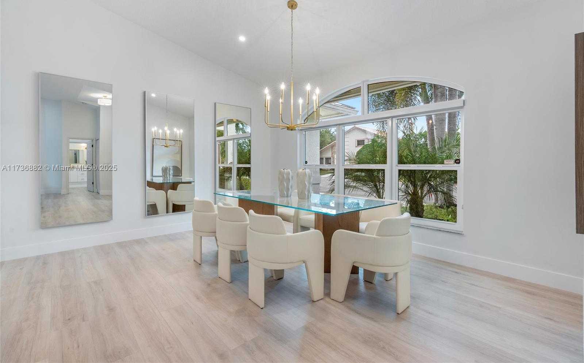
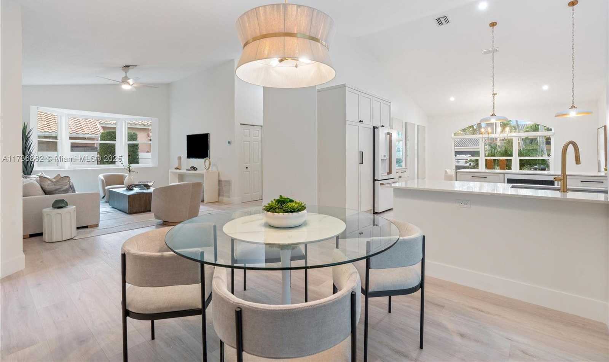
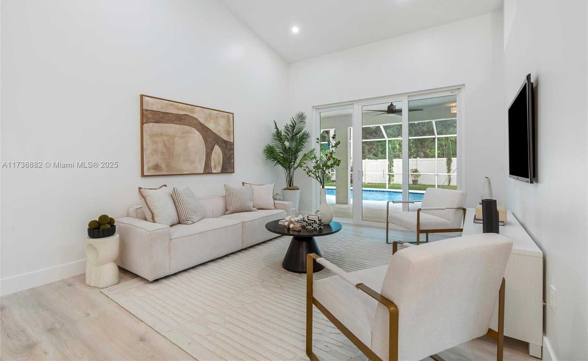
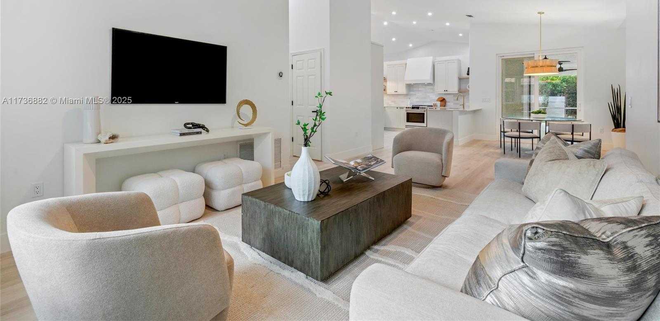
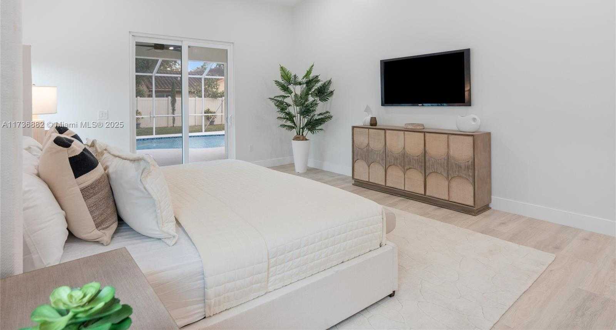
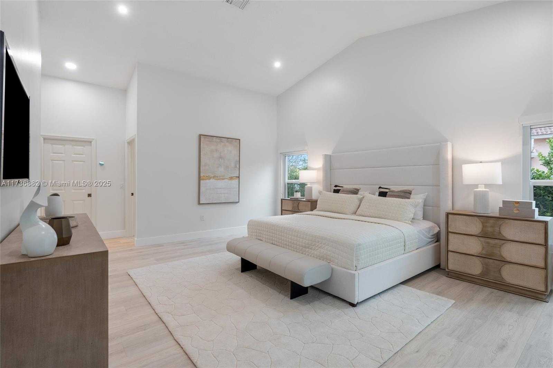
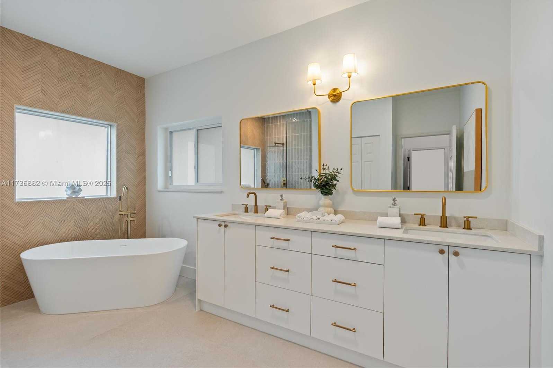
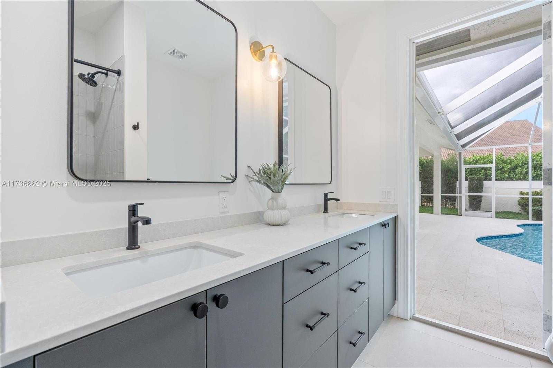
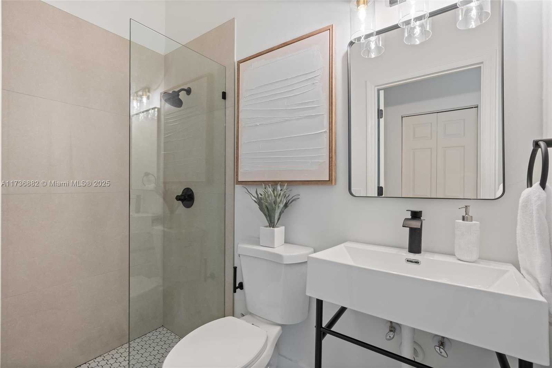
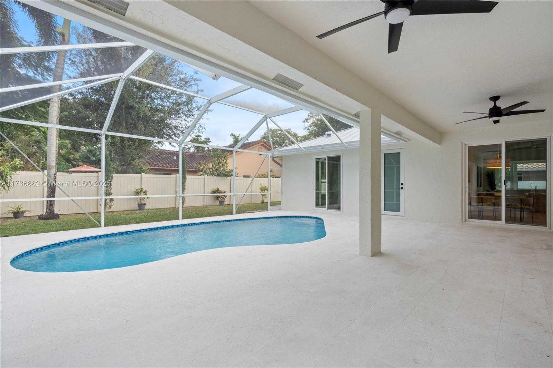
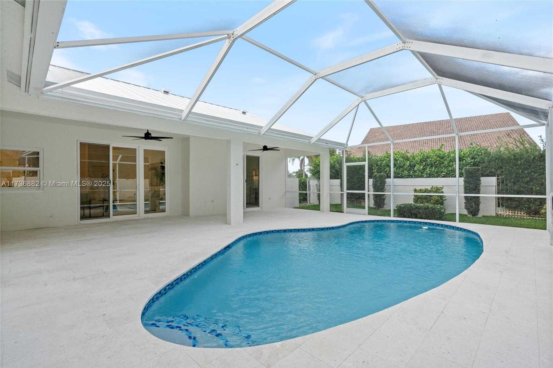
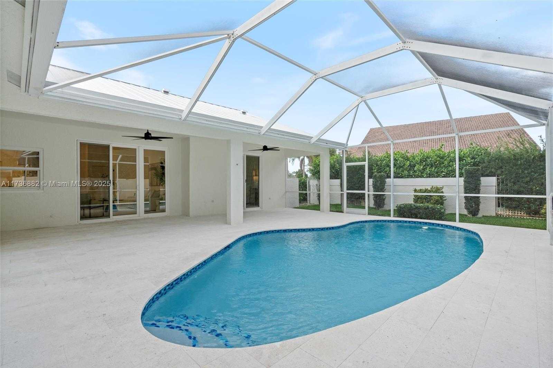
Contact us
Schedule Tour
| Address | 640 SOUTH WEST 101 AVE, Plantation |
| Building Name | PEBBLE CREEK AT JACARANDA |
| Type of Property | Single Family Residence |
| Property Style | Pool Only |
| Price | $1,225,000 |
| Previous Price | $1,300,000 (0 days ago) |
| Property Status | Active |
| MLS Number | A11736882 |
| Bedrooms Number | 4 |
| Full Bathrooms Number | 3 |
| Living Area | 2706 |
| Lot Size | 10247 |
| Year Built | 1995 |
| Garage Spaces Number | 3 |
| Folio Number | 504107030240 |
| Zoning Information | PRD-5Q |
| Days on Market | 118 |
Detailed Description: Completely remodeled 4bed / 3bath home with 3-car garage located on a cul-de-sac. Brand-new custom kitchen, bathrooms and beautiful finishes throughout. Designed with an open layout offering spacious living areas, an abundance of natural light, high ceilings, integrated eat-in kitchen, formal dining, living room, family room and larger bedrooms. Split floorplan is the perfect blend of comfort, style and functionality. Ideal for any family to enjoy. The master suite includes oversized walk-in closet and direct access to the renovated pool, new stone deck and backyard. Additional perks include: New metal roof and Impact Windows, New Electric Panel, New Water Heater and updated landscaping with 4-zone irrigation system. MOTIVATED SELLER OFFERING TO BUY DOWN INTEREST RATE / ASSIST BUYERS CLOSING COSTS
Internet
Pets Allowed
Property added to favorites
Loan
Mortgage
Expert
Hide
Address Information
| State | Florida |
| City | Plantation |
| County | Broward County |
| Zip Code | 33324 |
| Address | 640 SOUTH WEST 101 AVE |
| Zip Code (4 Digits) | 2251 |
Financial Information
| Price | $1,225,000 |
| Price per Foot | $0 |
| Previous Price | $1,300,000 |
| Folio Number | 504107030240 |
| Tax Amount | $54 |
| Tax Year | 2024 |
Full Descriptions
| Detailed Description | Completely remodeled 4bed / 3bath home with 3-car garage located on a cul-de-sac. Brand-new custom kitchen, bathrooms and beautiful finishes throughout. Designed with an open layout offering spacious living areas, an abundance of natural light, high ceilings, integrated eat-in kitchen, formal dining, living room, family room and larger bedrooms. Split floorplan is the perfect blend of comfort, style and functionality. Ideal for any family to enjoy. The master suite includes oversized walk-in closet and direct access to the renovated pool, new stone deck and backyard. Additional perks include: New metal roof and Impact Windows, New Electric Panel, New Water Heater and updated landscaping with 4-zone irrigation system. MOTIVATED SELLER OFFERING TO BUY DOWN INTEREST RATE / ASSIST BUYERS CLOSING COSTS |
| How to Reach | Just north of 1-595 off Nob Hill Road. |
| Property View | Garden, Other, Pool |
| Design Description | Attached, One Story |
| Roof Description | Metal Roof |
| Floor Description | Ceramic Floor, Other |
| Interior Features | First Floor Entry, Built-in Features, Split Bedroom, Walk-In Closet (s), Family Room, Great Room, Other, Uti |
| Exterior Features | Lighting, Other |
| Equipment Appliances | Dishwasher, Disposal, Dryer, Ice Maker, Microwave, Electric Range, Refrigerator, Self Cleaning Oven, Washer |
| Pool Description | In Ground |
| Cooling Description | Ceiling Fan (s), Central Air |
| Heating Description | Central |
| Water Description | Municipal Water |
| Sewer Description | Public Sewer |
| Parking Description | Driveway, Other |
| Pet Restrictions | Yes |
Property parameters
| Bedrooms Number | 4 |
| Full Baths Number | 3 |
| Living Area | 2706 |
| Lot Size | 10247 |
| Zoning Information | PRD-5Q |
| Year Built | 1995 |
| Type of Property | Single Family Residence |
| Style | Pool Only |
| Building Name | PEBBLE CREEK AT JACARANDA |
| Development Name | PEBBLE CREEK AT JACARANDA |
| Construction Type | CBS Construction |
| Street Direction | South West |
| Garage Spaces Number | 3 |
| Listed with | Preferred Realty & Associates |
