6220 SOUTH WEST 123RD TER, Pinecrest
$3,995,000 USD 5 6.5
Pictures
Map
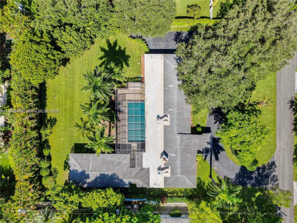

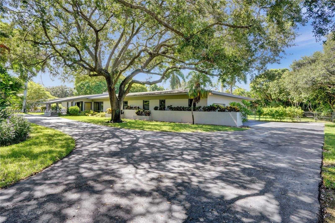
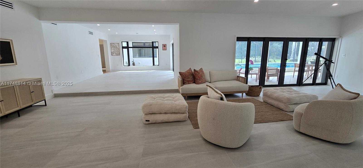
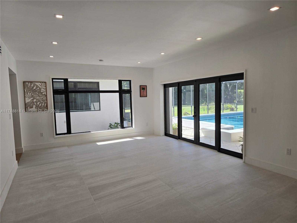
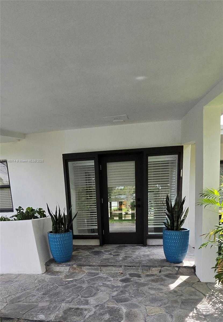
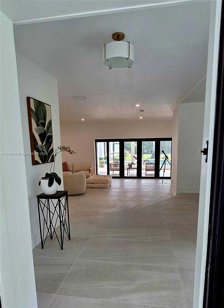
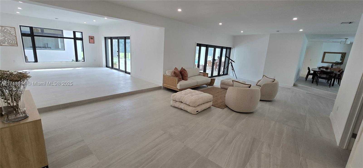
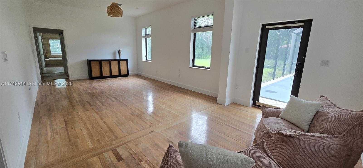
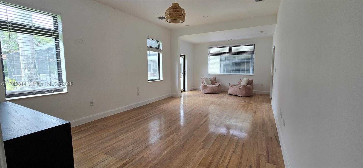
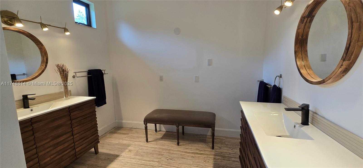
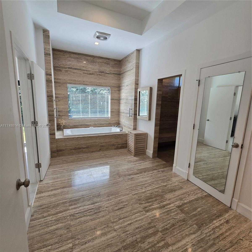
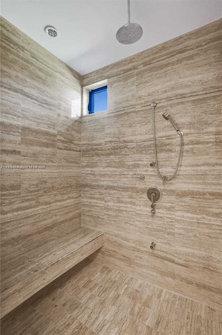
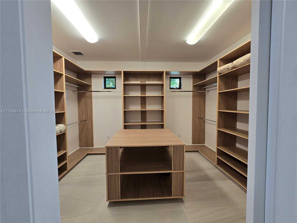
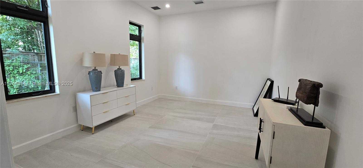
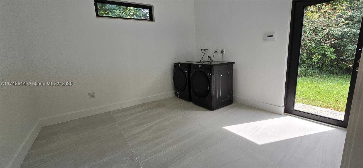
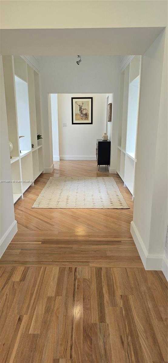
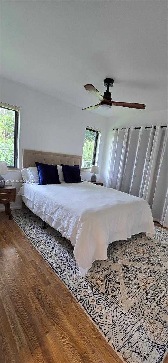
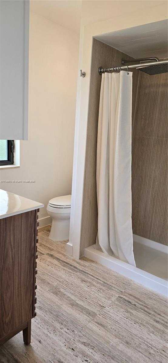
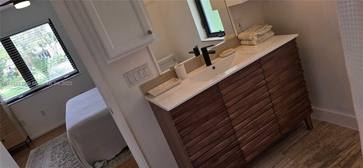
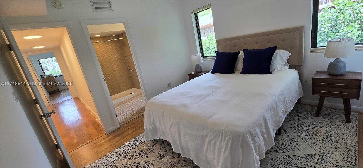
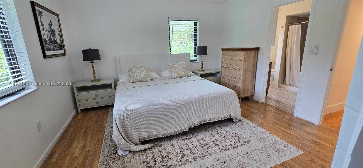
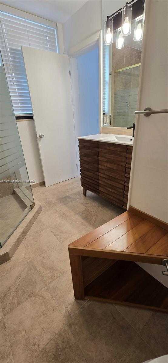
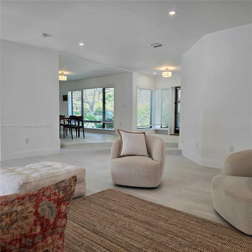
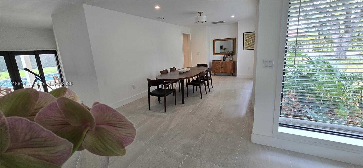
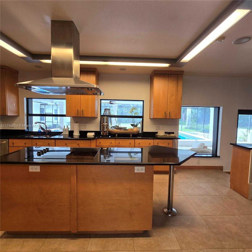
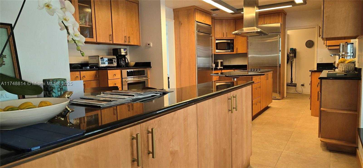
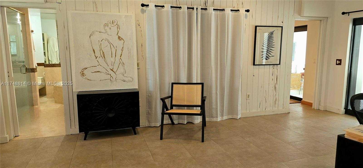
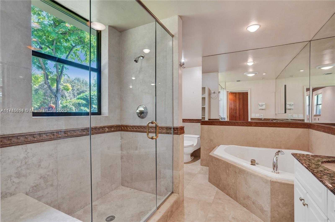
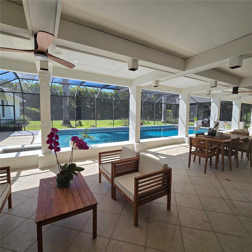
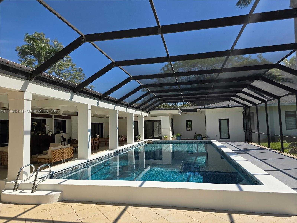
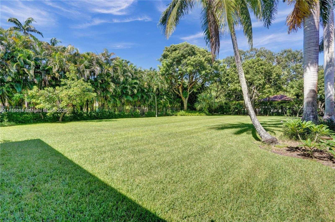
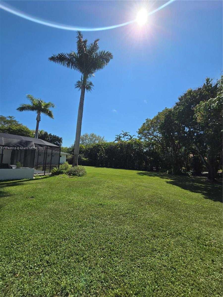

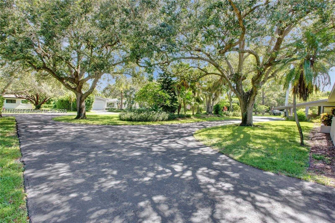

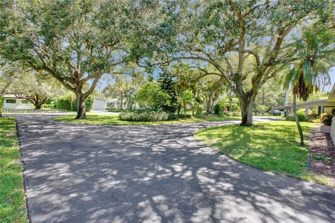
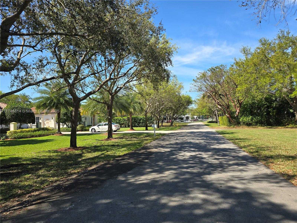
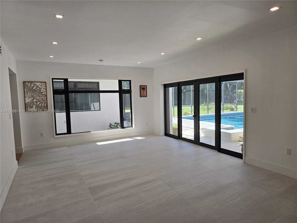
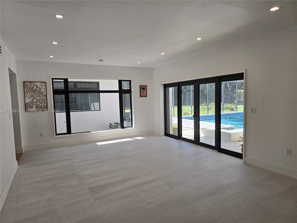
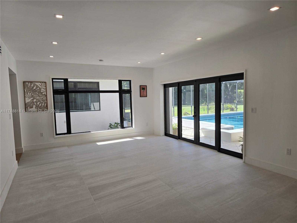
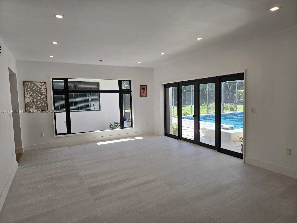
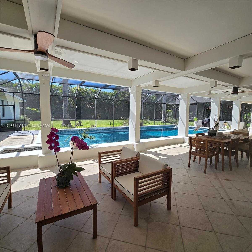
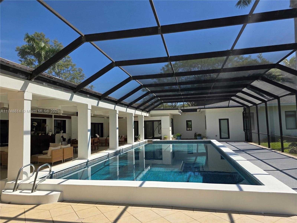
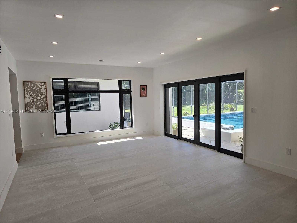
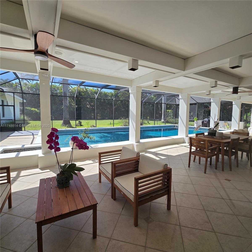
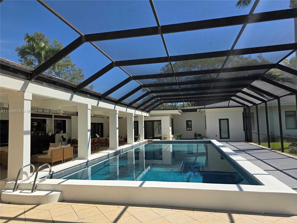
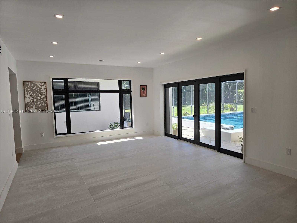
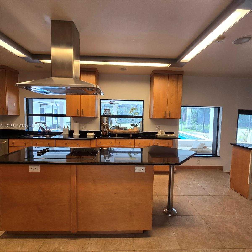
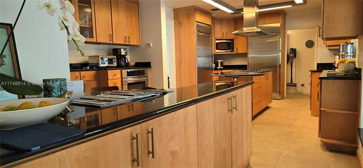
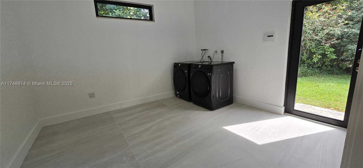
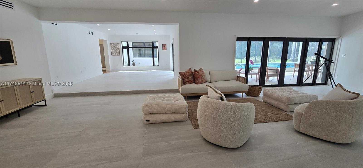
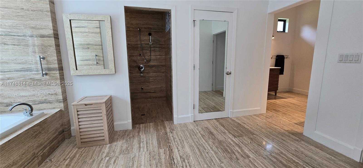
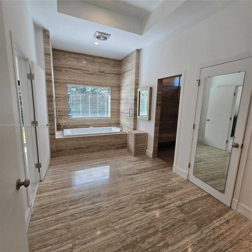
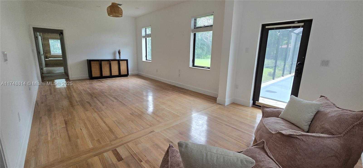
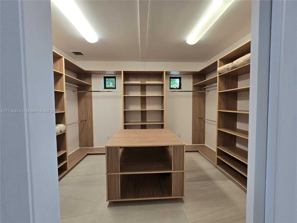
Contact us
Schedule Tour
| Address | 6220 SOUTH WEST 123RD TER, Pinecrest |
| Building Name | RIDGELINE ESTATES |
| Type of Property | Single Family Residence |
| Property Style | Pool Only |
| Price | $3,995,000 |
| Previous Price | $4,495,000 (14 days ago) |
| Property Status | Active |
| MLS Number | A11748814 |
| Bedrooms Number | 5 |
| Full Bathrooms Number | 6 |
| Half Bathrooms Number | 1 |
| Living Area | 5019 |
| Lot Size | 39204 |
| Year Built | 1958 |
| Garage Spaces Number | 3 |
| Folio Number | 20-50-13-006-0340 |
| Zoning Information | 2300 |
| Days on Market | 96 |
Detailed Description: This beautiful mid-century, 7000 sq.ft home is located in sought-after Pinecrest on a builder’s acre. This 5 bed / 6.5 baths offers the perfect canvas to create your dream home. Screened in patio / pool with a magnificent backyard lined with fruit trees and Eureka palms for added privacy. The master suite is a 1600 sq.ft retreat featuring a spa-like ensuite bathroom, separate laundry / utility room, boutique walk-in closet and a large office which could double as a nursery. Additionally, there are 3 bedrooms with ensuite bath. A formal dining leading into a large kitchen with a pantry. The 5th bedroom offers an oversized maids / in-laws’ quarters. 3 car garage, cabana bath, sauna, wet bar and 2nd laundry room. All impact doors and windows, and circular driveway.
Internet
Pets Allowed
Property added to favorites
Loan
Mortgage
Expert
Hide
Address Information
| State | Florida |
| City | Pinecrest |
| County | Miami-Dade County |
| Zip Code | 33156 |
| Address | 6220 SOUTH WEST 123RD TER |
| Section | 13 |
| Zip Code (4 Digits) | 5559 |
Financial Information
| Price | $3,995,000 |
| Price per Foot | $0 |
| Previous Price | $4,495,000 |
| Folio Number | 20-50-13-006-0340 |
| Tax Amount | $42,032 |
| Tax Year | 2024 |
Full Descriptions
| Detailed Description | This beautiful mid-century, 7000 sq.ft home is located in sought-after Pinecrest on a builder’s acre. This 5 bed / 6.5 baths offers the perfect canvas to create your dream home. Screened in patio / pool with a magnificent backyard lined with fruit trees and Eureka palms for added privacy. The master suite is a 1600 sq.ft retreat featuring a spa-like ensuite bathroom, separate laundry / utility room, boutique walk-in closet and a large office which could double as a nursery. Additionally, there are 3 bedrooms with ensuite bath. A formal dining leading into a large kitchen with a pantry. The 5th bedroom offers an oversized maids / in-laws’ quarters. 3 car garage, cabana bath, sauna, wet bar and 2nd laundry room. All impact doors and windows, and circular driveway. |
| Property View | Garden |
| Design Description | Detached, One Story |
| Roof Description | Shingle |
| Floor Description | Tile, Wood |
| Interior Features | First Floor Entry, Built-in Features, French Doors, Pantry, 3 Bedroom Split, Walk-In Closet (s), Wet Bar, De |
| Exterior Features | Fruit Trees |
| Equipment Appliances | Trash Compactor, Dishwasher, Dryer, Electric Water Heater, Microwave, Electric Range, Refrigerator, Self Cleaning Oven, Wall Oven, Washer |
| Pool Description | In Ground |
| Cooling Description | Ceiling Fan (s), Central Air |
| Heating Description | Central |
| Water Description | Municipal Water, Well |
| Sewer Description | Septic Tank |
| Parking Description | Circular Driveway, Driveway |
| Pet Restrictions | Restrictions Or Possible Restrictions |
Property parameters
| Bedrooms Number | 5 |
| Full Baths Number | 6 |
| Half Baths Number | 1 |
| Living Area | 5019 |
| Lot Size | 39204 |
| Zoning Information | 2300 |
| Year Built | 1958 |
| Type of Property | Single Family Residence |
| Style | Pool Only |
| Building Name | RIDGELINE ESTATES |
| Development Name | RIDGELINE ESTATES |
| Construction Type | Concrete Block Construction |
| Street Direction | South West |
| Garage Spaces Number | 3 |
| Listed with | BHHS EWM Realty |
