6555 SOUTH WEST 102ND ST, Pinecrest
$21,750,000 USD 10 11
Pictures
Map
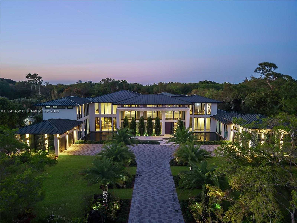

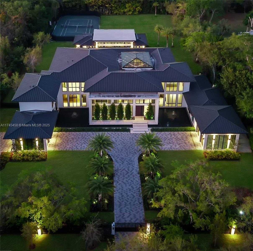
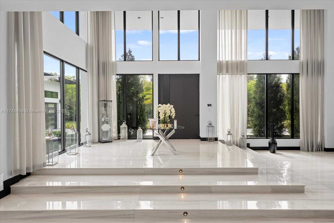
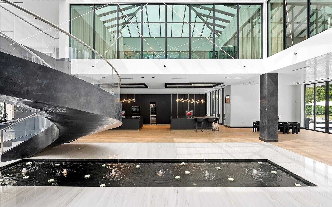
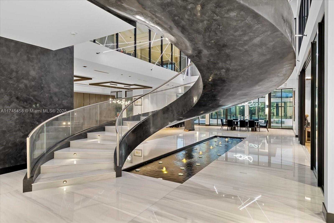
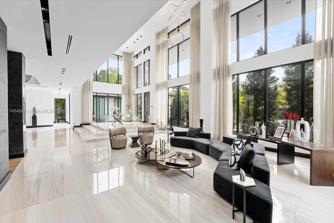
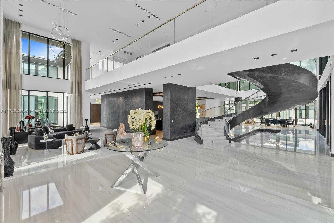
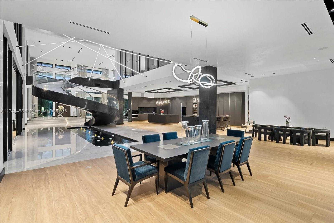
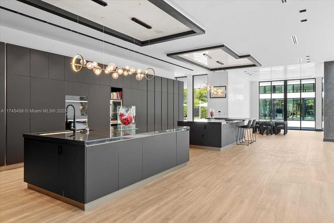
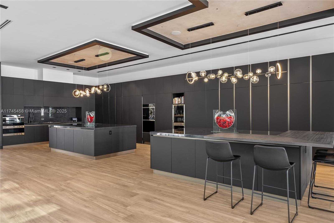
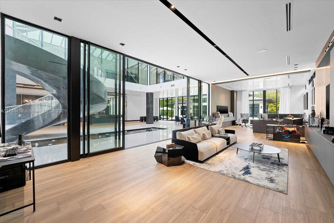
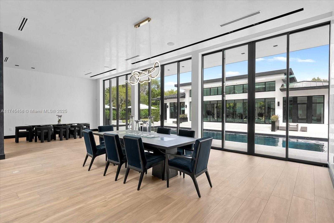
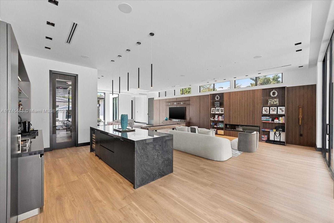
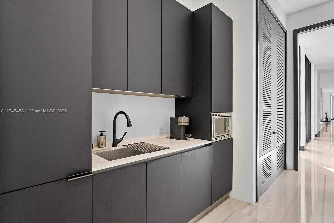
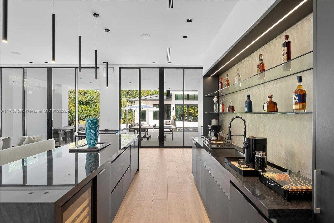
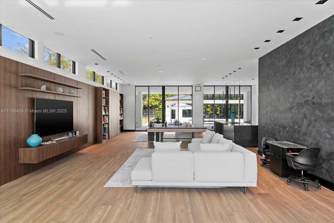
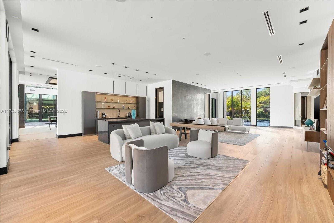
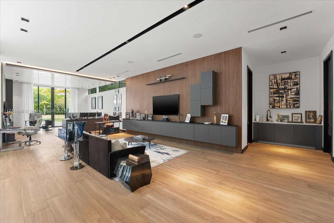
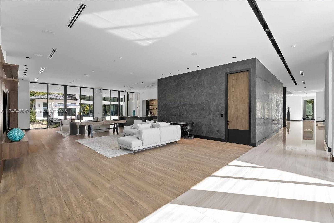
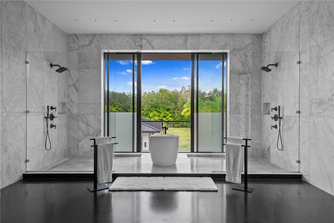
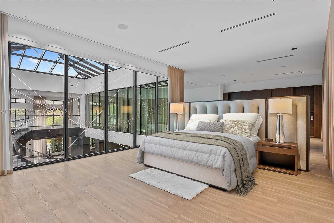
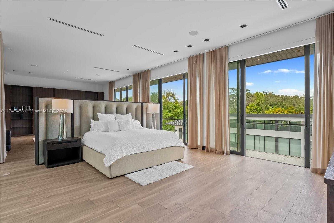
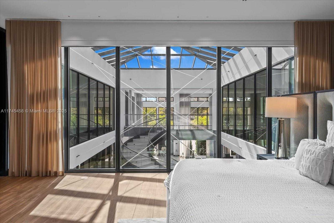
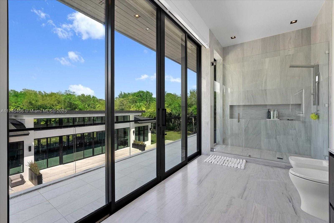
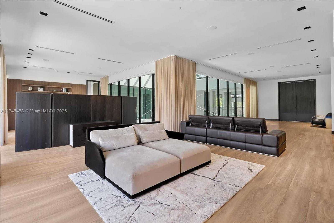
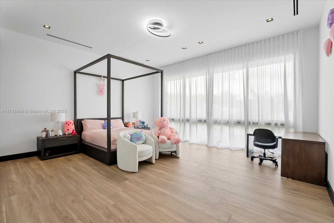
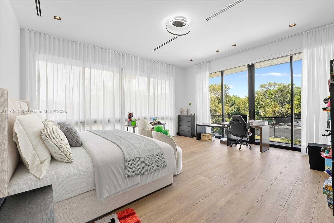
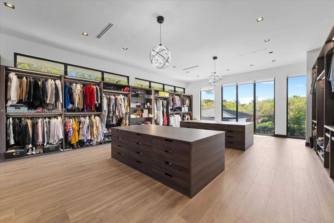
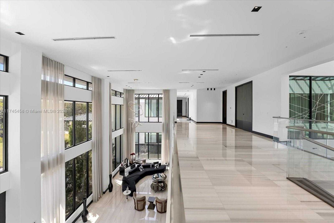
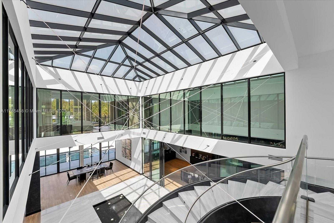
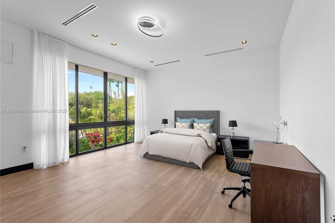
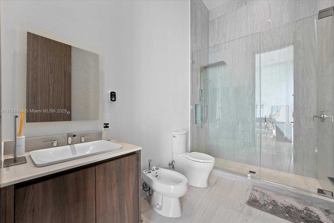
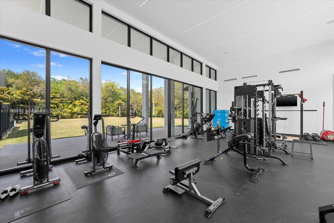
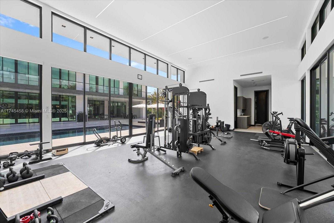
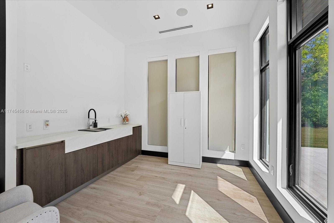
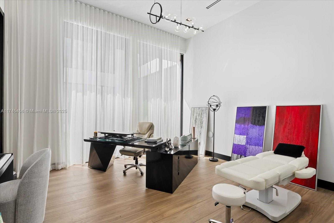
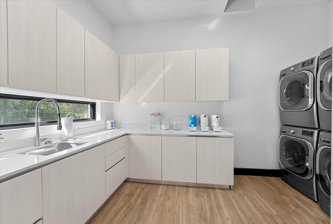
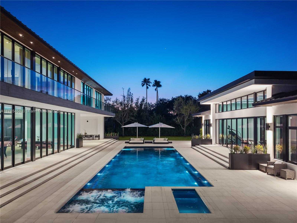
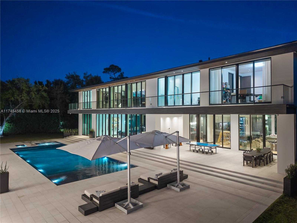
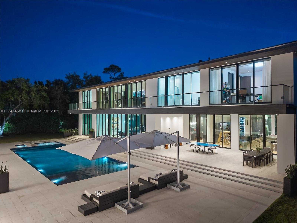
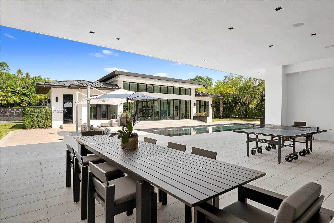
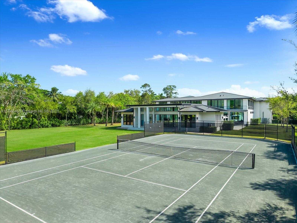
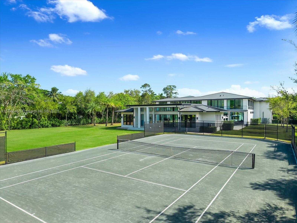
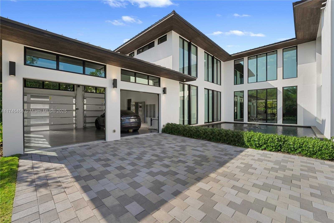
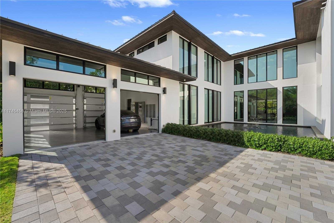
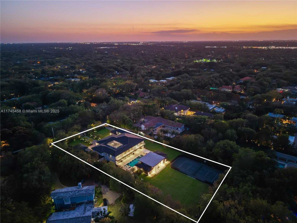
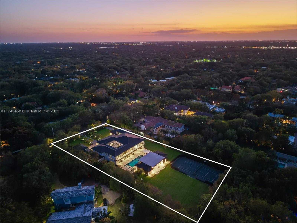
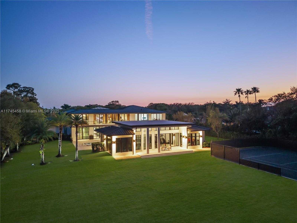
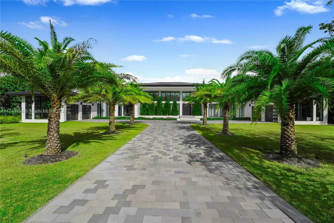
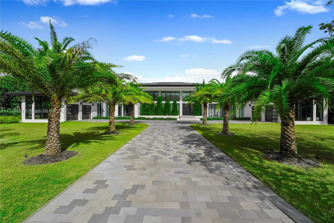
Contact us
Schedule Tour
| Address | 6555 SOUTH WEST 102ND ST, Pinecrest |
| Building Name | AVOCADO LAND CO SUB |
| Type of Property | Single Family Residence |
| Property Style | Pool Only |
| Price | $21,750,000 |
| Previous Price | $24,000,000 (33 days ago) |
| Property Status | Active |
| MLS Number | A11745458 |
| Bedrooms Number | 10 |
| Full Bathrooms Number | 10 |
| Half Bathrooms Number | 2 |
| Living Area | 20182 |
| Lot Size | 86510 |
| Year Built | 2023 |
| Garage Spaces Number | 4 |
| Folio Number | 20-50-01-001-0180 |
| Zoning Information | 2300 |
| Days on Market | 96 |
Detailed Description: Rare luxury estate with 2 acres of land in the heart of Pinecrest! Newly built in 2022, with 20,182 sq.ft. Of open plan living, a refined modern residence featuring double height ceiling central atrium with spectacular circular staircase, 10 beds with large en-suite bathrooms and spacious closets, 4-car garage, elevator, large master suite with en-suite living area overlooking atrium with 725 sq foot skylight! Interior and exterior water features, custom Italian kitchen and closet millwork, large marble slabs line the foyer, and floor to ceiling windows throughout. Expansive grounds surround the pool deck, jacuzzi, cold plunge, a detached 1000 sq foot gym, and tennis court. Very large backyard with room for a padel or pickle ball court, basketball court, soccer field or a putting green!
Internet
Pets Allowed
Property added to favorites
Loan
Mortgage
Expert
Hide
Address Information
| State | Florida |
| City | Pinecrest |
| County | Miami-Dade County |
| Zip Code | 33156 |
| Address | 6555 SOUTH WEST 102ND ST |
| Section | 1 |
| Zip Code (4 Digits) | 3363 |
Financial Information
| Price | $21,750,000 |
| Price per Foot | $0 |
| Previous Price | $24,000,000 |
| Folio Number | 20-50-01-001-0180 |
| Tax Amount | $192,150 |
| Tax Year | 2024 |
Full Descriptions
| Detailed Description | Rare luxury estate with 2 acres of land in the heart of Pinecrest! Newly built in 2022, with 20,182 sq.ft. Of open plan living, a refined modern residence featuring double height ceiling central atrium with spectacular circular staircase, 10 beds with large en-suite bathrooms and spacious closets, 4-car garage, elevator, large master suite with en-suite living area overlooking atrium with 725 sq foot skylight! Interior and exterior water features, custom Italian kitchen and closet millwork, large marble slabs line the foyer, and floor to ceiling windows throughout. Expansive grounds surround the pool deck, jacuzzi, cold plunge, a detached 1000 sq foot gym, and tennis court. Very large backyard with room for a padel or pickle ball court, basketball court, soccer field or a putting green! |
| Property View | Garden, Pool, Tennis Court View |
| Design Description | Attached, Two Story |
| Roof Description | Barrel Roof |
| Floor Description | Marble, Tile, Wood |
| Interior Features | First Floor Entry, Built-in Features, Cooking Island, Fire Sprinklers, Walk-In Closet (s), Den / Library / Off |
| Exterior Features | Tennis Court (s) |
| Equipment Appliances | Trash Compactor, Dishwasher, Disposal, Dryer, Ice Maker, Microwave, Refrigerator, Washer |
| Pool Description | In Ground |
| Cooling Description | Central Air |
| Heating Description | Central |
| Water Description | Municipal Water |
| Sewer Description | Public Sewer |
| Parking Description | Attached Carport, Covered, Driveway, Electric Vehicle Charging Station (s) |
| Pet Restrictions | Yes |
Property parameters
| Bedrooms Number | 10 |
| Full Baths Number | 10 |
| Half Baths Number | 2 |
| Living Area | 20182 |
| Lot Size | 86510 |
| Zoning Information | 2300 |
| Year Built | 2023 |
| Type of Property | Single Family Residence |
| Style | Pool Only |
| Building Name | AVOCADO LAND CO SUB |
| Development Name | AVOCADO LAND CO SUB |
| Construction Type | CBS Construction |
| Street Direction | South West |
| Garage Spaces Number | 4 |
| Listed with | The Corcoran Group |
