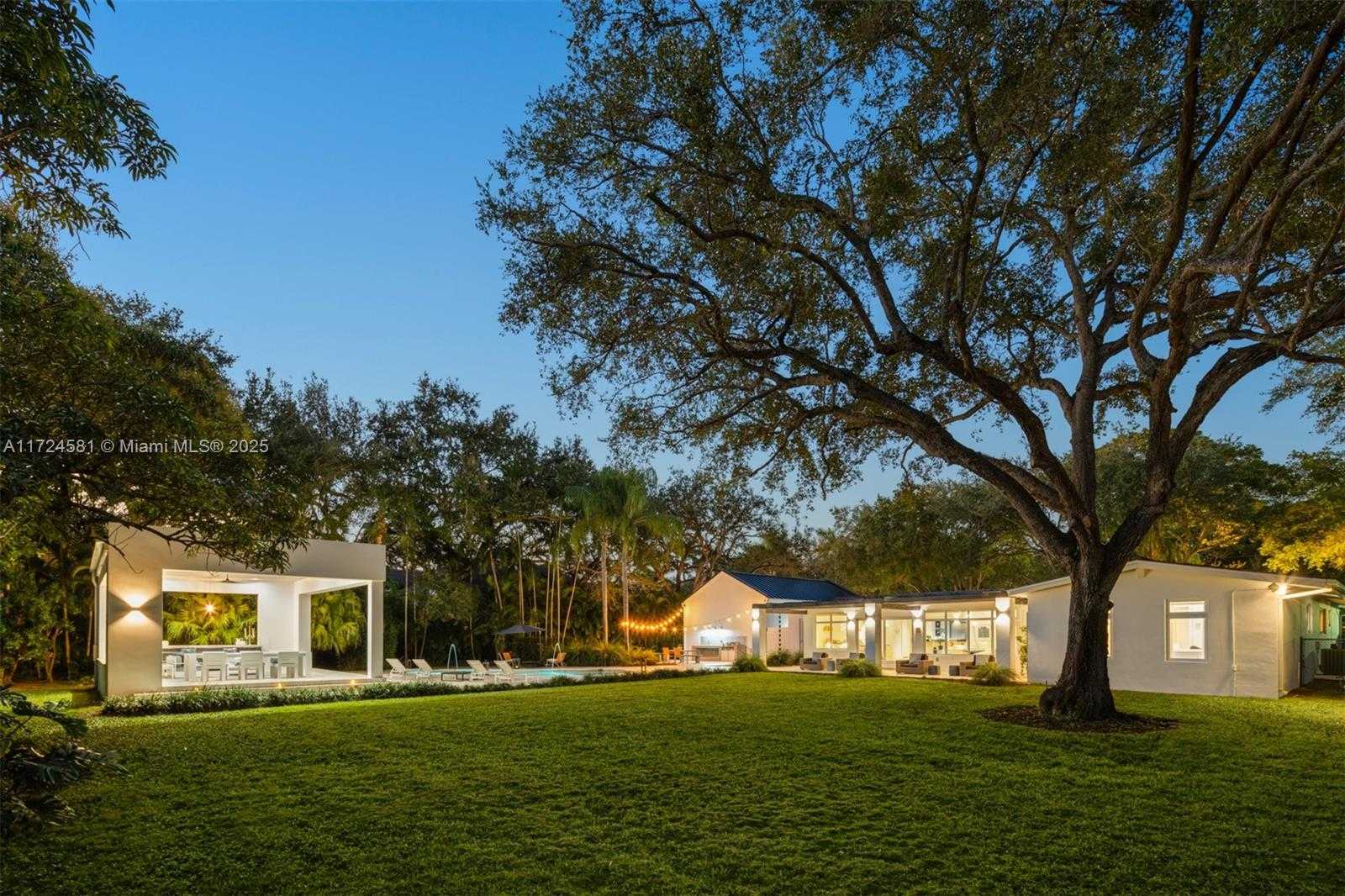5840 SOUTH WEST 91ST ST, Pinecrest
$4,299,000 USD 3 3.5
Pictures
Map






































Contact us
Schedule Tour
| Address | 5840 SOUTH WEST 91ST ST, Pinecrest |
| Building Name | PARKWAY HOMESITES |
| Type of Property | Single Family Residence |
| Property Style | Pool Only |
| Price | $4,299,000 |
| Previous Price | $4,500,000 (19 days ago) |
| Property Status | Active |
| MLS Number | A11724581 |
| Bedrooms Number | 3 |
| Full Bathrooms Number | 3 |
| Half Bathrooms Number | 1 |
| Living Area | 3390 |
| Lot Size | 38332 |
| Year Built | 1959 |
| Folio Number | 20-50-01-012-0020 |
| Zoning Information | 2300 |
| Days on Market | 135 |
Detailed Description: This stunning 1-story contemporary custom home is nestled among majestic oak trees. As you step inside, you’re greeted by an abundance of natural light streaming through high-impact windows, illuminating the elegant marble floors. The bedrooms feature porcelain flooring, providing both style and comfort. Featuring 3 beds and a spacious primary suite, this home offers versatile living options, including the potential to convert the grand primary suite’s closet back into a 4th bedroom. The primary ste also includes a cozy sitting area w / serene views of the expansive backyard. The open kitchen showcases solid wood cabinetry, granite countertops, and an electric gas range. Outside fts. A detached covered terrace, a large pool, a summer kitchen, and a 2-car carport.
Internet
Property added to favorites
Loan
Mortgage
Expert
Hide
Address Information
| State | Florida |
| City | Pinecrest |
| County | Miami-Dade County |
| Zip Code | 33156 |
| Address | 5840 SOUTH WEST 91ST ST |
| Section | 1 |
| Zip Code (4 Digits) | 2041 |
Financial Information
| Price | $4,299,000 |
| Price per Foot | $0 |
| Previous Price | $4,500,000 |
| Folio Number | 20-50-01-012-0020 |
| Tax Amount | $17,130 |
| Tax Year | 2024 |
Full Descriptions
| Detailed Description | This stunning 1-story contemporary custom home is nestled among majestic oak trees. As you step inside, you’re greeted by an abundance of natural light streaming through high-impact windows, illuminating the elegant marble floors. The bedrooms feature porcelain flooring, providing both style and comfort. Featuring 3 beds and a spacious primary suite, this home offers versatile living options, including the potential to convert the grand primary suite’s closet back into a 4th bedroom. The primary ste also includes a cozy sitting area w / serene views of the expansive backyard. The open kitchen showcases solid wood cabinetry, granite countertops, and an electric gas range. Outside fts. A detached covered terrace, a large pool, a summer kitchen, and a 2-car carport. |
| Property View | Other |
| Design Description | Attached, One Story |
| Roof Description | Flat Tile |
| Floor Description | Other |
| Interior Features | Built-in Features, Pantry, Den / Library / Office, Family Room |
| Exterior Features | Other |
| Equipment Appliances | Dishwasher, Disposal, Dryer, Microwave, Other Equipment / Appliances, Refrigerator, Washer |
| Pool Description | Other |
| Cooling Description | Central Air |
| Heating Description | Electric |
| Water Description | Municipal Water |
| Sewer Description | Septic Tank |
| Parking Description | Covered, Driveway |
Property parameters
| Bedrooms Number | 3 |
| Full Baths Number | 3 |
| Half Baths Number | 1 |
| Living Area | 3390 |
| Lot Size | 38332 |
| Zoning Information | 2300 |
| Year Built | 1959 |
| Type of Property | Single Family Residence |
| Style | Pool Only |
| Building Name | PARKWAY HOMESITES |
| Development Name | PARKWAY HOMESITES |
| Construction Type | Other |
| Street Direction | South West |
| Listed with | One Sotheby’s International Realty |
