12820 SOUTH WEST 83RD CT, Pinecrest
$1,995,000 USD 3 3.5
Pictures
Map
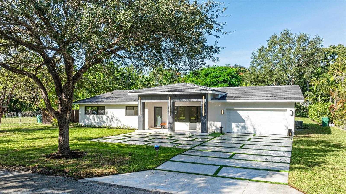

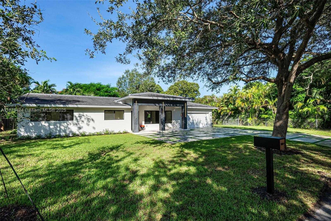
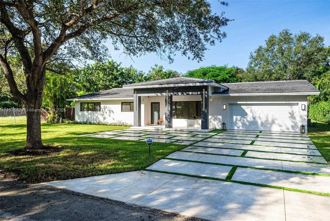
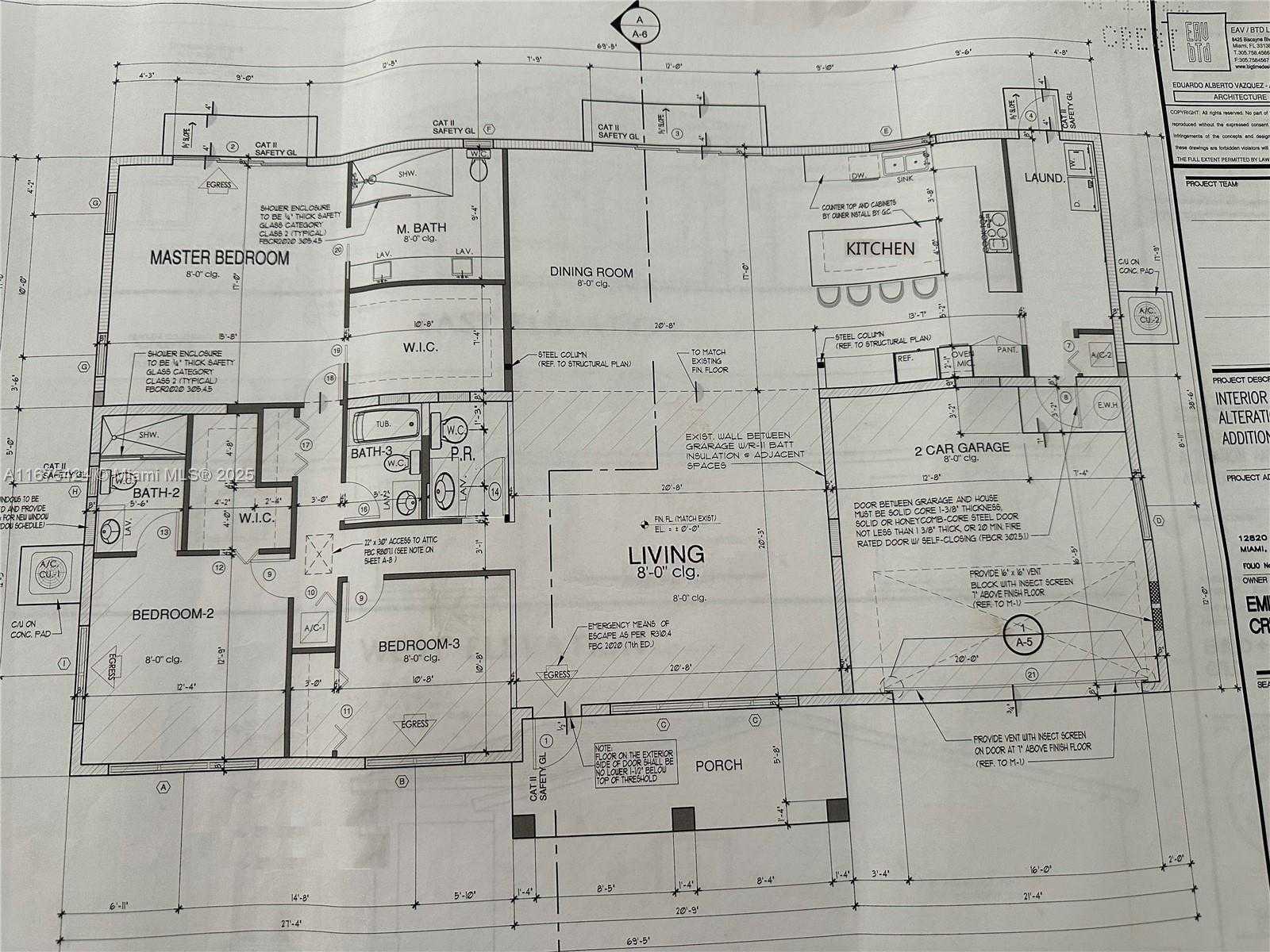
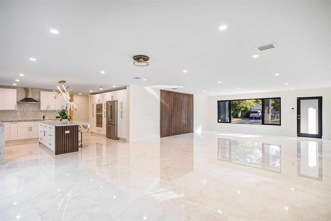
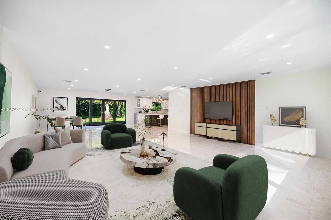
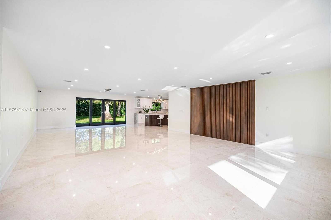
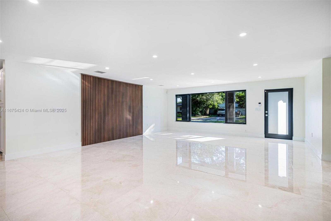

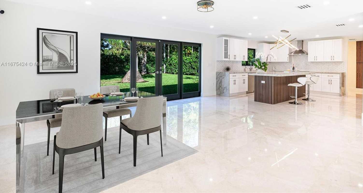
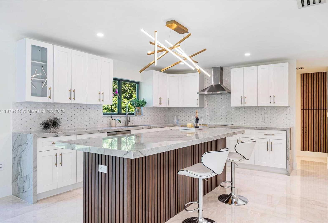
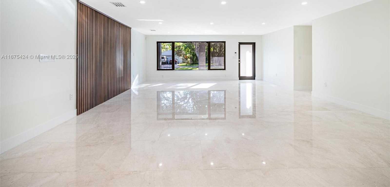
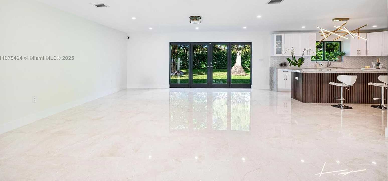
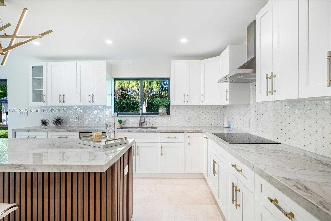
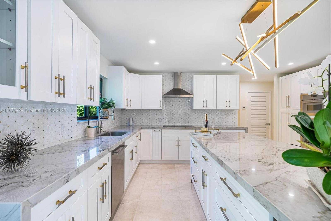
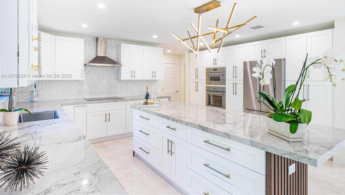
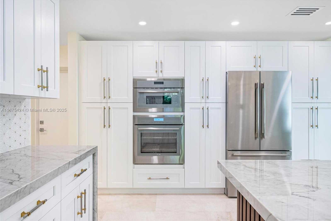
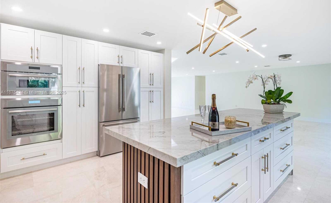
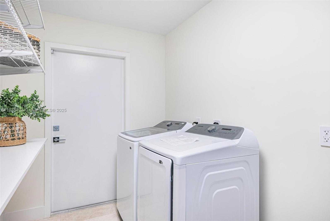
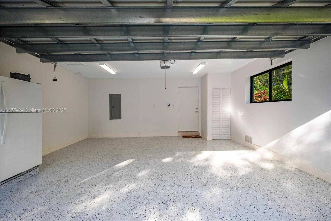
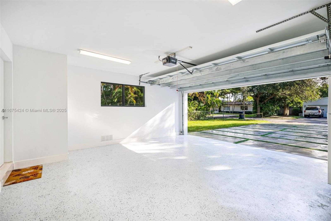
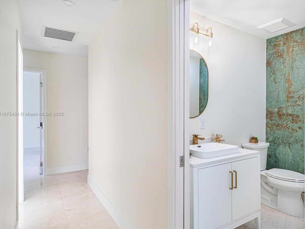
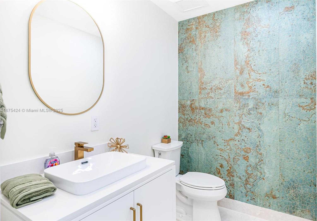
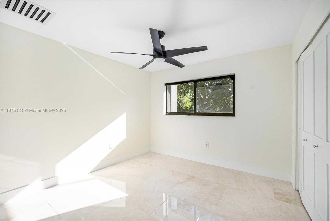
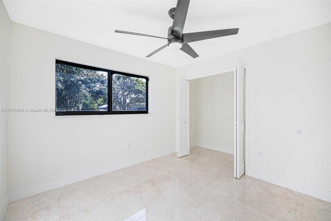
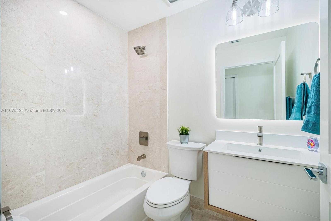
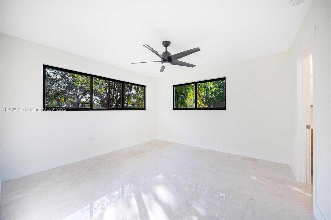
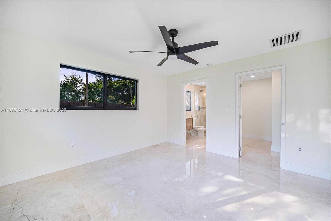
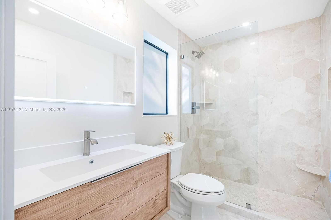
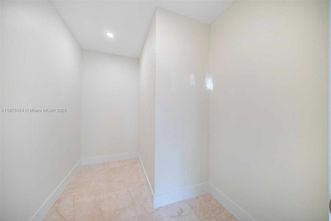
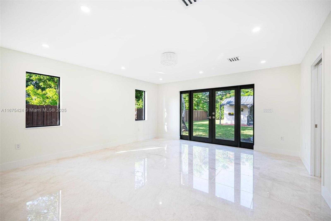
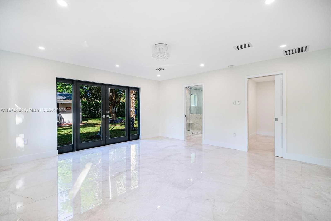
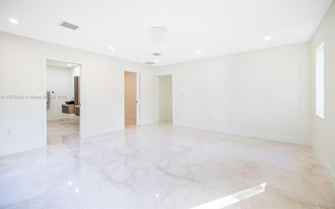
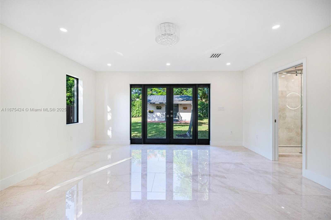
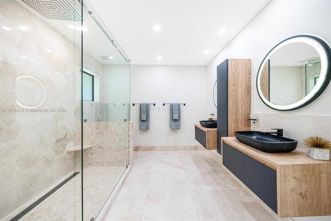
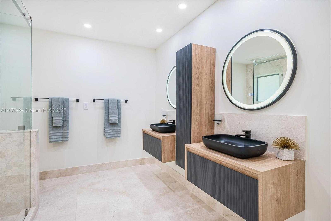
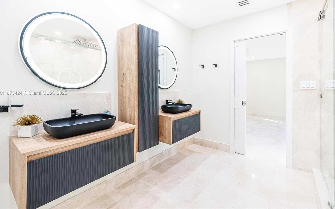
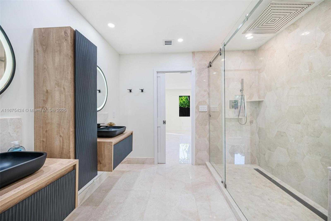
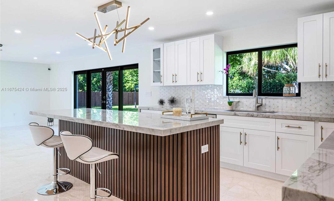
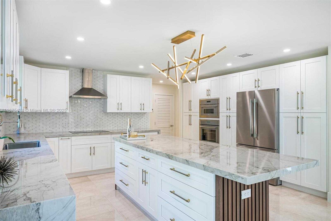
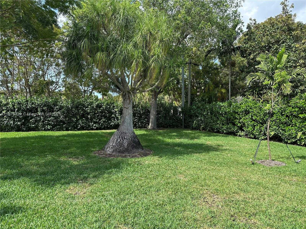
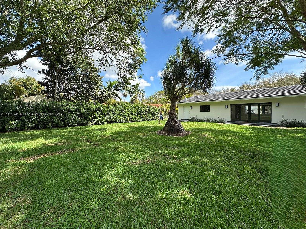
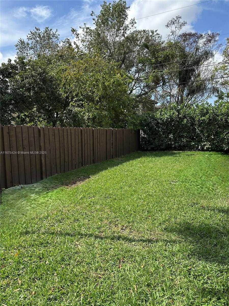
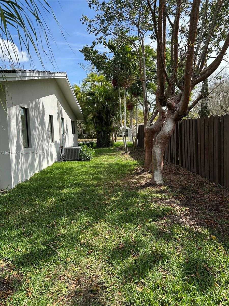
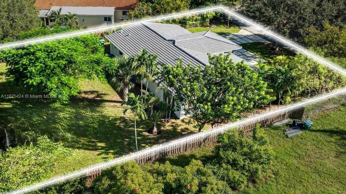

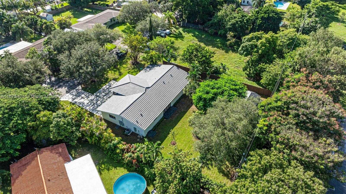
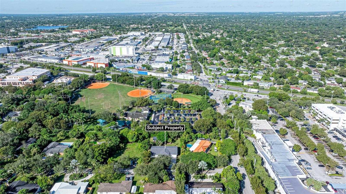
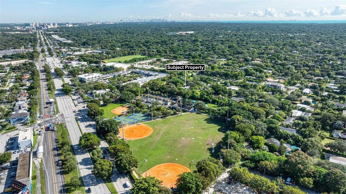
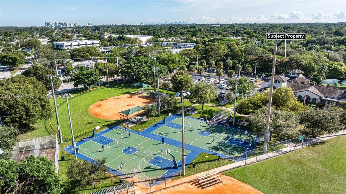
Contact us
Schedule Tour
| Address | 12820 SOUTH WEST 83RD CT, Pinecrest |
| Building Name | SUNILAND MANOR 1ST ADDN |
| Type of Property | Single Family Residence |
| Property Style | R30-No Pool / No Water |
| Price | $1,995,000 |
| Previous Price | $2,090,000 (0 days ago) |
| Property Status | Active |
| MLS Number | A11675424 |
| Bedrooms Number | 3 |
| Full Bathrooms Number | 3 |
| Half Bathrooms Number | 1 |
| Living Area | 2725 |
| Lot Size | 14400 |
| Year Built | 1959 |
| Garage Spaces Number | 2 |
| Folio Number | 20-50-15-013-0130 |
| Zoning Information | 2100 |
| Days on Market | 229 |
Detailed Description: “REDUCED” Welcome to your dream home in Pinecrest! This brand new condition Family home boast 3BR, 3.5BA. Premium upgrades: 2024 new roof, impact doors and windows, new electrical / plumbing, new 2 AC units with linear slot A / C diffuser vents, generator ready, laundry room and 2 car Garage. The Home has an Open floor plan with Luxurious 24X48 Marble floors throughout, Chefs Kitchen has a spacious quartzite island with Thermador appliances, induction cooktop and dual pullout pantries. Home includes a master suite and Jr suite with walk-in closets and private baths. Big yard with plenty of space for Pool This home is luxury, comfort and convenience with Suniland Park as your backyard neighbor easy access to outdoor activities at your doorstep.
Internet
Property added to favorites
Loan
Mortgage
Expert
Hide
Address Information
| State | Florida |
| City | Pinecrest |
| County | Miami-Dade County |
| Zip Code | 33156 |
| Address | 12820 SOUTH WEST 83RD CT |
| Section | 15 |
| Zip Code (4 Digits) | 5925 |
Financial Information
| Price | $1,995,000 |
| Price per Foot | $0 |
| Previous Price | $2,090,000 |
| Folio Number | 20-50-15-013-0130 |
| Tax Amount | $12,472 |
| Tax Year | 2023 |
Full Descriptions
| Detailed Description | “REDUCED” Welcome to your dream home in Pinecrest! This brand new condition Family home boast 3BR, 3.5BA. Premium upgrades: 2024 new roof, impact doors and windows, new electrical / plumbing, new 2 AC units with linear slot A / C diffuser vents, generator ready, laundry room and 2 car Garage. The Home has an Open floor plan with Luxurious 24X48 Marble floors throughout, Chefs Kitchen has a spacious quartzite island with Thermador appliances, induction cooktop and dual pullout pantries. Home includes a master suite and Jr suite with walk-in closets and private baths. Big yard with plenty of space for Pool This home is luxury, comfort and convenience with Suniland Park as your backyard neighbor easy access to outdoor activities at your doorstep. |
| Property View | None |
| Design Description | Detached, One Story |
| Roof Description | Flat Tile |
| Floor Description | Marble |
| Interior Features | First Floor Entry, Cottage, Great Room, Utility Room / Laundry |
| Exterior Features | Room For Pool |
| Equipment Appliances | Dishwasher, Disposal, Dryer, Electric Water Heater, Electric Range, Refrigerator, Washer |
| Cooling Description | Central Air |
| Heating Description | Central |
| Water Description | Municipal Water |
| Sewer Description | Septic Tank |
| Parking Description | Driveway |
Property parameters
| Bedrooms Number | 3 |
| Full Baths Number | 3 |
| Half Baths Number | 1 |
| Living Area | 2725 |
| Lot Size | 14400 |
| Zoning Information | 2100 |
| Year Built | 1959 |
| Type of Property | Single Family Residence |
| Style | R30-No Pool / No Water |
| Building Name | SUNILAND MANOR 1ST ADDN |
| Development Name | SUNILAND MANOR 1ST ADDN |
| Construction Type | Concrete Block With Brick |
| Street Direction | South West |
| Garage Spaces Number | 2 |
| Listed with | Developers Group Realty |
