250 NORTH WEST 24TH ST #PHA, Miami
$3,650,000 USD 3 3.5
Pictures
Map
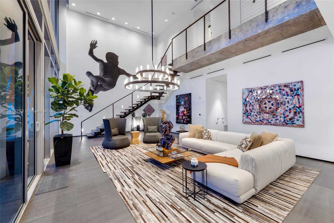

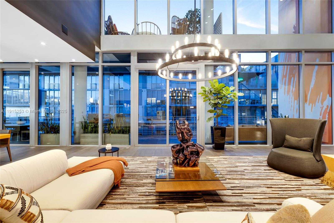
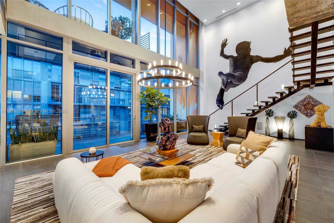
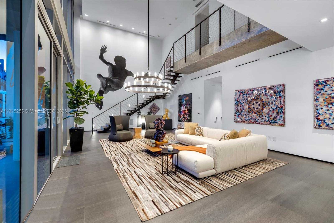
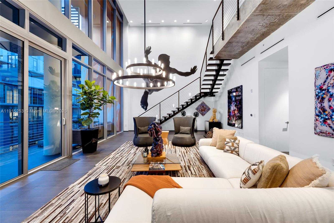
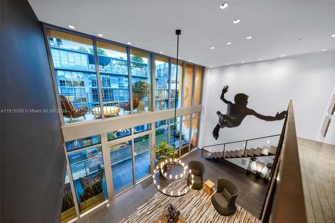
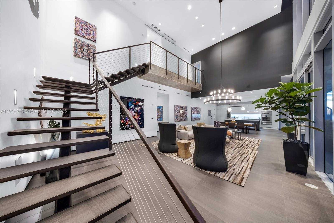
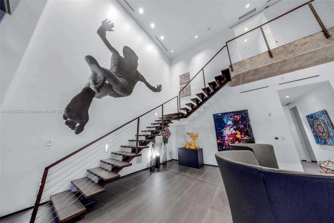
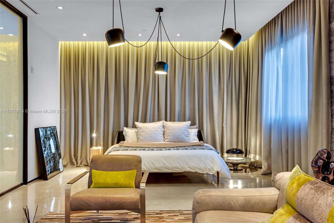
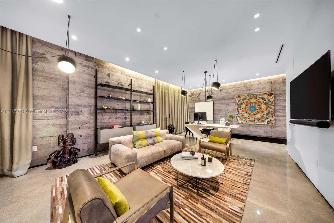
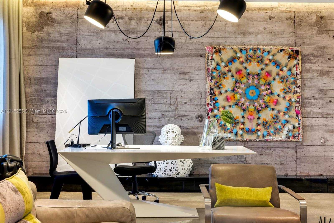
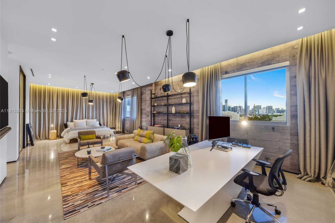
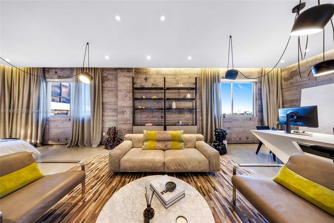
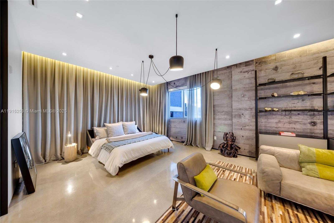
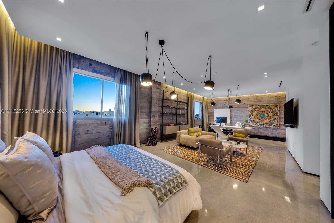
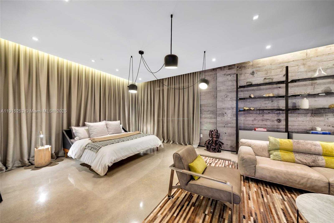
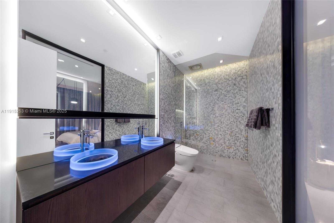
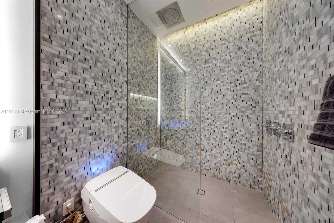
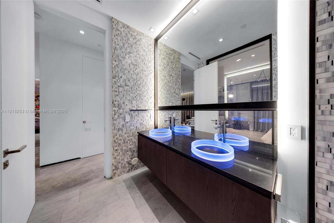
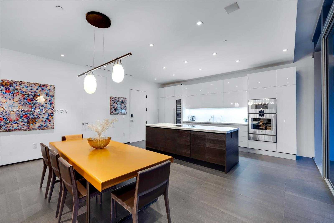
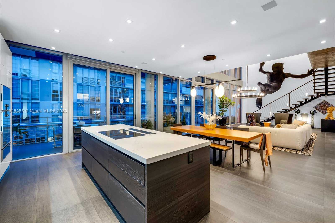
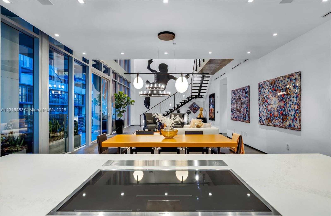
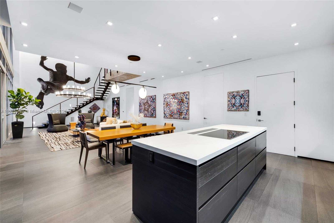
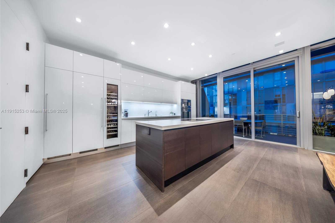
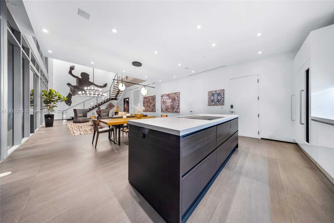
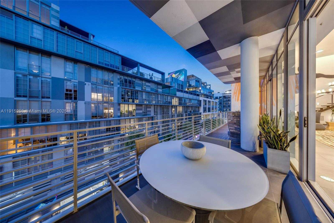
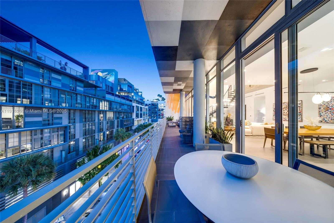
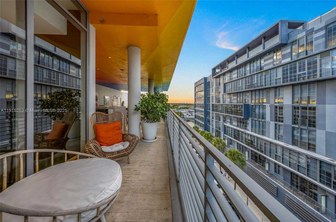
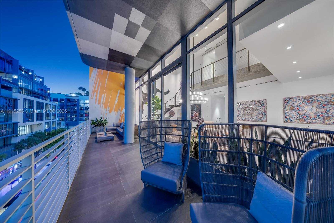
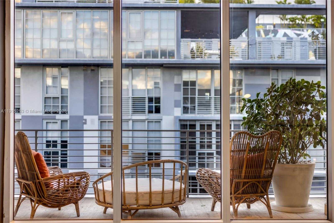
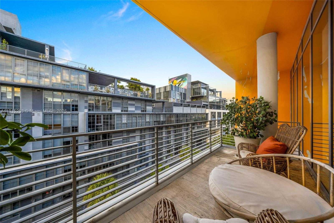
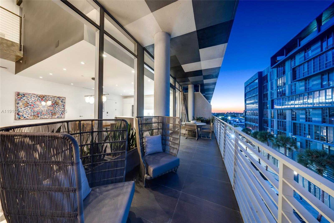
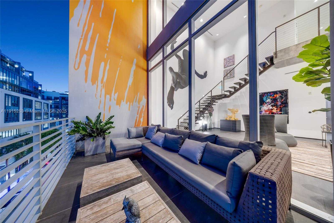
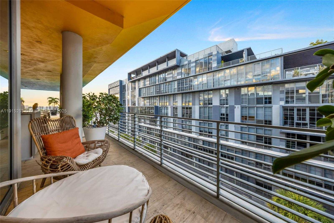
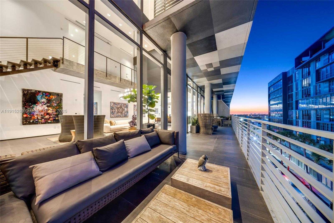
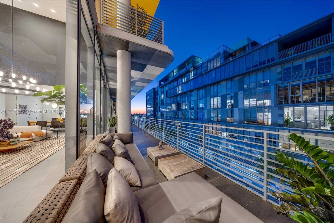
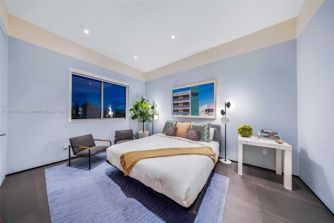
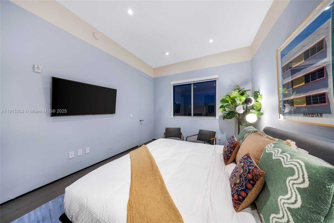
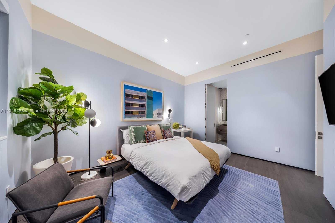
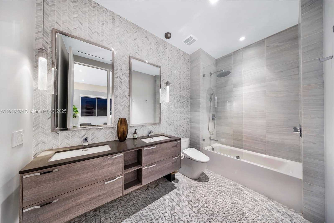
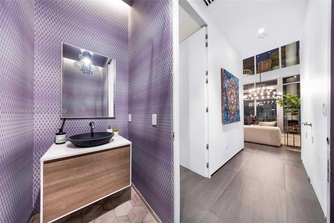
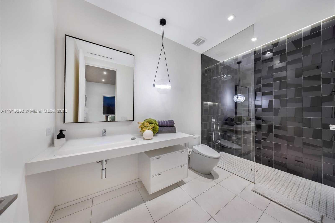
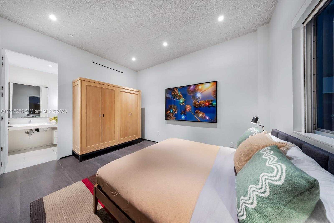
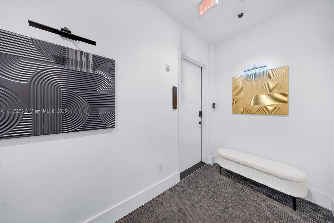
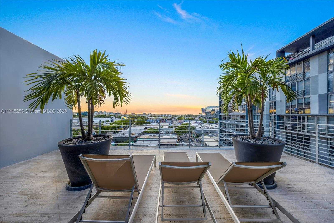
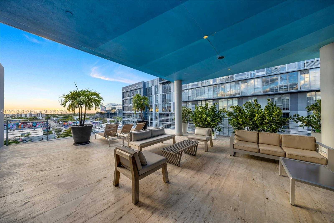
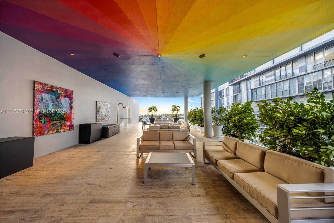
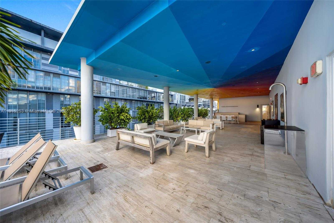
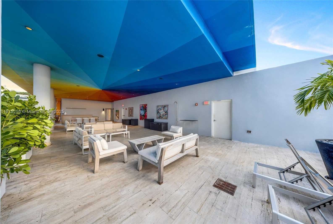

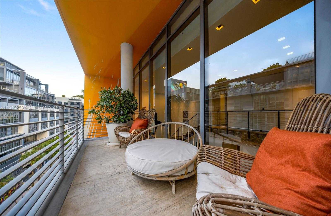
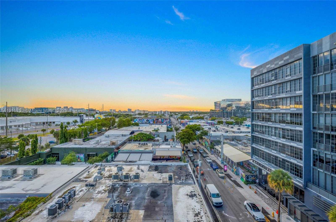
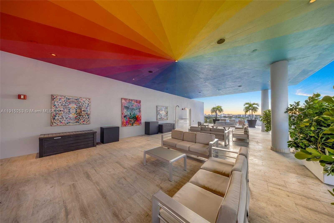
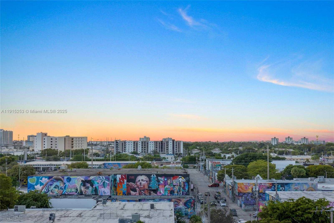

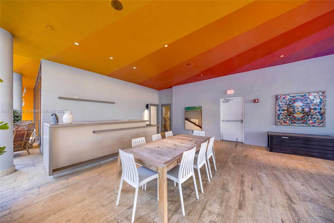
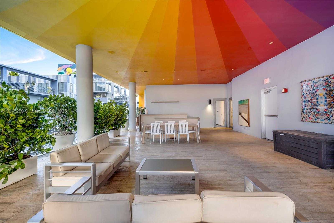

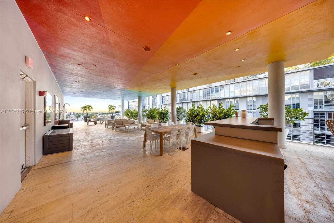
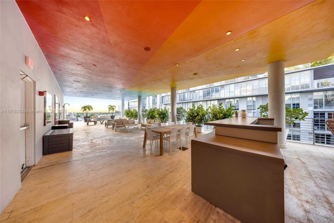
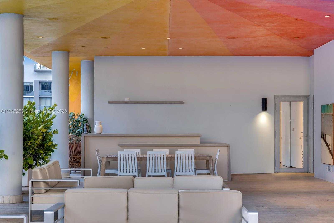
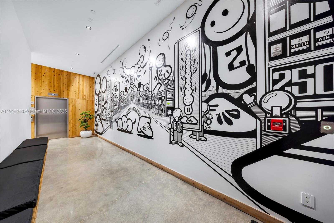
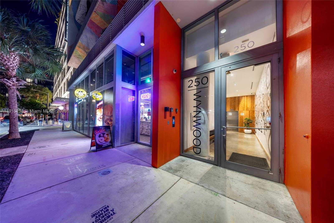


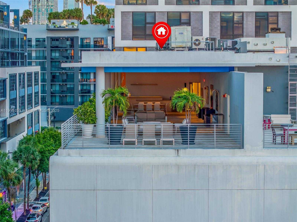
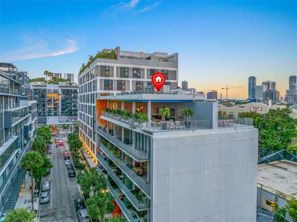
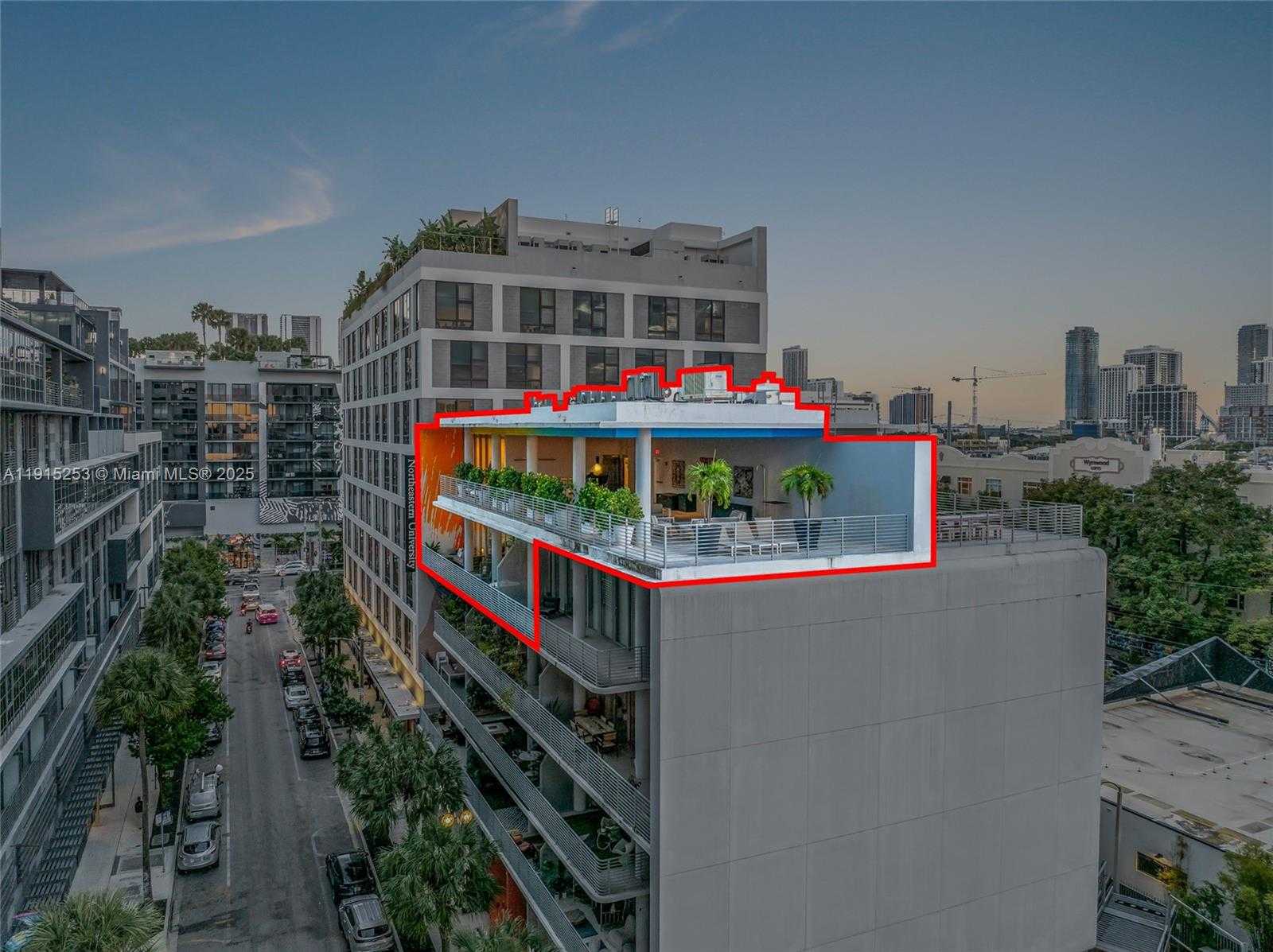
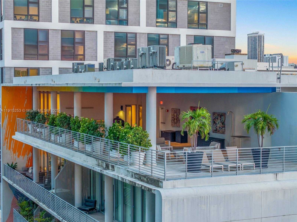
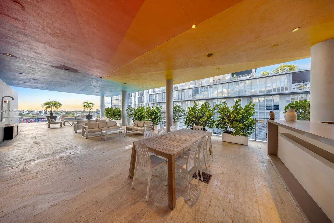
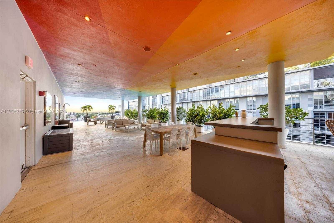
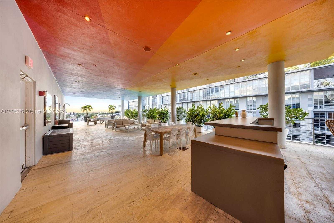
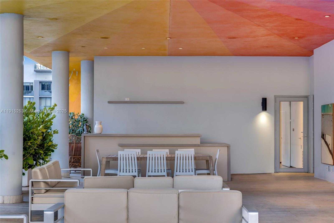
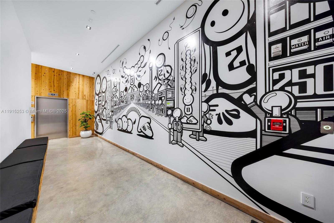
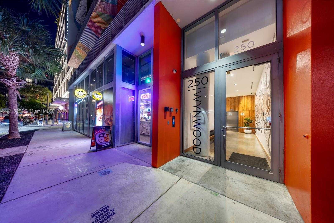

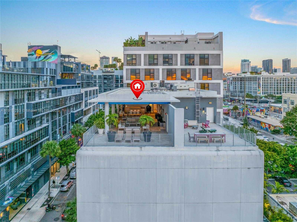
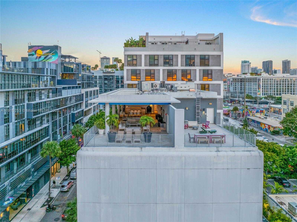
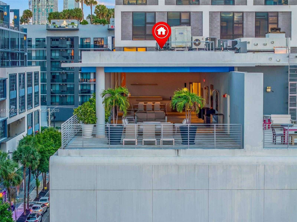
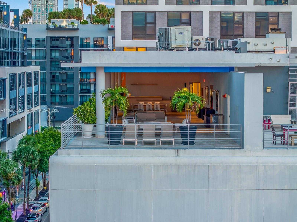
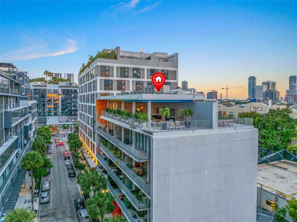

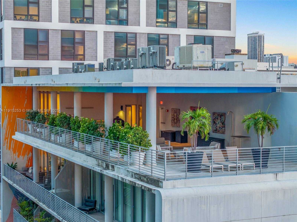
Contact us
Schedule Tour
| Address | 250 NORTH WEST 24TH ST #PHA, Miami |
| Building Name | 250 Wynwood |
| Type of Property | Condominium |
| Price | $3,650,000 |
| Property Status | Active |
| MLS Number | A11915253 |
| Bedrooms Number | 3 |
| Full Bathrooms Number | 3 |
| Half Bathrooms Number | 1 |
| Living Area | 2821 |
| Year Built | 2015 |
| Garage Spaces Number | 2 |
| Folio Number | 01-31-25-091-0100 |
| Days on Market | 54 |
Detailed Description: Ático Wynwood is a one-of-a-kind, two-level live / work penthouse with dramatic architecture and iconic indoor-outdoor living. Featured as an ELLE DECOR Modern Life Concept House, this designer-curated residences is truly exceptional. 2,821 sq.ft of double-height interiors meet ~2,500 sq.ft of private rooftop outdoor space with canopy, bar and skyline views – built for entertaining, living and creating. Set in Wynwood’s most artistic live / work building. Ático Wynwood offers rare flexibility as a residence, retreat, or creative compound.
Internet
Pets Allowed
Property added to favorites
Loan
Mortgage
Expert
Hide
Address Information
| State | Florida |
| City | Miami |
| County | Miami-Dade County |
| Zip Code | 33127 |
| Address | 250 NORTH WEST 24TH ST |
| Section | 25 |
| Zip Code (4 Digits) | 4337 |
Financial Information
| Price | $3,650,000 |
| Price per Foot | $0 |
| Folio Number | 01-31-25-091-0100 |
| Maintenance Charge Month | $4,244 |
| Association Fee Paid | Monthly |
| Association Fee | $4,244 |
| Tax Amount | $21,047 |
| Tax Year | 2024 |
Full Descriptions
| Detailed Description | Ático Wynwood is a one-of-a-kind, two-level live / work penthouse with dramatic architecture and iconic indoor-outdoor living. Featured as an ELLE DECOR Modern Life Concept House, this designer-curated residences is truly exceptional. 2,821 sq.ft of double-height interiors meet ~2,500 sq.ft of private rooftop outdoor space with canopy, bar and skyline views – built for entertaining, living and creating. Set in Wynwood’s most artistic live / work building. Ático Wynwood offers rare flexibility as a residence, retreat, or creative compound. |
| Property View | Skyline |
| Floor Description | Marble |
| Interior Features | Second Floor Entry, Built-in Features, Closet Cabinetry, Vaulted Ceiling (s), Walk-In Closet (s), Wet Bar |
| Exterior Features | Open Balcony |
| Equipment Appliances | Trash Compactor, Disposal, Dryer, Ice Maker, Electric Range, Refrigerator, Wall Oven, Washer |
| Amenities | Bar, Elevator (s), Trash Chute |
| Cooling Description | Central Air |
| Heating Description | Central |
| Parking Description | 2 Or More Spaces |
| Pet Restrictions | Dogs OK |
Property parameters
| Bedrooms Number | 3 |
| Full Baths Number | 3 |
| Half Baths Number | 1 |
| Balcony Includes | 1 |
| Living Area | 2821 |
| Year Built | 2015 |
| Type of Property | Condominium |
| Building Name | 250 Wynwood |
| Development Name | 250 WYNWOOD CONDO |
| Construction Type | Concrete Block Construction |
| Street Direction | North West |
| Garage Spaces Number | 2 |
| Listed with | Douglas Elliman |
