250 NORTH WEST 24TH ST #PH-A, Miami
$4,250,000 USD 3 3.5
Pictures
Map
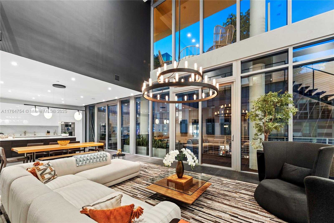

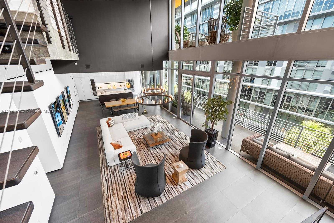
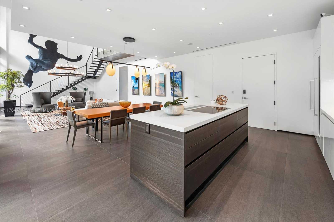
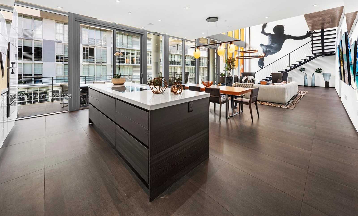
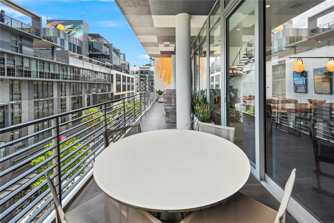
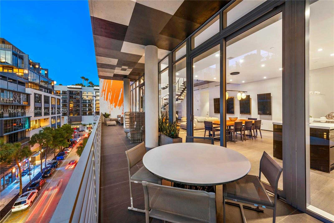
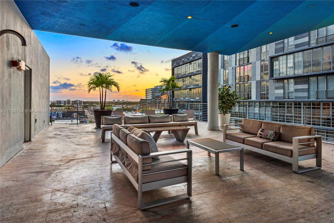
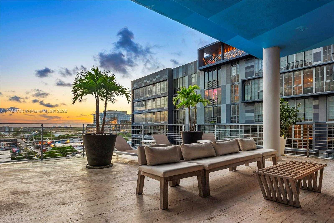
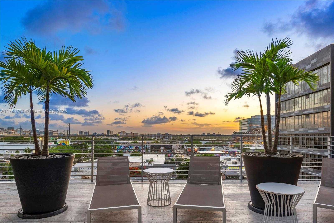
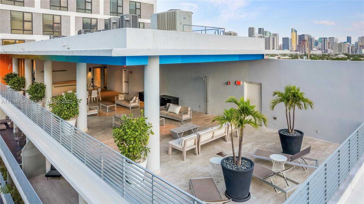
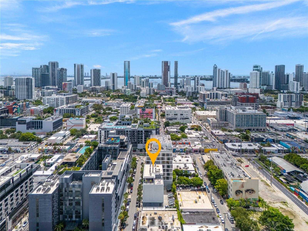
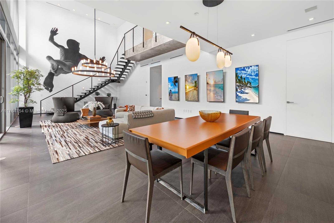
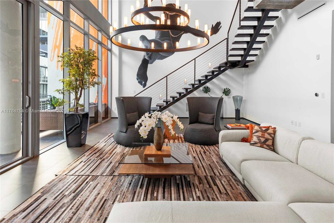
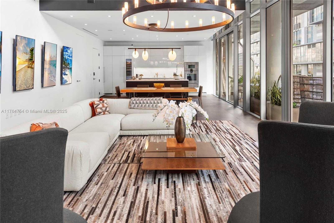
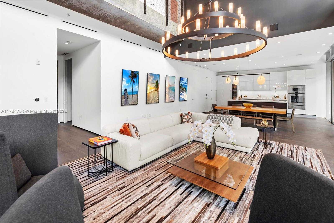
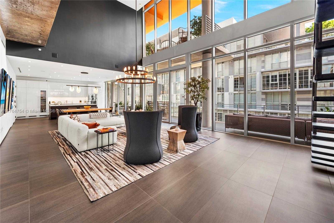
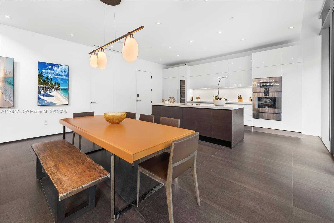
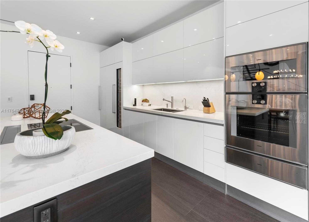
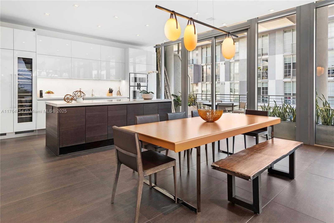
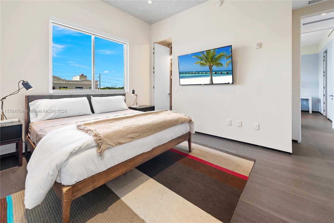
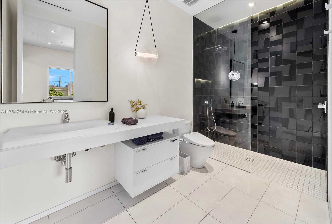
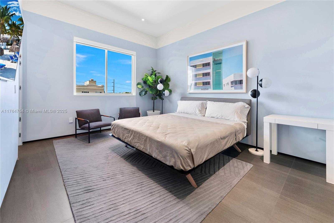
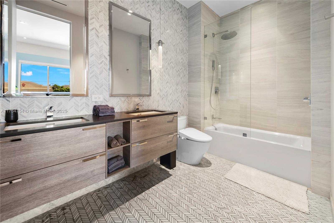
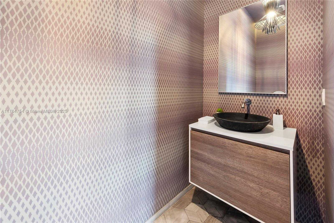
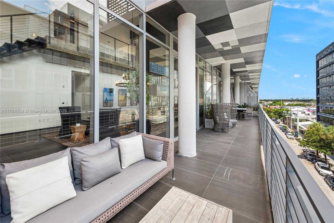
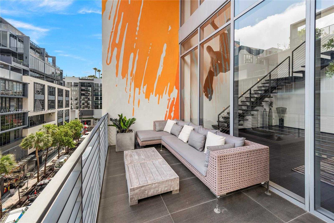
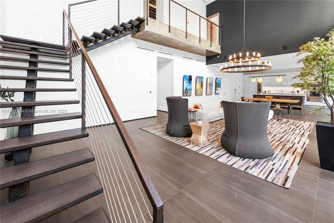
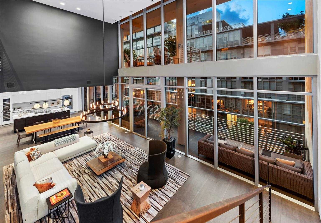
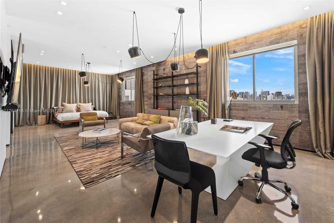
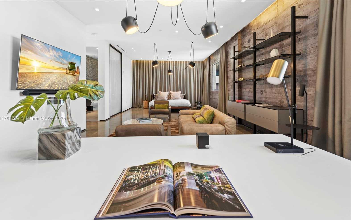
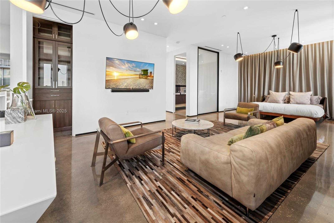
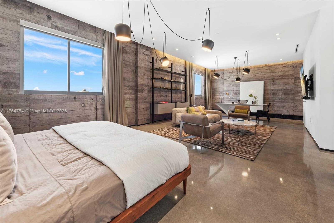
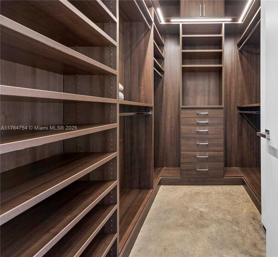
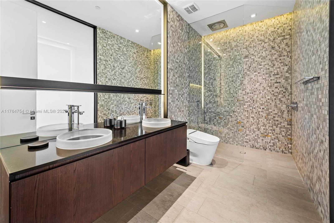
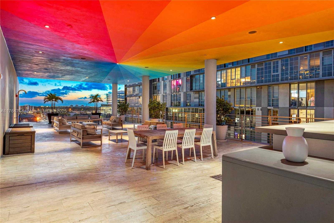
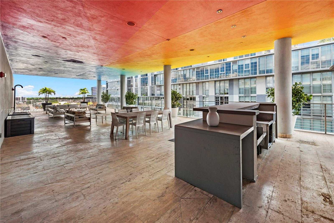
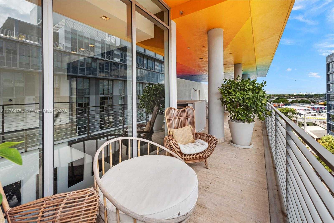
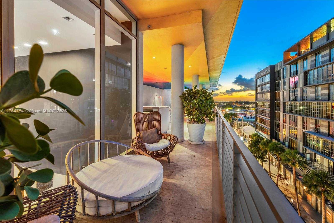
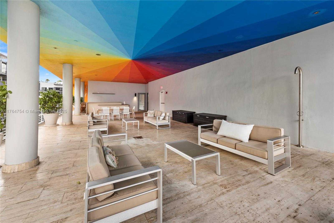
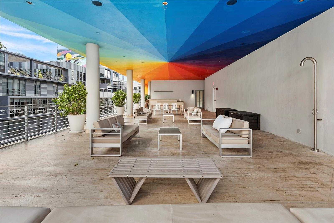
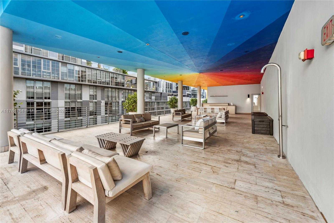
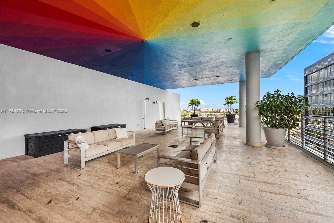
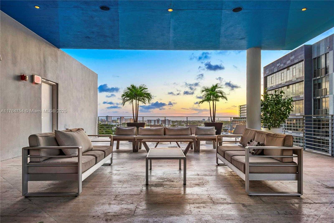
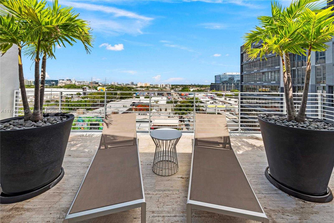
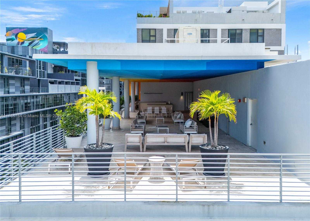
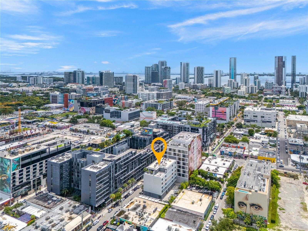
Contact us
Schedule Tour
| Address | 250 NORTH WEST 24TH ST #PH-A, Miami |
| Building Name | 250 WYNWOOD |
| Type of Property | Condominium |
| Price | $4,250,000 |
| Property Status | Active |
| MLS Number | A11764754 |
| Bedrooms Number | 3 |
| Full Bathrooms Number | 3 |
| Half Bathrooms Number | 1 |
| Living Area | 2821 |
| Year Built | 2015 |
| Garage Spaces Number | 2 |
| Folio Number | 01-31-25-091-0100 |
| Days on Market | 97 |
Detailed Description: Exceptional two-level penthouse in the heart of Miami’s Iconic Wynwood Art District! Conceptualized as a Modern Life Concept House for ELLE DECOR Magazine, Atico is a collaborative project of four renowned interior designers. Experience breathtaking sunset city views from this sophisticated residence which boasts 3 spacious bedrooms, 2,821 Sq. Ft. Of interiors w / original artwork by world-famous mural artists, an open floor-plan, double-height living room, and a gorgeous Scavolini kitchen with Gagganau appliances, and Caesarstone countertops. Perfect for entertaining! Enjoy 3,000 sq.ft of outdoor terraces, including the oversized rooftop terrace, covered in a colorful, protective canopy, with a professional bar, outdoor shower, and multiple lounging areas.
Internet
Pets Allowed
Property added to favorites
Loan
Mortgage
Expert
Hide
Address Information
| State | Florida |
| City | Miami |
| County | Miami-Dade County |
| Zip Code | 33127 |
| Address | 250 NORTH WEST 24TH ST |
| Section | 25 |
| Zip Code (4 Digits) | 4337 |
Financial Information
| Price | $4,250,000 |
| Price per Foot | $0 |
| Folio Number | 01-31-25-091-0100 |
| Maintenance Charge Month | $3,343 |
| Association Fee Paid | Monthly |
| Association Fee | $3,343 |
| Tax Amount | $20,251 |
| Tax Year | 2024 |
| Possession Information | Funding |
Full Descriptions
| Detailed Description | Exceptional two-level penthouse in the heart of Miami’s Iconic Wynwood Art District! Conceptualized as a Modern Life Concept House for ELLE DECOR Magazine, Atico is a collaborative project of four renowned interior designers. Experience breathtaking sunset city views from this sophisticated residence which boasts 3 spacious bedrooms, 2,821 Sq. Ft. Of interiors w / original artwork by world-famous mural artists, an open floor-plan, double-height living room, and a gorgeous Scavolini kitchen with Gagganau appliances, and Caesarstone countertops. Perfect for entertaining! Enjoy 3,000 sq.ft of outdoor terraces, including the oversized rooftop terrace, covered in a colorful, protective canopy, with a professional bar, outdoor shower, and multiple lounging areas. |
| Property View | Skyline |
| Floor Description | Marble |
| Interior Features | Built-in Features, Closet Cabinetry, Cooking Island, Elevator, Walk-In Closet (s) |
| Exterior Features | Open Balcony |
| Furnished Information | Furnished |
| Equipment Appliances | Dishwasher, Disposal, Dryer, Ice Maker, Microwave, Electric Range, Refrigerator, Self Cleaning Oven, Washer |
| Amenities | Bar, Elevator (s) |
| Cooling Description | Central Air, Electric |
| Heating Description | Central, Electric |
| Parking Description | 2 Or More Spaces |
| Pet Restrictions | Restrictions Or Possible Restrictions |
Property parameters
| Bedrooms Number | 3 |
| Full Baths Number | 3 |
| Half Baths Number | 1 |
| Balcony Includes | 1 |
| Living Area | 2821 |
| Year Built | 2015 |
| Type of Property | Condominium |
| Building Name | 250 WYNWOOD |
| Development Name | 250 WYNWOOD CONDO |
| Construction Type | CBS Construction |
| Street Direction | North West |
| Garage Spaces Number | 2 |
| Listed with | Compass Florida, LLC. |
