528 NORTH WEST 7TH AVE, Miami
$21,900,000 USD
Pictures
Map
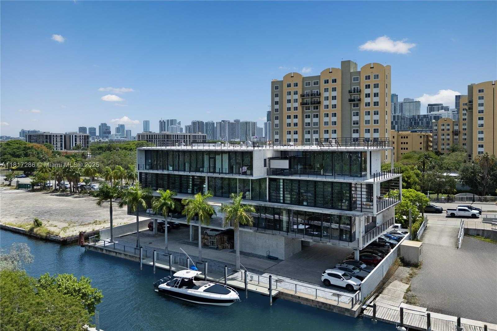

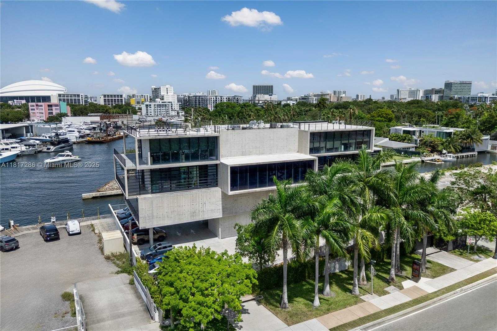
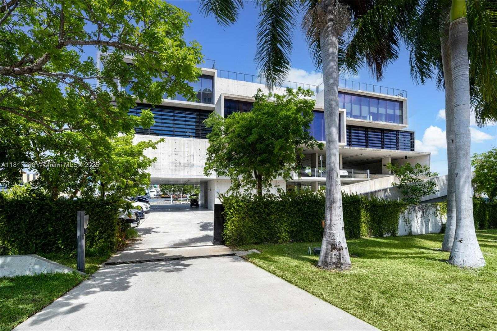
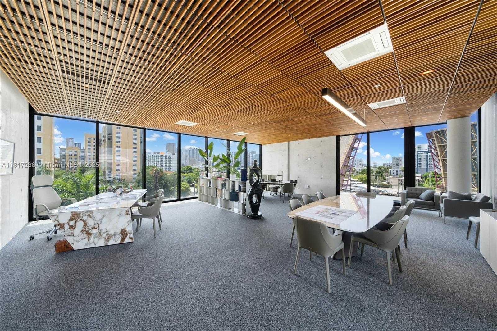
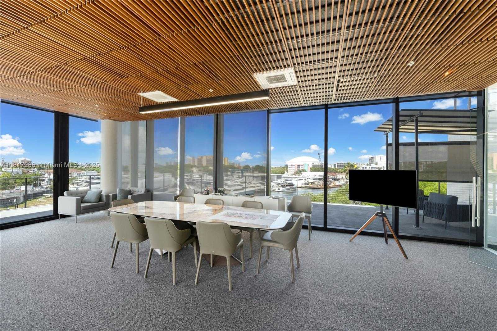
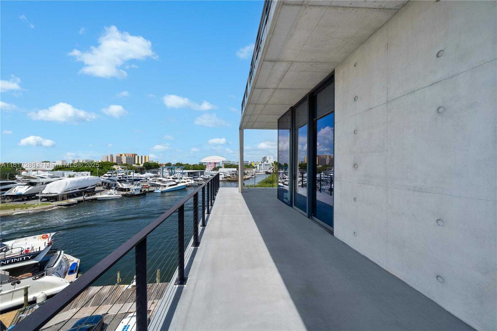
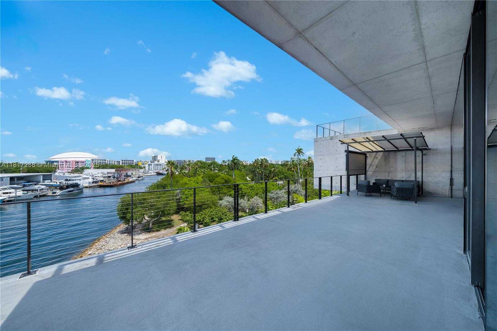
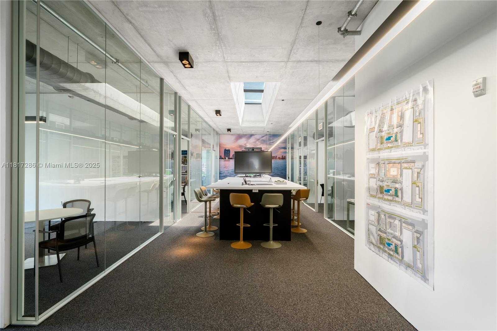
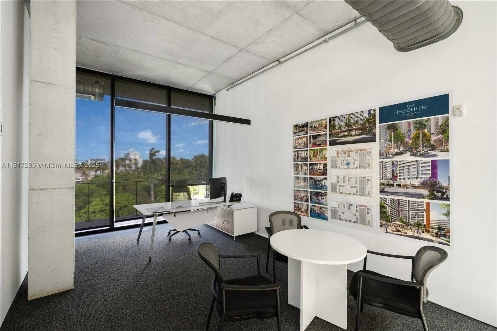
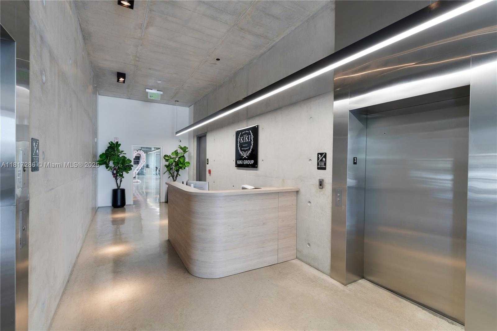
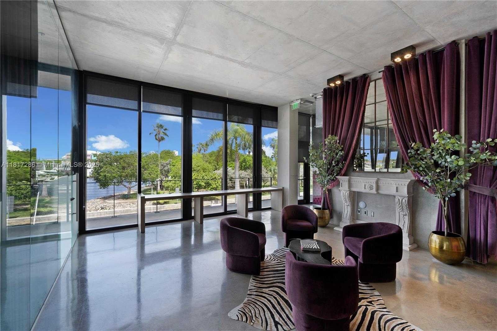
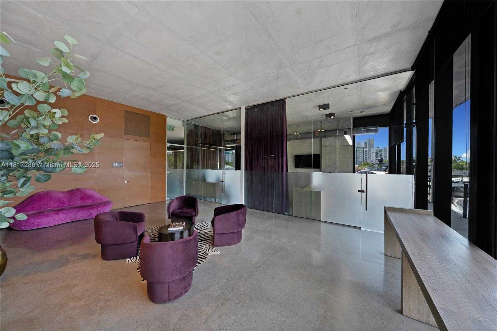
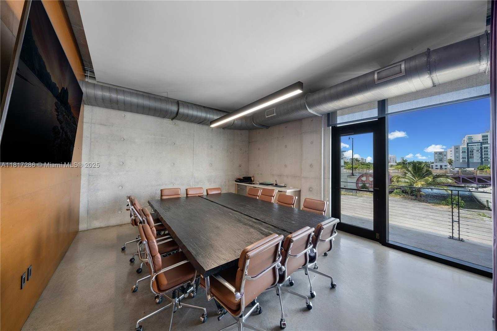
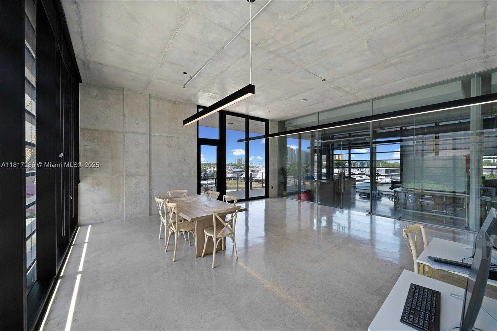
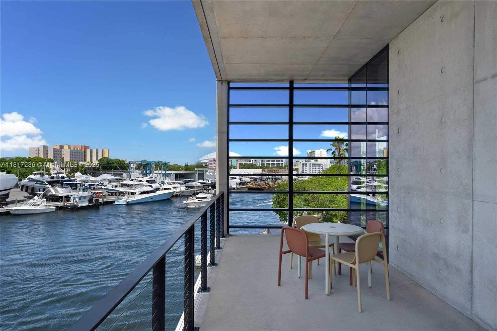
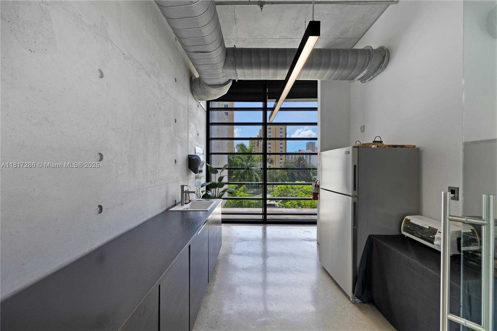
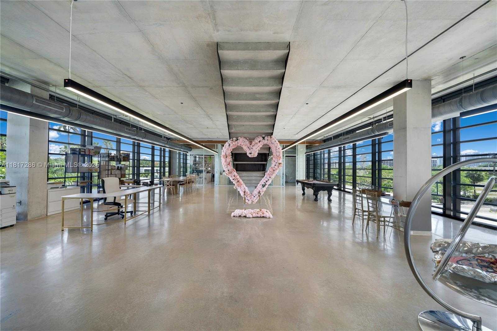
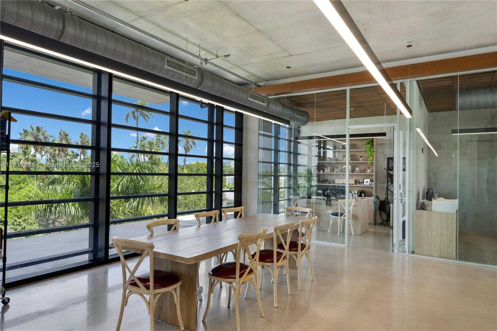
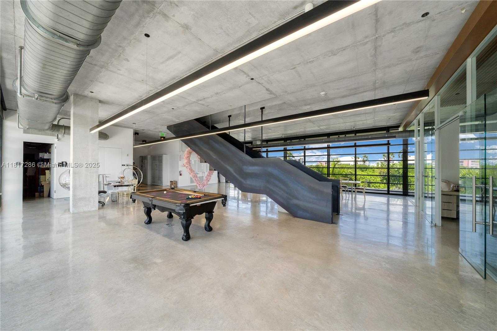
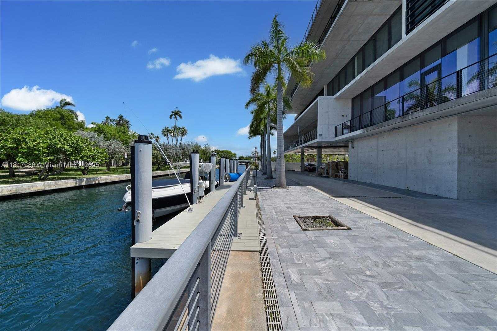
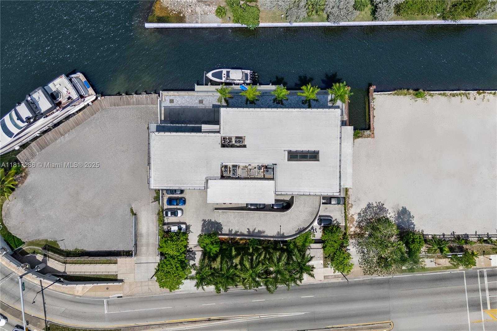
Contact us
Schedule Tour
| Address | 528 NORTH WEST 7TH AVE, Miami |
| Type of Property | Industrial |
| Type of Business | Office Space |
| Price | $21,900,000 |
| Property Status | Active |
| MLS Number | A11817286 |
| Property Size | 18375 |
| Lot Size | 18375 |
| Year Built | 2016 |
| Folio Number | 01-31-35-027-1410 |
| Zoning Information | 7000 |
| Days on Market | 85 |
Detailed Description: A rare architectural gem on the riverfront — this striking four-story commercial building designed by world-renowned architect Chad Oppenheim. Completed in 2016, it blends form and function, offering 15,784 sq.ft of dynamic interior space ideal for creative offices, showrooms, hospitality, or a flagship HQ. Set on a prime waterfront parcel, this gated property includes two floors of secure parking, two elevators and dock space perfect for marine access, executive arrivals, or unique client experiences. Each level offers open layouts and floor-to-ceiling windows framing panoramic river views. Expansive terraces provide ideal spaces for entertaining, meetings, team gatherings, or peaceful breaks in the open air. This property offers not just a place to work—but a place to stand apart.
Internet
Waterfront
Property added to favorites
Loan
Mortgage
Expert
Hide
Address Information
| State | Florida |
| City | Miami |
| County | Miami-Dade County |
| Zip Code | 33136 |
| Address | 528 NORTH WEST 7TH AVE |
| Section | 35 |
| Zip Code (4 Digits) | 3102 |
Financial Information
| Price | $21,900,000 |
| Price per Foot | $0 |
| Folio Number | 01-31-35-027-1410 |
| Tax Amount | $300,498 |
Full Descriptions
| Detailed Description | A rare architectural gem on the riverfront — this striking four-story commercial building designed by world-renowned architect Chad Oppenheim. Completed in 2016, it blends form and function, offering 15,784 sq.ft of dynamic interior space ideal for creative offices, showrooms, hospitality, or a flagship HQ. Set on a prime waterfront parcel, this gated property includes two floors of secure parking, two elevators and dock space perfect for marine access, executive arrivals, or unique client experiences. Each level offers open layouts and floor-to-ceiling windows framing panoramic river views. Expansive terraces provide ideal spaces for entertaining, meetings, team gatherings, or peaceful breaks in the open air. This property offers not just a place to work—but a place to stand apart. |
| Cooling Description | Central Building A / C |
| Water Description | Public |
| Sewer Description | Public Sanitation |
Property parameters
| Living Area | 18375 |
| Lot Size | 18375 |
| Total Acreage | 0.000 |
| Zoning Information | 7000 |
| Maximum Leasable Size | 18375 |
| Year Built | 2016 |
| Type of Property | Industrial |
| Type of Business | Office Space |
| Street Direction | North West |
| Listed with | Douglas Elliman |
