8966 SOUTH WEST 40TH ST, Miami
$18,700,000 USD
Pictures
Map
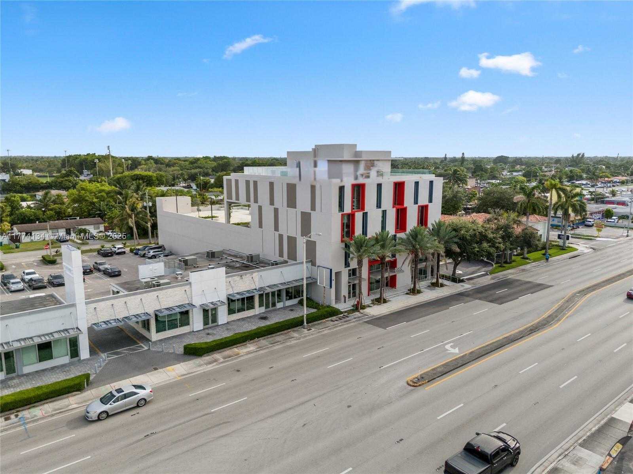

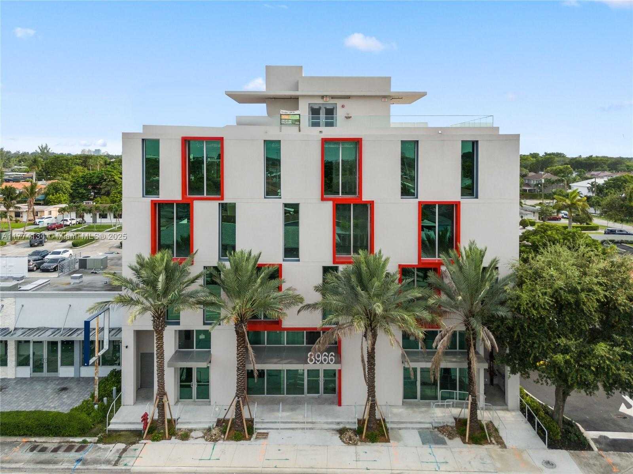
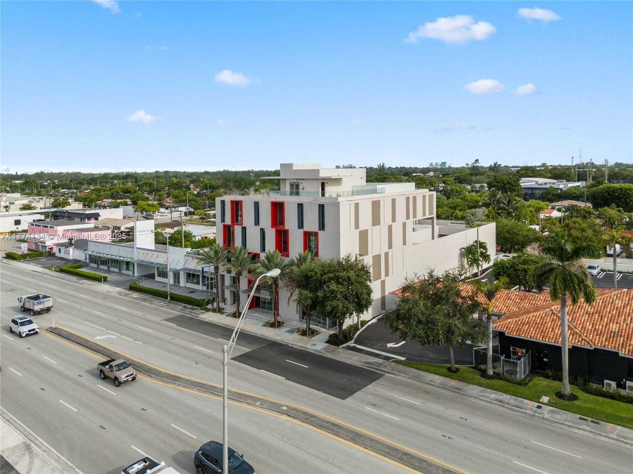
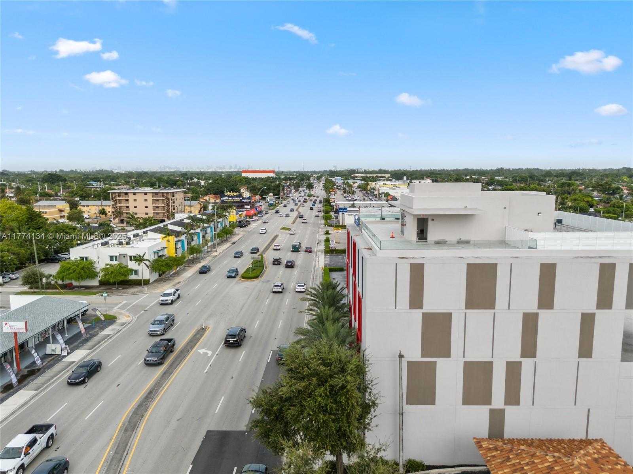
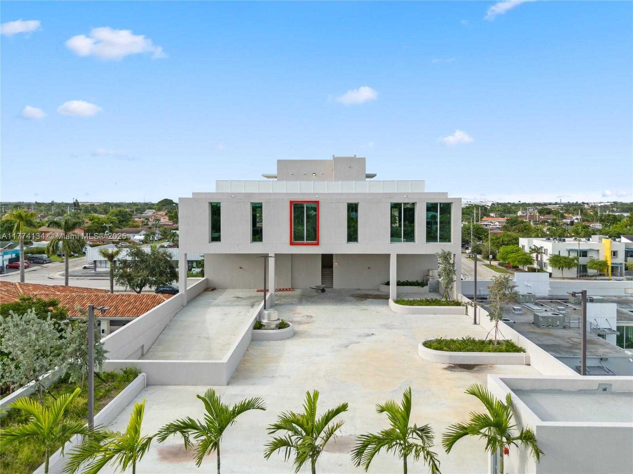
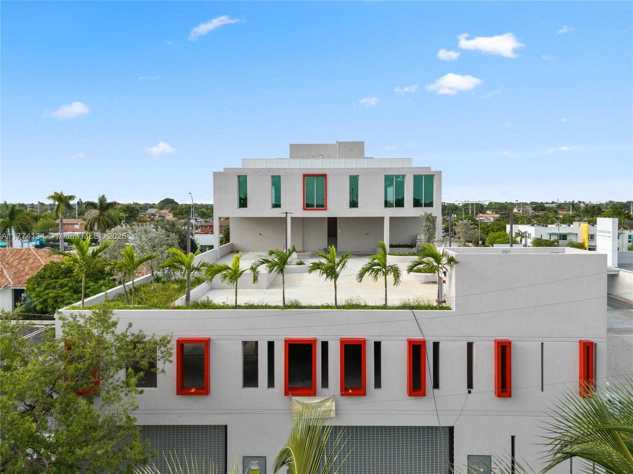
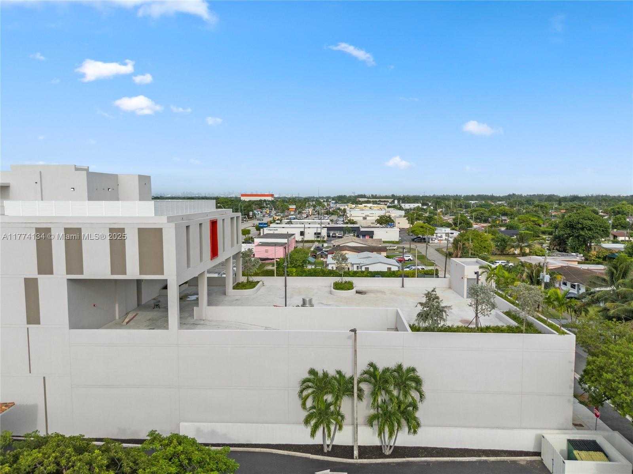
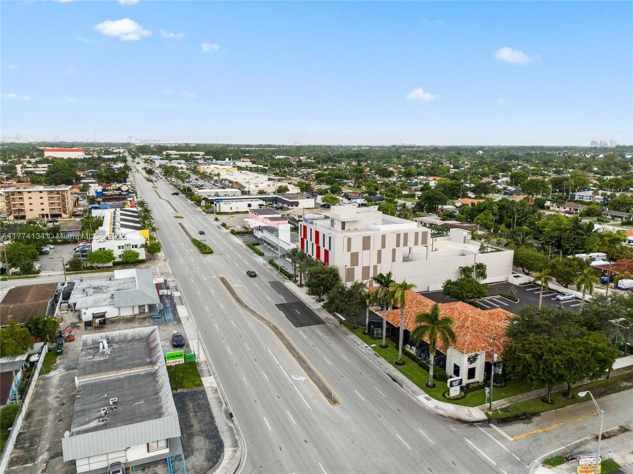
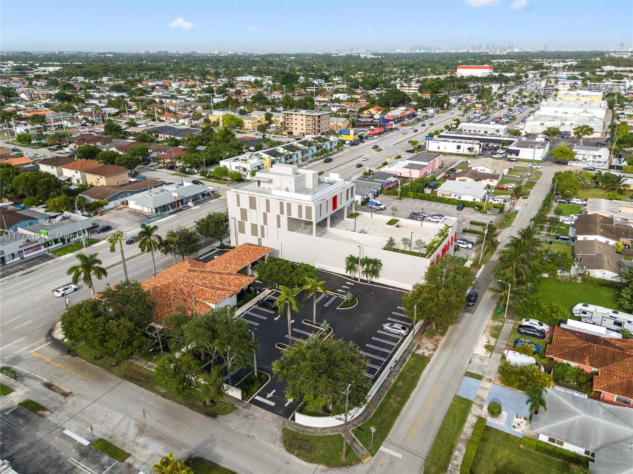
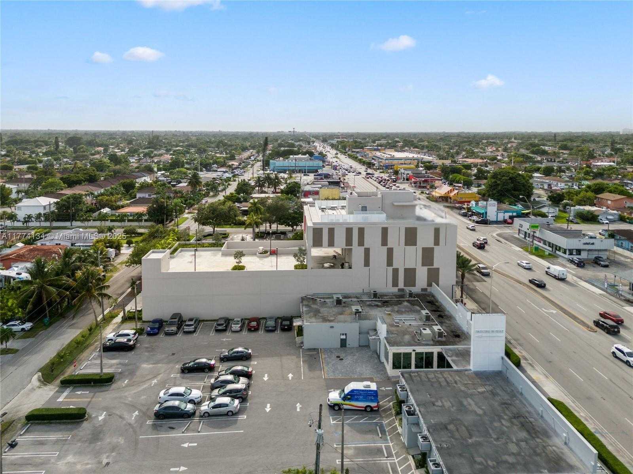
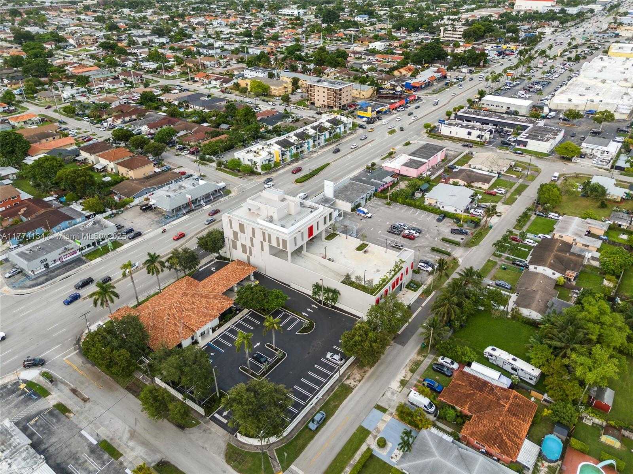
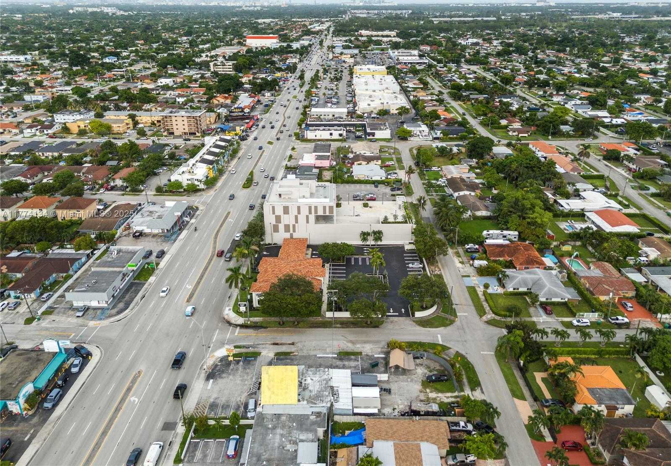
Contact us
Schedule Tour
| Address | 8966 SOUTH WEST 40TH ST, Miami |
| Type of Property | Mixed Use |
| Type of Business | Other Type |
| Price | $18,700,000 |
| Property Status | Active |
| MLS Number | A11774134 |
| Property Size | 15000 |
| Lot Size | 15000 |
| Folio Number | 30-40-21-003-0120 |
| Zoning Information | 6061 |
| Days on Market | 92 |
Detailed Description: Class “A” new construction building, situated on the Bird Rd Corridor just west of the Palmetto Expressway, offers 45,829 sq.ft of versatile space for retail, office, or medical use. The 4-story structure features 3,021 sq.ft of retail space on the 1st floor and 12,808 sq.ft of office space on the second through 4 floors. It includes a 24,127 sq.ft parking area with a 43-space garage, expandable to 80 spots with valet, a 1,500 sq.ft covered canopy on the roof, 60k + daily traffic count, ensuring maximum exposure, multiple side-seen faces for signage 100×50 ft of exposure and XL stainless finish elevators for stretchers or medical equipment. Suitable for a range of uses such as primary care, urgent care, imaging, labs, social services, or as a Corporate Business Center.
Internet
Property added to favorites
Loan
Mortgage
Expert
Hide
Address Information
| State | Florida |
| City | Miami |
| County | Miami-Dade County |
| Zip Code | 33165 |
| Address | 8966 SOUTH WEST 40TH ST |
| Section | 21 |
| Zip Code (4 Digits) | 5304 |
Financial Information
| Price | $18,700,000 |
| Price per Foot | $0 |
| Folio Number | 30-40-21-003-0120 |
| Tax Amount | $10,921 |
Full Descriptions
| Detailed Description | Class “A” new construction building, situated on the Bird Rd Corridor just west of the Palmetto Expressway, offers 45,829 sq.ft of versatile space for retail, office, or medical use. The 4-story structure features 3,021 sq.ft of retail space on the 1st floor and 12,808 sq.ft of office space on the second through 4 floors. It includes a 24,127 sq.ft parking area with a 43-space garage, expandable to 80 spots with valet, a 1,500 sq.ft covered canopy on the roof, 60k + daily traffic count, ensuring maximum exposure, multiple side-seen faces for signage 100×50 ft of exposure and XL stainless finish elevators for stretchers or medical equipment. Suitable for a range of uses such as primary care, urgent care, imaging, labs, social services, or as a Corporate Business Center. |
Property parameters
| Living Area | 15000 |
| Lot Size | 15000 |
| Total Acreage | 0.000 |
| Zoning Information | 6061 |
| Maximum Leasable Size | 15000 |
| Type of Property | Mixed Use |
| Type of Business | Other Type |
| Street Direction | South West |
| Listed with | One Sotheby’s International Realty |
