15870 NORTH WEST 10TH ST, Pembroke Pines
$875,000 USD 4 3.5
Pictures
Map
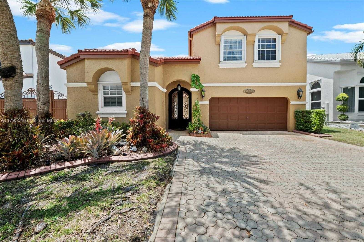

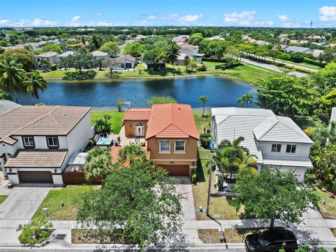
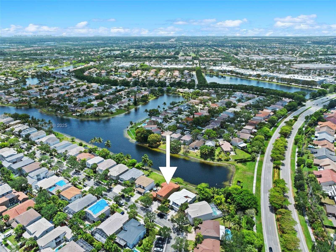
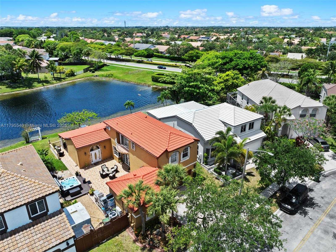
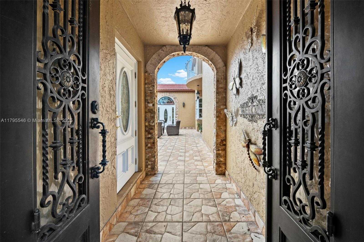
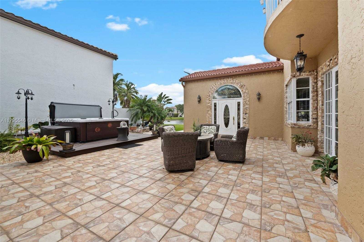
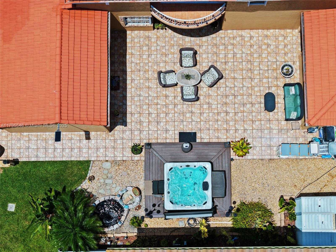
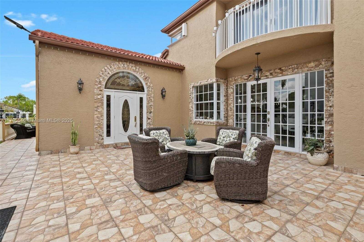
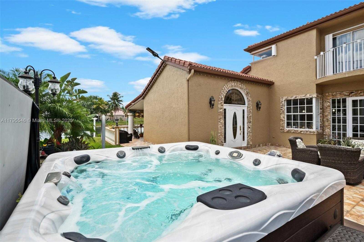
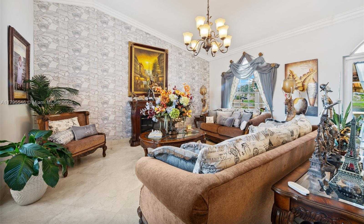
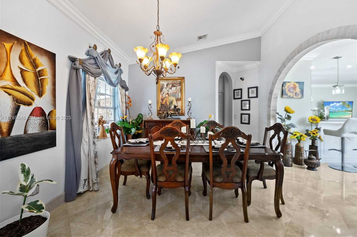
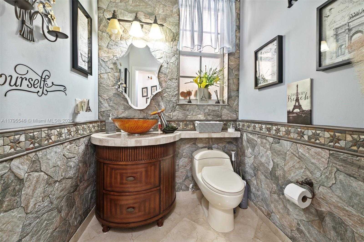
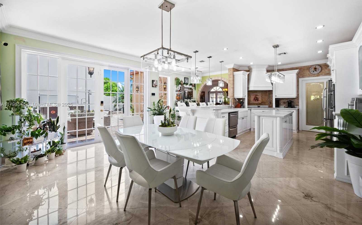
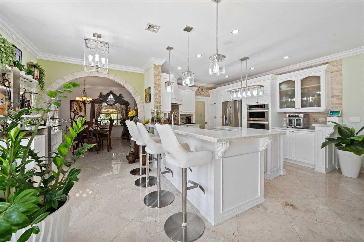
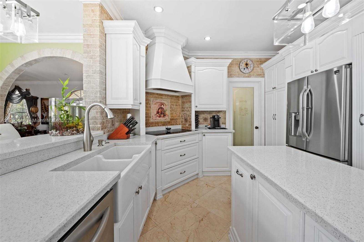
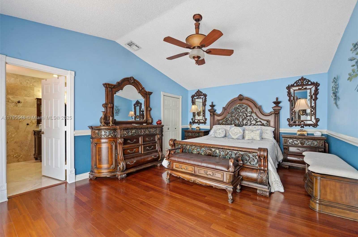
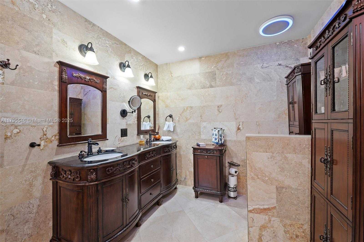
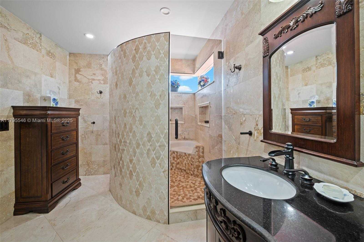
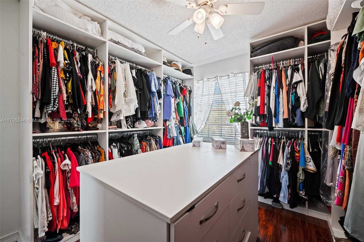
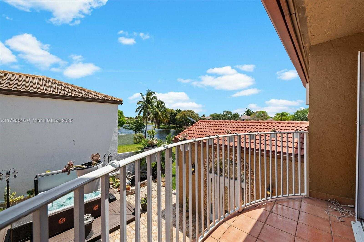
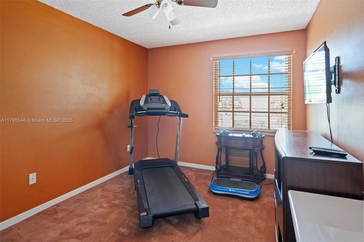
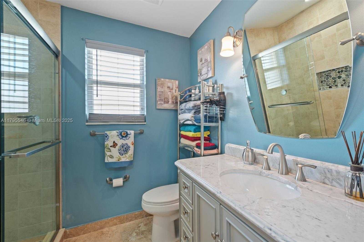
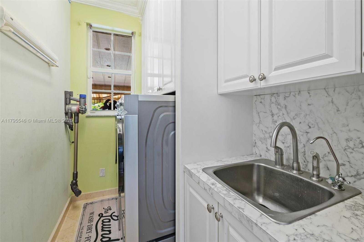
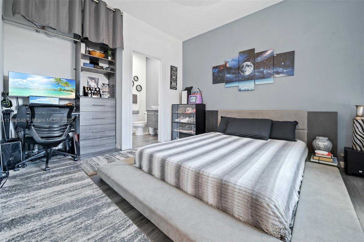
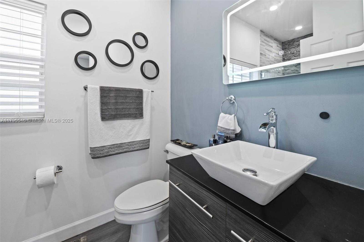
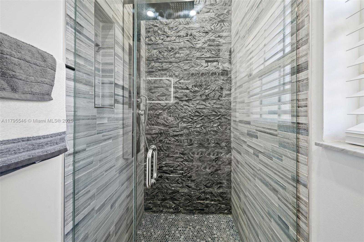
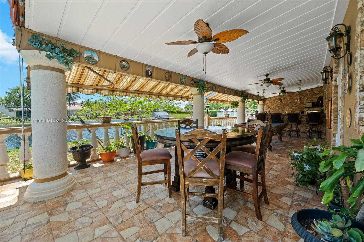
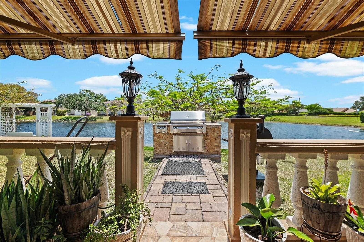
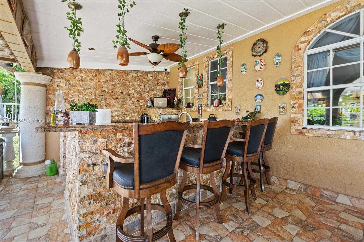
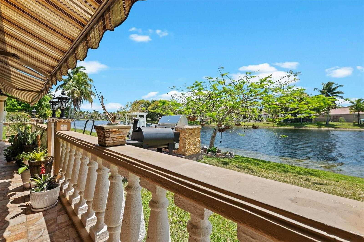
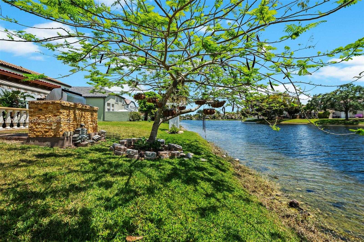
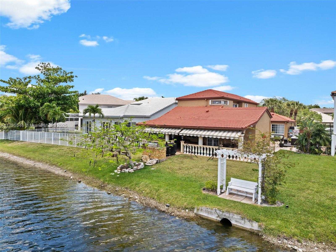
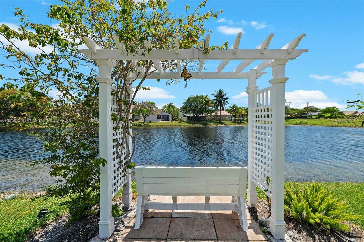
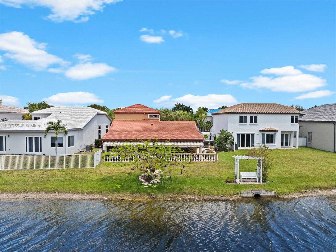
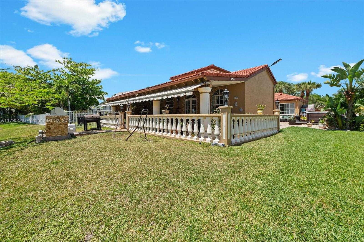
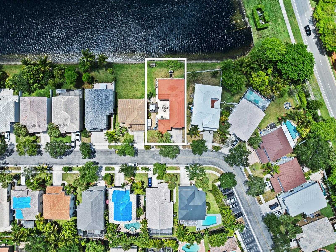
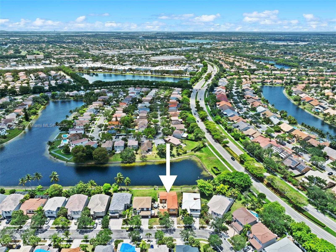
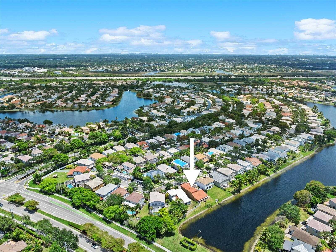
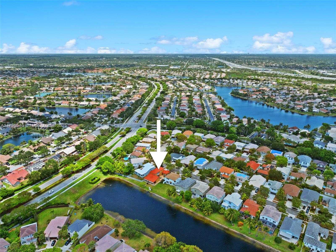
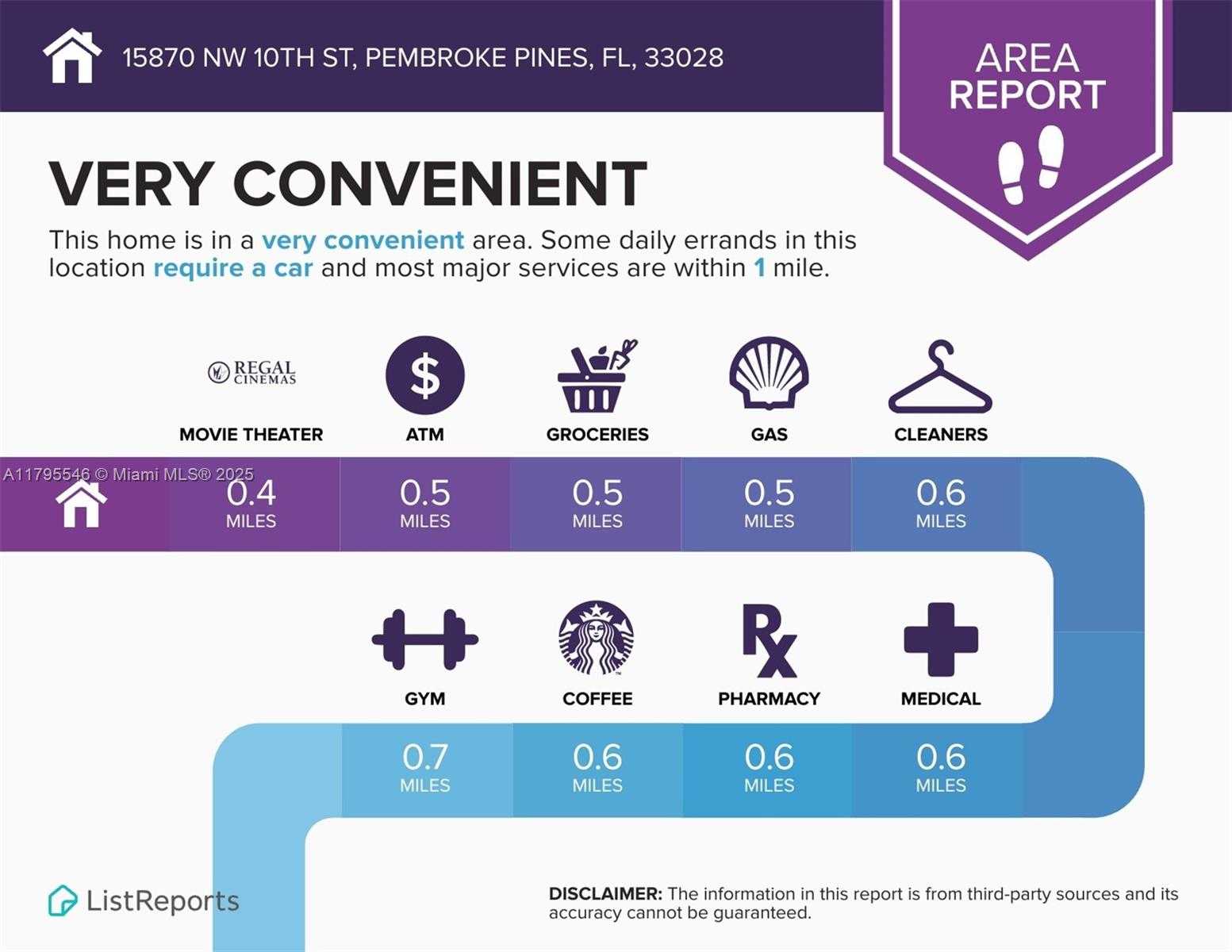
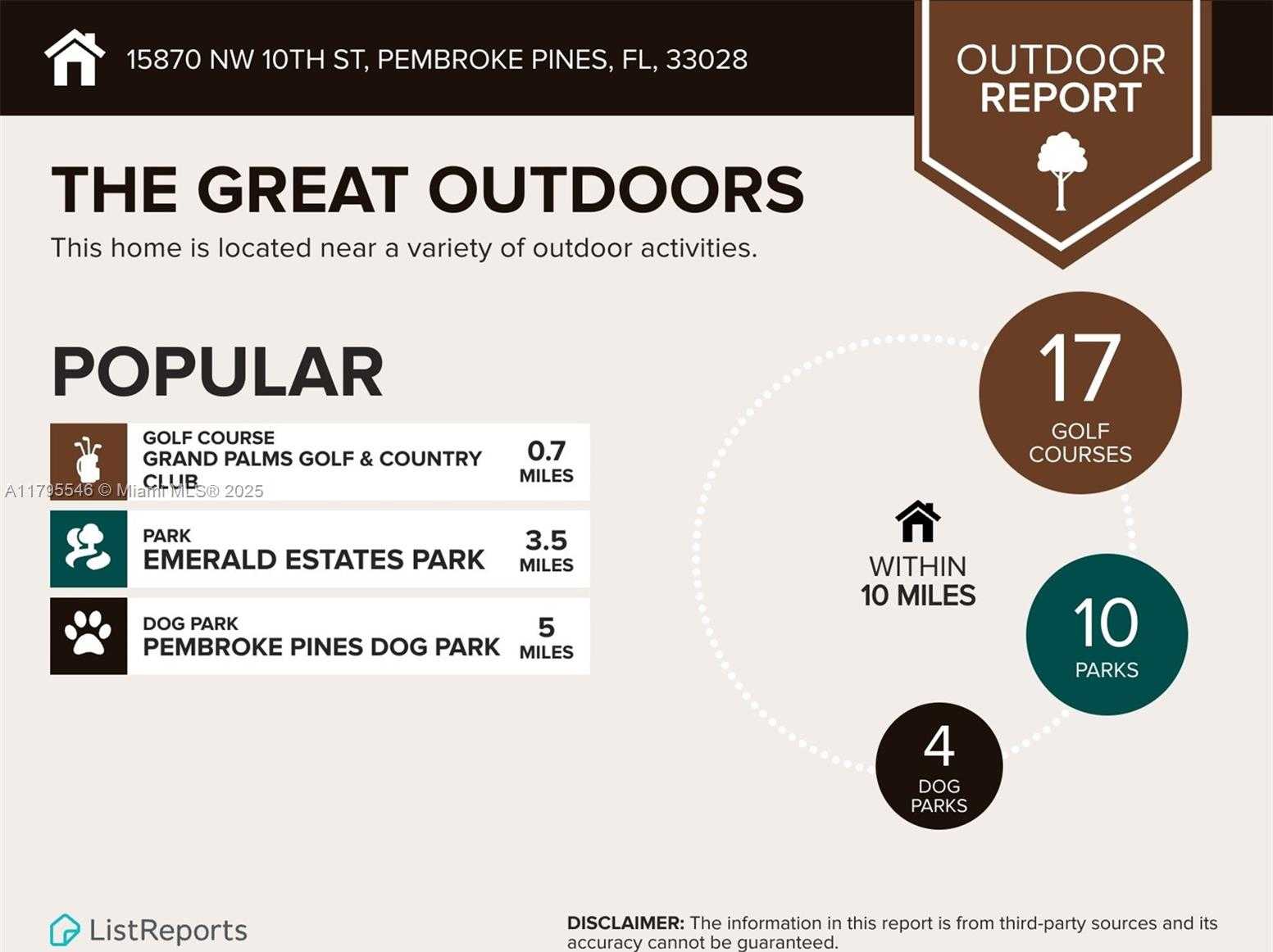
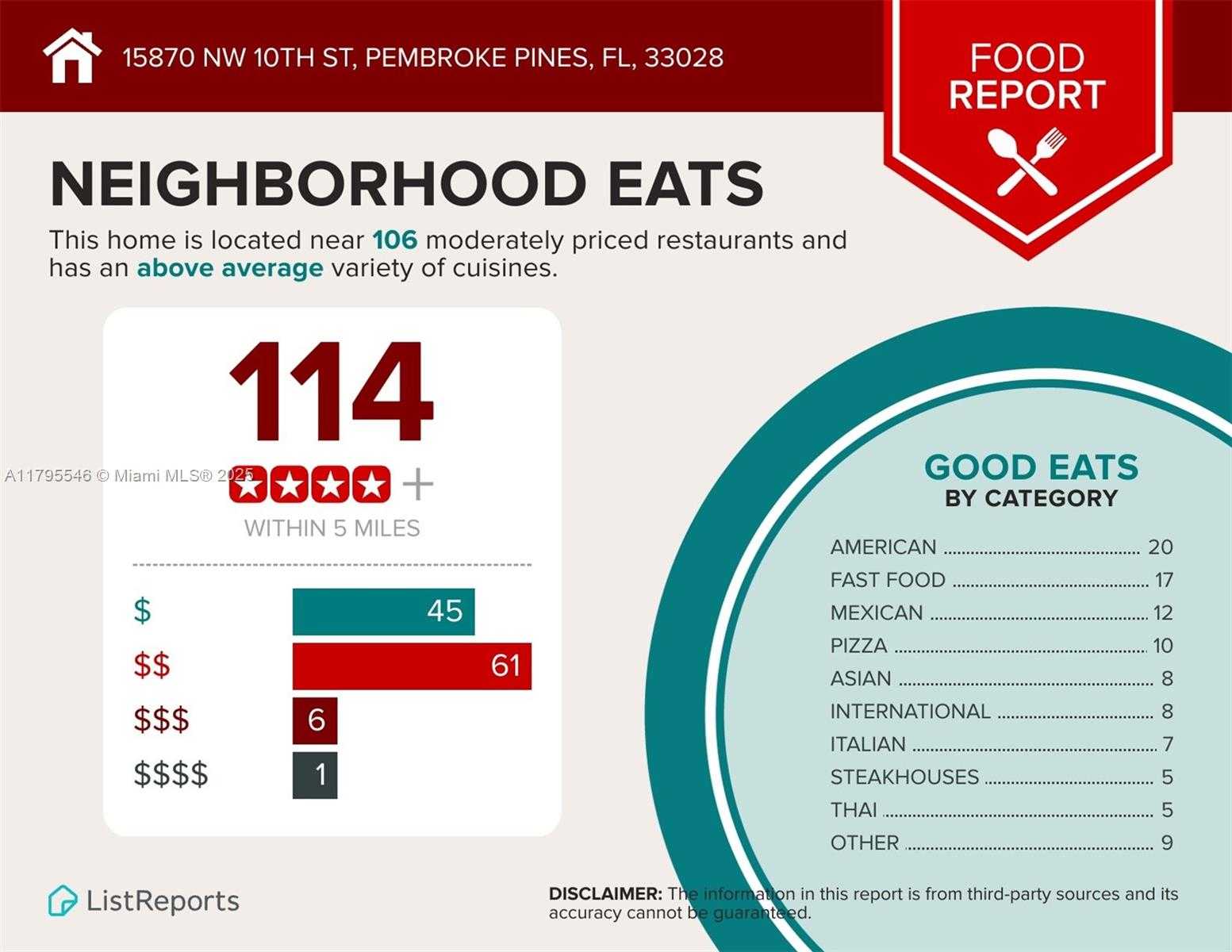
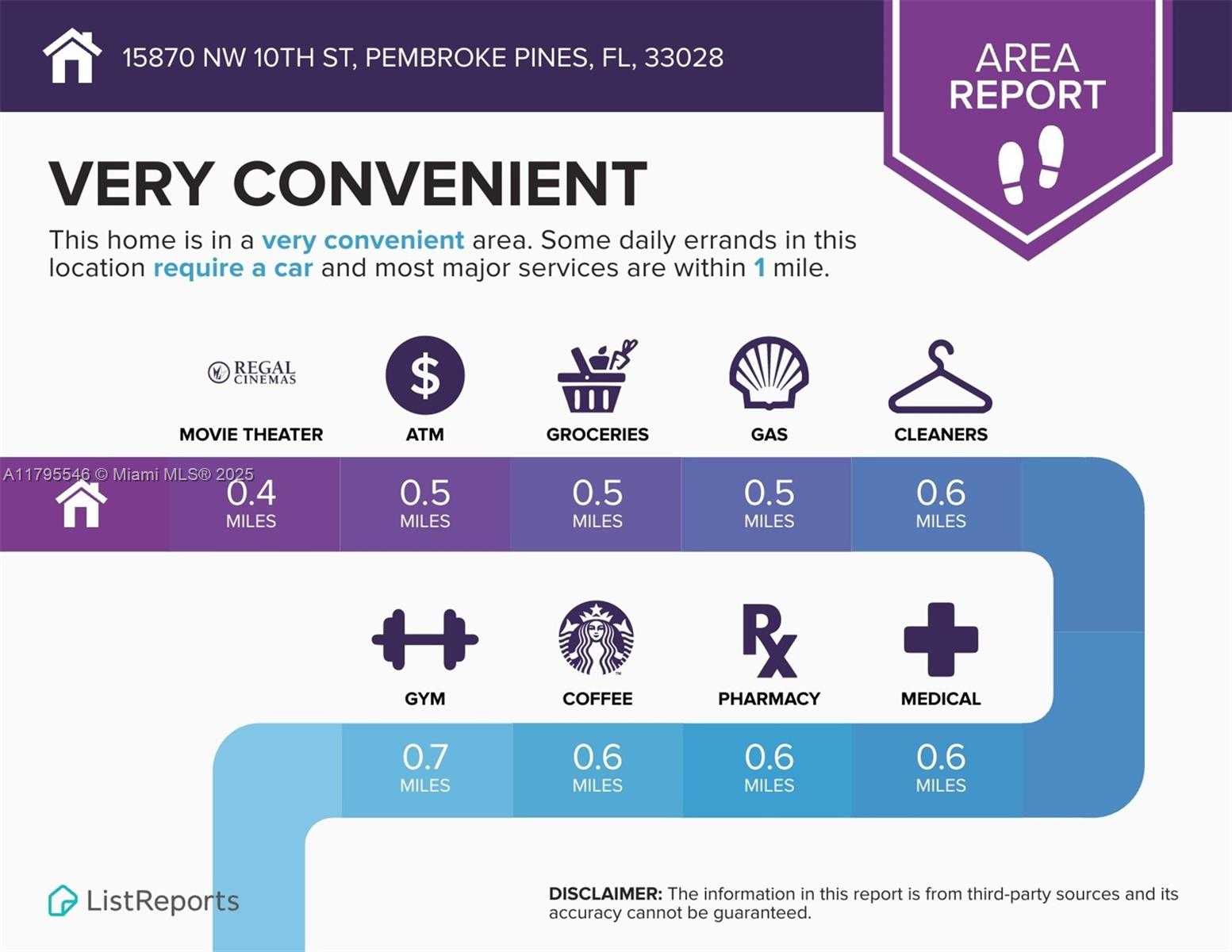
Contact us
Schedule Tour
| Address | 15870 NORTH WEST 10TH ST, Pembroke Pines |
| Building Name | TOWNGATE |
| Type of Property | Single Family Residence |
| Property Style | House |
| Price | $875,000 |
| Previous Price | $950,000 (8 days ago) |
| Property Status | Active With Contract |
| MLS Number | A11795546 |
| Bedrooms Number | 4 |
| Full Bathrooms Number | 3 |
| Half Bathrooms Number | 1 |
| Living Area | 2237 |
| Lot Size | 7800 |
| Year Built | 1996 |
| Folio Number | 514009090580 |
| Zoning Information | (PUD) |
| Days on Market | 29 |
Detailed Description: PRICE IMPROVEMENT! SELLER MOTIVATED! A Peaceful View Awaits! Come relax in this beautifully remodeled 4-bedroom, 3.5-bath courtyard home in the exclusive Classic Vista community. This unique residence features marble floors, quartz countertops, upgraded cabinetry, crown molding and a chef’s island perfect for culinary creations. The home includes a versatile guest room that can also serve as a home office, remodeled bathrooms and an amazing covered terrace with a full outdoor kitchen, complete with a gas stove and everything you need to entertain in style. The spacious main bedroom offers a large retreat area and an oversized walk-in shower. Turn on the spa, take in the peaceful view, enjoy your own private paradise. Come soon, don’t miss your chance to own it.
Internet
Waterfront
Pets Allowed
Property added to favorites
Loan
Mortgage
Expert
Hide
Address Information
| State | Florida |
| City | Pembroke Pines |
| County | Broward County |
| Zip Code | 33028 |
| Address | 15870 NORTH WEST 10TH ST |
| Section | 16 |
| Zip Code (4 Digits) | 1605 |
Financial Information
| Price | $875,000 |
| Price per Foot | $0 |
| Previous Price | $950,000 |
| Folio Number | 514009090580 |
| Association Fee Paid | Monthly |
| Association Fee | $293 |
| Tax Amount | $10,766 |
| Tax Year | 2024 |
| Type of Contingencies | Pending Inspections |
Full Descriptions
| Detailed Description | PRICE IMPROVEMENT! SELLER MOTIVATED! A Peaceful View Awaits! Come relax in this beautifully remodeled 4-bedroom, 3.5-bath courtyard home in the exclusive Classic Vista community. This unique residence features marble floors, quartz countertops, upgraded cabinetry, crown molding and a chef’s island perfect for culinary creations. The home includes a versatile guest room that can also serve as a home office, remodeled bathrooms and an amazing covered terrace with a full outdoor kitchen, complete with a gas stove and everything you need to entertain in style. The spacious main bedroom offers a large retreat area and an oversized walk-in shower. Turn on the spa, take in the peaceful view, enjoy your own private paradise. Come soon, don’t miss your chance to own it. |
| How to Reach | Towngate Classic Vista |
| Property View | Lake |
| Water Access | None |
| Waterfront Description | WF / No Ocean Access, Lake |
| Design Description | Detached, Two Story |
| Roof Description | Barrel Roof |
| Floor Description | Ceramic Floor, Marble, Vinyl |
| Interior Features | First Floor Entry, Cooking Island, Family Room, Garage Converted, Media Room |
| Exterior Features | Barbeque, Open Balcony |
| Furnished Information | Unfurnished, Furniture Negotiable |
| Equipment Appliances | Dishwasher, Disposal, Dryer, Electric Water Heater, Microwave, Other Equipment / Appliances, Refrigerator, Wall Oven, Washer |
| Cooling Description | Central Air |
| Heating Description | Central |
| Water Description | Municipal Water |
| Sewer Description | Public Sewer |
| Parking Description | Driveway, Limited #Of Vehicle, No Rv / Boats, No Trucks / Trailers |
| Pet Restrictions | Restrictions Or Possible Restrictions |
Property parameters
| Bedrooms Number | 4 |
| Full Baths Number | 3 |
| Half Baths Number | 1 |
| Living Area | 2237 |
| Lot Size | 7800 |
| Zoning Information | (PUD) |
| Year Built | 1996 |
| Type of Property | Single Family Residence |
| Style | House |
| Model Name | 1132-COURTYARD HOME |
| Building Name | TOWNGATE |
| Development Name | TOWNGATE,Classic Vista |
| Construction Type | Concrete Block Construction,CBS Construction |
| Street Direction | North West |
| Listed with | United Realty Group Inc |
