8131 NORTH WEST 12TH ST, Pembroke Pines
$450,000 USD 2 1
Pictures
Map
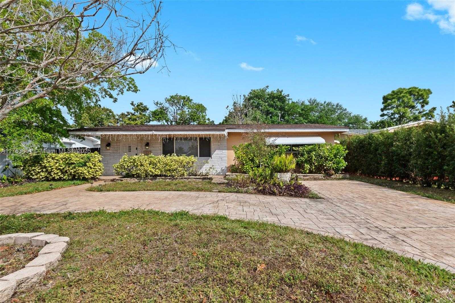

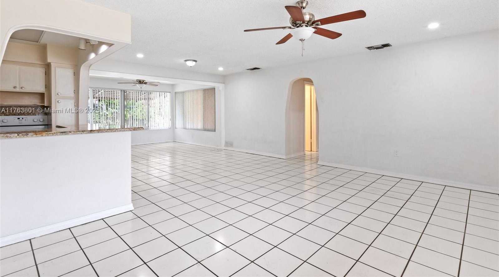
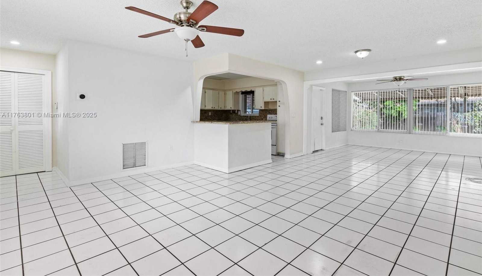
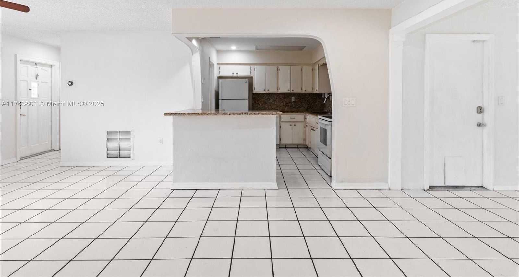
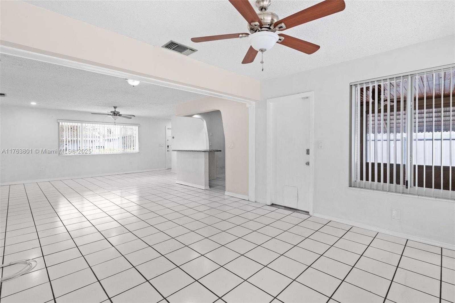
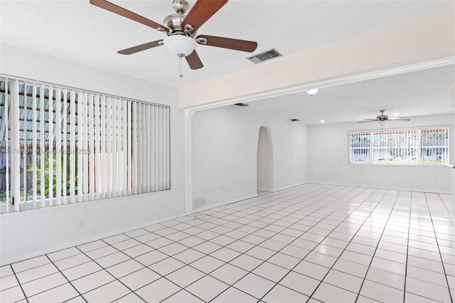
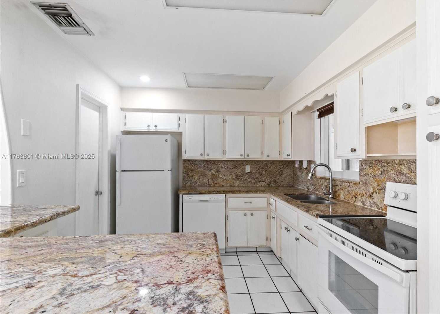
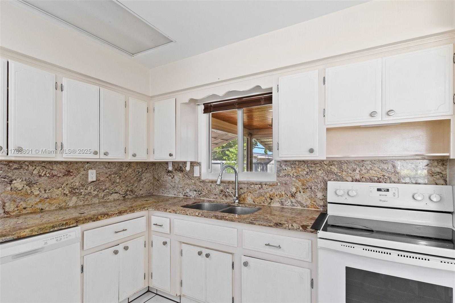
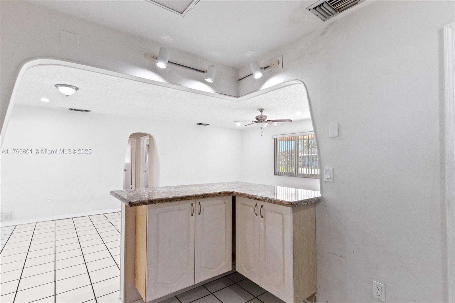
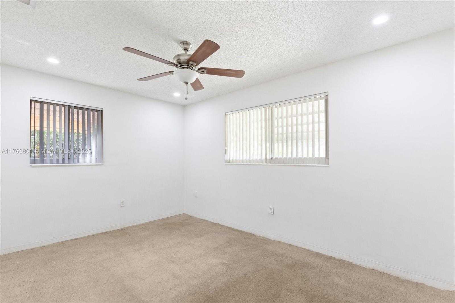
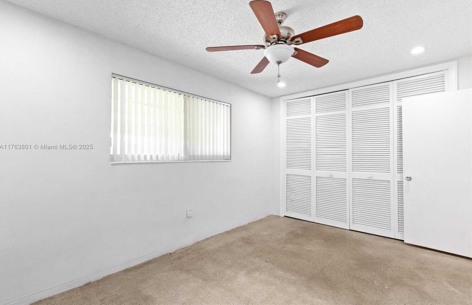
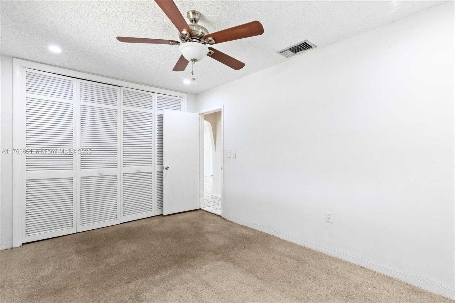
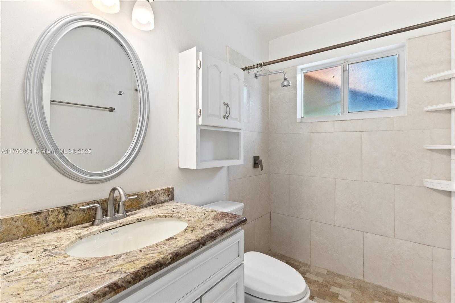
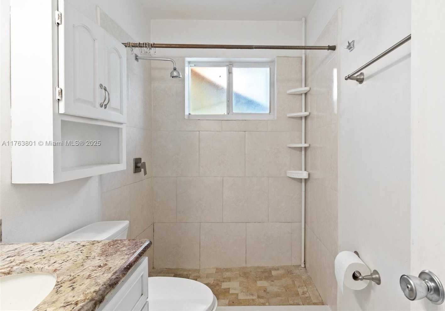
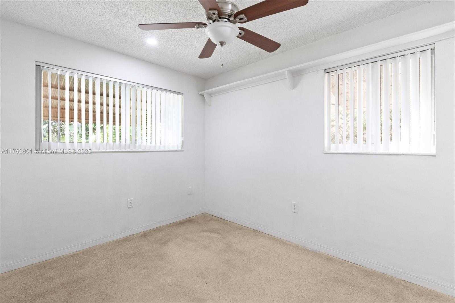
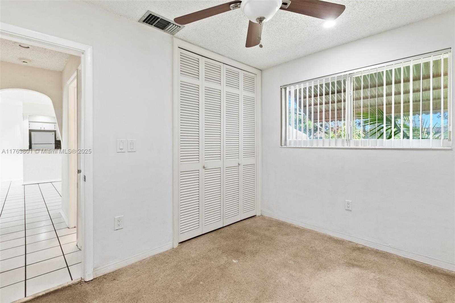
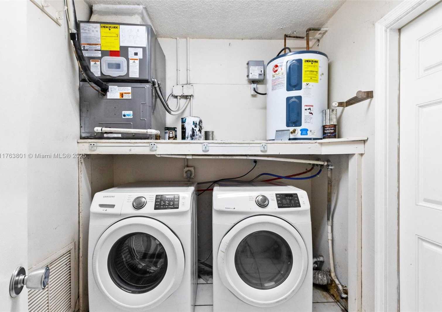
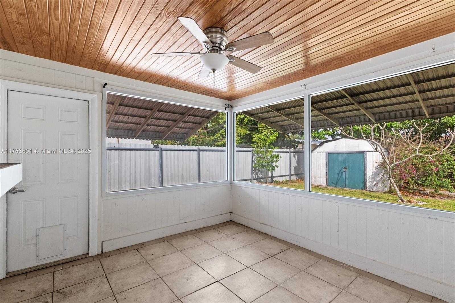
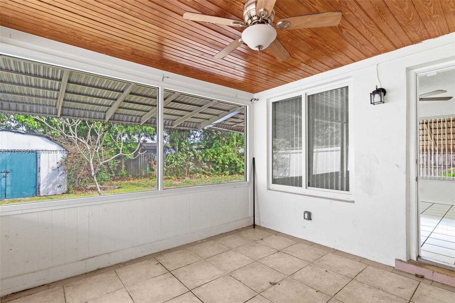
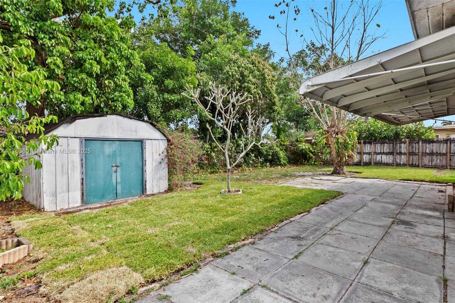
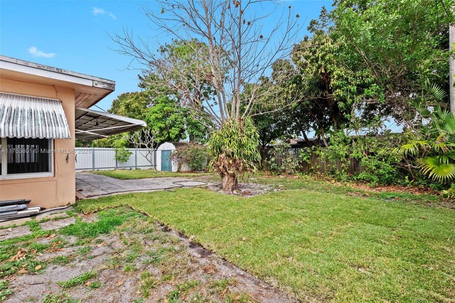
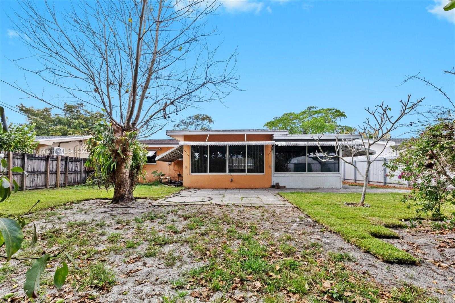
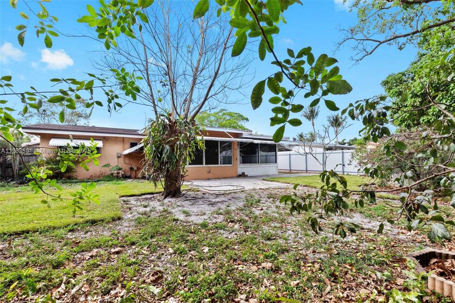
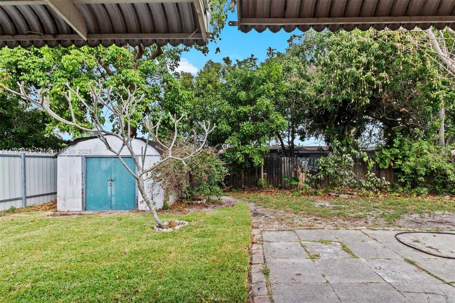
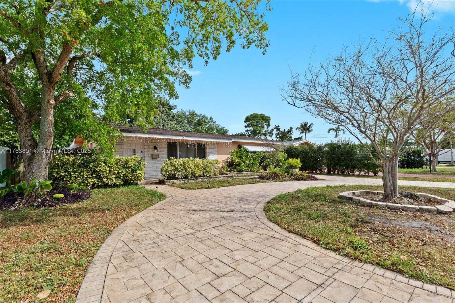
Contact us
Schedule Tour
| Address | 8131 NORTH WEST 12TH ST, Pembroke Pines |
| Building Name | BOULEVARD HEIGHTS SEC 9 |
| Type of Property | Single Family Residence |
| Property Style | R30-No Pool / No Water |
| Price | $450,000 |
| Previous Price | $465,000 (22 days ago) |
| Property Status | Active |
| MLS Number | A11763801 |
| Bedrooms Number | 2 |
| Full Bathrooms Number | 1 |
| Living Area | 1275 |
| Lot Size | 6001 |
| Year Built | 1966 |
| Folio Number | 514109031730 |
| Zoning Information | (R-1C) |
| Days on Market | 74 |
Detailed Description: Nestled in a peaceful Pembroke Pines neighborhood, this charming 2-bedroom, 1-bathroom home offers comfort and tasteful upgrades. The open-concept layout enhances the airy ambiance, complemented by all-impact windows with stylish treatments. A newer roof, fresh paint, and matching ceiling fans elevate its appeal. The updated kitchen boasts elegant granite countertops, while ceramic tile flooring exude timeless charm. Enjoy a bright sunroom, a covered back porch ideal for entertaining, and a fully fenced backyard for privacy. A spacious utility room features a high-capacity washer / dryer, and the newer central HVAC system ensures year-round comfort. With hurricane panels, a stamped concrete driveway for multiple vehicles, and wonderful neighbors, this home is a true gem!
Internet
Pets Allowed
Property added to favorites
Loan
Mortgage
Expert
Hide
Address Information
| State | Florida |
| City | Pembroke Pines |
| County | Broward County |
| Zip Code | 33024 |
| Address | 8131 NORTH WEST 12TH ST |
| Zip Code (4 Digits) | 5007 |
Financial Information
| Price | $450,000 |
| Price per Foot | $0 |
| Previous Price | $465,000 |
| Folio Number | 514109031730 |
| Tax Amount | $7,743 |
| Tax Year | 2024 |
Full Descriptions
| Detailed Description | Nestled in a peaceful Pembroke Pines neighborhood, this charming 2-bedroom, 1-bathroom home offers comfort and tasteful upgrades. The open-concept layout enhances the airy ambiance, complemented by all-impact windows with stylish treatments. A newer roof, fresh paint, and matching ceiling fans elevate its appeal. The updated kitchen boasts elegant granite countertops, while ceramic tile flooring exude timeless charm. Enjoy a bright sunroom, a covered back porch ideal for entertaining, and a fully fenced backyard for privacy. A spacious utility room features a high-capacity washer / dryer, and the newer central HVAC system ensures year-round comfort. With hurricane panels, a stamped concrete driveway for multiple vehicles, and wonderful neighbors, this home is a true gem! |
| Property View | None |
| Design Description | Attached, One Story |
| Roof Description | Shingle |
| Floor Description | Ceramic Floor |
| Interior Features | First Floor Entry, Family Room, Florida Room, Utility Room / Laundry |
| Equipment Appliances | Dishwasher, Dryer, Electric Water Heater, Electric Range, Refrigerator, Washer |
| Cooling Description | Ceiling Fan (s), Central Air |
| Heating Description | Central |
| Water Description | Municipal Water |
| Sewer Description | Other |
| Parking Description | Circular Driveway, Driveway |
| Pet Restrictions | Restrictions Or Possible Restrictions |
Property parameters
| Bedrooms Number | 2 |
| Full Baths Number | 1 |
| Living Area | 1275 |
| Lot Size | 6001 |
| Zoning Information | (R-1C) |
| Year Built | 1966 |
| Type of Property | Single Family Residence |
| Style | R30-No Pool / No Water |
| Building Name | BOULEVARD HEIGHTS SEC 9 |
| Development Name | BOULEVARD HEIGHTS SEC 9 |
| Construction Type | Concrete Block Construction,CBS Construction |
| Street Direction | North West |
| Listed with | Keller Williams Realty SW |
