1104 NORTH WEST 100TH AVE, Pembroke Pines
$450,000 USD 3 2.5
Pictures
Map
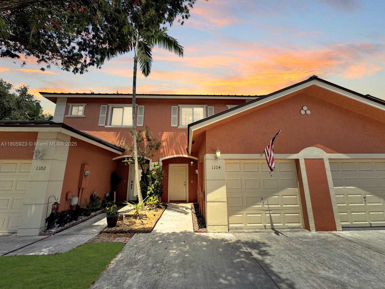

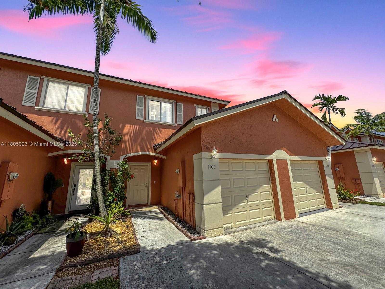
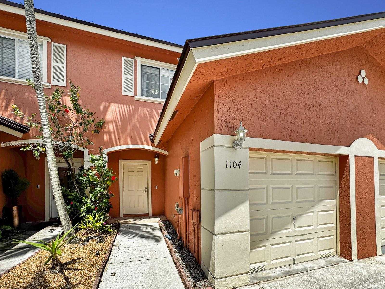
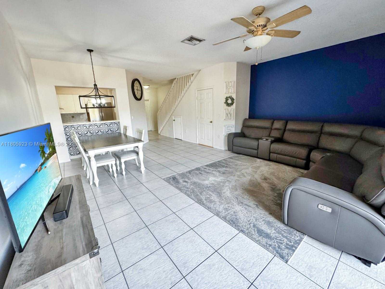
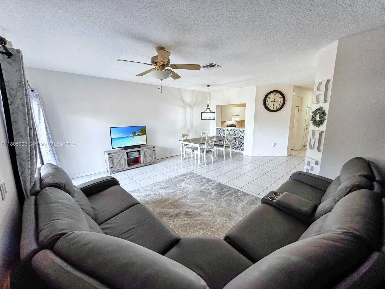
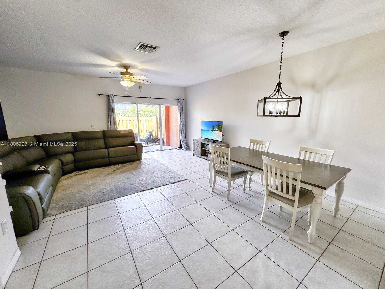
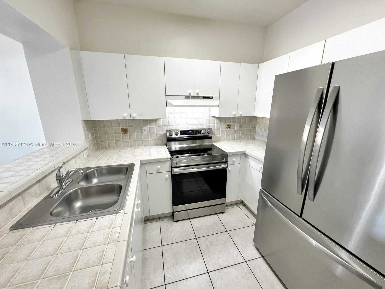
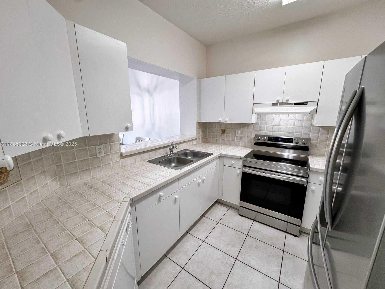
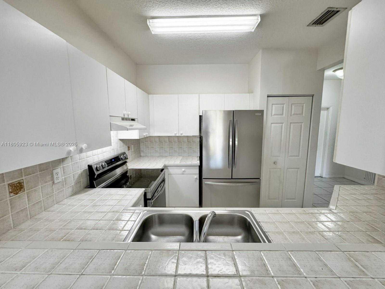
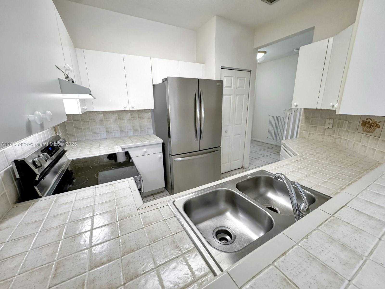
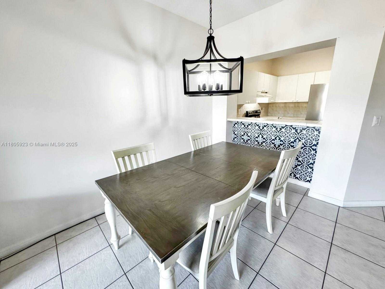
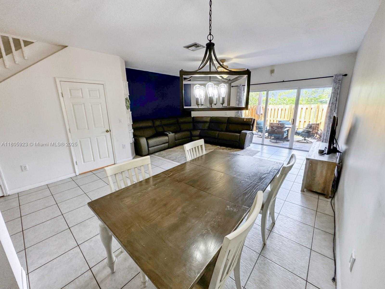
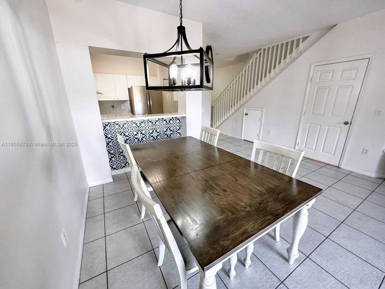
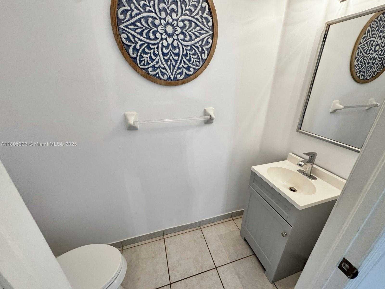
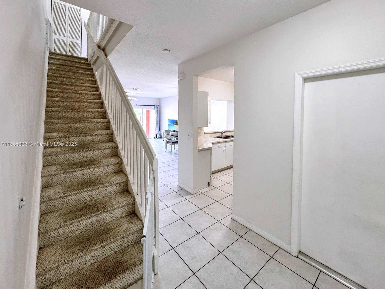
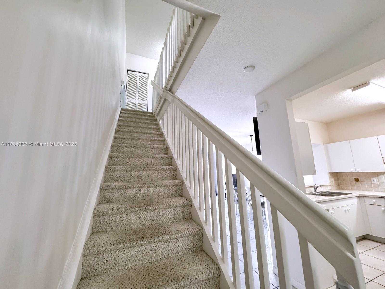
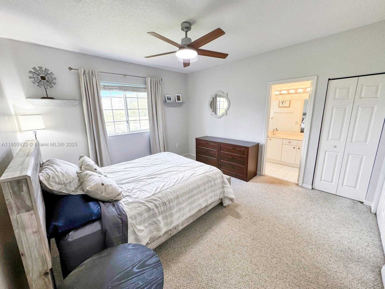
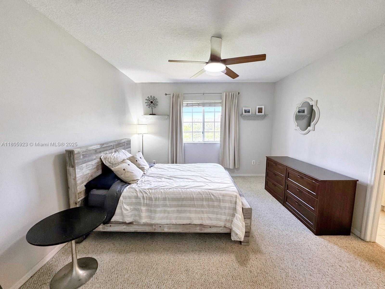
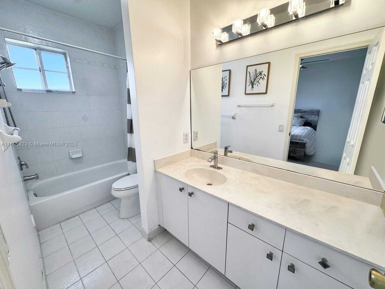
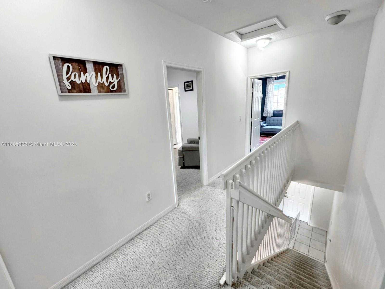
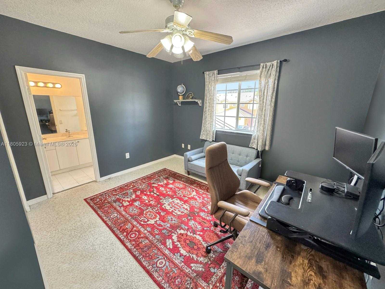
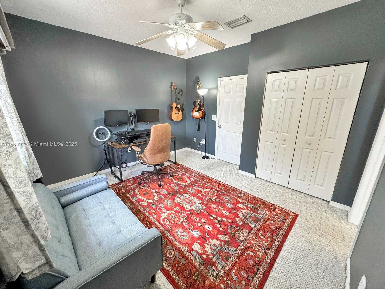
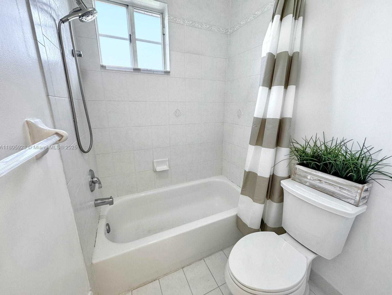
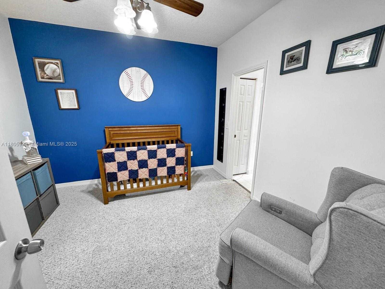
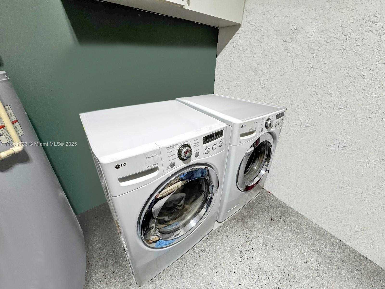
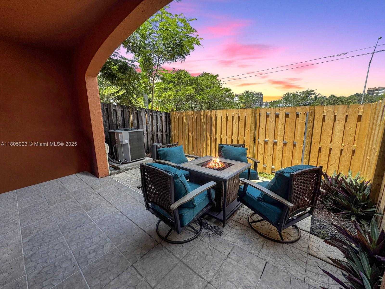
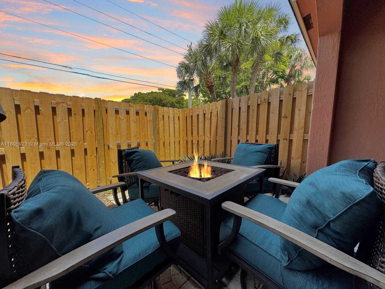
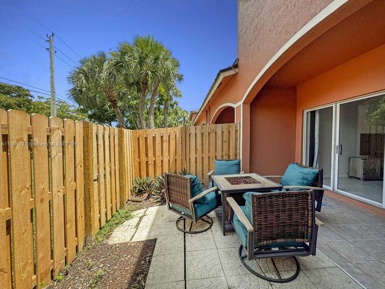
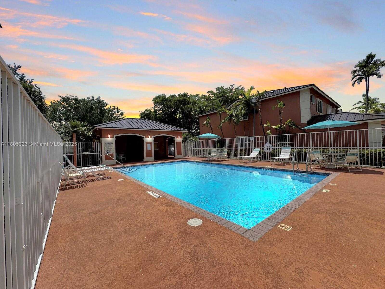
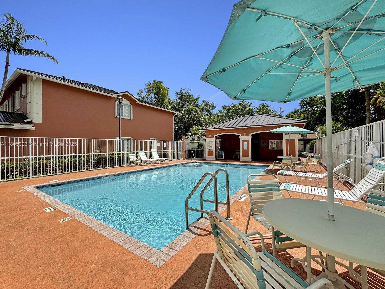
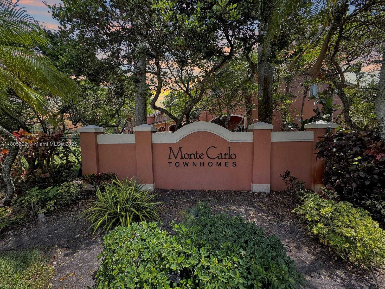
Contact us
Schedule Tour
| Address | 1104 NORTH WEST 100TH AVE, Pembroke Pines |
| Building Name | Monte Carlo |
| Type of Property | Townhouse |
| Price | $450,000 |
| Previous Price | $475,000 (5 days ago) |
| Property Status | Active |
| MLS Number | A11805923 |
| Bedrooms Number | 3 |
| Full Bathrooms Number | 2 |
| Half Bathrooms Number | 1 |
| Living Area | 1584 |
| Year Built | 2001 |
| Garage Spaces Number | 1 |
| Folio Number | 514108230032 |
| Days on Market | 35 |
Detailed Description: Step into this delightful 3 bed, 2.5 bath townhouse in the heart of Pembroke Pines where comfort meets charm! Featuring a brand-new metal roof and a new AC system, this home is ready to keep you cozy and cool all year round. The spacious, open floor plan includes a convenient half bath downstairs and flows seamlessly to a fully fenced back patio—perfect for enjoying a quiet morning coffee or hosting a weekend BBQ. You are also just a short walk from the community pool. With a one car garage and a long driveway with plenty of room for parking. Home is set in a desirable location offering everyday convenience with tons of dining and shopping nearby. No buyer approval, no rentals first 2 years of ownership.
Internet
Pets Allowed
Property added to favorites
Loan
Mortgage
Expert
Hide
Address Information
| State | Florida |
| City | Pembroke Pines |
| County | Broward County |
| Zip Code | 33024 |
| Address | 1104 NORTH WEST 100TH AVE |
| Zip Code (4 Digits) | 4375 |
Financial Information
| Price | $450,000 |
| Price per Foot | $0 |
| Previous Price | $475,000 |
| Folio Number | 514108230032 |
| Maintenance Charge Month | $390 |
| Association Fee Paid | Monthly |
| Association Fee | $390 |
| Tax Amount | $5,954 |
| Tax Year | 2024 |
| Possession Information | Funding |
Full Descriptions
| Detailed Description | Step into this delightful 3 bed, 2.5 bath townhouse in the heart of Pembroke Pines where comfort meets charm! Featuring a brand-new metal roof and a new AC system, this home is ready to keep you cozy and cool all year round. The spacious, open floor plan includes a convenient half bath downstairs and flows seamlessly to a fully fenced back patio—perfect for enjoying a quiet morning coffee or hosting a weekend BBQ. You are also just a short walk from the community pool. With a one car garage and a long driveway with plenty of room for parking. Home is set in a desirable location offering everyday convenience with tons of dining and shopping nearby. No buyer approval, no rentals first 2 years of ownership. |
| Property View | Garden View, Other View |
| Floor Description | Carpet, Tile |
| Interior Features | First Floor Entry, Walk-In Closet (s), Family Room, Utility / Laundry In Garage |
| Exterior Features | Other |
| Furnished Information | Unfurnished |
| Equipment Appliances | Dishwasher, Dryer, Refrigerator, Washer |
| Amenities | Pool |
| Cooling Description | Ceiling Fan (s), Central Air |
| Heating Description | Electric |
| Parking Description | 2 Or More Spaces, Other, No Rv / Boats |
| Pet Restrictions | Restrictions Or Possible Restrictions |
Property parameters
| Bedrooms Number | 3 |
| Full Baths Number | 2 |
| Half Baths Number | 1 |
| Balcony Includes | 1 |
| Living Area | 1584 |
| Year Built | 2001 |
| Type of Property | Townhouse |
| Building Name | Monte Carlo |
| Development Name | MONTE CARLO TOWNHOMES,MONTE CARLO |
| Construction Type | CBS Construction,Other |
| Street Direction | North West |
| Garage Spaces Number | 1 |
| Listed with | The Agency Florida LLC |
