1601 SOUTH WEST 113TH AVE #1601, Pembroke Pines
$630,000 USD 3 2.5
Pictures
Map
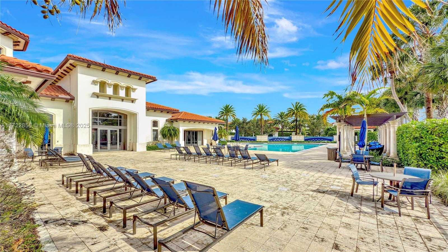

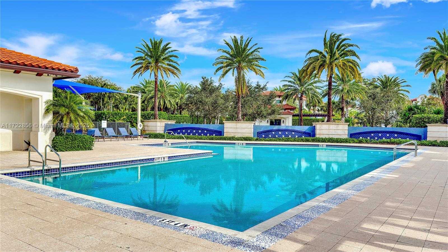
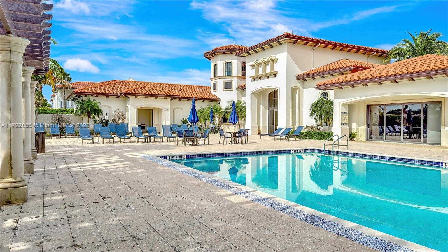
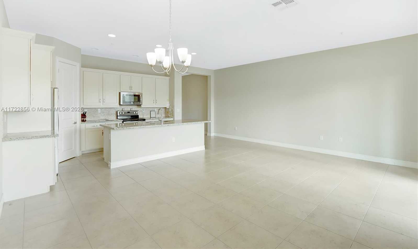
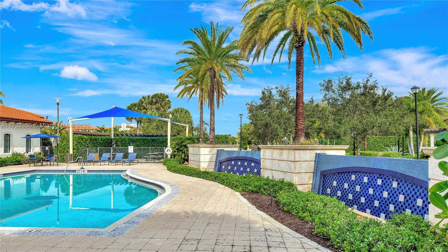
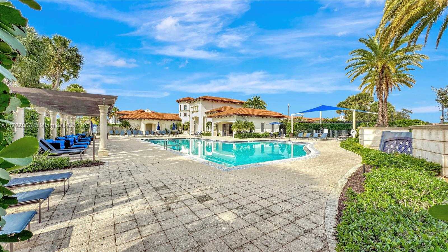
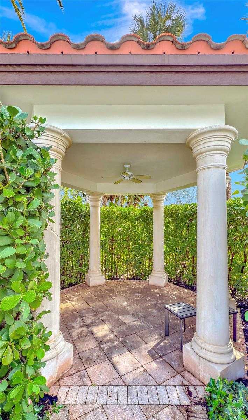
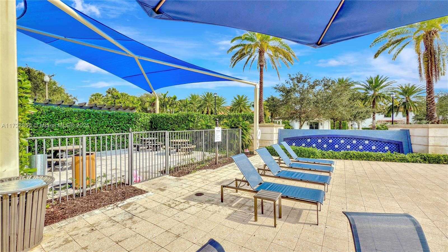
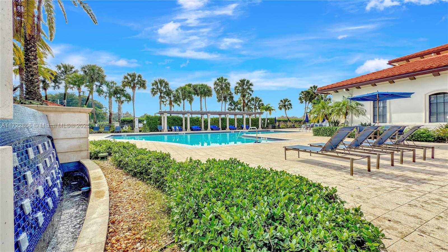
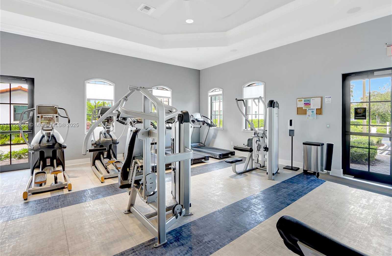
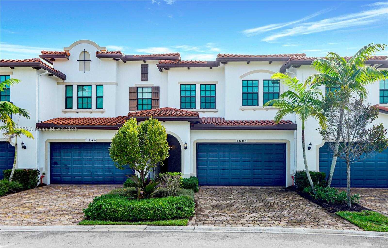
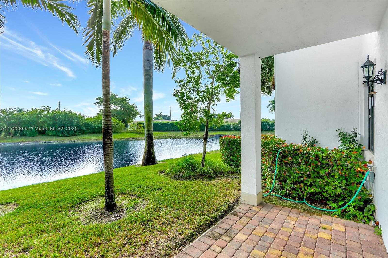
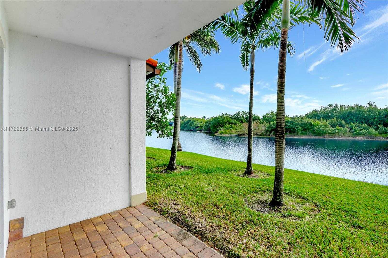
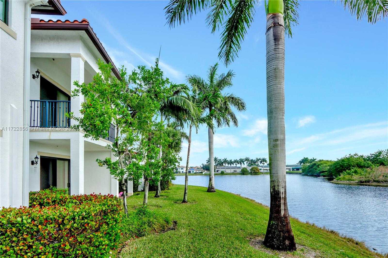
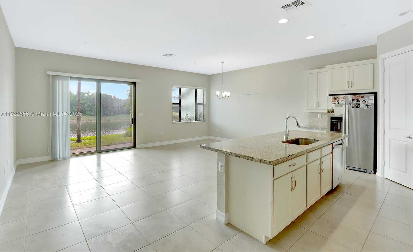
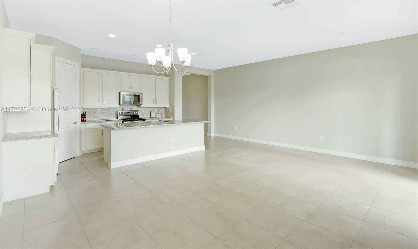
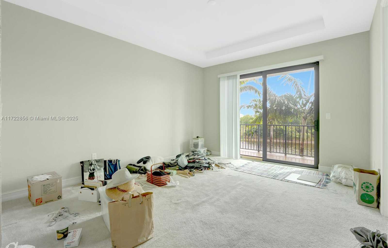
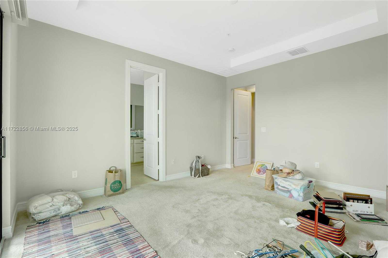
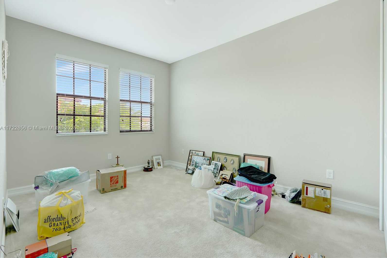
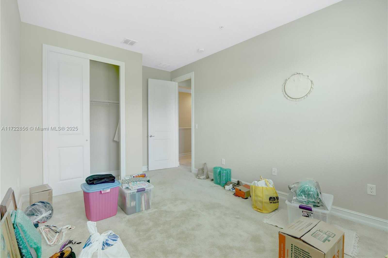
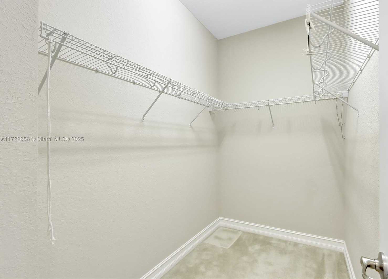
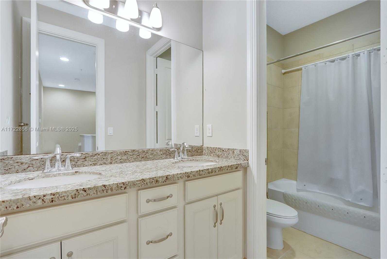
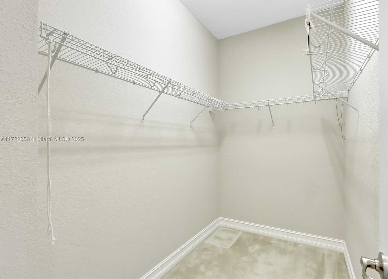
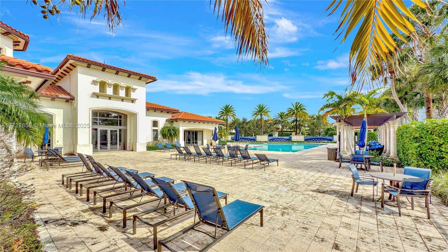
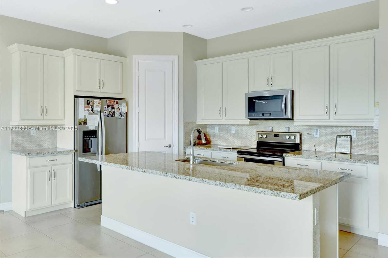
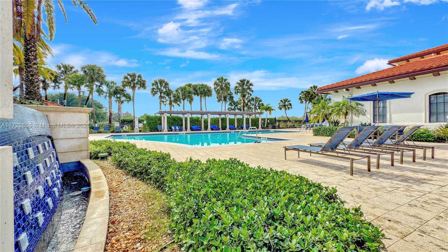
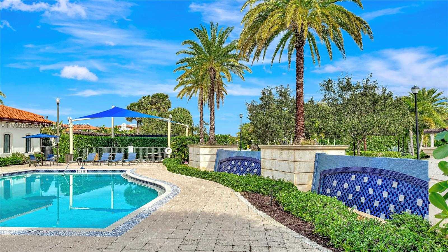
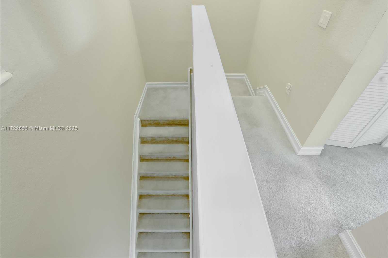
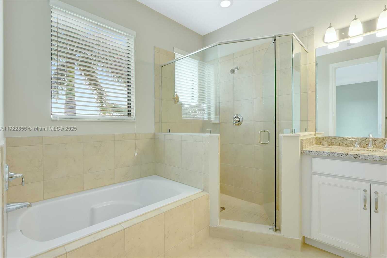
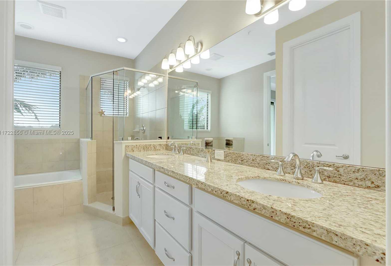
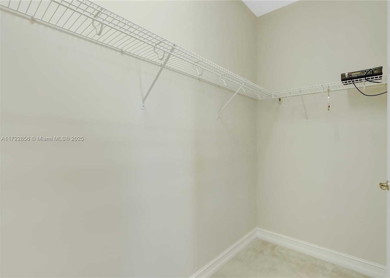
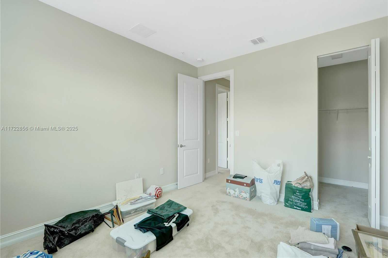
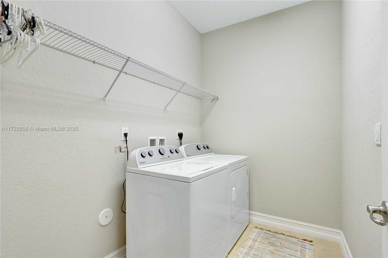
Contact us
Schedule Tour
| Address | 1601 SOUTH WEST 113TH AVE #1601, Pembroke Pines |
| Building Name | Raintree |
| Type of Property | Townhouse |
| Price | $630,000 |
| Previous Price | $675,000 (3 days ago) |
| Property Status | Active |
| MLS Number | A11722856 |
| Bedrooms Number | 3 |
| Full Bathrooms Number | 2 |
| Half Bathrooms Number | 1 |
| Living Area | 2097 |
| Year Built | 2017 |
| Garage Spaces Number | 2 |
| Folio Number | 514024150350 |
| Days on Market | 134 |
Detailed Description: DREAMS DO COME TRUE! – Modern Living With Luxurious Features. Step into the largest model offered at Raintree. Stunning and pristine, secluded lakefront, spacious 3 bedroom / 2.5 bath / 2 garage. Perfectly blended style and function. This home features: Chef’s kitchen with top of the line appliances, granite counter tops, stainless steel appliances, exceptional open floor plan w / beautiful over sized tile. Relax as you overlook fully grown lush vegetation waterfront with complete privacy. Primary suite features spa-inspired roman tub / shower combo. Gorgeous resort-style clubhouse beckons entertaining w / sunbathing deck / pool area and state-of-the -art fitness room. Close to all major expwys and shopping and services. Plush neutral carpeting in immaculate condition throughout the 2nd floor.
Internet
Waterfront
Pets Allowed
Property added to favorites
Loan
Mortgage
Expert
Hide
Address Information
| State | Florida |
| City | Pembroke Pines |
| County | Broward County |
| Zip Code | 33025 |
| Address | 1601 SOUTH WEST 113TH AVE |
| Section | 24 |
| Zip Code (4 Digits) | 4819 |
Financial Information
| Price | $630,000 |
| Price per Foot | $0 |
| Previous Price | $675,000 |
| Folio Number | 514024150350 |
| Maintenance Charge Month | $354 |
| Association Fee Paid | Monthly |
| Association Fee | $354 |
| Tax Amount | $7,069 |
| Tax Year | 2024 |
Full Descriptions
| Detailed Description | DREAMS DO COME TRUE! – Modern Living With Luxurious Features. Step into the largest model offered at Raintree. Stunning and pristine, secluded lakefront, spacious 3 bedroom / 2.5 bath / 2 garage. Perfectly blended style and function. This home features: Chef’s kitchen with top of the line appliances, granite counter tops, stainless steel appliances, exceptional open floor plan w / beautiful over sized tile. Relax as you overlook fully grown lush vegetation waterfront with complete privacy. Primary suite features spa-inspired roman tub / shower combo. Gorgeous resort-style clubhouse beckons entertaining w / sunbathing deck / pool area and state-of-the -art fitness room. Close to all major expwys and shopping and services. Plush neutral carpeting in immaculate condition throughout the 2nd floor. |
| How to Reach | USE GPS. |
| Property View | Lake, Other View, Water View |
| Water Access | None |
| Waterfront Description | Lake |
| Floor Description | Carpet, Tile |
| Interior Features | First Floor Entry, Cooking Island, Pantry, Roman Tub, Vaulted Ceiling (s), Walk-In Closet (s) |
| Exterior Features | West Of Us1, Open Balcony, Screened Balcony |
| Furnished Information | Unfurnished |
| Equipment Appliances | Dishwasher, Disposal, Dryer, Electric Water Heater, Microwave, Electric Range, Refrigerator, Self Cleaning Oven, Washer |
| Amenities | Clubhouse-Clubroom, Community Room, Exercise Room, Exterior Lighting, Other, Pool, Private Pool |
| Cooling Description | Central Air |
| Heating Description | Central |
| Parking Description | 2 Or More Spaces, Guest |
| Pet Restrictions | Dogs OK |
Property parameters
| Bedrooms Number | 3 |
| Full Baths Number | 2 |
| Half Baths Number | 1 |
| Balcony Includes | 1 |
| Living Area | 2097 |
| Year Built | 2017 |
| Type of Property | Townhouse |
| Building Name | Raintree |
| Development Name | PEMBROKE LAKES SOUTH |
| Construction Type | CBS Construction |
| Street Direction | South West |
| Garage Spaces Number | 2 |
| Listed with | Real Estate Sales Force |
